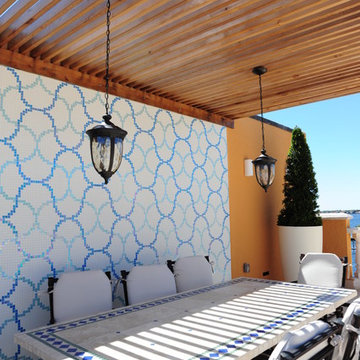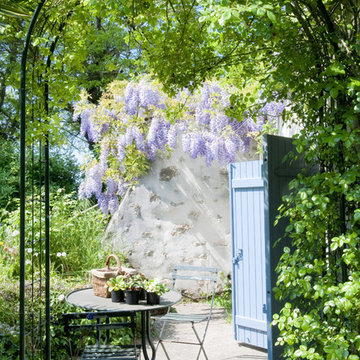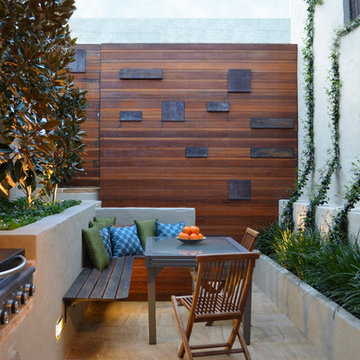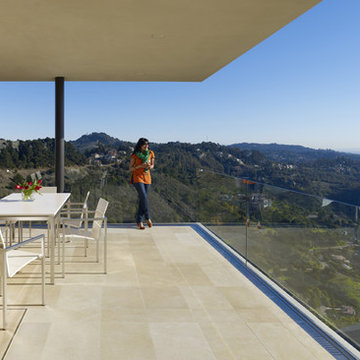Esterni - Foto e idee
Filtra anche per:
Budget
Ordina per:Popolari oggi
101 - 120 di 3.216 foto
1 di 2
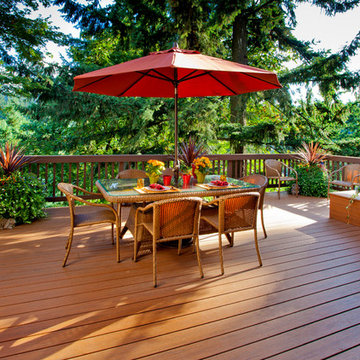
Increasing the foot print of the existing deck and installing new timber tech decking makes this a wonderful space for those lazy days of summer.
Ispirazione per una terrazza tradizionale
Ispirazione per una terrazza tradizionale
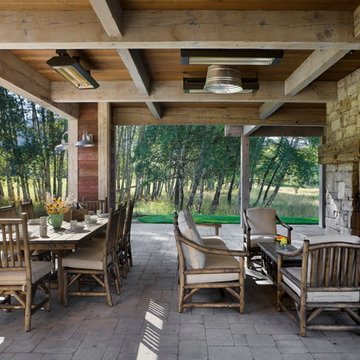
Springhill Residence by Locati Architects, Interior Design by Locati Interiors, Photography by Roger Wade
Esempio di un patio o portico country con un focolare e un tetto a sbalzo
Esempio di un patio o portico country con un focolare e un tetto a sbalzo
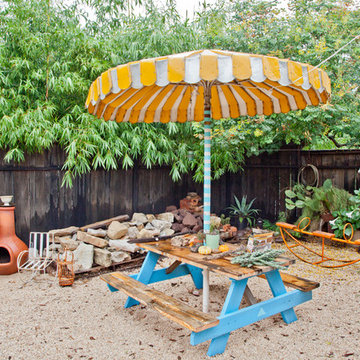
Photo: Sarah Moore © 2013 Houzz
Ispirazione per un patio o portico eclettico con ghiaia
Ispirazione per un patio o portico eclettico con ghiaia
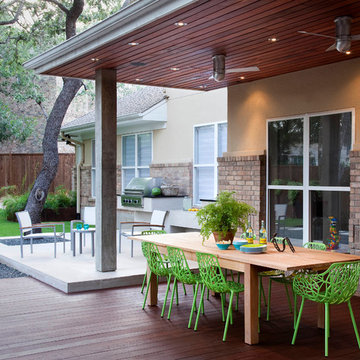
casual dining under a tigerwood ceiling on an ipe deck adjacent to a light limestone patio with an outdoor kitchen for a chef
designed & built by austin outdoor design
photo by ryann ford
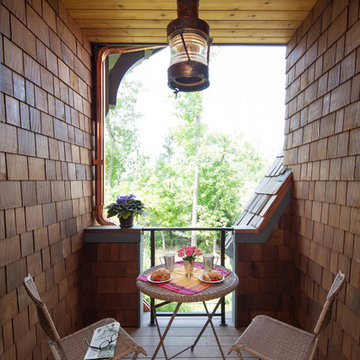
Phillip Mueller Photography, Architect: Sharratt Design Company, Interior Design: Lucy Penfield
Esempio di un balcone rustico con un tetto a sbalzo
Esempio di un balcone rustico con un tetto a sbalzo
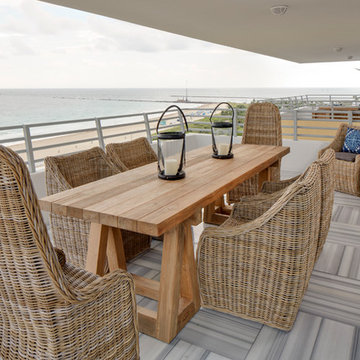
Dana Hoff
Foto di un balcone costiero di medie dimensioni con un tetto a sbalzo
Foto di un balcone costiero di medie dimensioni con un tetto a sbalzo
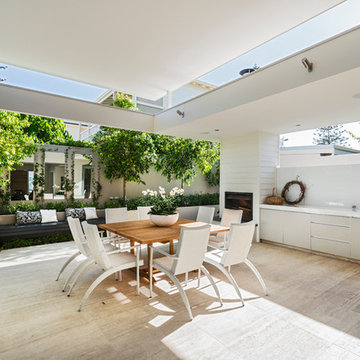
Dmax Photography
Esempio di un patio o portico contemporaneo di medie dimensioni e dietro casa con un tetto a sbalzo
Esempio di un patio o portico contemporaneo di medie dimensioni e dietro casa con un tetto a sbalzo
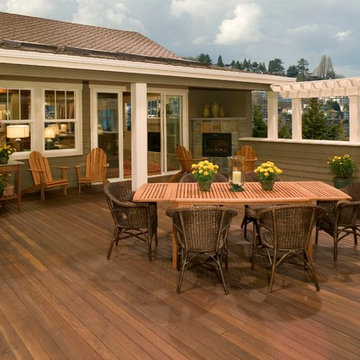
The generous central patio courtyard is a key component and feature in the house design. The overhang allows one to sit comfortably by the outdoor fireplace on cool and wet days. The patio can accomodate table and chairs for el fresco dining, but as shown features an outdoor setting of comfortable lounging furniture, love seat, chairs and tables. A potting bench is included so that the homeowner can keep up with the potted plants featured on the patio.
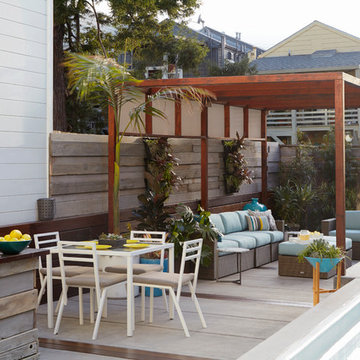
Caitlin Atkinson
Esempio di un patio o portico minimal con un gazebo o capanno
Esempio di un patio o portico minimal con un gazebo o capanno
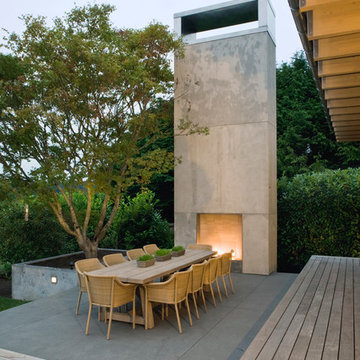
Photo by Michael Burns
Immagine di un patio o portico design con un focolare e pedane
Immagine di un patio o portico design con un focolare e pedane
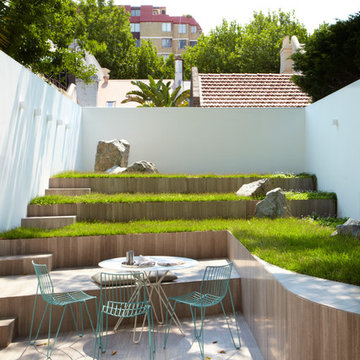
Tusculum Residence courtyard. Architect William Smart
Esempio di un patio o portico design con nessuna copertura e scale
Esempio di un patio o portico design con nessuna copertura e scale
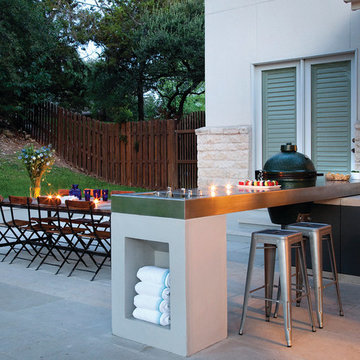
This is close up view of the patio, outdoor kitchen and dining area. Complete with floating grill and towel storage space.
Photo by Ryann Ford.
Esempio di un patio o portico minimal di medie dimensioni e dietro casa con pavimentazioni in cemento e nessuna copertura
Esempio di un patio o portico minimal di medie dimensioni e dietro casa con pavimentazioni in cemento e nessuna copertura
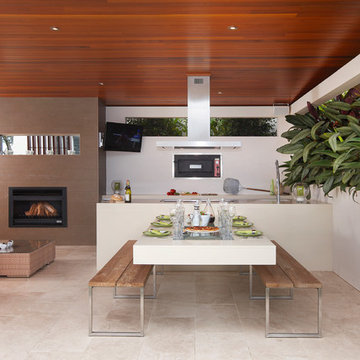
Rolling Stone Landscapes
Immagine di un patio o portico minimal di medie dimensioni e in cortile con un tetto a sbalzo
Immagine di un patio o portico minimal di medie dimensioni e in cortile con un tetto a sbalzo
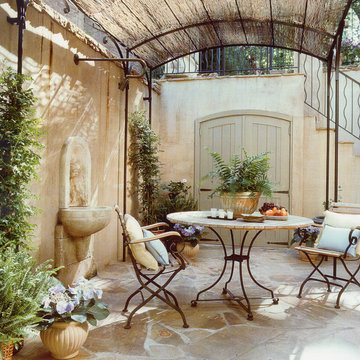
Photographer: Anice Hoachlander from Hoachlander Davis Photography, LLC Principal Architect: Anthony "Ankie" Barnes, AIA, LEED AP Project Architect: Menalie Blasini-Giordano, AIA, Stephen Schottler,
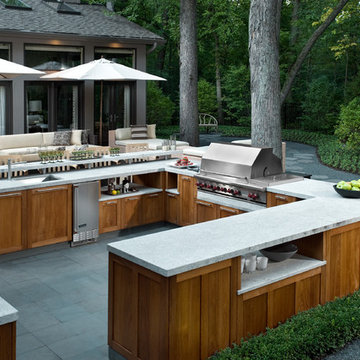
An additional challenge for the design team was to ensure that the kitchen would withstand the harsh Chicago elements; the countertop was done in honed granite and the cabinetry is marine-grade teak. To bring the modern design into harmony with the natural surroundings, a neutral palette was selected to complement the aesthetic inside the home without detracting from the lush green of the outdoor space.
Esterni - Foto e idee
6





