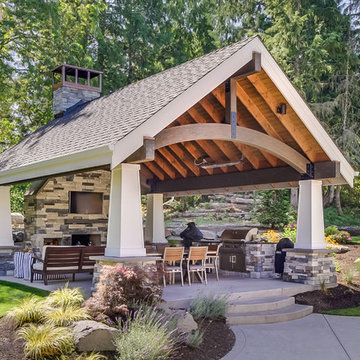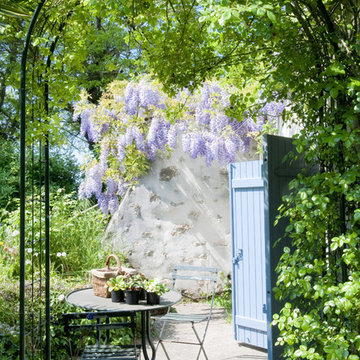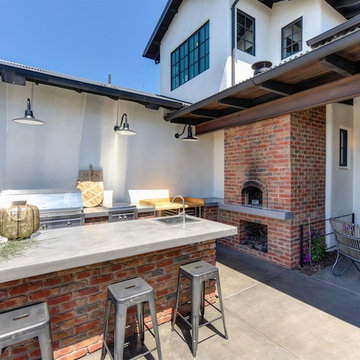Esterni con lastre di cemento - Foto e idee
Filtra anche per:
Budget
Ordina per:Popolari oggi
1 - 20 di 152 foto
1 di 3

Located in Studio City's Wrightwood Estates, Levi Construction’s latest residency is a two-story mid-century modern home that was re-imagined and extensively remodeled with a designer’s eye for detail, beauty and function. Beautifully positioned on a 9,600-square-foot lot with approximately 3,000 square feet of perfectly-lighted interior space. The open floorplan includes a great room with vaulted ceilings, gorgeous chef’s kitchen featuring Viking appliances, a smart WiFi refrigerator, and high-tech, smart home technology throughout. There are a total of 5 bedrooms and 4 bathrooms. On the first floor there are three large bedrooms, three bathrooms and a maid’s room with separate entrance. A custom walk-in closet and amazing bathroom complete the master retreat. The second floor has another large bedroom and bathroom with gorgeous views to the valley. The backyard area is an entertainer’s dream featuring a grassy lawn, covered patio, outdoor kitchen, dining pavilion, seating area with contemporary fire pit and an elevated deck to enjoy the beautiful mountain view.
Project designed and built by
Levi Construction
http://www.leviconstruction.com/
Levi Construction is specialized in designing and building custom homes, room additions, and complete home remodels. Contact us today for a quote.
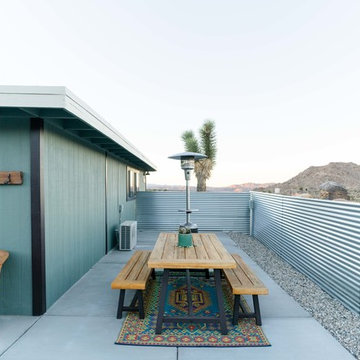
Photo by Sean Ryan Pierce
Patio
Outdoor dining area
Idee per un grande patio o portico boho chic nel cortile laterale con lastre di cemento e nessuna copertura
Idee per un grande patio o portico boho chic nel cortile laterale con lastre di cemento e nessuna copertura
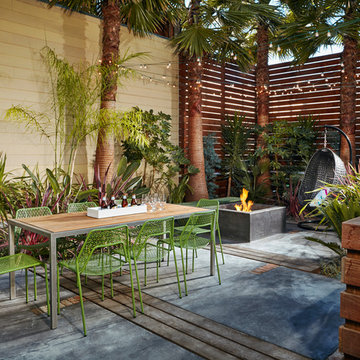
Clinton Perry Photography
Ispirazione per un patio o portico boho chic di medie dimensioni con un focolare, lastre di cemento e nessuna copertura
Ispirazione per un patio o portico boho chic di medie dimensioni con un focolare, lastre di cemento e nessuna copertura
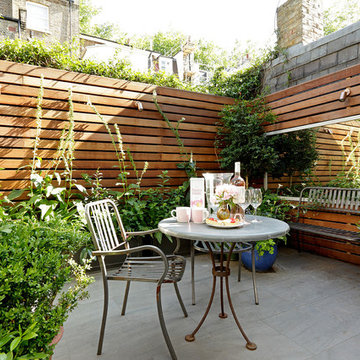
Foto di un piccolo patio o portico contemporaneo dietro casa con lastre di cemento e nessuna copertura
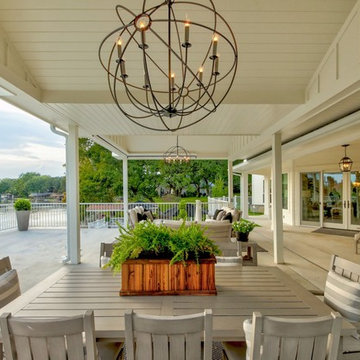
Foto di un patio o portico costiero con lastre di cemento e un tetto a sbalzo
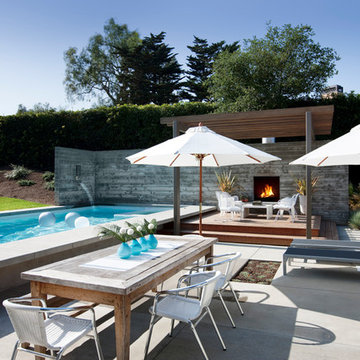
Foto di un grande patio o portico minimalista dietro casa con un focolare, lastre di cemento e nessuna copertura
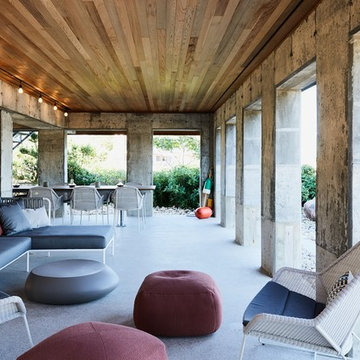
Image Courtesy © Michael Graydon
Immagine di un patio o portico stile marinaro dietro casa con un tetto a sbalzo e lastre di cemento
Immagine di un patio o portico stile marinaro dietro casa con un tetto a sbalzo e lastre di cemento
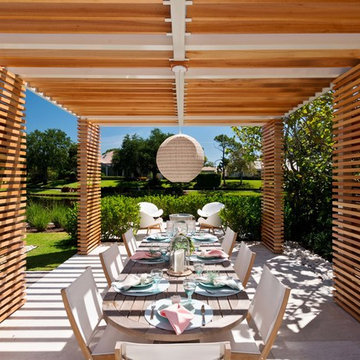
Ispirazione per un patio o portico stile marinaro dietro casa con lastre di cemento e una pergola
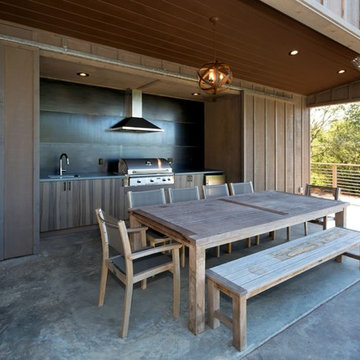
Immagine di un patio o portico design con lastre di cemento e un tetto a sbalzo
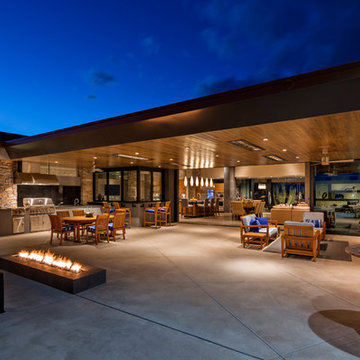
The patio features cooking, dining, and living areas extending the great room outside / Builder - Platinum Custom Homes / Photo by ©Thompson Photographic.com 2018 / Tate Studio Architects
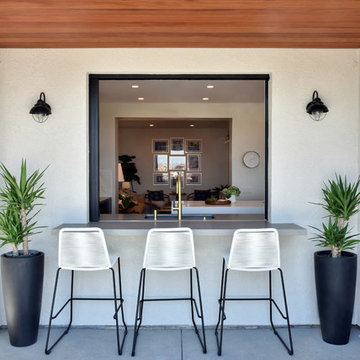
Ispirazione per un patio o portico contemporaneo dietro casa con lastre di cemento e un tetto a sbalzo
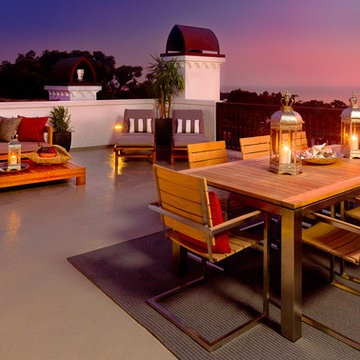
The various outdoor living areas provide ample room for entertaining and unwinding. The roof top deck is the perfect place for watching the sunset. Contemporary teak wood furniture throughout creates a relaxed atmosphere for dining and lounging.
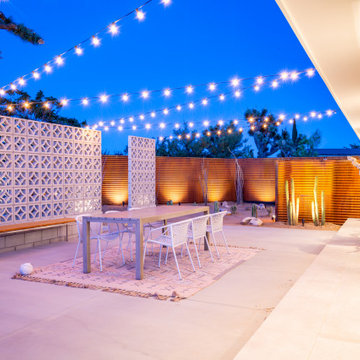
Esempio di un patio o portico american style di medie dimensioni e dietro casa con lastre di cemento, nessuna copertura e un focolare
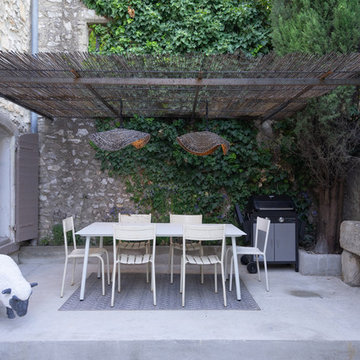
Pour l'entrée de cette maison , ce grand escalier a été remplacé par un bassin ancien avec une fonction décorative et rafraîchissante , étant monté avec filtre , il fait office de petite piscine . Terrasse aménagé et couverte donner de l'ombre a cet salle à manger d'extérieur . La porte d'entrée a changer aussi pour donner plus de lumière .
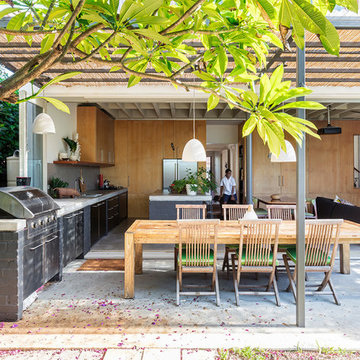
Idee per un patio o portico stile marino dietro casa con lastre di cemento e una pergola
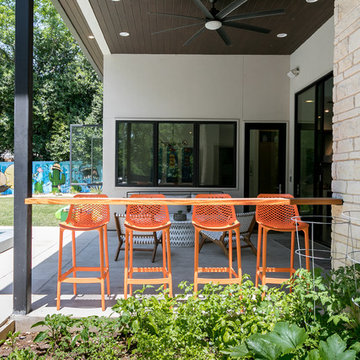
sarahnatsumi
Esempio di un patio o portico contemporaneo dietro casa con lastre di cemento e un tetto a sbalzo
Esempio di un patio o portico contemporaneo dietro casa con lastre di cemento e un tetto a sbalzo
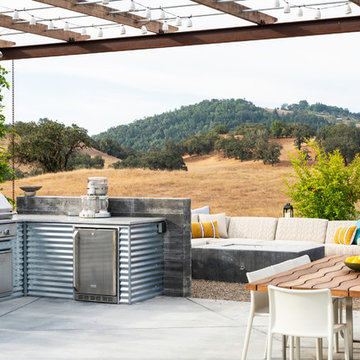
Esempio di un patio o portico country dietro casa con lastre di cemento e una pergola
Esterni con lastre di cemento - Foto e idee
1





