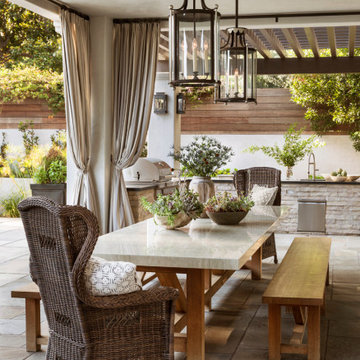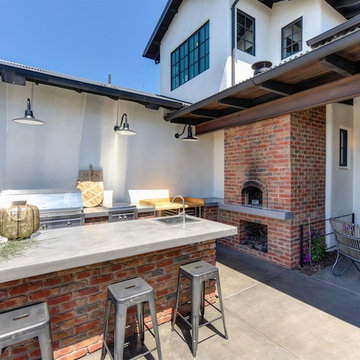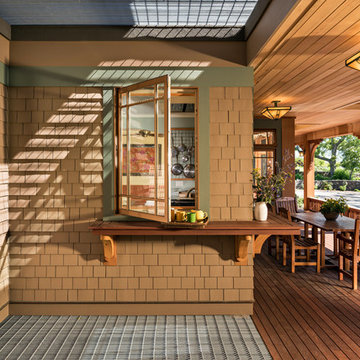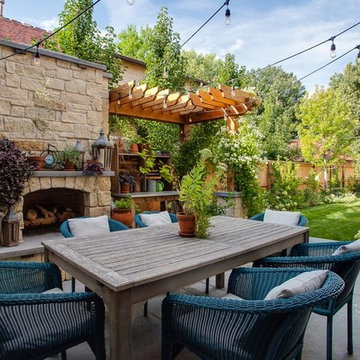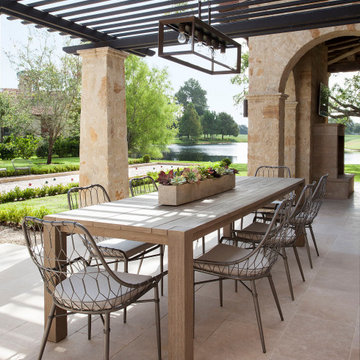Esterni - Foto e idee
Filtra anche per:
Budget
Ordina per:Popolari oggi
1 - 20 di 3.216 foto

Ciro Coelho Photography
Esempio di un patio o portico contemporaneo con lastre di cemento, una pergola e un caminetto
Esempio di un patio o portico contemporaneo con lastre di cemento, una pergola e un caminetto

Immagine di un grande patio o portico moderno dietro casa con piastrelle e un tetto a sbalzo
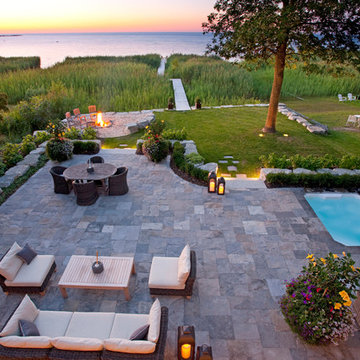
Foto di un patio o portico stile marino dietro casa con un focolare, nessuna copertura e pavimentazioni in mattoni
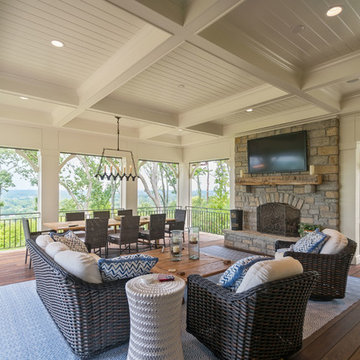
Jeffrey Jakucyk: Photographer
Immagine di un portico classico con un caminetto, pedane e un tetto a sbalzo
Immagine di un portico classico con un caminetto, pedane e un tetto a sbalzo
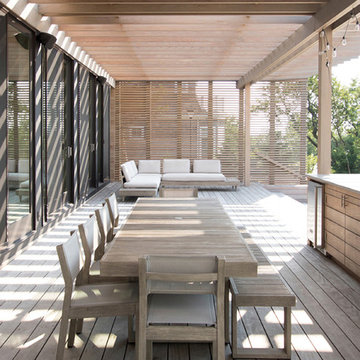
Photographer: © Resolution: 4 Architecture
Foto di una terrazza scandinava con una pergola
Foto di una terrazza scandinava con una pergola
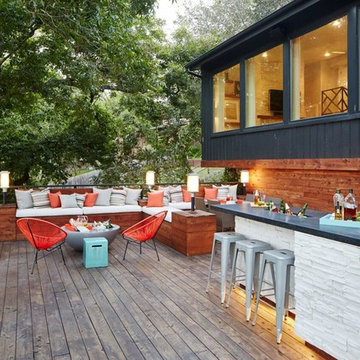
Stephen Karlisch // This lakeside home was completely refurbished inside and out to accommodate 16 guests in a stylish, hotel-like setting. Owned by a long-time client of Pulp, this home reflects the owner's personal style -- well-traveled and eclectic -- while also serving as a landing pad for her large family. With spa-like guest bathrooms equipped with robes and lotions, guest bedrooms with multiple beds and high-quality comforters, and a party deck with a bar/entertaining area, this is the ultimate getaway.

Photography: Rett Peek
Foto di un patio o portico chic di medie dimensioni e dietro casa con ghiaia e una pergola
Foto di un patio o portico chic di medie dimensioni e dietro casa con ghiaia e una pergola

This steel and wood covered patio makes for a great outdoor living and dining area overlooking the pool There is also a pool cabana with a fireplace and a TV for lounging poolside.

American traditional Spring Valley home looking to add an outdoor living room designed and built to look original to the home building on the existing trim detail and infusing some fresh finish options.
Project highlights include: split brick with decorative craftsman columns, wet stamped concrete and coffered ceiling with oversized beams and T&G recessed ceiling. 2 French doors were added for access to the new living space.
We also included a wireless TV/Sound package and a complete pressure wash and repaint of home.
Photo Credit: TK Images

Ispirazione per un grande patio o portico chic dietro casa con pavimentazioni in cemento e una pergola

This was an exterior remodel and backyard renovation, added pool, bbq, etc.
Foto di un grande patio o portico minimalista dietro casa con un parasole e pavimentazioni in cemento
Foto di un grande patio o portico minimalista dietro casa con un parasole e pavimentazioni in cemento
![LAKEVIEW [reno]](https://st.hzcdn.com/fimgs/pictures/decks/lakeview-reno-omega-construction-and-design-inc-img~7b21a6f70a34750b_7884-1-9a117f0-w360-h360-b0-p0.jpg)
© Greg Riegler
Ispirazione per una grande terrazza tradizionale dietro casa con un tetto a sbalzo
Ispirazione per una grande terrazza tradizionale dietro casa con un tetto a sbalzo
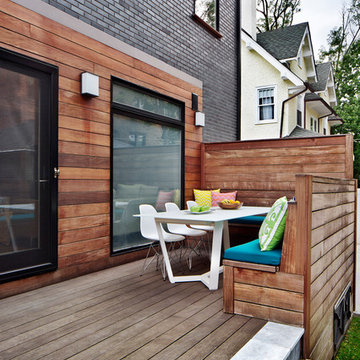
David Joseph
Ispirazione per una terrazza design di medie dimensioni e dietro casa con nessuna copertura
Ispirazione per una terrazza design di medie dimensioni e dietro casa con nessuna copertura
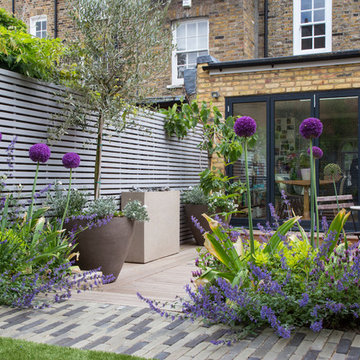
Immagine di un piccolo giardino formale minimal esposto in pieno sole dietro casa in estate con pedane

This Neo-prairie style home with its wide overhangs and well shaded bands of glass combines the openness of an island getaway with a “C – shaped” floor plan that gives the owners much needed privacy on a 78’ wide hillside lot. Photos by James Bruce and Merrick Ales.
Esterni - Foto e idee
1





