Esterni con lastre di cemento - Foto e idee
Filtra anche per:
Budget
Ordina per:Popolari oggi
81 - 100 di 152 foto
1 di 3
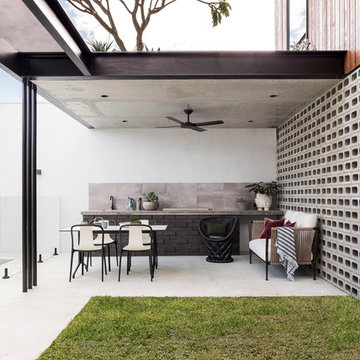
Dion Robeson
Immagine di un patio o portico minimal dietro casa con lastre di cemento e un parasole
Immagine di un patio o portico minimal dietro casa con lastre di cemento e un parasole
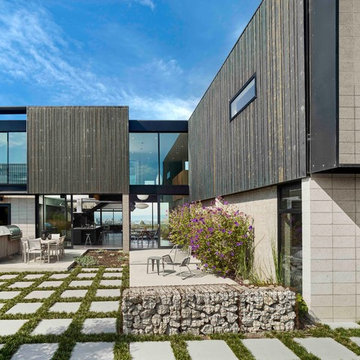
César Rubio
Foto di un patio o portico moderno con lastre di cemento e nessuna copertura
Foto di un patio o portico moderno con lastre di cemento e nessuna copertura
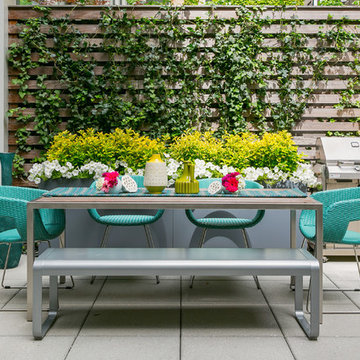
Designer: Jillian Gage, JL Powers Design.
Photography: Oliver Bencosme.
Ispirazione per un patio o portico contemporaneo di medie dimensioni e dietro casa con lastre di cemento
Ispirazione per un patio o portico contemporaneo di medie dimensioni e dietro casa con lastre di cemento
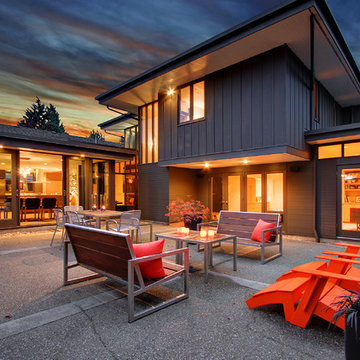
Esempio di un patio o portico moderno in cortile e di medie dimensioni con lastre di cemento e nessuna copertura
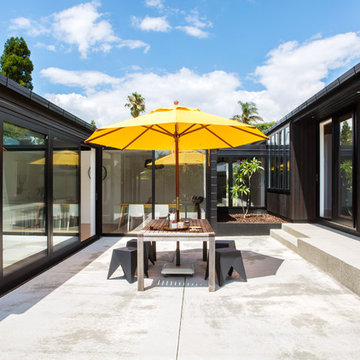
Emma-Jane Hetherington
Foto di un patio o portico minimalista in cortile con lastre di cemento e nessuna copertura
Foto di un patio o portico minimalista in cortile con lastre di cemento e nessuna copertura
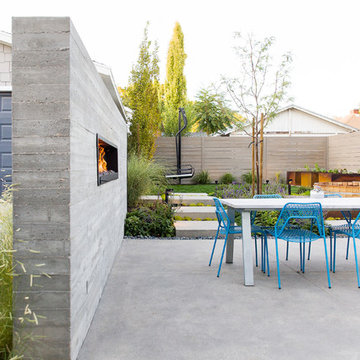
Grey Giraffe
Esempio di un patio o portico design nel cortile laterale con un caminetto, lastre di cemento e nessuna copertura
Esempio di un patio o portico design nel cortile laterale con un caminetto, lastre di cemento e nessuna copertura
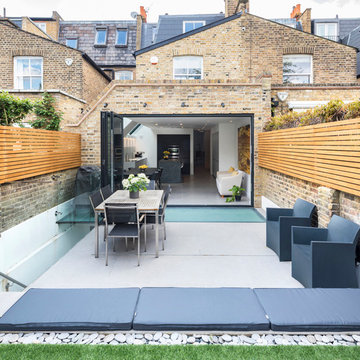
Attilio Fiumarella
Ispirazione per un patio o portico design dietro casa con lastre di cemento, nessuna copertura e scale
Ispirazione per un patio o portico design dietro casa con lastre di cemento, nessuna copertura e scale
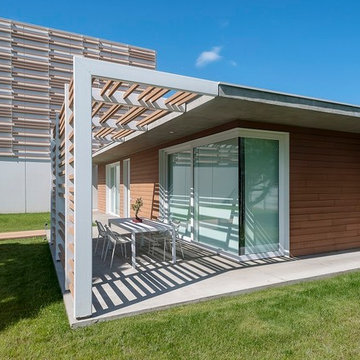
Idee per un piccolo portico contemporaneo nel cortile laterale con una pergola e lastre di cemento
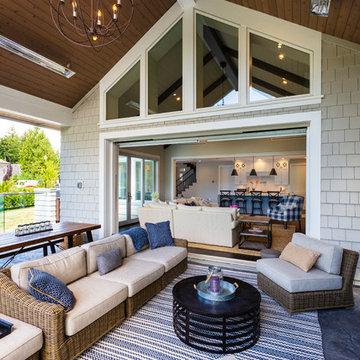
photography: Paul Grdina
Idee per un patio o portico country di medie dimensioni e dietro casa con un tetto a sbalzo, lastre di cemento e un caminetto
Idee per un patio o portico country di medie dimensioni e dietro casa con un tetto a sbalzo, lastre di cemento e un caminetto
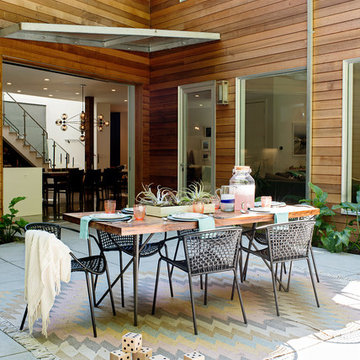
Ispirazione per un patio o portico contemporaneo con lastre di cemento e nessuna copertura
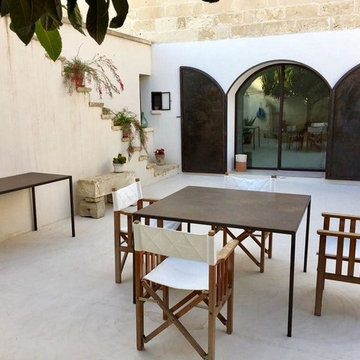
Foto di un patio o portico mediterraneo in cortile con nessuna copertura e lastre di cemento
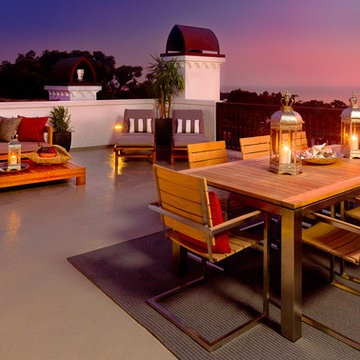
The various outdoor living areas provide ample room for entertaining and unwinding. The roof top deck is the perfect place for watching the sunset. Contemporary teak wood furniture throughout creates a relaxed atmosphere for dining and lounging.
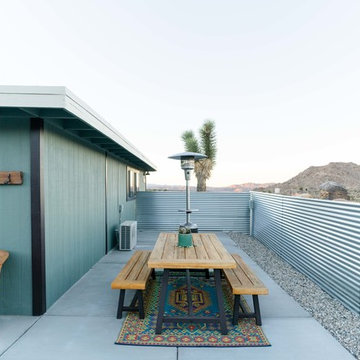
Photo by Sean Ryan Pierce
Patio
Outdoor dining area
Idee per un grande patio o portico boho chic nel cortile laterale con lastre di cemento e nessuna copertura
Idee per un grande patio o portico boho chic nel cortile laterale con lastre di cemento e nessuna copertura
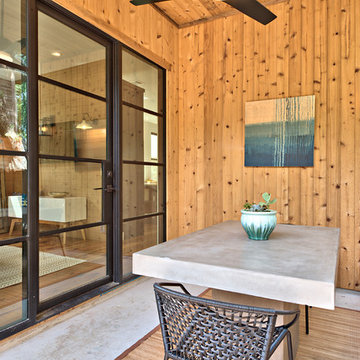
Ispirazione per un patio o portico country con lastre di cemento e un tetto a sbalzo

Immagine di un patio o portico contemporaneo con lastre di cemento e una pergola
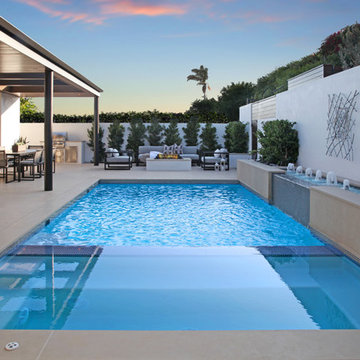
Jeri Koegel
Esempio di una piscina design rettangolare dietro casa con fontane e lastre di cemento
Esempio di una piscina design rettangolare dietro casa con fontane e lastre di cemento
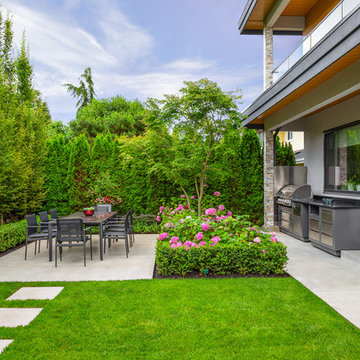
Idee per un patio o portico design dietro casa con nessuna copertura e lastre di cemento
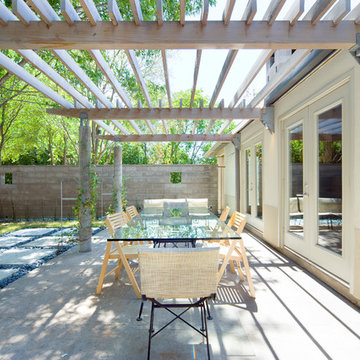
Terri Glanger
Idee per un patio o portico contemporaneo con lastre di cemento e una pergola
Idee per un patio o portico contemporaneo con lastre di cemento e una pergola
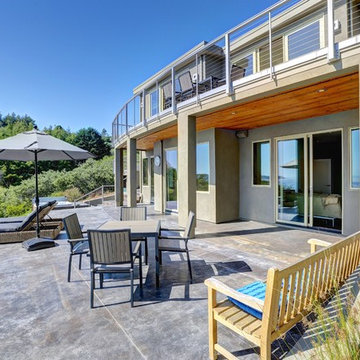
In our busy lives, creating a peaceful and rejuvenating home environment is essential to a healthy lifestyle. Built less than five years ago, this Stinson Beach Modern home is your own private oasis. Surrounded by a butterfly preserve and unparalleled ocean views, the home will lead you to a sense of connection with nature. As you enter an open living room space that encompasses a kitchen, dining area, and living room, the inspiring contemporary interior invokes a sense of relaxation, that stimulates the senses. The open floor plan and modern finishes create a soothing, tranquil, and uplifting atmosphere. The house is approximately 2900 square feet, has three (to possibly five) bedrooms, four bathrooms, an outdoor shower and spa, a full office, and a media room. Its two levels blend into the hillside, creating privacy and quiet spaces within an open floor plan and feature spectacular views from every room. The expansive home, decks and patios presents the most beautiful sunsets as well as the most private and panoramic setting in all of Stinson Beach. One of the home's noteworthy design features is a peaked roof that uses Kalwall's translucent day-lighting system, the most highly insulating, diffuse light-transmitting, structural panel technology. This protected area on the hill provides a dramatic roar from the ocean waves but without any of the threats of oceanfront living. Built on one of the last remaining one-acre coastline lots on the west side of the hill at Stinson Beach, the design of the residence is site friendly, using materials and finishes that meld into the hillside. The landscaping features low-maintenance succulents and butterfly friendly plantings appropriate for the adjacent Monarch Butterfly Preserve. Recalibrate your dreams in this natural environment, and make the choice to live in complete privacy on this one acre retreat. This home includes Miele appliances, Thermadore refrigerator and freezer, an entire home water filtration system, kitchen and bathroom cabinetry by SieMatic, Ceasarstone kitchen counter tops, hardwood and Italian ceramic radiant tile floors using Warmboard technology, Electric blinds, Dornbracht faucets, Kalwall skylights throughout livingroom and garage, Jeldwen windows and sliding doors. Located 5-8 minute walk to the ocean, downtown Stinson and the community center. It is less than a five minute walk away from the trail heads such as Steep Ravine and Willow Camp.
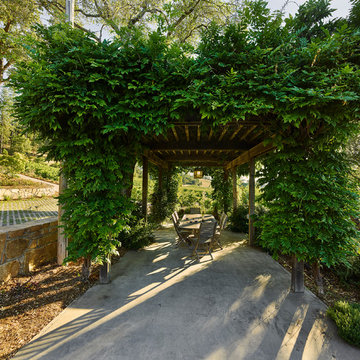
Idee per un patio o portico country dietro casa con lastre di cemento e un gazebo o capanno
Esterni con lastre di cemento - Foto e idee
5




