Esterni di medie dimensioni - Foto e idee
Filtra anche per:
Budget
Ordina per:Popolari oggi
1 - 20 di 499 foto
1 di 3

Idee per un patio o portico rustico di medie dimensioni e dietro casa con cemento stampato e una pergola

A busy Redwood City family wanted a space to enjoy their family and friends and this Napa Style outdoor living space is exactly what they had in mind.
Bernard Andre Photography

Une grande pergola sur mesure : alliance de l'aluminium thermolaqué et des lames de bois red cedar. Eclairage intégré. Une véritable pièce à vivre supplémentaire...parfaite pour les belles journées d'été !
Crédits : Kina Photo

Existing mature pine trees canopy this outdoor living space. The homeowners had envisioned a space to relax with their large family and entertain by cooking and dining, cocktails or just a quiet time alone around the firepit. The large outdoor kitchen island and bar has more than ample storage space, cooking and prep areas, and dimmable pendant task lighting. The island, the dining area and the casual firepit lounge are all within conversation areas of each other. The overhead pergola creates just enough of a canopy to define the main focal point; the natural stone and Dekton finished outdoor island.

Esempio di un patio o portico classico di medie dimensioni e dietro casa con un tetto a sbalzo e cemento stampato

Photography: Rett Peek
Foto di un patio o portico chic di medie dimensioni e dietro casa con ghiaia e una pergola
Foto di un patio o portico chic di medie dimensioni e dietro casa con ghiaia e una pergola

Located in Studio City's Wrightwood Estates, Levi Construction’s latest residency is a two-story mid-century modern home that was re-imagined and extensively remodeled with a designer’s eye for detail, beauty and function. Beautifully positioned on a 9,600-square-foot lot with approximately 3,000 square feet of perfectly-lighted interior space. The open floorplan includes a great room with vaulted ceilings, gorgeous chef’s kitchen featuring Viking appliances, a smart WiFi refrigerator, and high-tech, smart home technology throughout. There are a total of 5 bedrooms and 4 bathrooms. On the first floor there are three large bedrooms, three bathrooms and a maid’s room with separate entrance. A custom walk-in closet and amazing bathroom complete the master retreat. The second floor has another large bedroom and bathroom with gorgeous views to the valley. The backyard area is an entertainer’s dream featuring a grassy lawn, covered patio, outdoor kitchen, dining pavilion, seating area with contemporary fire pit and an elevated deck to enjoy the beautiful mountain view.
Project designed and built by
Levi Construction
http://www.leviconstruction.com/
Levi Construction is specialized in designing and building custom homes, room additions, and complete home remodels. Contact us today for a quote.

Best of Houzz Design Award Winner. The pavilion not only provides a shady respite during the summer months but also a great place to relax by the fire during spring and fall. The pavilion is convenient to the home, the pool and the outdoor kitchen. Landscape design by John Algozzini.
Landscape design by John Algozzini. The complete landscape can be seen in our projects, listed as Fun By The Farm.
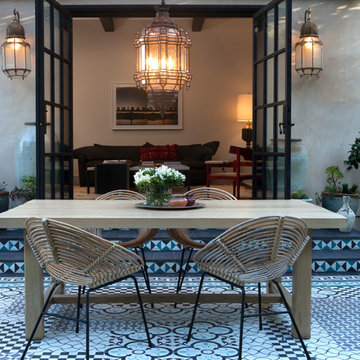
Esempio di un patio o portico mediterraneo di medie dimensioni e dietro casa con nessuna copertura e piastrelle
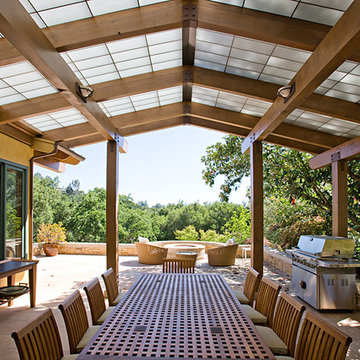
Idee per un patio o portico design di medie dimensioni e dietro casa con un tetto a sbalzo
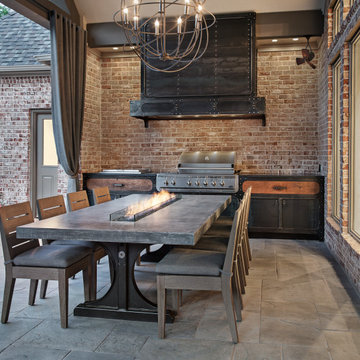
View of a custom designed fire-table with a polished concrete top & a steel trestle base. The outdoor cooking space beyond is also custom designed & fabricated of raw steel & reclaimed wood. The venthood has a motorized awning door concealing a large outdoor television.
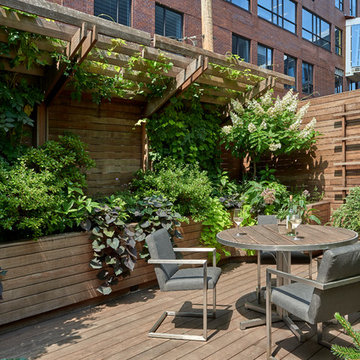
A lush garden in the city provides privacy while the plants provide excitement.
Esempio di una terrazza contemporanea di medie dimensioni, sul tetto e sul tetto
Esempio di una terrazza contemporanea di medie dimensioni, sul tetto e sul tetto
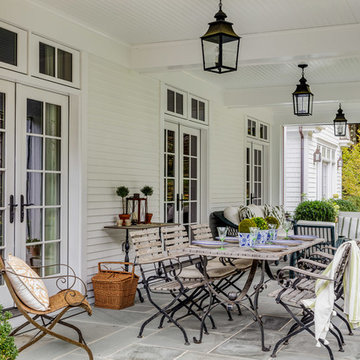
Greg Premru
Idee per un portico country di medie dimensioni e dietro casa con pavimentazioni in pietra naturale e un tetto a sbalzo
Idee per un portico country di medie dimensioni e dietro casa con pavimentazioni in pietra naturale e un tetto a sbalzo
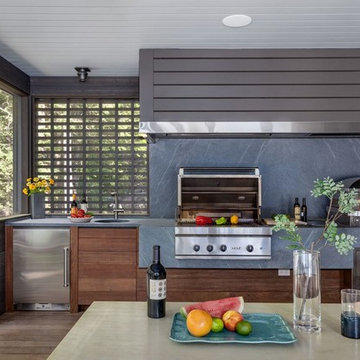
Peter Peirce
Immagine di un portico minimal di medie dimensioni e dietro casa con pedane e un tetto a sbalzo
Immagine di un portico minimal di medie dimensioni e dietro casa con pedane e un tetto a sbalzo
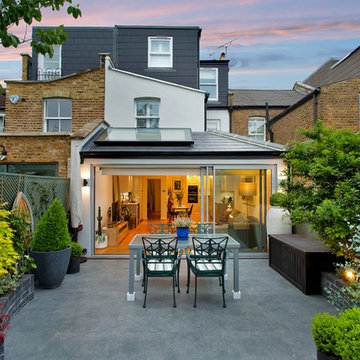
Fine House Photography
Foto di un patio o portico minimal di medie dimensioni e dietro casa con un giardino in vaso, pavimentazioni in pietra naturale e nessuna copertura
Foto di un patio o portico minimal di medie dimensioni e dietro casa con un giardino in vaso, pavimentazioni in pietra naturale e nessuna copertura

Hand-crafted using traditional joinery techniques, this outdoor kitchen is made from hard-wearing Iroko wood and finished with stainless steel hardware ensuring the longevity of this Markham cabinetry. With a classic contemporary design that suits the modern, manicured style of the country garden, this outdoor kitchen has the balance of simplicity, scale and proportion that H|M is known for.
Using an L-shape configuration set within a custom designed permanent timber gazebo, this outdoor kitchen is cleverly zoned to include all of the key spaces required in an indoor kitchen for food prep, grilling and clearing away. On the right-hand side of the kitchen is the cooking run featuring the mighty 107cm Wolf outdoor gas grill. Already internationally established as an industrial heavyweight in the luxury range cooker market, Wolf have taken outdoor cooking to the next level with this behemoth of a barbeque. Designed and built to stand the test of time and exponentially more accurate than a standard barbeque, the Wolf outdoor gas grill also comes with a sear zone and infrared rotisserie spit as standard.
To assist with food prep, positioned underneath the counter to the left of the Wolf outdoor grill is a pull-out bin with separate compartments for food waste and recycling. Additional storage to the right is utilised for storing the LPG gas canister ensuring the overall look and feel of the outdoor kitchen is free from clutter and from a practical point of view, protected from the elements.
Just like the indoor kitchen, the key to a successful outdoor kitchen design is the zoning of the space – think about all the usual things like food prep, cooking and clearing away and make provision for those activities accordingly. In terms of the actual positioning of the kitchen think about the sun and where it is during the afternoons and early evening which will be the time this outdoor kitchen is most in use. A timber gazebo will provide shelter from the direct sunlight and protection from the elements during the winter months. Stone flooring that can withstand a few spills here and there is essential, and always incorporate a seating area than can be scaled up or down according to your entertaining needs.
Photo Credit - Paul Craig
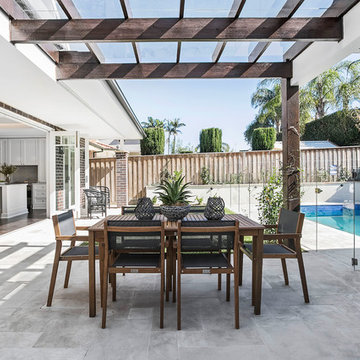
Ispirazione per un patio o portico chic di medie dimensioni e dietro casa con pavimentazioni in pietra naturale, un giardino in vaso e una pergola
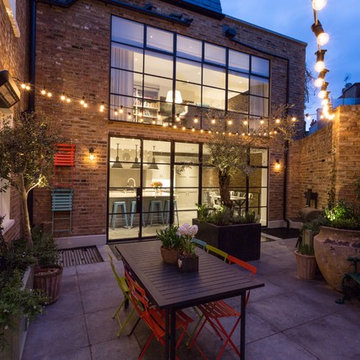
Our clients came to us whilst they were in the process of renovating their traditional town-house in North London.
They wanted to incorporate more stylsed and contemporary elements in their designs, while paying homage to the original feel of the architecture.
In early 2015 we were approached by a client who wanted us to design and install bespoke pieces throughout his home.
Many of the rooms overlook the stunning courtyard style garden and the client was keen to have this area displayed from inside his home. In his kitchen-diner he wanted French doors to span the width of the room, bringing in as much natural light from the courtyard as possible. We designed and installed 2 Georgian style double doors and screen sets to this space. On the first floor we designed and installed steel windows in the same style to really give the property the wow factor looking in from the courtyard. Another set of French doors, again in the same style, were added to another room overlooking the courtyard.
The client wanted the inside of his property to be in keeping with the external doors and asked us to design and install a number of internal screens as well. In the dining room we fitted a bespoke internal double door with top panel and, as you can see from the picture, it really suited the space.
In the basement the client wanted a large set of internal screens to separate the living space from the hosting lounge. The Georgian style side screens and internal double leaf doors, accompanied by the client’s installation of a roof light overlooking the courtyard, really help lighten a space that could’ve otherwise been quite dark.
After we finished the work we were asked to come back by the client and install a bespoke steel, single shower screen in his wet room. This really finished off the project… Fabco products truly could be found throughout the property!
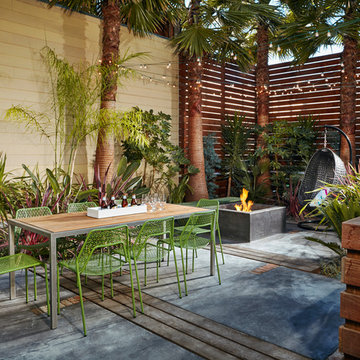
Clinton Perry Photography
Ispirazione per un patio o portico boho chic di medie dimensioni con un focolare, lastre di cemento e nessuna copertura
Ispirazione per un patio o portico boho chic di medie dimensioni con un focolare, lastre di cemento e nessuna copertura
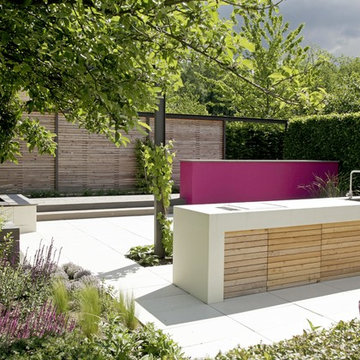
Vom Gartentraum zum Traumgarten. Ein Garten kann nach den individuellen Wünschen der Besitzer gestaltet und umgesetzt werden. Die Fachbetriebe des Verbandes Garten-, Landschafts- und Sportplatzbau unterstützen Sie dabei gerne.
Outdoor-Küchen können freistehend geplant werden. Natürlich kann ein Wind- und Wetterschutz zusätzlich integriert werden.
Esterni di medie dimensioni - Foto e idee
1




