Esterni di medie dimensioni - Foto e idee
Filtra anche per:
Budget
Ordina per:Popolari oggi
141 - 160 di 499 foto
1 di 3
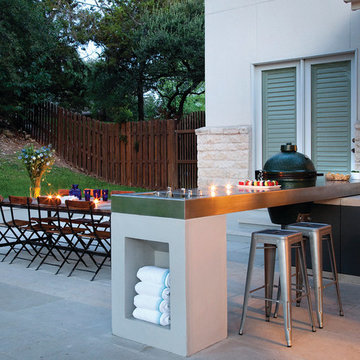
This is close up view of the patio, outdoor kitchen and dining area. Complete with floating grill and towel storage space.
Photo by Ryann Ford.
Esempio di un patio o portico minimal di medie dimensioni e dietro casa con pavimentazioni in cemento e nessuna copertura
Esempio di un patio o portico minimal di medie dimensioni e dietro casa con pavimentazioni in cemento e nessuna copertura

This steel and wood covered patio makes for a great outdoor living and dining area overlooking the pool There is also a pool cabana with a fireplace and a TV for lounging poolside.

Located in Studio City's Wrightwood Estates, Levi Construction’s latest residency is a two-story mid-century modern home that was re-imagined and extensively remodeled with a designer’s eye for detail, beauty and function. Beautifully positioned on a 9,600-square-foot lot with approximately 3,000 square feet of perfectly-lighted interior space. The open floorplan includes a great room with vaulted ceilings, gorgeous chef’s kitchen featuring Viking appliances, a smart WiFi refrigerator, and high-tech, smart home technology throughout. There are a total of 5 bedrooms and 4 bathrooms. On the first floor there are three large bedrooms, three bathrooms and a maid’s room with separate entrance. A custom walk-in closet and amazing bathroom complete the master retreat. The second floor has another large bedroom and bathroom with gorgeous views to the valley. The backyard area is an entertainer’s dream featuring a grassy lawn, covered patio, outdoor kitchen, dining pavilion, seating area with contemporary fire pit and an elevated deck to enjoy the beautiful mountain view.
Project designed and built by
Levi Construction
http://www.leviconstruction.com/
Levi Construction is specialized in designing and building custom homes, room additions, and complete home remodels. Contact us today for a quote.

A busy Redwood City family wanted a space to enjoy their family and friends and this Napa Style outdoor living space is exactly what they had in mind.
Bernard Andre Photography
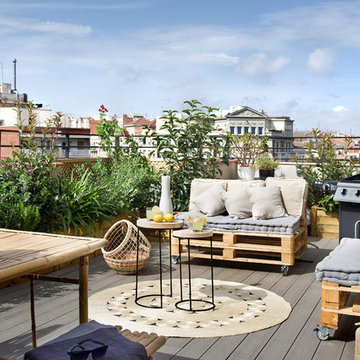
Idee per una terrazza design di medie dimensioni, sul tetto e sul tetto con un focolare e nessuna copertura
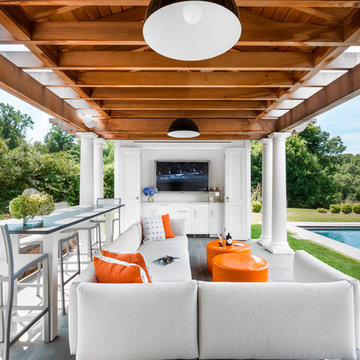
Pool pavillion
Foto di un patio o portico chic di medie dimensioni e dietro casa con pavimentazioni in cemento e un gazebo o capanno
Foto di un patio o portico chic di medie dimensioni e dietro casa con pavimentazioni in cemento e un gazebo o capanno
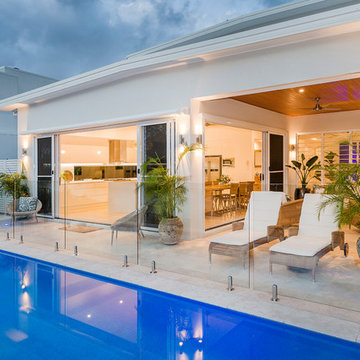
Esempio di una piscina monocorsia stile marino rettangolare dietro casa e di medie dimensioni con pavimentazioni in pietra naturale
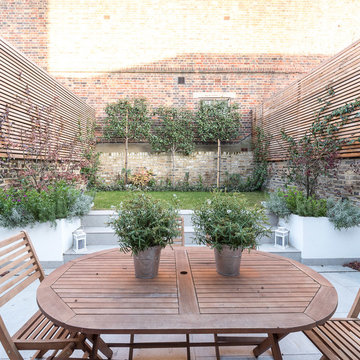
Kopal Jaitly Photography
Foto di un patio o portico chic di medie dimensioni e dietro casa
Foto di un patio o portico chic di medie dimensioni e dietro casa
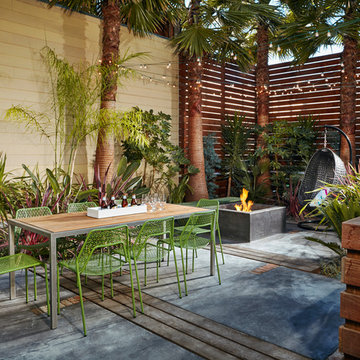
Clinton Perry Photography
Ispirazione per un patio o portico boho chic di medie dimensioni con un focolare, lastre di cemento e nessuna copertura
Ispirazione per un patio o portico boho chic di medie dimensioni con un focolare, lastre di cemento e nessuna copertura
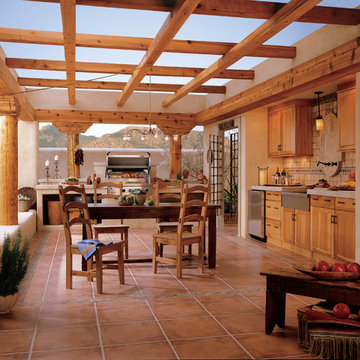
Idee per un patio o portico american style di medie dimensioni con piastrelle e una pergola
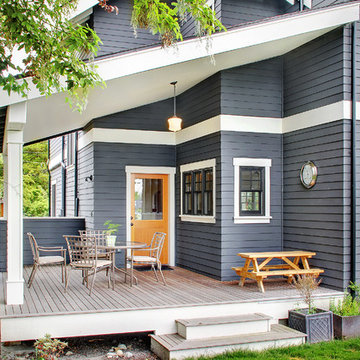
Traditional craftsman home with covered back patio.
Idee per una terrazza chic di medie dimensioni e dietro casa con un tetto a sbalzo e con illuminazione
Idee per una terrazza chic di medie dimensioni e dietro casa con un tetto a sbalzo e con illuminazione
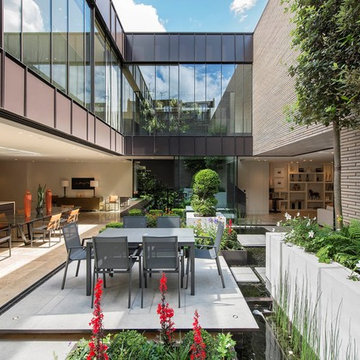
The long view through the garden from the bench seating.
Image courtesy of Tom St Aubyn Photography.
Immagine di un laghetto da giardino contemporaneo di medie dimensioni e in cortile
Immagine di un laghetto da giardino contemporaneo di medie dimensioni e in cortile
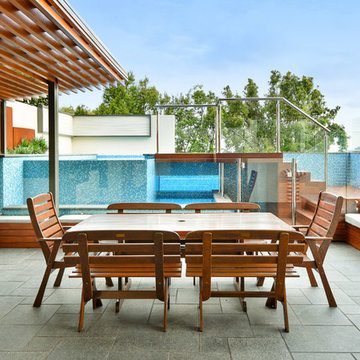
Darren Kerr Photography
Ispirazione per un patio o portico contemporaneo di medie dimensioni con pavimentazioni in pietra naturale e una pergola
Ispirazione per un patio o portico contemporaneo di medie dimensioni con pavimentazioni in pietra naturale e una pergola

Proyecto realizado por Meritxell Ribé - The Room Studio
Construcción: The Room Work
Fotografías: Mauricio Fuertes
Immagine di una terrazza industriale di medie dimensioni e dietro casa con un parasole
Immagine di una terrazza industriale di medie dimensioni e dietro casa con un parasole
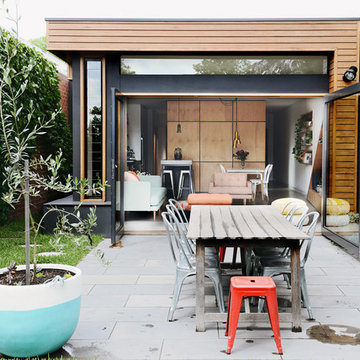
Lauren Bamford
Esempio di un patio o portico design di medie dimensioni e dietro casa con nessuna copertura
Esempio di un patio o portico design di medie dimensioni e dietro casa con nessuna copertura
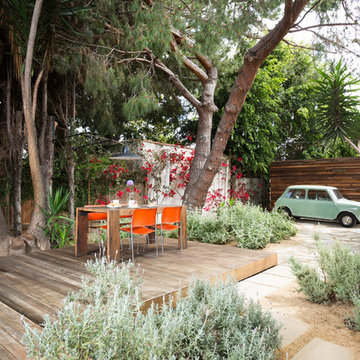
Raised dining deck with driveway beyond. Photo by Clark Dugger
Esempio di una terrazza minimal di medie dimensioni e dietro casa con nessuna copertura
Esempio di una terrazza minimal di medie dimensioni e dietro casa con nessuna copertura
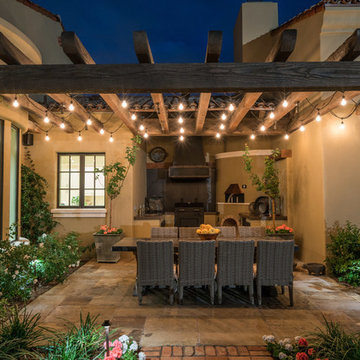
Foto di un patio o portico american style di medie dimensioni e dietro casa con una pergola
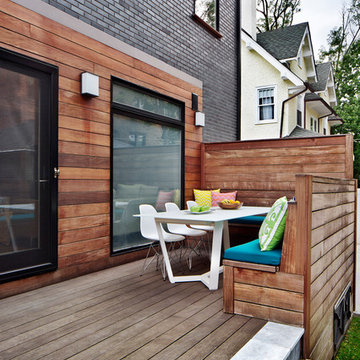
David Joseph
Ispirazione per una terrazza design di medie dimensioni e dietro casa con nessuna copertura
Ispirazione per una terrazza design di medie dimensioni e dietro casa con nessuna copertura
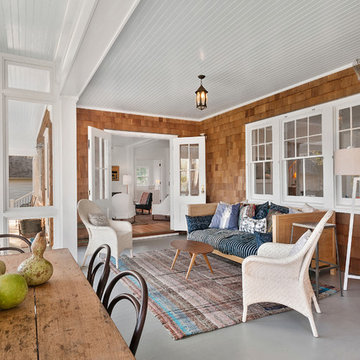
Ispirazione per un portico stile marinaro di medie dimensioni con un portico chiuso e un tetto a sbalzo
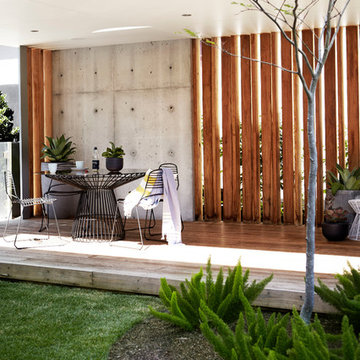
Courtyard style garden with exposed concrete and timber cabana. The swimming pool is tiled with a white sandstone, This courtyard garden design shows off a great mixture of materials and plant species. Courtyard gardens are one of our specialties. This Garden was designed by Michael Cooke Garden Design. Effective courtyard garden is about keeping the design of the courtyard simple. Small courtyard gardens such as this coastal garden in Clovelly are about keeping the design simple.
The swimming pool is tiled internally with a really dark mosaic tile which contrasts nicely with the sandstone coping around the pool.
The cabana is a cool mixture of free form concrete, Spotted Gum vertical slats and a lined ceiling roof. The flooring is also Spotted Gum to tie in with the slats.
Photos by Natalie Hunfalvay
Esterni di medie dimensioni - Foto e idee
8




