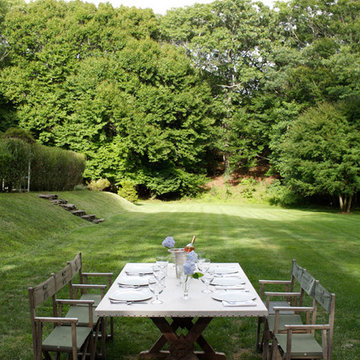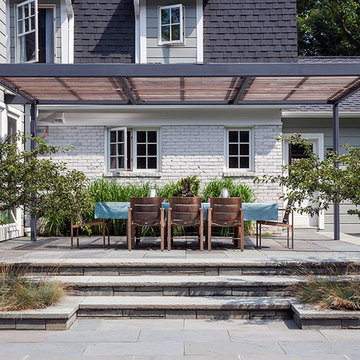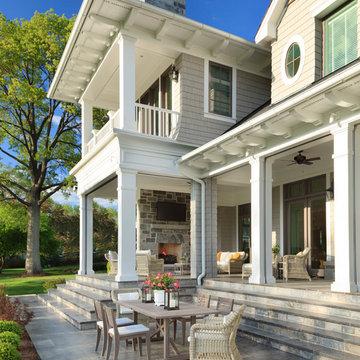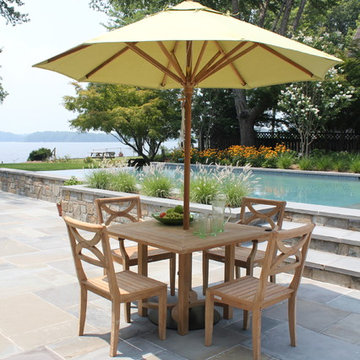Esterni con scale - Foto e idee
Ordina per:Popolari oggi
1 - 20 di 29 foto
1 di 3
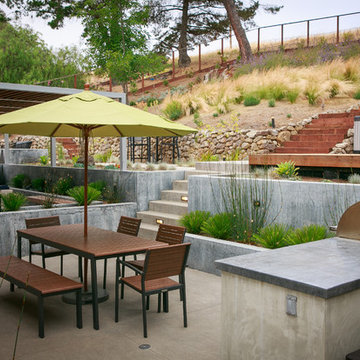
Photography by Joe Dodd
Esempio di un patio o portico design dietro casa con scale
Esempio di un patio o portico design dietro casa con scale
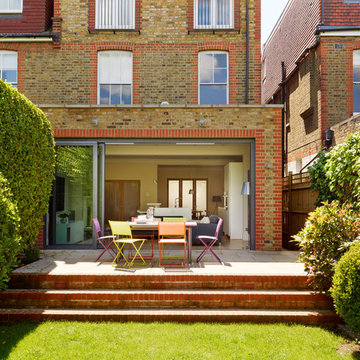
Esempio di un patio o portico classico dietro casa con nessuna copertura e scale
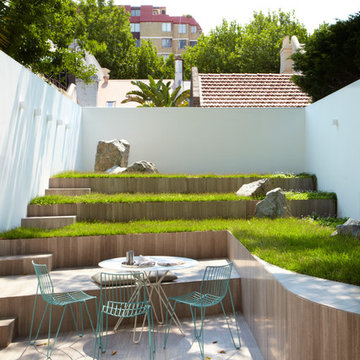
Tusculum Residence courtyard. Architect William Smart
Esempio di un patio o portico design con nessuna copertura e scale
Esempio di un patio o portico design con nessuna copertura e scale
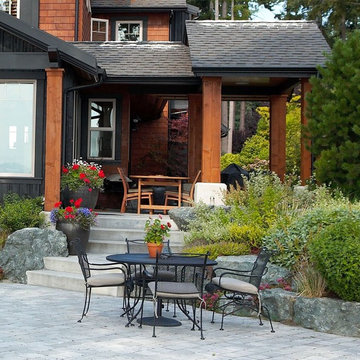
Waterside patio. Photography by Ian Gleadle.
Ispirazione per un patio o portico rustico con nessuna copertura e scale
Ispirazione per un patio o portico rustico con nessuna copertura e scale
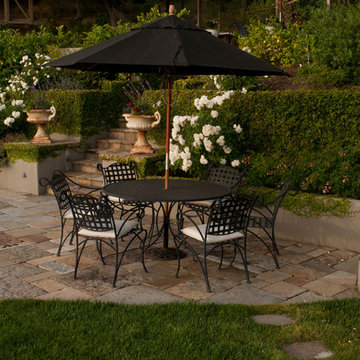
© Lauren Devon www.laurendevon.com
Immagine di un grande patio o portico classico dietro casa con nessuna copertura, scale e pavimentazioni in pietra naturale
Immagine di un grande patio o portico classico dietro casa con nessuna copertura, scale e pavimentazioni in pietra naturale
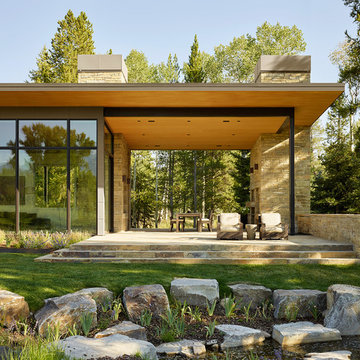
Matthew Millman
Ispirazione per un patio o portico contemporaneo con un tetto a sbalzo e scale
Ispirazione per un patio o portico contemporaneo con un tetto a sbalzo e scale
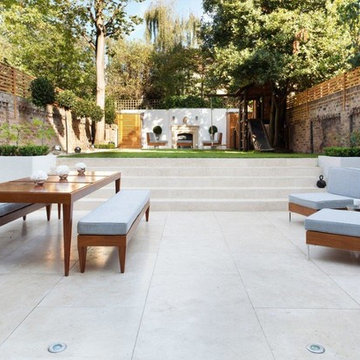
This sleek walnut coloured outdoor seating area sits within a stone courtyard/ patio that steps onto the lawn. The grand outdoor fireplace in the distance becomes the vocal point and the topiary bushes are strategically placed for an elegant finish.
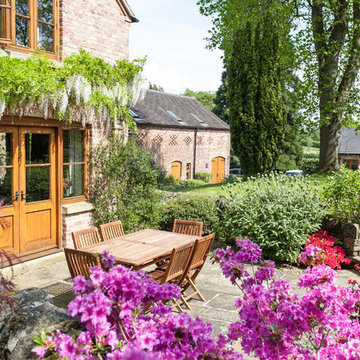
Barnes Walker Ltd
Ispirazione per un patio o portico country dietro casa con pavimentazioni in pietra naturale, nessuna copertura e scale
Ispirazione per un patio o portico country dietro casa con pavimentazioni in pietra naturale, nessuna copertura e scale
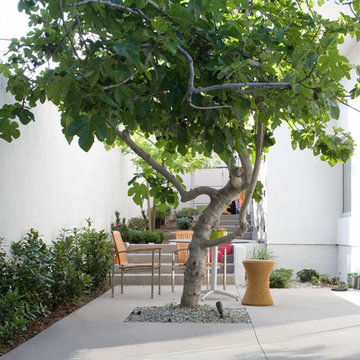
Ashland Ave, landscape architecture by kinggardendesign Santa Monica
Foto di un patio o portico contemporaneo con lastre di cemento, nessuna copertura e scale
Foto di un patio o portico contemporaneo con lastre di cemento, nessuna copertura e scale
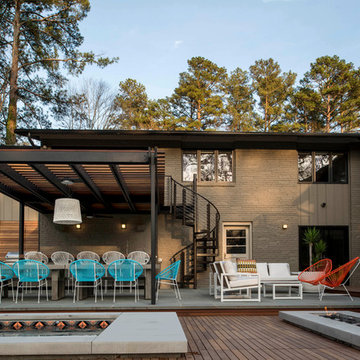
Lissa Gotwals
Esempio di un patio o portico minimalista dietro casa con una pergola, pedane e scale
Esempio di un patio o portico minimalista dietro casa con una pergola, pedane e scale
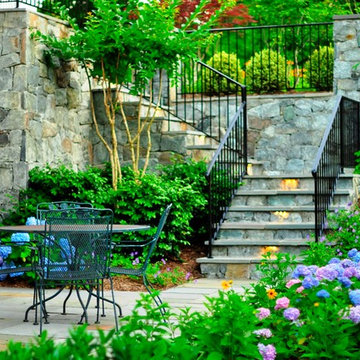
Duy Tran Photography
Ispirazione per un grande patio o portico classico dietro casa con nessuna copertura, pavimentazioni in pietra naturale e scale
Ispirazione per un grande patio o portico classico dietro casa con nessuna copertura, pavimentazioni in pietra naturale e scale
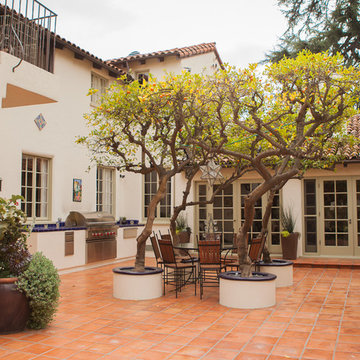
Immagine di un patio o portico mediterraneo in cortile e di medie dimensioni con piastrelle, nessuna copertura e scale
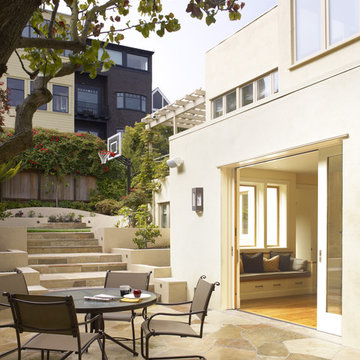
Complete remodel of a historical Presidio Heights pueblo revival home—originally designed by Charles Whittlesey in 1908. Exterior façade was reskinned with historical colors but the original architectural details were left intact. Work included the excavation and expansion of the existing street level garage, seismic upgrades throughout, new interior stairs from the garage level, complete remodel of kitchen, baths, bedrooms, decks, gym, office, laundry, mudroom and the addition of two new skylights. New radiant flooring, electrical and plumbing installed throughout.
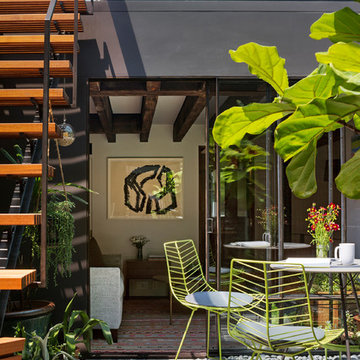
In Manhattan’s landmarked Tribeca North, the top floor and roof of an 1884 warehouse are reconceived as a warm and welcoming residence with a fluid connection to the outdoor environment. A relocated mezzanine features a sunken court yard with a retractable glass roof and connects to the new green roof garden above. Embracing the building’s industrial past, a visual discourse between new and old is devised through insertions of modern materials along with restored or reclaimed materials.
Photography: Albert Vecerka-Esto
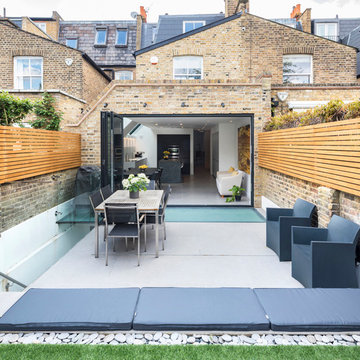
Attilio Fiumarella
Ispirazione per un patio o portico design dietro casa con lastre di cemento, nessuna copertura e scale
Ispirazione per un patio o portico design dietro casa con lastre di cemento, nessuna copertura e scale
![PMCPros Contractor - Mosaic [Design + Build]](https://st.hzcdn.com/fimgs/pictures/patios/pmcpros-contractor-mosaic-design-build-pmc-building-materials-img~32310be80a0e0a09_0568-1-3c93794-w360-h360-b0-p0.jpg)
An outdoor kitchen, fireplace, pool and multi-level entertaining areas were created to transform this outdoor living space into a year round retreat. http://bit.ly/2zz5J6P
Esterni con scale - Foto e idee
1





