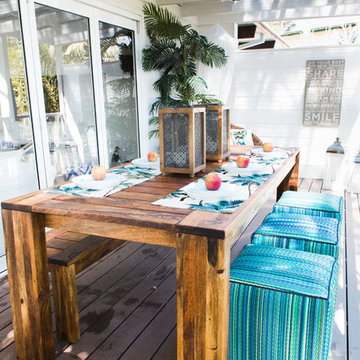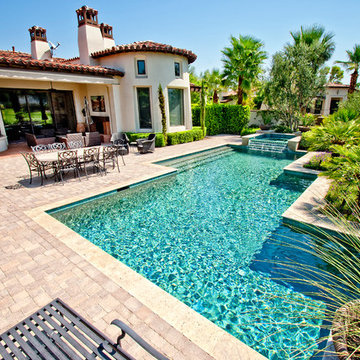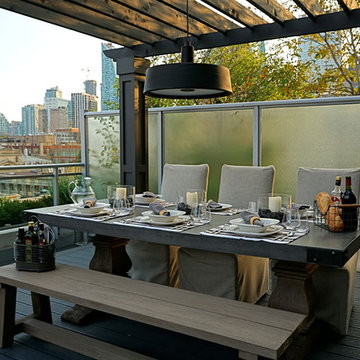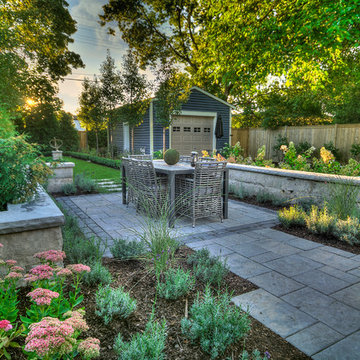Esterni turchesi - Foto e idee
Filtra anche per:
Budget
Ordina per:Popolari oggi
1 - 20 di 63 foto
1 di 3

Ispirazione per un grande patio o portico chic dietro casa con pavimentazioni in cemento e una pergola
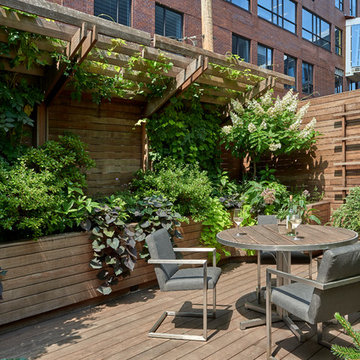
A lush garden in the city provides privacy while the plants provide excitement.
Esempio di una terrazza contemporanea di medie dimensioni, sul tetto e sul tetto
Esempio di una terrazza contemporanea di medie dimensioni, sul tetto e sul tetto
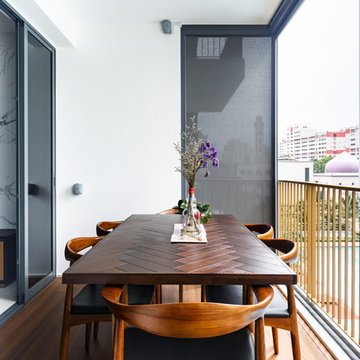
Esempio di un balcone d'appartamento contemporaneo con un tetto a sbalzo e parapetto in metallo
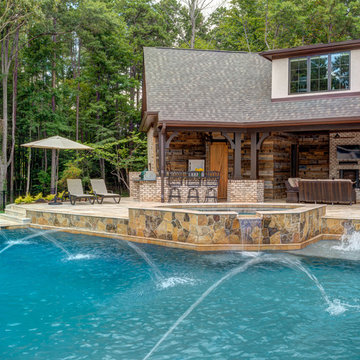
www.metropolisiconicshots.com
www.metropolisbranding.com
Foto di una piscina rustica personalizzata dietro casa
Foto di una piscina rustica personalizzata dietro casa
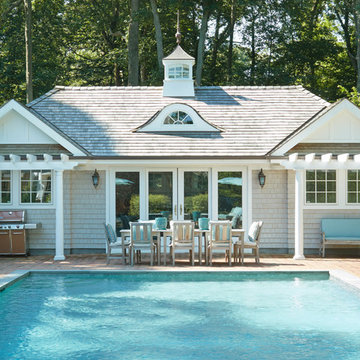
William Geddes
Ispirazione per una piscina classica rettangolare con una dépendance a bordo piscina e pavimentazioni in mattoni
Ispirazione per una piscina classica rettangolare con una dépendance a bordo piscina e pavimentazioni in mattoni
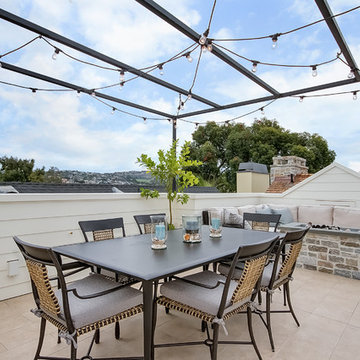
Foto di una terrazza tradizionale di medie dimensioni, sul tetto e sul tetto con un focolare e una pergola
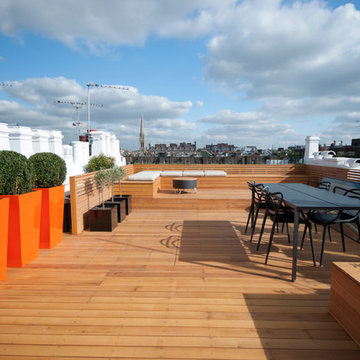
Take a trip up to the roof, where you will find the jewel of this property with its oversized orange planters that have been paired with the white chimneys. Different textures and shapes add further interest.
http://www.domusnova.com/back-catalogue/22/inspiring-ideas-linden-gardens-w2/
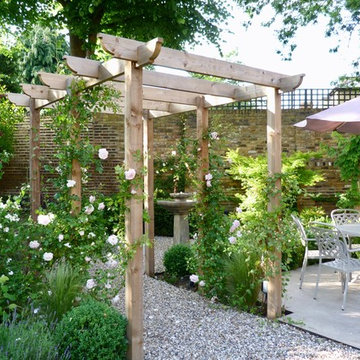
Pippa Schofield
Foto di un giardino chic esposto a mezz'ombra con ghiaia
Foto di un giardino chic esposto a mezz'ombra con ghiaia

This 1925 Jackson street penthouse boasts 2,600 square feet with an additional 1,000 square foot roof deck. Having only been remodeled a few times the space suffered from an outdated, wall heavy floor plan. Updating the flow was critical to the success of this project. An enclosed kitchen was opened up to become the hub for gathering and entertaining while an antiquated closet was relocated for a sumptuous master bath. The necessity for roof access to the additional outdoor living space allowed for the introduction of a spiral staircase. The sculptural stairs provide a source for natural light and yet another focal point.
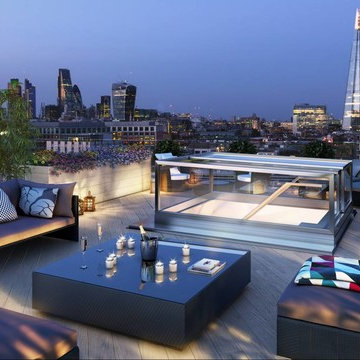
Architect Trevor Morris was keen to “reference the music” in the aesthetics of the project build, as well as bring as much natural daylight into the building as possible to create a feeling of openness throughout.

A private roof deck connects to the open living space, and provides spectacular rooftop views of Boston.
Photos by Eric Roth.
Construction by Ralph S. Osmond Company.
Green architecture by ZeroEnergy Design.
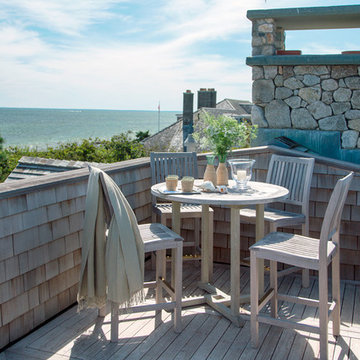
Eric Roth
Esempio di una terrazza vittoriana sul tetto, di medie dimensioni e sul tetto con nessuna copertura
Esempio di una terrazza vittoriana sul tetto, di medie dimensioni e sul tetto con nessuna copertura
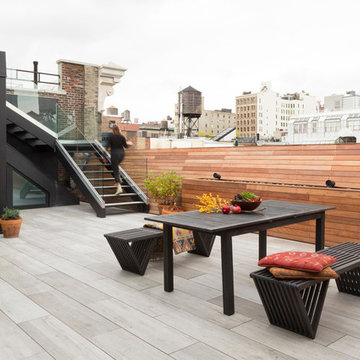
Black Venetian Plaster With Custom Metal Brise Soleil and Ipe Planters. ©Arko Photo.
Idee per una terrazza industriale sul tetto e sul tetto con nessuna copertura
Idee per una terrazza industriale sul tetto e sul tetto con nessuna copertura
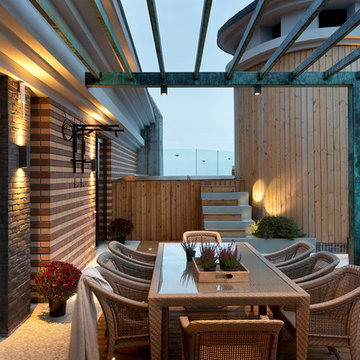
Андрей Авдеенко
Esempio di una terrazza contemporanea sul tetto e sul tetto con una pergola
Esempio di una terrazza contemporanea sul tetto e sul tetto con una pergola
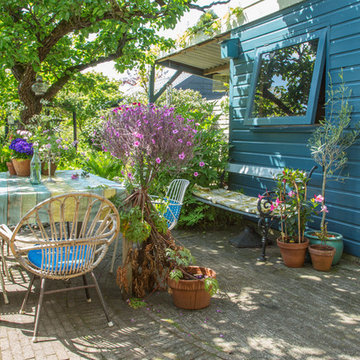
Photo: Margot Hartford Photography © 2015 Houzz
Esempio di un patio o portico boho chic con un giardino in vaso e nessuna copertura
Esempio di un patio o portico boho chic con un giardino in vaso e nessuna copertura
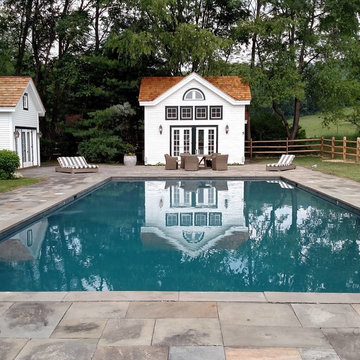
Pool house renovation & bluestone patio wrapped around pool
Esempio di una piscina chic rettangolare dietro casa con pavimentazioni in pietra naturale
Esempio di una piscina chic rettangolare dietro casa con pavimentazioni in pietra naturale
Esterni turchesi - Foto e idee
1





