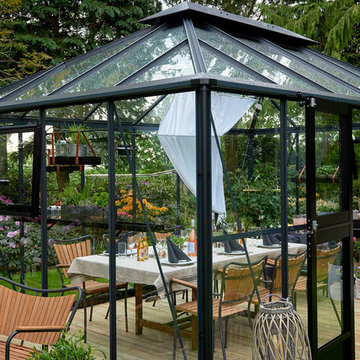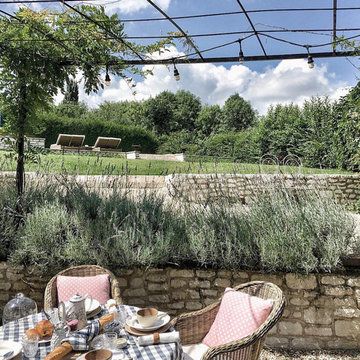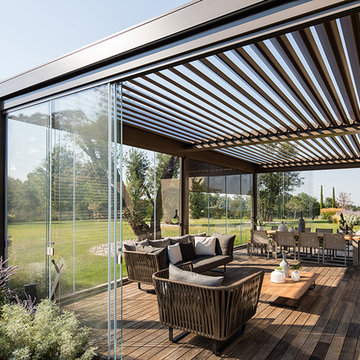Esterni - Foto e idee
Filtra anche per:
Budget
Ordina per:Popolari oggi
41 - 60 di 3.216 foto
1 di 2
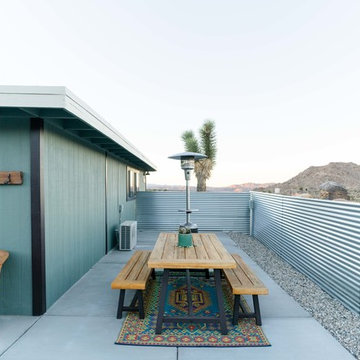
Photo by Sean Ryan Pierce
Patio
Outdoor dining area
Idee per un grande patio o portico boho chic nel cortile laterale con lastre di cemento e nessuna copertura
Idee per un grande patio o portico boho chic nel cortile laterale con lastre di cemento e nessuna copertura
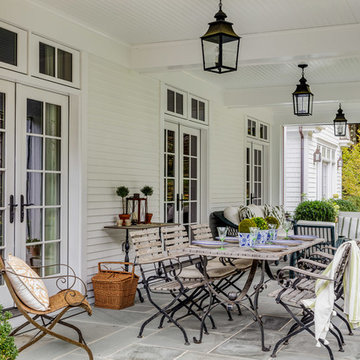
Greg Premru
Idee per un portico country di medie dimensioni e dietro casa con pavimentazioni in pietra naturale e un tetto a sbalzo
Idee per un portico country di medie dimensioni e dietro casa con pavimentazioni in pietra naturale e un tetto a sbalzo
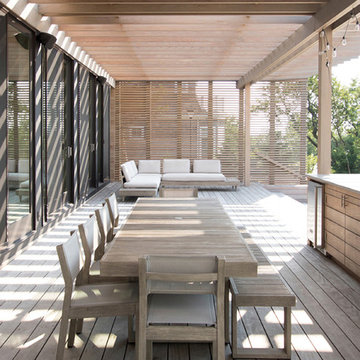
Photographer: © Resolution: 4 Architecture
Foto di una terrazza scandinava con una pergola
Foto di una terrazza scandinava con una pergola
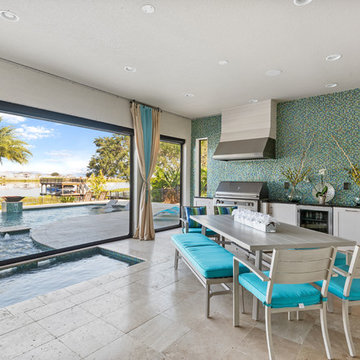
Everything you need for the perfect staycation - a roomy porch, outdoor kitchen, spa and pool, and a view of a beautiful lake.
Ispirazione per un portico mediterraneo con un tetto a sbalzo
Ispirazione per un portico mediterraneo con un tetto a sbalzo
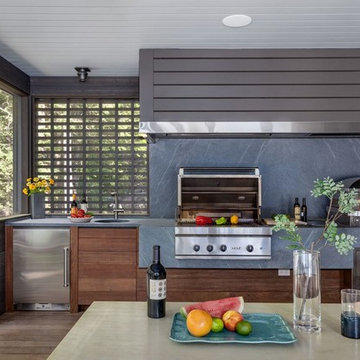
Peter Peirce
Immagine di un portico minimal di medie dimensioni e dietro casa con pedane e un tetto a sbalzo
Immagine di un portico minimal di medie dimensioni e dietro casa con pedane e un tetto a sbalzo
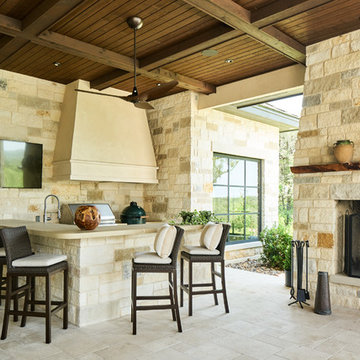
Matthew Niemann
Idee per un patio o portico mediterraneo dietro casa con un tetto a sbalzo
Idee per un patio o portico mediterraneo dietro casa con un tetto a sbalzo
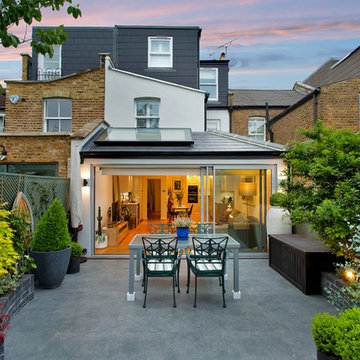
Fine House Photography
Foto di un patio o portico minimal di medie dimensioni e dietro casa con un giardino in vaso, pavimentazioni in pietra naturale e nessuna copertura
Foto di un patio o portico minimal di medie dimensioni e dietro casa con un giardino in vaso, pavimentazioni in pietra naturale e nessuna copertura
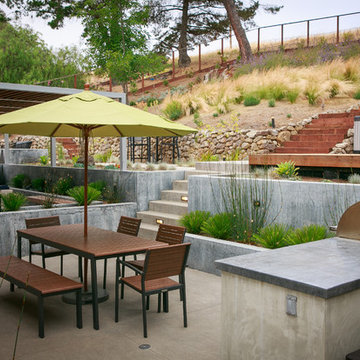
Photography by Joe Dodd
Esempio di un patio o portico design dietro casa con scale
Esempio di un patio o portico design dietro casa con scale
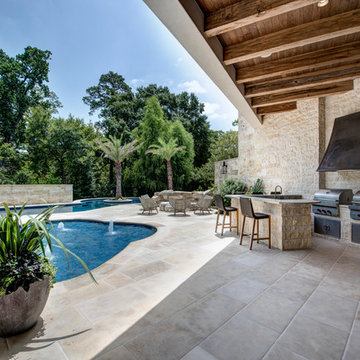
Immagine di un patio o portico mediterraneo dietro casa con piastrelle e un tetto a sbalzo

Hand-crafted using traditional joinery techniques, this outdoor kitchen is made from hard-wearing Iroko wood and finished with stainless steel hardware ensuring the longevity of this Markham cabinetry. With a classic contemporary design that suits the modern, manicured style of the country garden, this outdoor kitchen has the balance of simplicity, scale and proportion that H|M is known for.
Using an L-shape configuration set within a custom designed permanent timber gazebo, this outdoor kitchen is cleverly zoned to include all of the key spaces required in an indoor kitchen for food prep, grilling and clearing away. On the right-hand side of the kitchen is the cooking run featuring the mighty 107cm Wolf outdoor gas grill. Already internationally established as an industrial heavyweight in the luxury range cooker market, Wolf have taken outdoor cooking to the next level with this behemoth of a barbeque. Designed and built to stand the test of time and exponentially more accurate than a standard barbeque, the Wolf outdoor gas grill also comes with a sear zone and infrared rotisserie spit as standard.
To assist with food prep, positioned underneath the counter to the left of the Wolf outdoor grill is a pull-out bin with separate compartments for food waste and recycling. Additional storage to the right is utilised for storing the LPG gas canister ensuring the overall look and feel of the outdoor kitchen is free from clutter and from a practical point of view, protected from the elements.
Just like the indoor kitchen, the key to a successful outdoor kitchen design is the zoning of the space – think about all the usual things like food prep, cooking and clearing away and make provision for those activities accordingly. In terms of the actual positioning of the kitchen think about the sun and where it is during the afternoons and early evening which will be the time this outdoor kitchen is most in use. A timber gazebo will provide shelter from the direct sunlight and protection from the elements during the winter months. Stone flooring that can withstand a few spills here and there is essential, and always incorporate a seating area than can be scaled up or down according to your entertaining needs.
Photo Credit - Paul Craig
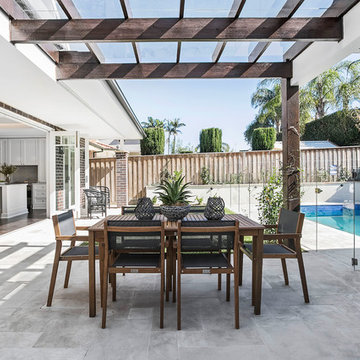
Ispirazione per un patio o portico chic di medie dimensioni e dietro casa con pavimentazioni in pietra naturale, un giardino in vaso e una pergola
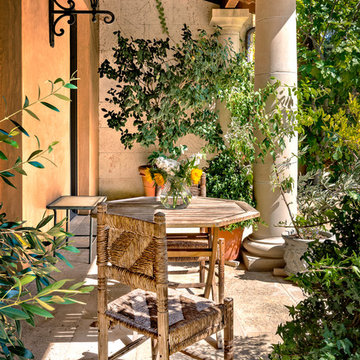
Photo by Bart Edson Photography
Http://www.bartedson.com
Foto di un patio o portico mediterraneo davanti casa con pavimentazioni in pietra naturale e un parasole
Foto di un patio o portico mediterraneo davanti casa con pavimentazioni in pietra naturale e un parasole
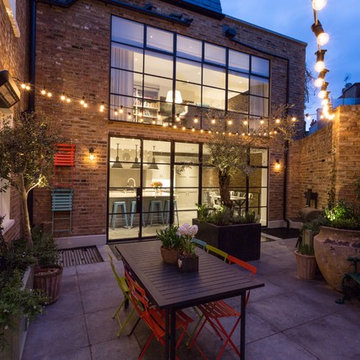
Our clients came to us whilst they were in the process of renovating their traditional town-house in North London.
They wanted to incorporate more stylsed and contemporary elements in their designs, while paying homage to the original feel of the architecture.
In early 2015 we were approached by a client who wanted us to design and install bespoke pieces throughout his home.
Many of the rooms overlook the stunning courtyard style garden and the client was keen to have this area displayed from inside his home. In his kitchen-diner he wanted French doors to span the width of the room, bringing in as much natural light from the courtyard as possible. We designed and installed 2 Georgian style double doors and screen sets to this space. On the first floor we designed and installed steel windows in the same style to really give the property the wow factor looking in from the courtyard. Another set of French doors, again in the same style, were added to another room overlooking the courtyard.
The client wanted the inside of his property to be in keeping with the external doors and asked us to design and install a number of internal screens as well. In the dining room we fitted a bespoke internal double door with top panel and, as you can see from the picture, it really suited the space.
In the basement the client wanted a large set of internal screens to separate the living space from the hosting lounge. The Georgian style side screens and internal double leaf doors, accompanied by the client’s installation of a roof light overlooking the courtyard, really help lighten a space that could’ve otherwise been quite dark.
After we finished the work we were asked to come back by the client and install a bespoke steel, single shower screen in his wet room. This really finished off the project… Fabco products truly could be found throughout the property!
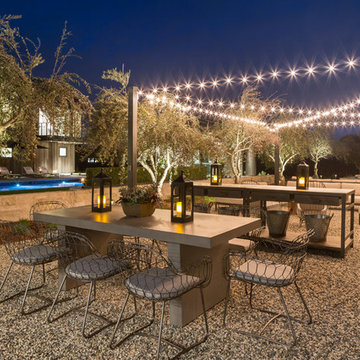
Outdoor Kitchen and Dining
www.jacobelliott.com
Esempio di un ampio patio o portico country dietro casa con ghiaia e nessuna copertura
Esempio di un ampio patio o portico country dietro casa con ghiaia e nessuna copertura

Pavilion at night. At center is a wood-burning fire pit with a custom copper hood. An internal fan in the flue pulls smoke up and out of the pavilion.
Octagonal fire pit and spa are on axis with the home's octagonal dining table up the slope and inside the house.
At right is the bathroom, at left is the outdoor kitchen.
I designed this outdoor living project when at CG&S, and it was beautifully built by their team.
Photo: Paul Finkel 2012
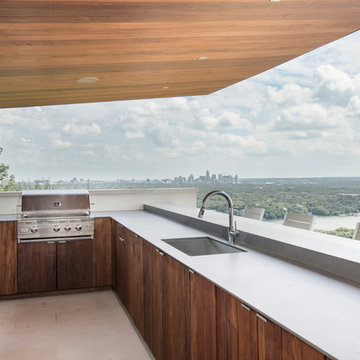
Designed by: Alfred Mojica
Countertop: Phedra 12 mm
Ispirazione per una terrazza minimal con un tetto a sbalzo
Ispirazione per una terrazza minimal con un tetto a sbalzo
Esterni - Foto e idee
3





