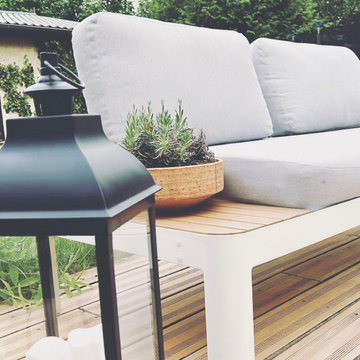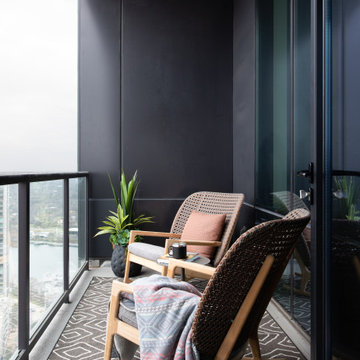Esterni - Foto e idee
Filtra anche per:
Budget
Ordina per:Popolari oggi
81 - 100 di 18.681 foto
1 di 2
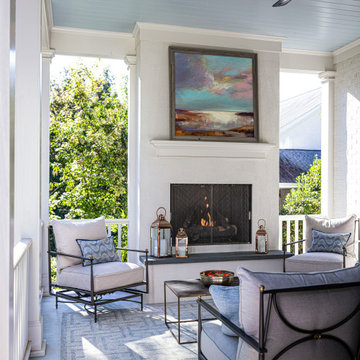
Large outdoor covered porch with built-in gas fireplace.
Foto di un portico classico dietro casa con un caminetto, un tetto a sbalzo e parapetto in legno
Foto di un portico classico dietro casa con un caminetto, un tetto a sbalzo e parapetto in legno
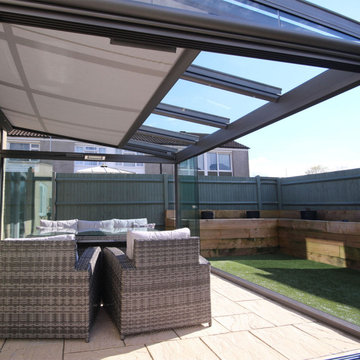
Ispirazione per un portico classico di medie dimensioni e dietro casa con un portico chiuso, un tetto a sbalzo e parapetto in metallo
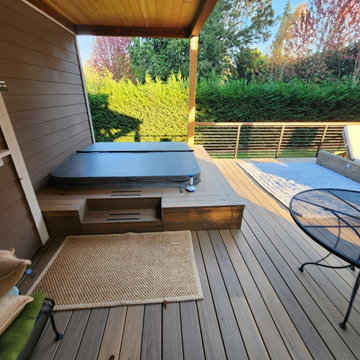
This was a conversion project of a plain deck into a beautiful and functional year-round, covered, deck and outdoor living space. The covered, outdoor hot tub opens up to an uncovered deck space that is perfect for lounging.

Esempio di un portico country di medie dimensioni e dietro casa con un portico chiuso, un tetto a sbalzo e parapetto in materiali misti
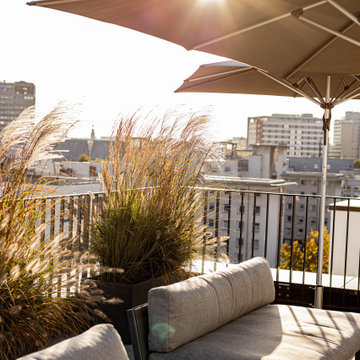
Idee per una grande terrazza minimal sul tetto e sul tetto con un giardino in vaso e parapetto in metallo
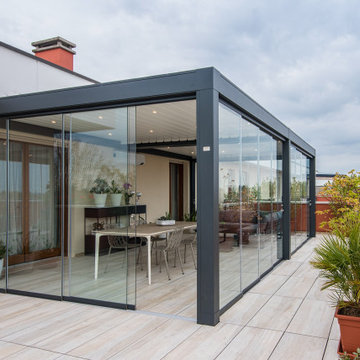
Pergola bioclimatica vista esterna. La struttura moderna si integra nell'architettura esistente.
Ispirazione per una privacy sulla terrazza design di medie dimensioni, sul tetto e sul tetto con una pergola e parapetto in vetro
Ispirazione per una privacy sulla terrazza design di medie dimensioni, sul tetto e sul tetto con una pergola e parapetto in vetro
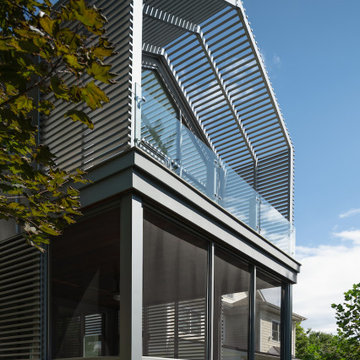
Foto di un grande portico moderno dietro casa con un portico chiuso, un tetto a sbalzo e parapetto in metallo
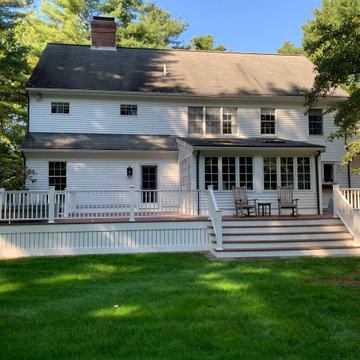
Country House Deck with traditional railings & Vertical lattice. Dover Massachusetts
Immagine di una grande terrazza chic dietro casa e a piano terra con nessuna copertura e parapetto in materiali misti
Immagine di una grande terrazza chic dietro casa e a piano terra con nessuna copertura e parapetto in materiali misti
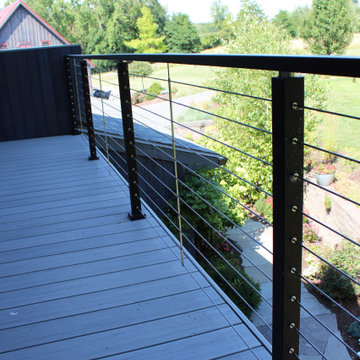
Esempio di una piccola terrazza minimalista sul tetto e al primo piano con un tetto a sbalzo e parapetto in cavi
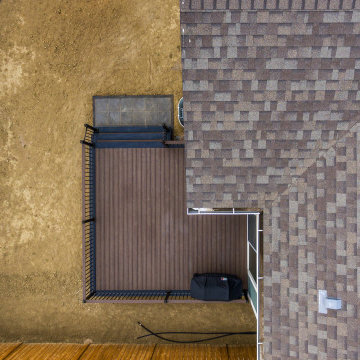
Mineral Composite Deck
Ispirazione per una terrazza tradizionale dietro casa e a piano terra con nessuna copertura e parapetto in metallo
Ispirazione per una terrazza tradizionale dietro casa e a piano terra con nessuna copertura e parapetto in metallo
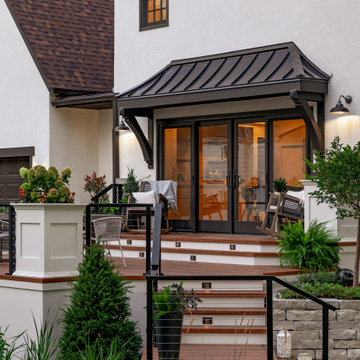
Foto di una terrazza minimalista di medie dimensioni, nel cortile laterale e a piano terra con un tetto a sbalzo e parapetto in cavi
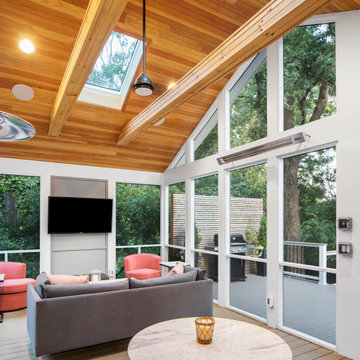
Ispirazione per un portico contemporaneo dietro casa con pedane, un tetto a sbalzo, parapetto in legno e un portico chiuso
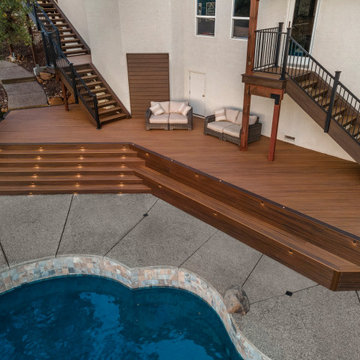
Idee per una terrazza tradizionale di medie dimensioni, dietro casa e a piano terra con nessuna copertura e parapetto in metallo
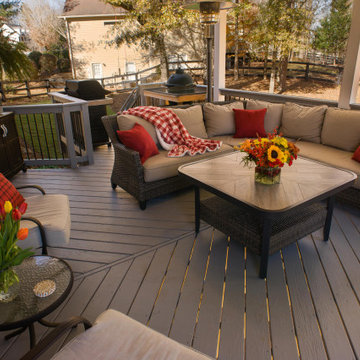
Holiday décor on an open back porch
This new, open front porch is all ready for Christmas with red accents and festive decor. Bead board paneling with shed roof. Designed and built by Atlanta Decking & Fence.
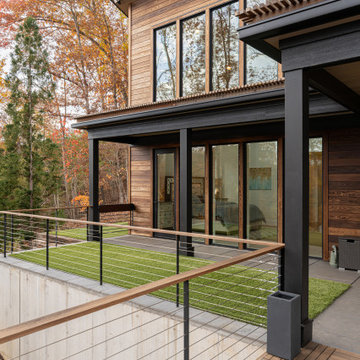
Ispirazione per una piccola terrazza minimalista dietro casa e al primo piano con un tetto a sbalzo e parapetto in cavi
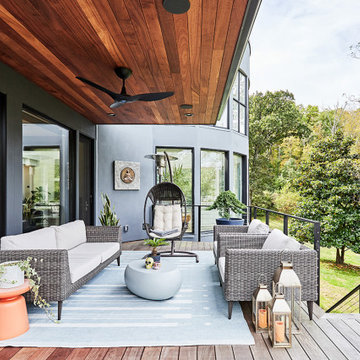
photography: Viktor Ramos
Foto di una terrazza contemporanea di medie dimensioni, dietro casa e al primo piano con un tetto a sbalzo e parapetto in metallo
Foto di una terrazza contemporanea di medie dimensioni, dietro casa e al primo piano con un tetto a sbalzo e parapetto in metallo
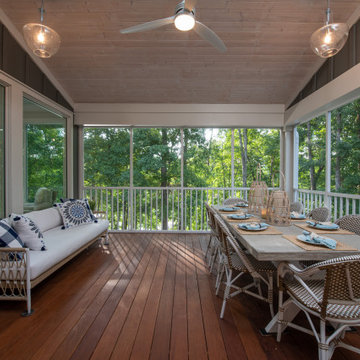
Originally built in 1990 the Heady Lakehouse began as a 2,800SF family retreat and now encompasses over 5,635SF. It is located on a steep yet welcoming lot overlooking a cove on Lake Hartwell that pulls you in through retaining walls wrapped with White Brick into a courtyard laid with concrete pavers in an Ashlar Pattern. This whole home renovation allowed us the opportunity to completely enhance the exterior of the home with all new LP Smartside painted with Amherst Gray with trim to match the Quaker new bone white windows for a subtle contrast. You enter the home under a vaulted tongue and groove white washed ceiling facing an entry door surrounded by White brick.
Once inside you’re encompassed by an abundance of natural light flooding in from across the living area from the 9’ triple door with transom windows above. As you make your way into the living area the ceiling opens up to a coffered ceiling which plays off of the 42” fireplace that is situated perpendicular to the dining area. The open layout provides a view into the kitchen as well as the sunroom with floor to ceiling windows boasting panoramic views of the lake. Looking back you see the elegant touches to the kitchen with Quartzite tops, all brass hardware to match the lighting throughout, and a large 4’x8’ Santorini Blue painted island with turned legs to provide a note of color.
The owner’s suite is situated separate to one side of the home allowing a quiet retreat for the homeowners. Details such as the nickel gap accented bed wall, brass wall mounted bed-side lamps, and a large triple window complete the bedroom. Access to the study through the master bedroom further enhances the idea of a private space for the owners to work. It’s bathroom features clean white vanities with Quartz counter tops, brass hardware and fixtures, an obscure glass enclosed shower with natural light, and a separate toilet room.
The left side of the home received the largest addition which included a new over-sized 3 bay garage with a dog washing shower, a new side entry with stair to the upper and a new laundry room. Over these areas, the stair will lead you to two new guest suites featuring a Jack & Jill Bathroom and their own Lounging and Play Area.
The focal point for entertainment is the lower level which features a bar and seating area. Opposite the bar you walk out on the concrete pavers to a covered outdoor kitchen feature a 48” grill, Large Big Green Egg smoker, 30” Diameter Evo Flat-top Grill, and a sink all surrounded by granite countertops that sit atop a white brick base with stainless steel access doors. The kitchen overlooks a 60” gas fire pit that sits adjacent to a custom gunite eight sided hot tub with travertine coping that looks out to the lake. This elegant and timeless approach to this 5,000SF three level addition and renovation allowed the owner to add multiple sleeping and entertainment areas while rejuvenating a beautiful lake front lot with subtle contrasting colors.
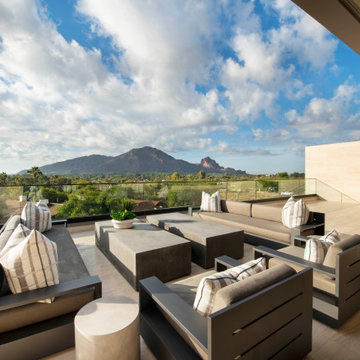
Just off the second-floor media room, a rooftop deck oversees picturesque Camelback Mountain and offers plenty of space for a family of four to chill out and relax. The furniture is from Restoration Hardware.
Project Details // Now and Zen
Renovation, Paradise Valley, Arizona
Architecture: Drewett Works
Builder: Brimley Development
Interior Designer: Ownby Design
Photographer: Dino Tonn
Limestone (Demitasse) flooring and walls: Solstice Stone
https://www.drewettworks.com/now-and-zen/
Esterni - Foto e idee
5





