Esterni - Foto e idee
Filtra anche per:
Budget
Ordina per:Popolari oggi
21 - 40 di 18.681 foto
1 di 2
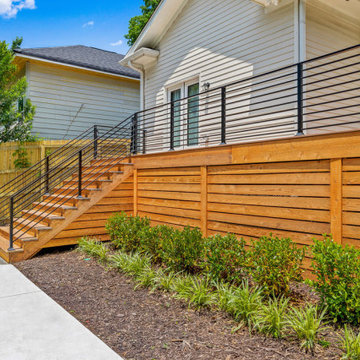
Overlooking the pool is a stylish and comfortable Trex Transcends deck that is the perfect spot for poolside entertaining and outdoor dining. The black horizontal metal railing, extra-large cedar deck steps and deck skirting add the finishing touches to this relaxing and inviting Atlanta backyard retreat.
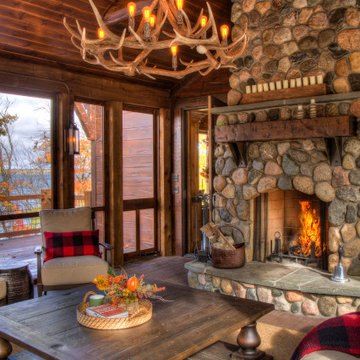
Lodge Screen Porch with Fieldstone Fireplace, wood ceiling, log beams, and antler chandelier.
Esempio di un grande portico stile rurale nel cortile laterale con un portico chiuso, pedane, un tetto a sbalzo e parapetto in legno
Esempio di un grande portico stile rurale nel cortile laterale con un portico chiuso, pedane, un tetto a sbalzo e parapetto in legno
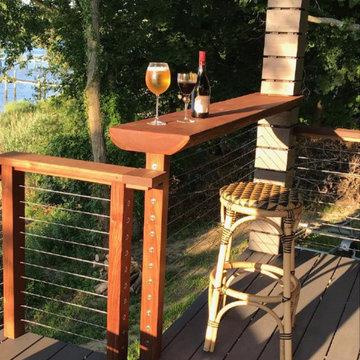
A live edge cypress slab is incorporated into the design as a bar top.
Idee per una grande terrazza tradizionale dietro casa con un tetto a sbalzo e parapetto in cavi
Idee per una grande terrazza tradizionale dietro casa con un tetto a sbalzo e parapetto in cavi
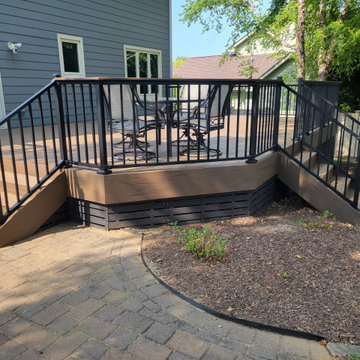
New Timbertech Composite Decking with Pecan and Mocha. Westbury Tuscany Railing with Drink Rail, Under Deck Skirting - PVC Boardwalk Design
Ispirazione per una terrazza chic di medie dimensioni, dietro casa e a piano terra con nessuna copertura e parapetto in metallo
Ispirazione per una terrazza chic di medie dimensioni, dietro casa e a piano terra con nessuna copertura e parapetto in metallo
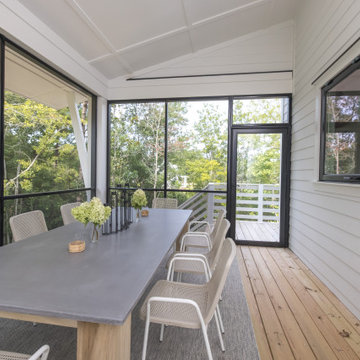
This modern farmhouse kitchen by Glover Design LLC and Isabella Grace Refined Homes features an ActivWall Gas Strut Window connecting the kitchen to the adjacent screened dining area.
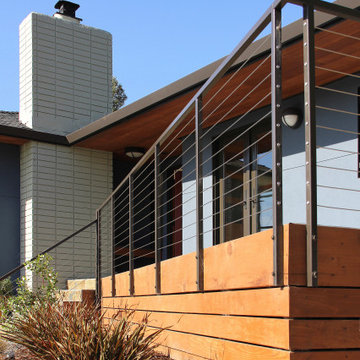
Front deck Although there was a front patio in the original house, a new deck was added to it, extending it out from the house to an acute angle, like a ship's prow. This affords one a greater view of the valley and bay beyond.
Redwood planks, 2x6, were installed with a 3/4" gap between them, to accent the geometry and to provide horizontal 'pull' counterbalance to the new vertical emphasis of the windows, stucco screed lines, and chimney.
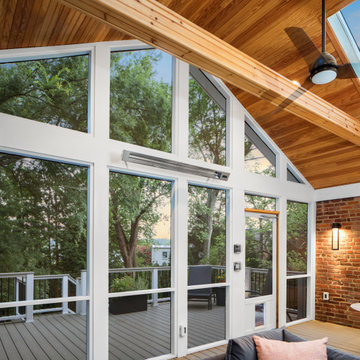
Ispirazione per un portico minimal dietro casa con pedane, un tetto a sbalzo, parapetto in legno e un portico chiuso
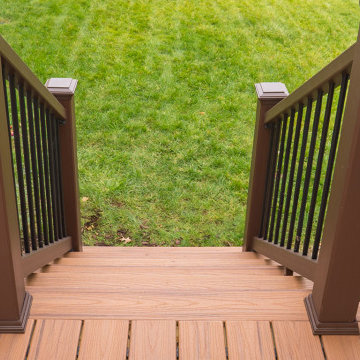
Beautiful Deck and Screened Gazebo built for a family in Boyds, in Montgomery County, MD.
Immagine di una terrazza tradizionale di medie dimensioni, dietro casa e a piano terra con parapetto in materiali misti
Immagine di una terrazza tradizionale di medie dimensioni, dietro casa e a piano terra con parapetto in materiali misti
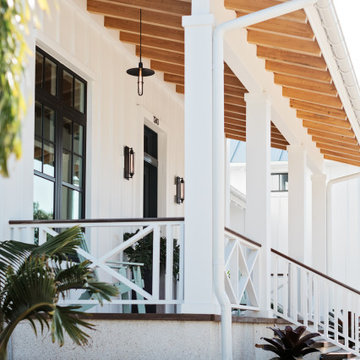
Front porch
Ispirazione per un portico stile marinaro di medie dimensioni e davanti casa con un tetto a sbalzo e parapetto in legno
Ispirazione per un portico stile marinaro di medie dimensioni e davanti casa con un tetto a sbalzo e parapetto in legno
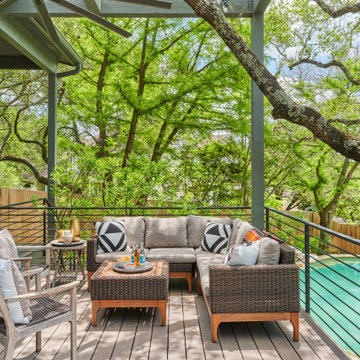
Immagine di una terrazza contemporanea di medie dimensioni e dietro casa con parapetto in metallo
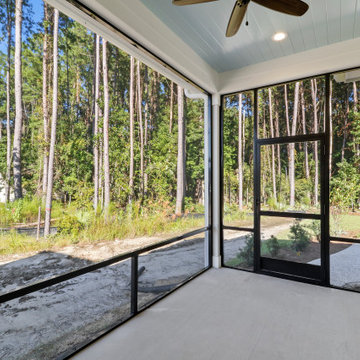
Esempio di un piccolo portico stile marinaro dietro casa con un portico chiuso, lastre di cemento, un tetto a sbalzo e parapetto in metallo
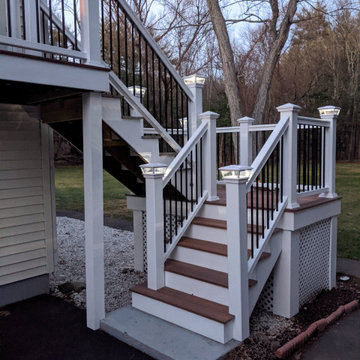
Esempio di una grande terrazza dietro casa e al primo piano con un tetto a sbalzo e parapetto in materiali misti

Immagine di un portico country di medie dimensioni e davanti casa con parapetto in legno
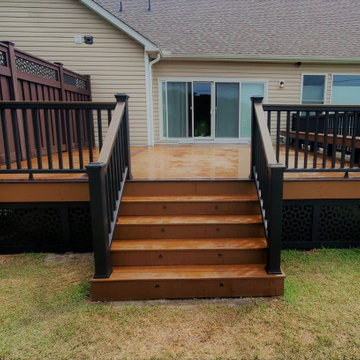
The Trex Deck was a new build from the footers up. Complete with pressure treated framing, Trex decking, Trex Railings, Trex Fencing and Trex Lattice. And no deck project is complete without lighting: lighted stairs and post caps.
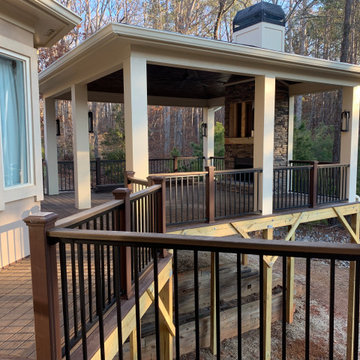
Ispirazione per una grande terrazza chic dietro casa e al primo piano con un caminetto, una pergola e parapetto in materiali misti
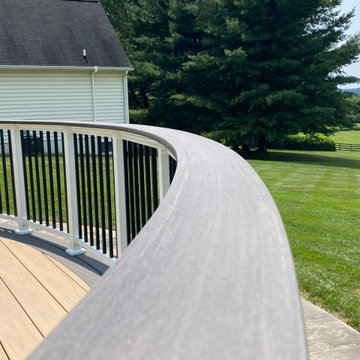
Azek Dark Hickory Curved Drink Rail with 8" Azek Teak Decking
Immagine di una terrazza dietro casa con parapetto in metallo
Immagine di una terrazza dietro casa con parapetto in metallo
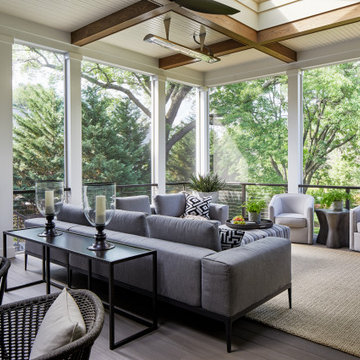
Idee per un ampio portico chic dietro casa con un portico chiuso e parapetto in cavi
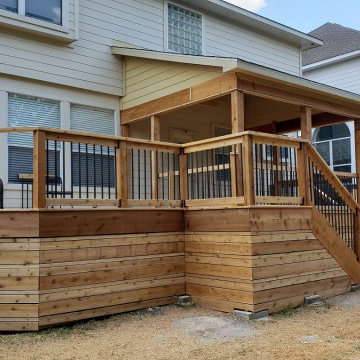
This image shows the deck and screened porch during construction -- already shaping up to be a stunning addition!
Immagine di un'ampia terrazza rustica dietro casa con un tetto a sbalzo e parapetto in materiali misti
Immagine di un'ampia terrazza rustica dietro casa con un tetto a sbalzo e parapetto in materiali misti

The owner of the charming family home wanted to cover the old pool deck converted into an outdoor patio to add a dried and shaded area outside the home. This newly covered deck should be resistant, functional, and large enough to accommodate friends or family gatherings without a pole blocking the splendid river view.
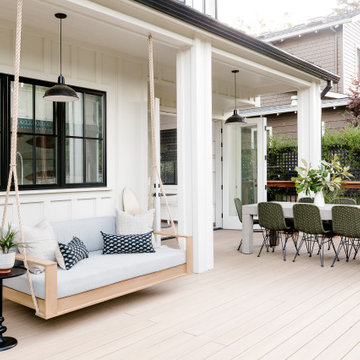
Ispirazione per una terrazza costiera a piano terra con nessuna copertura e parapetto in materiali misti
Esterni - Foto e idee
2




