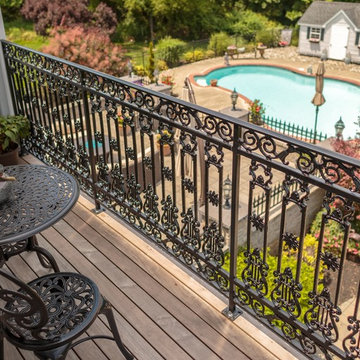Esterni vittoriani - Foto e idee
Filtra anche per:
Budget
Ordina per:Popolari oggi
1 - 20 di 65 foto
1 di 3

Since the front yard is North-facing, shade-tolerant plants like hostas, ferns and yews will be great foundation plantings here. In addition to these, the Victorians were fond of palm trees, so these shade-loving palms are at home here during clement weather, but will get indoor protection during the winter. Photo credit: E. Jenvey
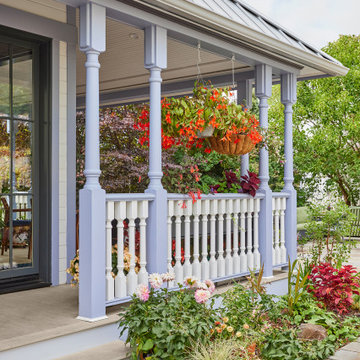
Photo by Cindy Apple
Ispirazione per un portico vittoriano di medie dimensioni e dietro casa con pavimentazioni in pietra naturale, un tetto a sbalzo e parapetto in legno
Ispirazione per un portico vittoriano di medie dimensioni e dietro casa con pavimentazioni in pietra naturale, un tetto a sbalzo e parapetto in legno
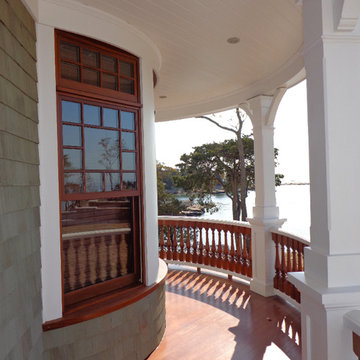
This wraparound porch offers the perfect location to find shelter from the midday sun, enjoy a cool drink, and take in panoramic views of Long Island Sound.
Jim Fiora Photography LLC
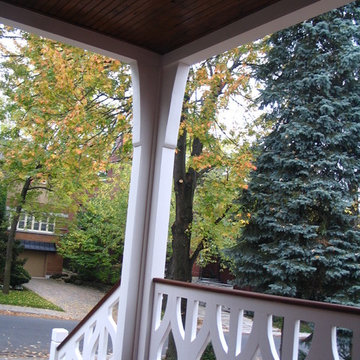
Immagine di un grande balcone vittoriano con un tetto a sbalzo e parapetto in legno
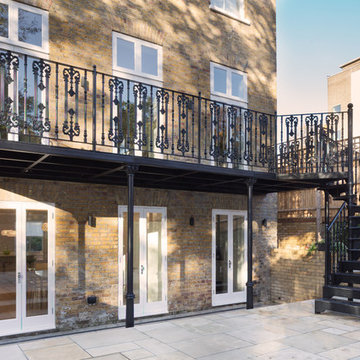
Traditional metal balcony and staircase installed on period London home. Photo credit: Paul Craig
Immagine di un balcone vittoriano di medie dimensioni con parapetto in metallo
Immagine di un balcone vittoriano di medie dimensioni con parapetto in metallo
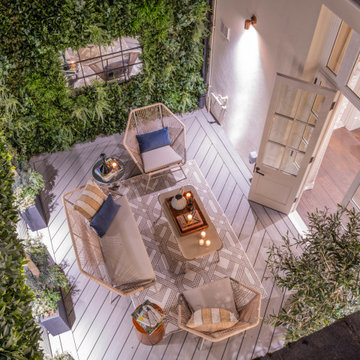
Green wall and all plantings designed and installed by Bright Green (brightgreen.co.uk) | Decking by Luxe Projects London | Nillo Grey/Taupe Outdoor rug from Benuta | Copa garden lounge furniture set & Sacha burnt orange garden stool, both from Made.com | 'Regent' raw copper wall lights & Fulbrook rectangular mirror from gardentrading.co.uk
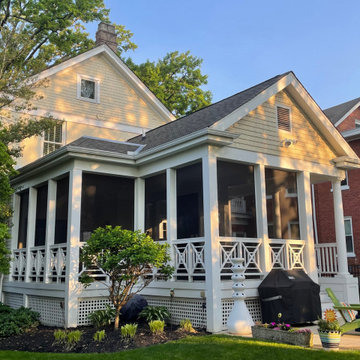
Foto di un portico vittoriano dietro casa con un portico chiuso, pedane, un tetto a sbalzo e parapetto in legno
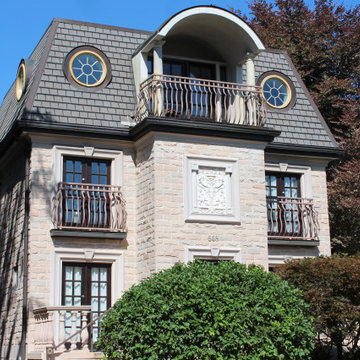
Esempio di un balcone vittoriano di medie dimensioni con un tetto a sbalzo e parapetto in metallo
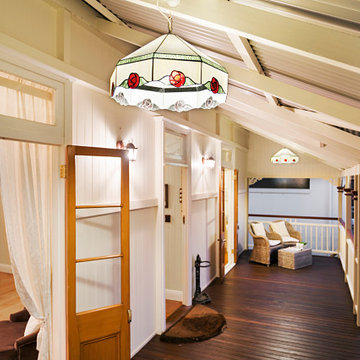
The brief for this grand old Taringa residence was to blur the line between old and new. We renovated the 1910 Queenslander, restoring the enclosed front sleep-out to the original balcony and designing a new split staircase as a nod to tradition, while retaining functionality to access the tiered front yard. We added a rear extension consisting of a new master bedroom suite, larger kitchen, and family room leading to a deck that overlooks a leafy surround. A new laundry and utility rooms were added providing an abundance of purposeful storage including a laundry chute connecting them.
Selection of materials, finishes and fixtures were thoughtfully considered so as to honour the history while providing modern functionality. Colour was integral to the design giving a contemporary twist on traditional colours.
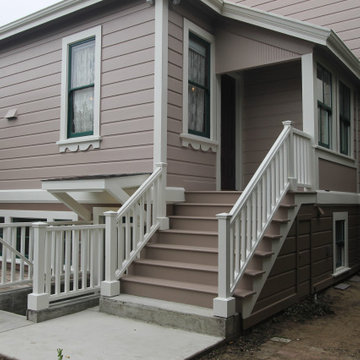
rear ADU entry, rear porch and steps
Esempio di un portico vittoriano dietro casa con parapetto in legno
Esempio di un portico vittoriano dietro casa con parapetto in legno
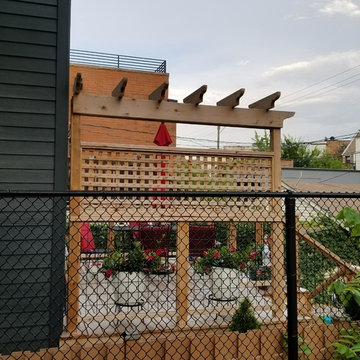
Removed old Brick and Vinyl Siding to install Insulation, Wrap, James Hardie Siding (Cedarmill) in Iron Gray and Hardie Trim in Arctic White, Installed Simpson Entry Door, Garage Doors, ClimateGuard Ultraview Vinyl Windows, Gutters and GAF Timberline HD Shingles in Charcoal. Also, Soffit & Fascia with Decorative Corner Brackets on Front Elevation. Installed new Canopy, Stairs, Rails and Columns and new Back Deck with Cedar.
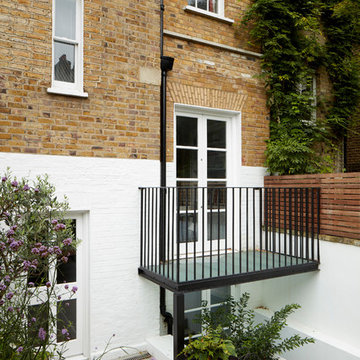
Matt Clayton
Immagine di un piccolo balcone vittoriano con nessuna copertura e parapetto in metallo
Immagine di un piccolo balcone vittoriano con nessuna copertura e parapetto in metallo
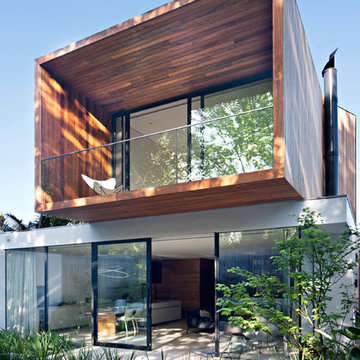
Photography: Shannon McGrath
Styling: Leesa O'Reilly
Idee per un balcone vittoriano di medie dimensioni con parapetto in metallo
Idee per un balcone vittoriano di medie dimensioni con parapetto in metallo
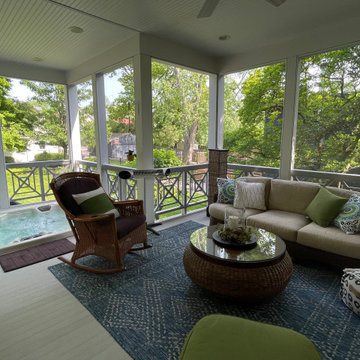
Immagine di un portico vittoriano dietro casa con un portico chiuso, pedane, un tetto a sbalzo e parapetto in legno
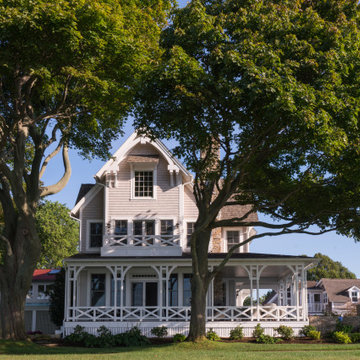
The wraparound porch on this beautiful coastal modern Victorian uses materials created to stand up to the harsh New England coastal environment and provide the homeowners many years of maintenance-free outdoor living. The porch wraps around the Bay side and front of the home to take in the views of the Bay from every possible perspective.
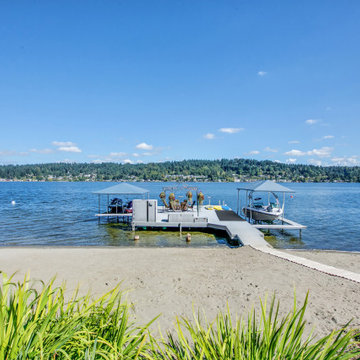
Covered deck adjacent to open patio, complete with fireplace and media.
Idee per un'ampia terrazza vittoriana dietro casa e a piano terra con un pontile, nessuna copertura e parapetto in legno
Idee per un'ampia terrazza vittoriana dietro casa e a piano terra con un pontile, nessuna copertura e parapetto in legno
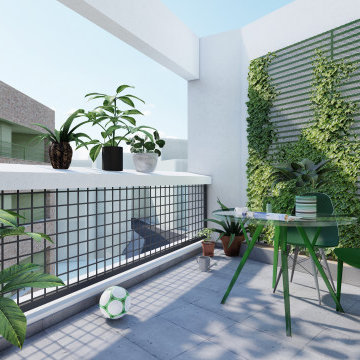
Idee per una privacy sulla terrazza vittoriana di medie dimensioni, sul tetto e sul tetto con nessuna copertura e parapetto in metallo
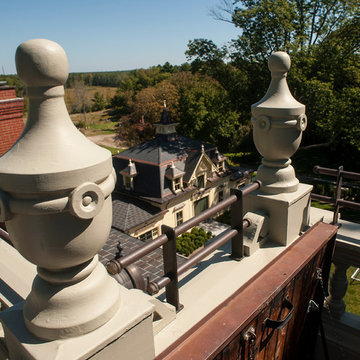
Immagine di un piccolo balcone vittoriano con nessuna copertura e parapetto in metallo
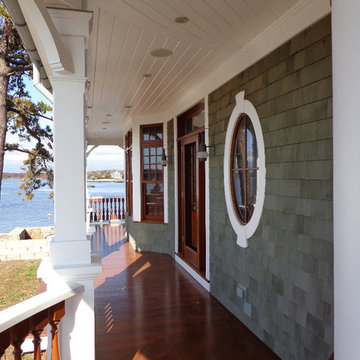
Detail showing a contrasting palette of white wooden trim, stained gray cedar shingle siding, and natural mahogany of windows, doors, and porch balusters.
Jim Fiora Photography LLC
Esterni vittoriani - Foto e idee
1





