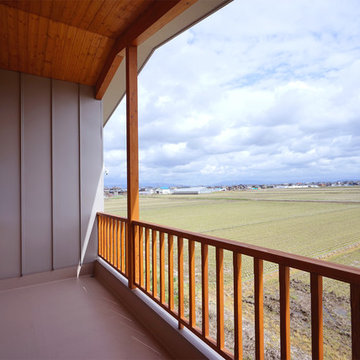Esterni country - Foto e idee
Filtra anche per:
Budget
Ordina per:Popolari oggi
1 - 20 di 629 foto
1 di 3

Another view of the deck roof. A bit of an engineering challenge but it pays off.
Esempio di una grande terrazza country dietro casa e al primo piano con un caminetto, un tetto a sbalzo e parapetto in legno
Esempio di una grande terrazza country dietro casa e al primo piano con un caminetto, un tetto a sbalzo e parapetto in legno

AFTER: Georgia Front Porch designed and built a full front porch that complemented the new siding and landscaping. This farmhouse-inspired design features a 41 ft. long composite floor, 4x4 timber posts, tongue and groove ceiling covered by a black, standing seam metal roof.

Immagine di un portico country di medie dimensioni e davanti casa con parapetto in legno
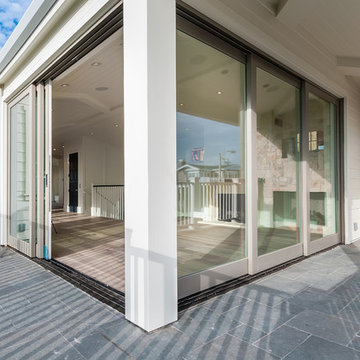
Immagine di un balcone country di medie dimensioni con un focolare, un tetto a sbalzo e parapetto in metallo
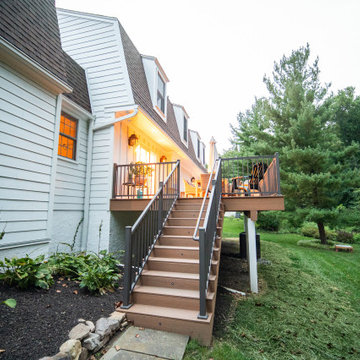
Idee per una grande terrazza country dietro casa e al primo piano con nessuna copertura e parapetto in metallo
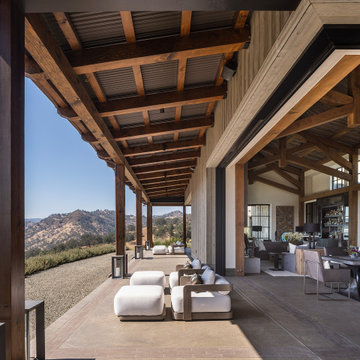
Foto di un grande portico country dietro casa con cemento stampato, un parasole e parapetto in legno
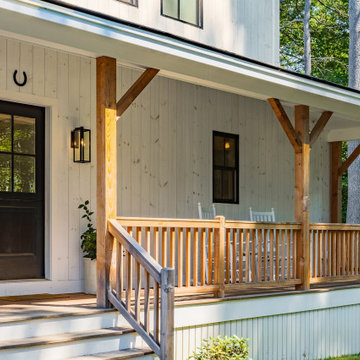
"Victoria Point" farmhouse barn home by Yankee Bar Homes, customized by Paul Dierkes, Architect. Sided in vertical pine barn board finished with a white pigmented stain. Black vinyl windows from Marvin. Farmer's porch finished in mahogany decking.
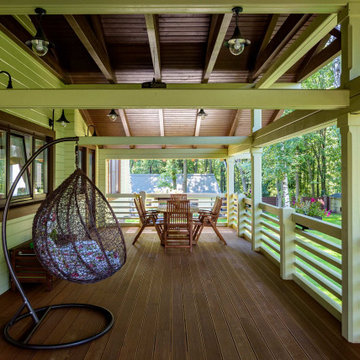
Терраса дома из клееного бруса РАССВЕТ
Архитектор Александр Петунин
Строительство ПАЛЕКС дома из клееного бруса
Ispirazione per una terrazza country di medie dimensioni, in cortile e a piano terra con un tetto a sbalzo e parapetto in legno
Ispirazione per una terrazza country di medie dimensioni, in cortile e a piano terra con un tetto a sbalzo e parapetto in legno
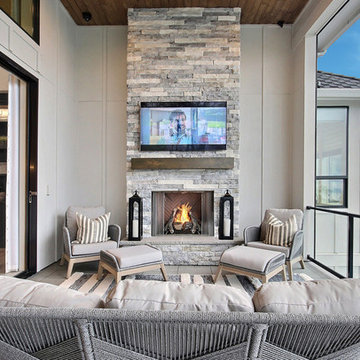
Inspired by the majesty of the Northern Lights and this family's everlasting love for Disney, this home plays host to enlighteningly open vistas and playful activity. Like its namesake, the beloved Sleeping Beauty, this home embodies family, fantasy and adventure in their truest form. Visions are seldom what they seem, but this home did begin 'Once Upon a Dream'. Welcome, to The Aurora.

Anderson Architectural Collection 400 Series Windows,
Versa Wrap PVC column wraps, NuCedar Bead Board Ceiling color Aleutian Blue, Boral Truexterior trim, James Hardi Artisan Siding, Azec porch floor color Oyster
Photography: Ansel Olson

Custom three-season room porch in Waxhaw, NC by Deck Plus.
The porch features a gable roof, an interior with an open rafter ceiling finish with an outdoor kitchen, and an integrated outdoor kitchen.
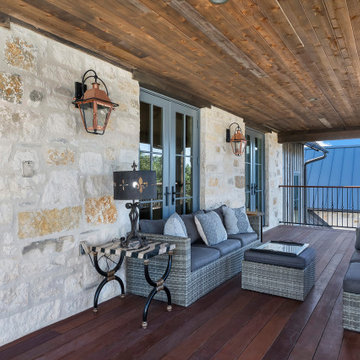
Rustic balcony with wood ceiling and wood decking
Idee per un grande balcone country con un tetto a sbalzo e parapetto in metallo
Idee per un grande balcone country con un tetto a sbalzo e parapetto in metallo
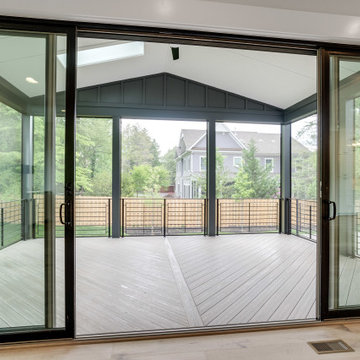
Screened in porch with modern flair.
Esempio di un grande portico country dietro casa con un portico chiuso, pedane, un tetto a sbalzo e parapetto in metallo
Esempio di un grande portico country dietro casa con un portico chiuso, pedane, un tetto a sbalzo e parapetto in metallo
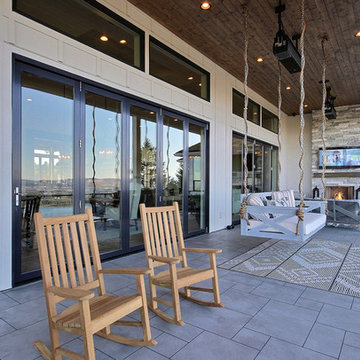
Inspired by the majesty of the Northern Lights and this family's everlasting love for Disney, this home plays host to enlighteningly open vistas and playful activity. Like its namesake, the beloved Sleeping Beauty, this home embodies family, fantasy and adventure in their truest form. Visions are seldom what they seem, but this home did begin 'Once Upon a Dream'. Welcome, to The Aurora.
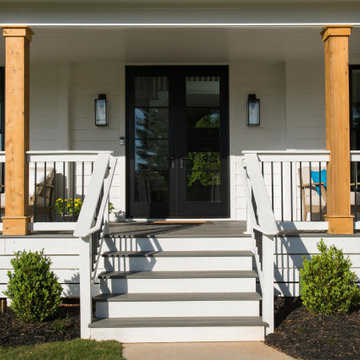
AFTER: Georgia Front Porch designed and built a full front porch that complemented the new siding and landscaping. This farmhouse-inspired design features a 41 ft. long composite floor, 4x4 timber posts, tongue and groove ceiling covered by a black, standing seam metal roof.
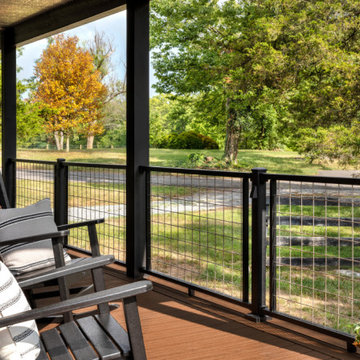
This charming, country cabin effortlessly blends vintage design and modern functionality to create a timeless home. The stainless-steel crosshatching of Trex Signature® mesh railing gives it a modern, industrial edge that fades seamlessly into the surrounding beauty. Complete with Trex Select® decking and fascia in Saddle, this deck is giving us all the farmhouse feels.
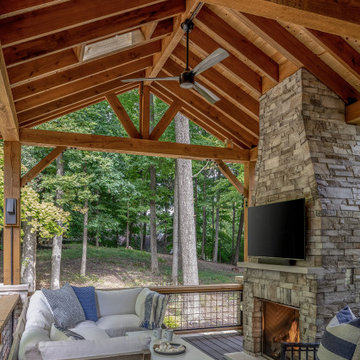
Midwest modern farmhouse porch addition with stone fireplace.
Foto di un grande portico country dietro casa con un caminetto, pavimentazioni in cemento, un tetto a sbalzo e parapetto in materiali misti
Foto di un grande portico country dietro casa con un caminetto, pavimentazioni in cemento, un tetto a sbalzo e parapetto in materiali misti
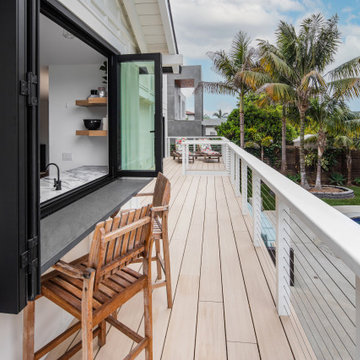
Esempio di una grande privacy sulla terrazza country dietro casa e a piano terra con nessuna copertura e parapetto in cavi
Esterni country - Foto e idee
1





