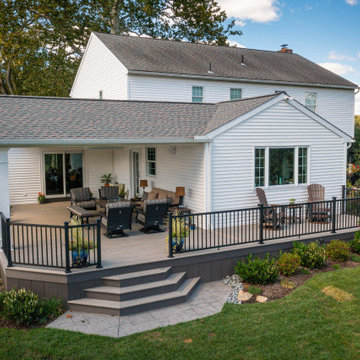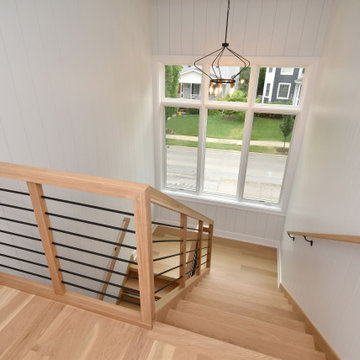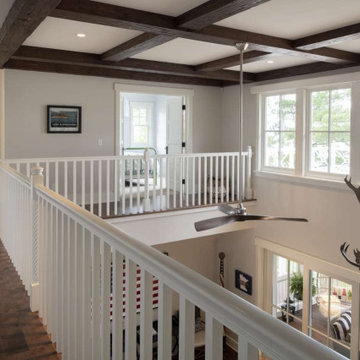Esterni country - Foto e idee
Filtra anche per:
Budget
Ordina per:Popolari oggi
141 - 160 di 626 foto
1 di 3
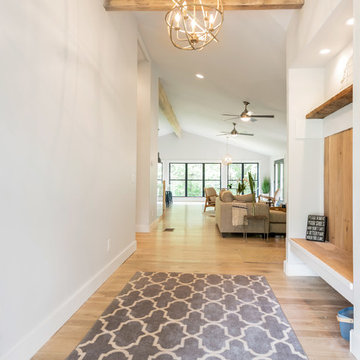
Foto di un balcone country di medie dimensioni con un tetto a sbalzo e parapetto in vetro
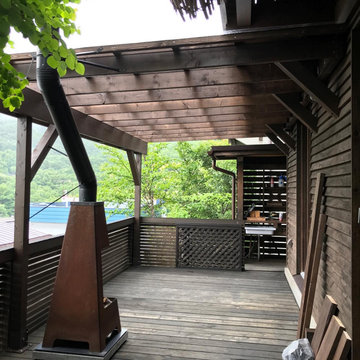
Foto di una terrazza country dietro casa e a piano terra con un tetto a sbalzo e parapetto in legno

AFTER: Georgia Front Porch designed and built a full front porch that complemented the new siding and landscaping. This farmhouse-inspired design features a 41 ft. long composite floor, 4x4 timber posts, tongue and groove ceiling covered by a black, standing seam metal roof.
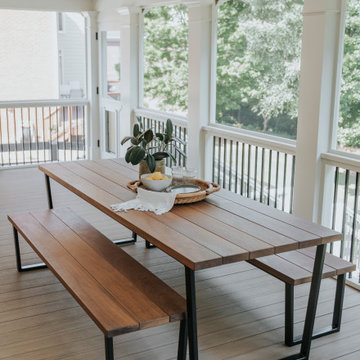
This screened-in porch is captivated by this Hartwell Outdoor Dining set. When asked about what inspired the space, Summer said, “This family of seven wanted a screened porch that would be an extension of their kitchen and dining room. They wanted a space to enjoy outdoor dining and to host extended family and friends. The space needed to be beautiful yet durable enough for an active family with little ones. That's why we customized a table from Rustic Trades.”
The environment has three spaces to gather with the main area being the handcrafted Hartwell Outdoor Dining Table. This table sizes at 96"L by 36"W by 30"H comfortably seating around 8 individuals. It has a Slatted Outdoor top crafted out of Ipe Hardwoods with a Teak Color.
The combination of Ipe Hardwoods, an Outdoor Monocoat finish, and a smooth slatted top provides the utmost durability to withstand humidity and outdoor temperature fluctuation.
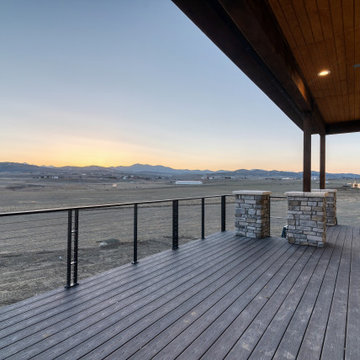
Immagine di un'ampia terrazza country dietro casa e al primo piano con un tetto a sbalzo e parapetto in cavi
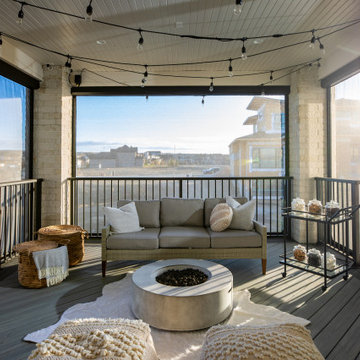
Rear Privacy Screened In Deck
Modern Farmhouse
Custom Home
Calgary, Alberta
Immagine di una privacy sulla terrazza country di medie dimensioni, dietro casa e al primo piano con un tetto a sbalzo e parapetto in metallo
Immagine di una privacy sulla terrazza country di medie dimensioni, dietro casa e al primo piano con un tetto a sbalzo e parapetto in metallo
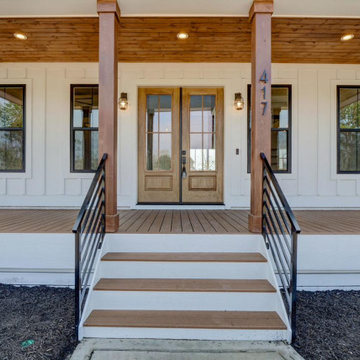
Ispirazione per un portico country davanti casa con un tetto a sbalzo e parapetto in metallo
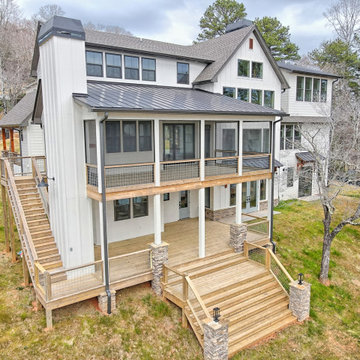
This large custom Farmhouse style home features Hardi board & batten siding, cultured stone, arched, double front door, custom cabinetry, and stained accents throughout.
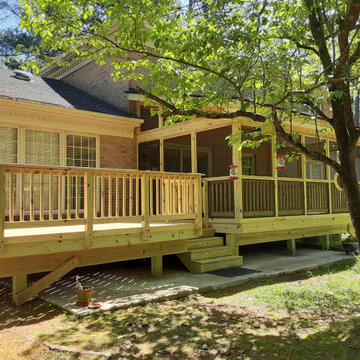
The design details of this outdoor project were based entirely on the needs and desires of these clients. Like all of the projects we design and build, this one was custom made for the way the homeowners want to enjoy the outdoors. The clients made their own design decisions regarding the size of their project and the materials used. They chose pressure-treated pine for the screened porch, including the porch floor, and the deck and railings.
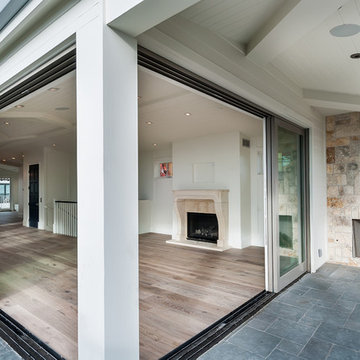
Foto di un balcone country di medie dimensioni con un focolare, un tetto a sbalzo e parapetto in legno
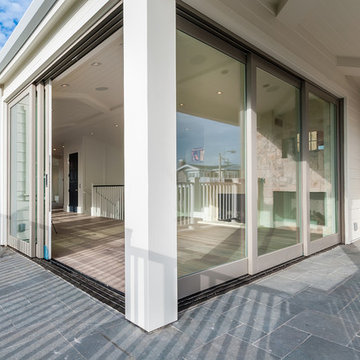
Esempio di un balcone country di medie dimensioni con un focolare, un tetto a sbalzo e parapetto in legno
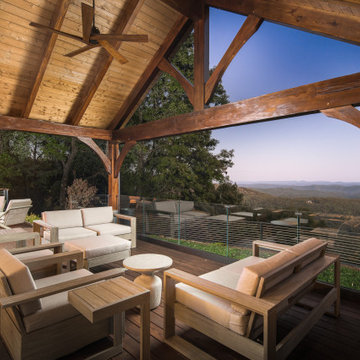
Outdoor living area with amazing views. Custom deck with glass railings to maximize scenery.
Idee per una terrazza country dietro casa con un focolare, un tetto a sbalzo e parapetto in vetro
Idee per una terrazza country dietro casa con un focolare, un tetto a sbalzo e parapetto in vetro
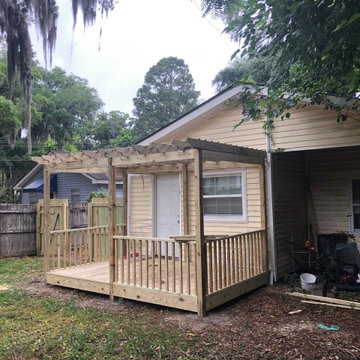
Deck and fence installation project in Savannah, GA. From design to installation, Southern Home Solutions provides quality work and service. Contact us for a free estimate! https://southernhomesolutions.net/contact-us/
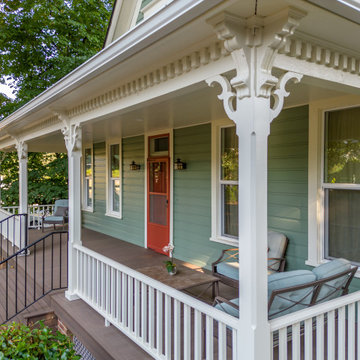
When we first saw this 1850's farmhouse, the porch was dangerously fragile and falling apart. It had an unstable foundation; rotting columns, handrails, and stairs; and the ceiling had a sag in it, indicating a potential structural problem. The homeowner's goal was to create a usable outdoor living space, while maintaining and respecting the architectural integrity of the home.
We began by shoring up the porch roof structure so we could completely deconstruct the porch itself and what was left of its foundation. From the ground up, we rebuilt the whole structure, reusing as much of the original materials and millwork as possible. Because many of the 170-year-old decorative profiles aren't readily available today, our team of carpenters custom milled the majority of the new corbels, dentil molding, posts, and balusters. The porch was finished with some new lighting, composite decking, and a tongue-and-groove ceiling.
The end result is a charming outdoor space for the homeowners to welcome guests, and enjoy the views of the old growth trees surrounding the home.
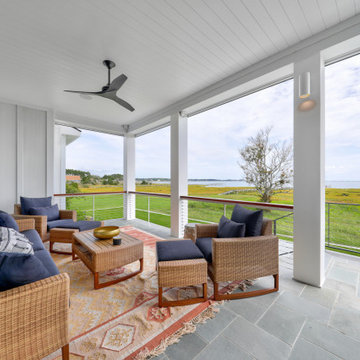
Foto di un portico country dietro casa con un portico chiuso, pavimentazioni in pietra naturale, un tetto a sbalzo e parapetto in cavi
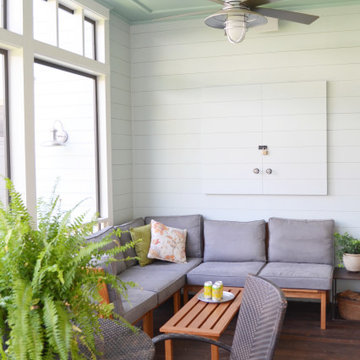
In planning the design we used many existing home features in different ways throughout the home. Shiplap, while currently trendy, was a part of the original home so we saved portions of it to reuse in the new section to marry the old and new. We also reused several phone nooks in various areas, such as near the master bathtub. One of the priorities in planning the design was also to provide family friendly spaces for the young growing family. While neutrals were used throughout we used texture and blues to create flow from the front of the home all the way to the back.
Porch features include painted shiplap to blend with the exterior siding, lockable hidden TV cabinet, antique french doors that open to the family room and a door that leads to the patio, the ceiling fans defining the two areas: lounge and dining, and the haint blue painted ceiling.
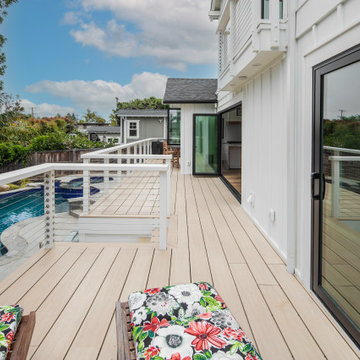
Esempio di una grande privacy sulla terrazza country dietro casa e a piano terra con nessuna copertura e parapetto in cavi
Esterni country - Foto e idee
8





