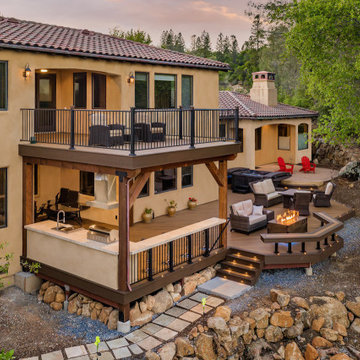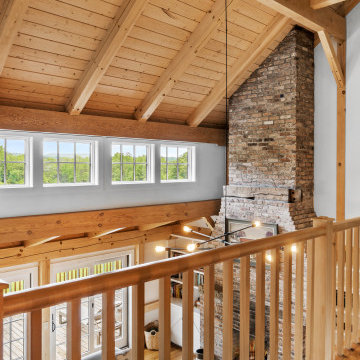Esterni color legno - Foto e idee
Filtra anche per:
Budget
Ordina per:Popolari oggi
1 - 20 di 139 foto
1 di 3

www.genevacabinet.com, Geneva Cabinet Company, Lake Geneva, WI., Lakehouse with kitchen open to screened in porch overlooking lake.
Esempio di un grande portico costiero dietro casa con pavimentazioni in mattoni, un tetto a sbalzo e parapetto in materiali misti
Esempio di un grande portico costiero dietro casa con pavimentazioni in mattoni, un tetto a sbalzo e parapetto in materiali misti

Esempio di un piccolo balcone contemporaneo con parapetto in metallo e un tetto a sbalzo
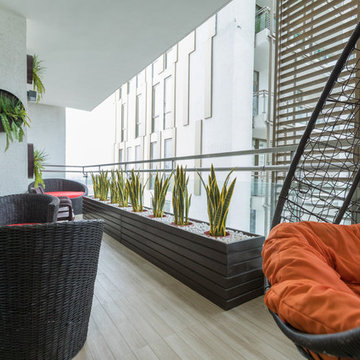
MADS Creations
Idee per un balcone design con un tetto a sbalzo e parapetto in materiali misti
Idee per un balcone design con un tetto a sbalzo e parapetto in materiali misti
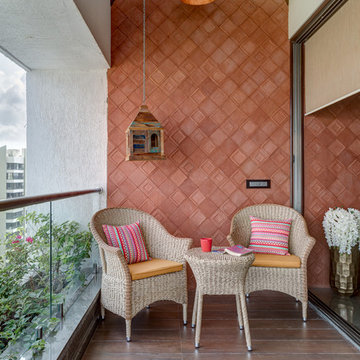
Idee per un balcone d'appartamento etnico con un tetto a sbalzo e parapetto in vetro

A free-standing roof structure provides a shaded lounging area. This pavilion garnered a first-place award in the 2015 NADRA (North American Deck and Railing Association) National Deck Competition. It has a meranti ceiling with a louvered cupola and paddle fan to keep cool. (Photo by Frank Gensheimer.)

Porcelain tiles, custom powder coated steel planters, plantings, custom steel furniture, outdoor decorations.
Foto di un piccolo balcone minimal con un tetto a sbalzo e parapetto in vetro
Foto di un piccolo balcone minimal con un tetto a sbalzo e parapetto in vetro
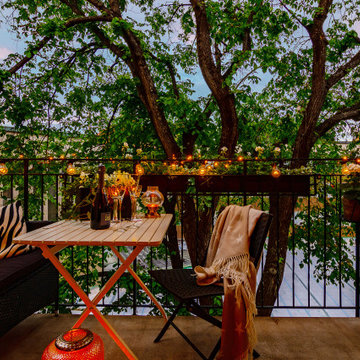
Foto di un balcone nordico con nessuna copertura, parapetto in metallo e con illuminazione

Outdoor living space with fireplace.
Design by: H2D Architecture + Design
www.h2darchitects.com
Built by: Crescent Builds
Photos by: Julie Mannell Photography
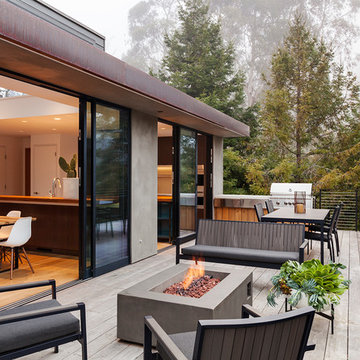
Michele Lee Willson Photography
Idee per un balcone minimal con parapetto in metallo
Idee per un balcone minimal con parapetto in metallo

Trees, wisteria and all other plantings designed and installed by Bright Green (brightgreen.co.uk) | Decking and pergola built by Luxe Projects London | Concrete dining table from Coach House | Spike lights and outdoor copper fairy lights from gardentrading.co.uk

Ispirazione per un balcone tropicale di medie dimensioni con un tetto a sbalzo e parapetto in materiali misti
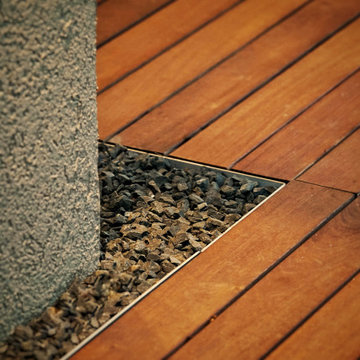
Detail of the ipe wood deck panels meeting the stainless "edging", black gravel, and stucco wall. Being a remodel, we had to make accommodations for maintenance, so the ipe wood panels were built as removable panels.

Immagine di una terrazza eclettica di medie dimensioni, in cortile e al primo piano con una pergola e parapetto in legno
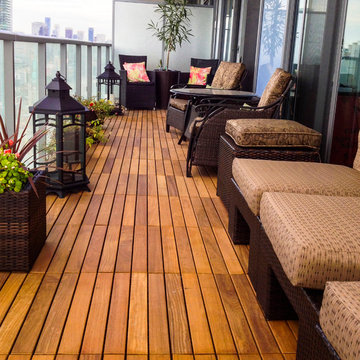
Toronto condo balcony
Ispirazione per un piccolo balcone design con un tetto a sbalzo e parapetto in vetro
Ispirazione per un piccolo balcone design con un tetto a sbalzo e parapetto in vetro

The needs for this project included an expansive outdoor space that provides an unobstructed view of the open space behind the home while also being able to enjoy the sunny Colorado weather. Through an in depth design process the decision to use Tigerwood, a hardwood decking, was established. Tigerwood provides a long lasting decking option that looks beautiful and absorbs wear and tear much better than its softwood and composite counterparts.
For the roof it was decided that a timber frame design with cedar tongue and groove would be the best duo for form, function, and aesthetics. This allowed for multiple lights, outlets, and a ceiling fan to be integrated into the design.
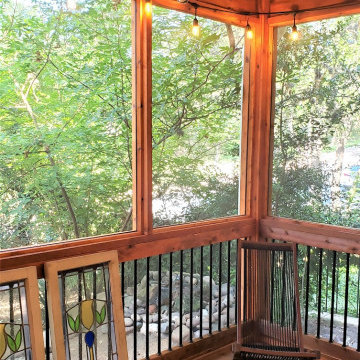
Our clients like the look of cedar, so they chose pressure-treated wood for their porch framing and had us wrap it in cedar throughout. For their porch floor, they chose Zuri decking, which we were able to match to the original deck floor.

Craig Westerman
Ispirazione per una grande terrazza tradizionale dietro casa con parapetto in materiali misti
Ispirazione per una grande terrazza tradizionale dietro casa con parapetto in materiali misti

Idee per una terrazza mediterranea al primo piano con una pergola, parapetto in metallo e con illuminazione
Esterni color legno - Foto e idee
1





