Esterni con parapetto in cavi - Foto e idee
Filtra anche per:
Budget
Ordina per:Popolari oggi
1 - 20 di 1.368 foto
1 di 3

Immagine di un portico chic dietro casa con un portico chiuso, pavimentazioni in cemento, un tetto a sbalzo e parapetto in cavi

Outdoor kitchen with built-in BBQ, sink, stainless steel cabinetry, and patio heaters.
Design by: H2D Architecture + Design
www.h2darchitects.com
Built by: Crescent Builds
Photos by: Julie Mannell Photography
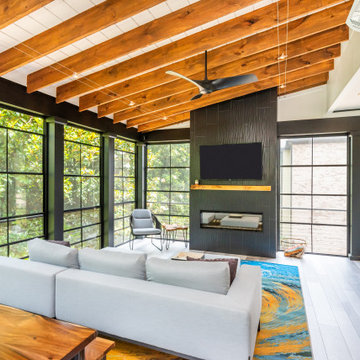
Convert the existing deck to a new indoor / outdoor space with retractable EZ Breeze windows for full enclosure, cable railing system for minimal view obstruction and space saving spiral staircase, fireplace for ambiance and cooler nights with LVP floor for worry and bug free entertainment
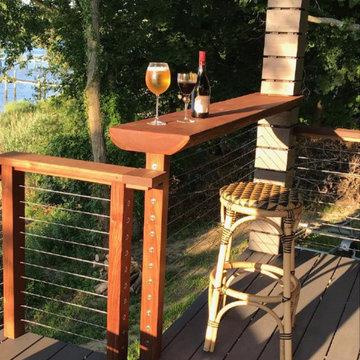
A live edge cypress slab is incorporated into the design as a bar top.
Idee per una grande terrazza tradizionale dietro casa con un tetto a sbalzo e parapetto in cavi
Idee per una grande terrazza tradizionale dietro casa con un tetto a sbalzo e parapetto in cavi
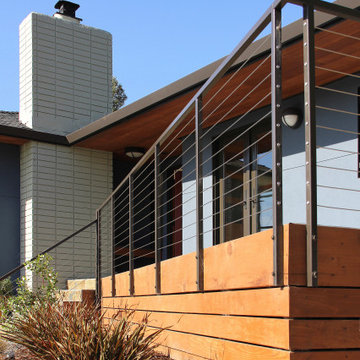
Front deck Although there was a front patio in the original house, a new deck was added to it, extending it out from the house to an acute angle, like a ship's prow. This affords one a greater view of the valley and bay beyond.
Redwood planks, 2x6, were installed with a 3/4" gap between them, to accent the geometry and to provide horizontal 'pull' counterbalance to the new vertical emphasis of the windows, stucco screed lines, and chimney.
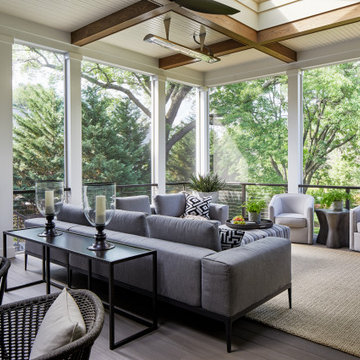
Idee per un ampio portico chic dietro casa con un portico chiuso e parapetto in cavi

Kaplan Architects, AIA
Location: Redwood City , CA, USA
Front entry deck creating an outdoor room for the main living area. The exterior siding is natural cedar and the roof is a standing seam metal roofing system with custom design integral gutters.
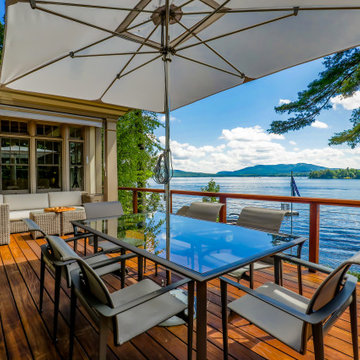
Immagine di una terrazza stile rurale con nessuna copertura e parapetto in cavi
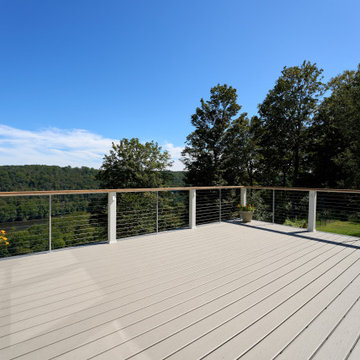
With meticulous attention to detail and unparalleled craftsmanship, we've created a space that elevates your outdoor experience. From the sleek design to the durable construction, our deck project is a testament to our commitment to excellence. Step outside and immerse yourself in the beauty of your new deck – the perfect blend of functionality and aesthetics.
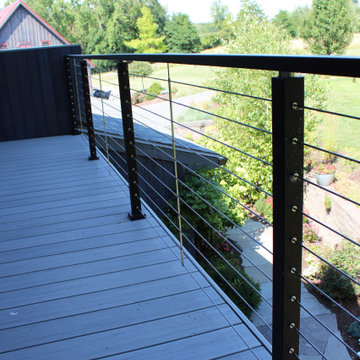
Esempio di una piccola terrazza minimalista sul tetto e al primo piano con un tetto a sbalzo e parapetto in cavi
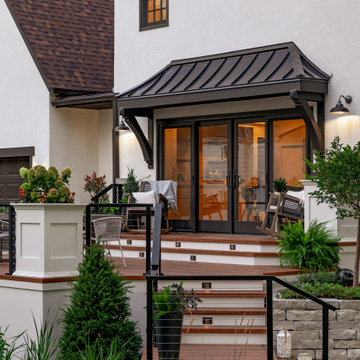
Foto di una terrazza minimalista di medie dimensioni, nel cortile laterale e a piano terra con un tetto a sbalzo e parapetto in cavi
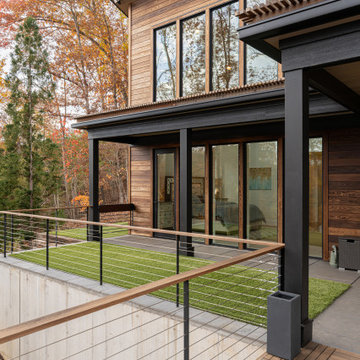
Ispirazione per una piccola terrazza minimalista dietro casa e al primo piano con un tetto a sbalzo e parapetto in cavi
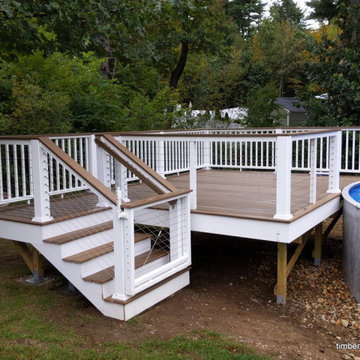
Esempio di una terrazza di medie dimensioni, dietro casa e a piano terra con parapetto in cavi
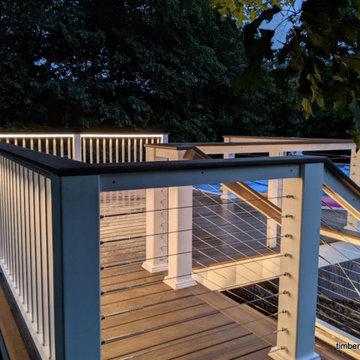
Ispirazione per una terrazza di medie dimensioni, dietro casa e a piano terra con parapetto in cavi
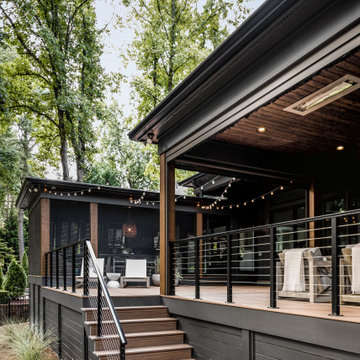
Outdoor dining and living rooms accessed from the central sundeck. Retractable screens were installed on both of the living room openings so the space can be fully connected to the sundeck when they are opened.
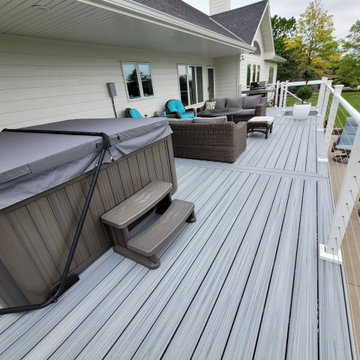
Trex composite decking in Foggy Warf with aluminum cable railings.
Ispirazione per una terrazza contemporanea di medie dimensioni, dietro casa e a piano terra con parapetto in cavi
Ispirazione per una terrazza contemporanea di medie dimensioni, dietro casa e a piano terra con parapetto in cavi
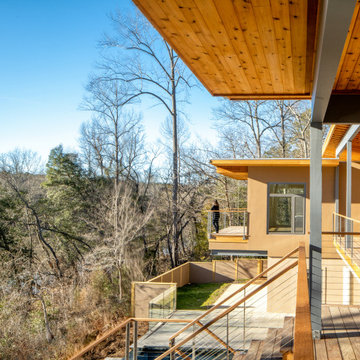
Multiple floating decks and porches reach out toward the river from the house. An immediate indoor outdoor connection is emphasized from every major room.
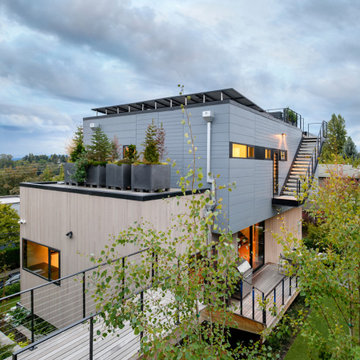
Photo Credit: Will Austin, willaustin.com
Immagine di un balcone moderno con un giardino in vaso, nessuna copertura e parapetto in cavi
Immagine di un balcone moderno con un giardino in vaso, nessuna copertura e parapetto in cavi
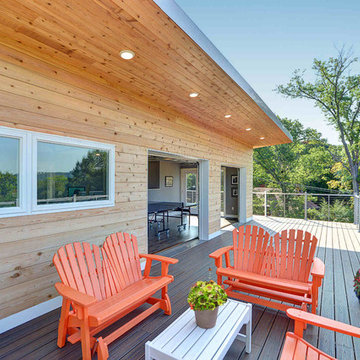
Idee per un balcone contemporaneo con un giardino in vaso, un tetto a sbalzo e parapetto in cavi
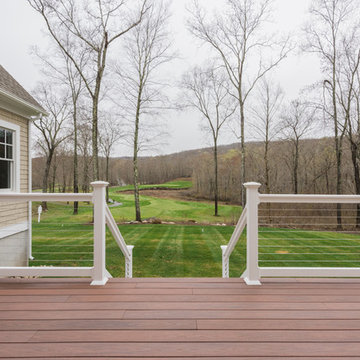
A classically designed house located near the Connecticut Shoreline at the acclaimed Fox Hopyard Golf Club. This home features a shingle and stone exterior with crisp white trim and plentiful widows. Also featured are carriage style garage doors with barn style lights above each, and a beautiful stained fir front door. The interior features a sleek gray and white color palate with dark wood floors and crisp white trim and casework. The marble and granite kitchen with shaker style white cabinets are a chefs delight. The master bath is completely done out of white marble with gray cabinets., and to top it all off this house is ultra energy efficient with a high end insulation package and geothermal heating.
Esterni con parapetto in cavi - Foto e idee
1




