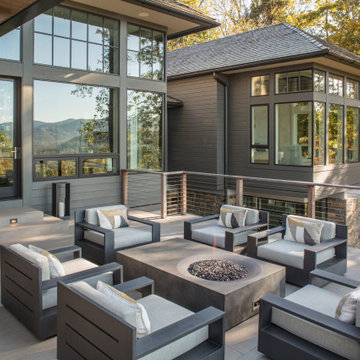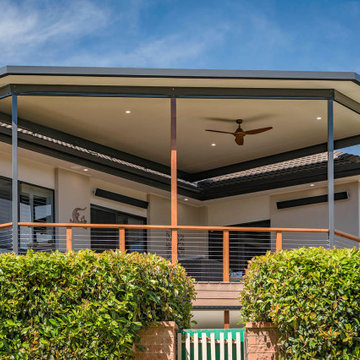Esterni con parapetto in cavi - Foto e idee
Filtra anche per:
Budget
Ordina per:Popolari oggi
1 - 20 di 1.368 foto
1 di 2

Convert the existing deck to a new indoor / outdoor space with retractable EZ Breeze windows for full enclosure, cable railing system for minimal view obstruction and space saving spiral staircase, fireplace for ambiance and cooler nights with LVP floor for worry and bug free entertainment
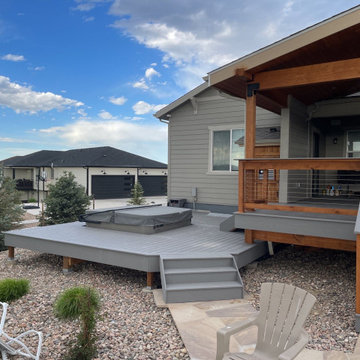
Enclosed hot tub with outdoor shower. Built with Trex Decking.
Esempio di una terrazza american style di medie dimensioni, dietro casa e a piano terra con un tetto a sbalzo e parapetto in cavi
Esempio di una terrazza american style di medie dimensioni, dietro casa e a piano terra con un tetto a sbalzo e parapetto in cavi
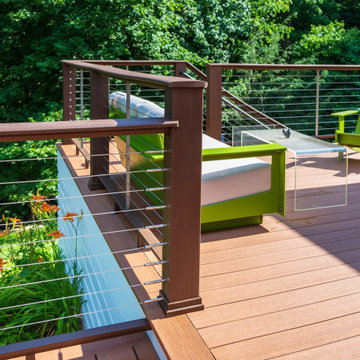
This mid-century home's clean lines and architectural angles are accentuated by the sleek, industrial CableRail system by Feeney. The elegant components of the Feeney rail systems pairs well with the Azek Cypress Decking and allows for maximum viewing of the lush gardens that surround this home.

The master bedroom looks out over the outdoor living room. The deck was designed to be approximately 2 feet lower than the floor level of the main house so you are able to look over the outdoor furniture without it blocking your view.
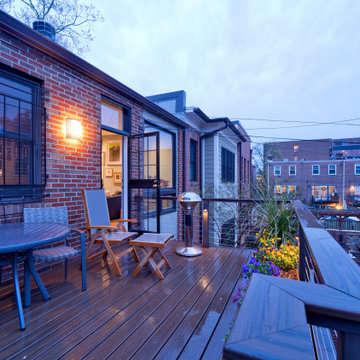
A two-bed, two-bath condo located in the Historic Capitol Hill neighborhood of Washington, DC was reimagined with the clean lined sensibilities and celebration of beautiful materials found in Mid-Century Modern designs. A soothing gray-green color palette sets the backdrop for cherry cabinetry and white oak floors. Specialty lighting, handmade tile, and a slate clad corner fireplace further elevate the space. A new Trex deck with cable railing system connects the home to the outdoors.
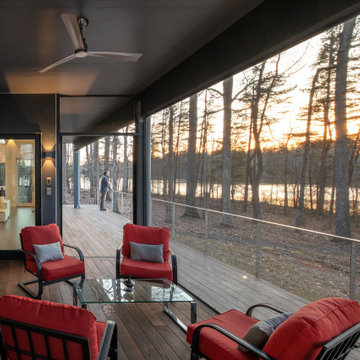
The deck and screen porch span across the back of the house, allowing an immediate indoor outdoor connection.
Immagine di un portico minimalista di medie dimensioni e dietro casa con un portico chiuso, un tetto a sbalzo e parapetto in cavi
Immagine di un portico minimalista di medie dimensioni e dietro casa con un portico chiuso, un tetto a sbalzo e parapetto in cavi

The original house was demolished to make way for a two-story house on the sloping lot, with an accessory dwelling unit below. The upper level of the house, at street level, has three bedrooms, a kitchen and living room. The “great room” opens onto an ocean-view deck through two large pocket doors. The master bedroom can look through the living room to the same view. The owners, acting as their own interior designers, incorporated lots of color with wallpaper accent walls in each bedroom, and brilliant tiles in the bathrooms, kitchen, and at the fireplace tiles in the bathrooms, kitchen, and at the fireplace.
Architect: Thompson Naylor Architects
Photographs: Jim Bartsch Photographer

Outdoor living space with fireplace.
Design by: H2D Architecture + Design
www.h2darchitects.com
Built by: Crescent Builds
Photos by: Julie Mannell Photography
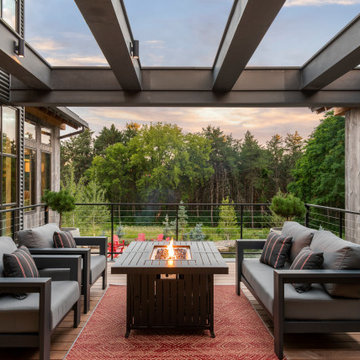
Built into the hillside, this industrial ranch sprawls across the site, taking advantage of views of the landscape. A metal structure ties together multiple ranch buildings with a modern, sleek interior that serves as a gallery for the owners collected works of art. A welcoming, airy bridge is located at the main entrance, and spans a unique water feature flowing beneath into a private trout pond below, where the owner can fly fish directly from the man-cave!
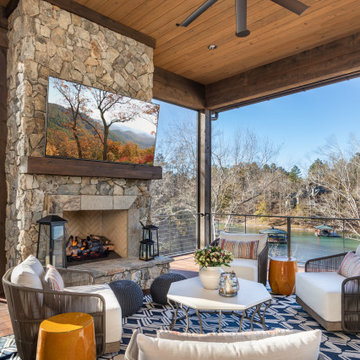
Esempio di un portico stile rurale con un portico chiuso e parapetto in cavi

Immagine di un ampio portico classico dietro casa con un portico chiuso e parapetto in cavi
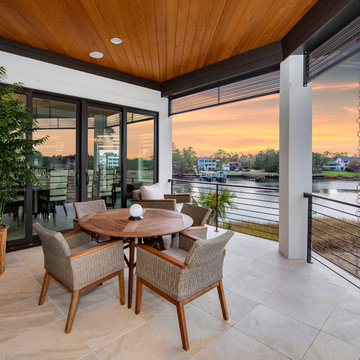
G. Frank Hart Photography
Idee per un balcone contemporaneo con un giardino in vaso, un tetto a sbalzo e parapetto in cavi
Idee per un balcone contemporaneo con un giardino in vaso, un tetto a sbalzo e parapetto in cavi
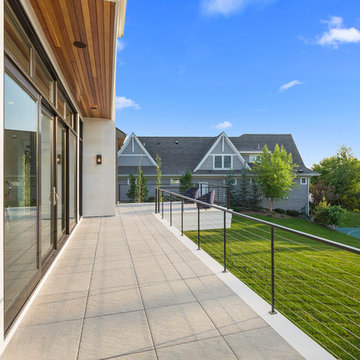
Idee per un balcone minimal di medie dimensioni con nessuna copertura e parapetto in cavi
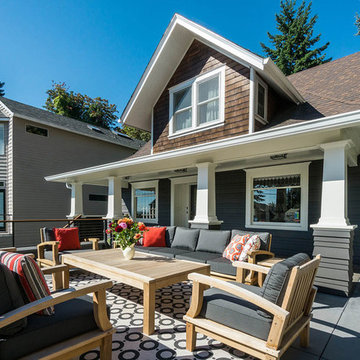
Idee per un portico american style di medie dimensioni e davanti casa con pavimentazioni in cemento e parapetto in cavi
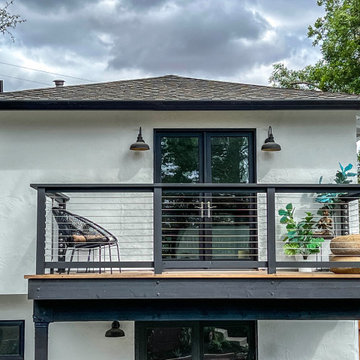
Ispirazione per una piccola privacy sulla terrazza contemporanea dietro casa e al primo piano con parapetto in cavi
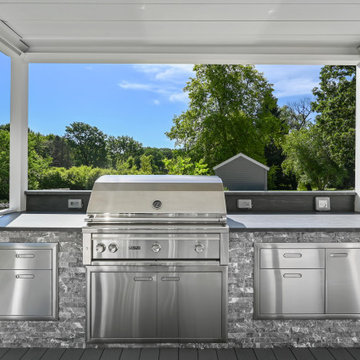
We've built this outdoor space that includes: Renson aluminum motorized pergola top, outdoor kitchen, composite decking Azek, cable railing Feeney and Under Deck ZipUp ceiling with lighting effect
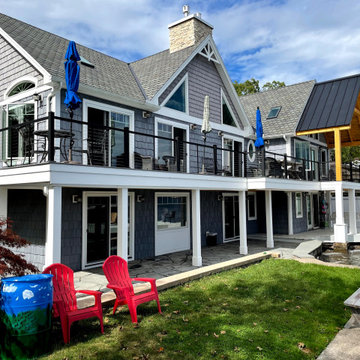
Deck addition wirth Timber frame deck roof, cable rail system and underdeck drainage system
Esempio di una grande terrazza country dietro casa e al primo piano con un tetto a sbalzo e parapetto in cavi
Esempio di una grande terrazza country dietro casa e al primo piano con un tetto a sbalzo e parapetto in cavi
Esterni con parapetto in cavi - Foto e idee
1






