Esterni - Foto e idee
Filtra anche per:
Budget
Ordina per:Popolari oggi
61 - 80 di 18.681 foto
1 di 2
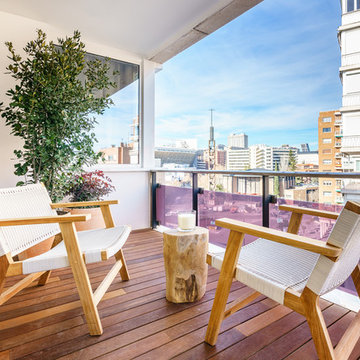
Idee per un piccolo balcone stile marino con un tetto a sbalzo e parapetto in metallo
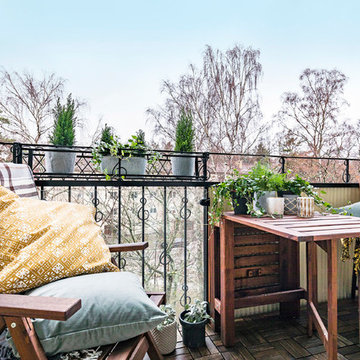
Andreas Pedersen #simplerphoto
Ispirazione per un piccolo balcone scandinavo con un giardino in vaso, nessuna copertura e parapetto in metallo
Ispirazione per un piccolo balcone scandinavo con un giardino in vaso, nessuna copertura e parapetto in metallo

Kaplan Architects, AIA
Location: Redwood City , CA, USA
Front entry deck creating an outdoor room for the main living area. The exterior siding is natural cedar and the roof is a standing seam metal roofing system with custom design integral gutters.
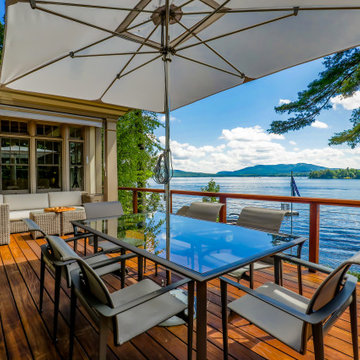
Immagine di una terrazza stile rurale con nessuna copertura e parapetto in cavi
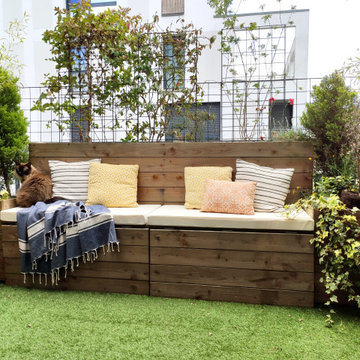
L’achat de cet appartement a été conditionné par l’aménagement du balcon. En effet, situé au cœur d’un nouveau quartier actif, le vis à vis était le principal défaut.
OBJECTIFS :
Limiter le vis à vis
Apporter de la végétation
Avoir un espace détente et un espace repas
Créer des rangements pour le petit outillage de jardin et les appareils électriques type plancha et friteuse
Sécuriser les aménagements pour le chat (qu’il ne puisse pas sauter sur les rebords du garde corps).
Pour cela, des aménagements en bois sur mesure ont été imaginés, le tout en DIY. Sur un côté, une jardinière a été créée pour y intégrer des bambous. Sur la longueur, un banc 3 en 1 (banc/jardinière/rangements) a été réalisé. Son dossier a été conçu comme une jardinière dans laquelle des treillis ont été insérés afin d’y intégrer des plantes grimpantes qui limitent le vis à vis de manière naturelle. Une table pliante est rangée sur un des côtés afin de pouvoir l’utiliser pour les repas en extérieur. Sur l’autre côté, un meuble en bois a été créé. Il sert de « coffrage » à un meuble d’extérieur de rangement étanche (le balcon n’étant pas couvert) et acheté dans le commerce pour l’intégrer parfaitement dans le décor.
De l’éclairage d’appoint a aussi été intégré dans le bois des jardinières de bambous et du meuble de rangement en supplément de l’éclairage général (insuffisant) prévu à la construction de la résidence.
Enfin, un gazon synthétique vient apporter la touche finale de verdure.
Ainsi, ce balcon est devenu un cocon végétalisé urbain où il est bon de se détendre et de profiter des beaux jours !

Ispirazione per un grande portico tradizionale dietro casa con un portico chiuso, pavimentazioni in pietra naturale, un tetto a sbalzo e parapetto in metallo

‘Oh What A Ceiling!’ ingeniously transformed a tired mid-century brick veneer house into a suburban oasis for a multigenerational family. Our clients, Gabby and Peter, came to us with a desire to reimagine their ageing home such that it could better cater to their modern lifestyles, accommodate those of their adult children and grandchildren, and provide a more intimate and meaningful connection with their garden. The renovation would reinvigorate their home and allow them to re-engage with their passions for cooking and sewing, and explore their skills in the garden and workshop.
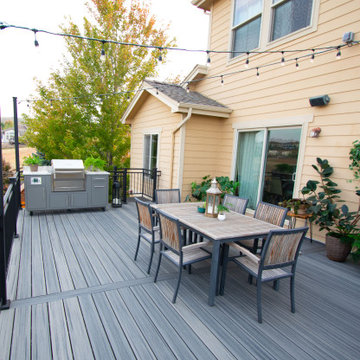
Contemporary styled, walk out level deck overlooking greenbelt. Beautiful stone wrapped, natural gas fire pit with glass panel railing and wind block. Subtle lighting throughout railing post caps and custom canopy lighting make for a great night time gathering place. Trex decking accompanied by steel framing make this a deck to last a lifetime.

Photography by Golden Gate Creative
Idee per un portico country di medie dimensioni e dietro casa con pedane, un tetto a sbalzo e parapetto in legno
Idee per un portico country di medie dimensioni e dietro casa con pedane, un tetto a sbalzo e parapetto in legno
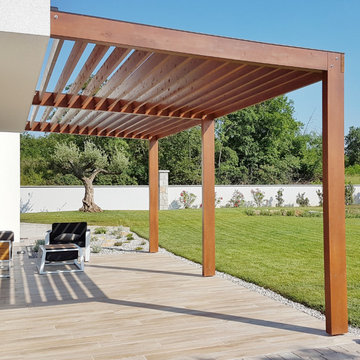
Esempio di una terrazza tradizionale di medie dimensioni, dietro casa e a piano terra con una pergola e parapetto in legno
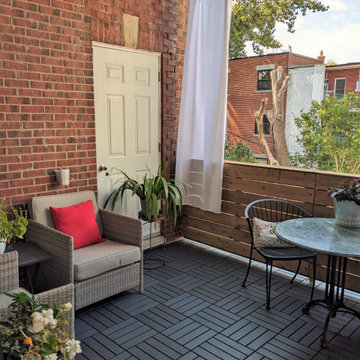
The client desired privacy from her neighbours and wanted a curtain that could control the sunlight at certain times of the day. We added geometric black tiles, wood walls with a swinging gate, and breezy white curtains that can be thrown in the washing machine. She now spends a lot of time outside relaxing with friends.
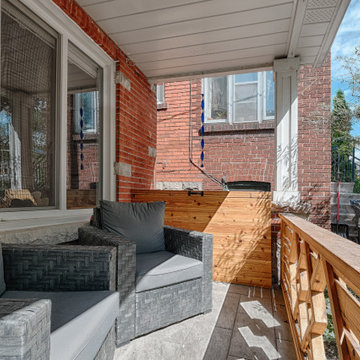
Idee per un piccolo portico tradizionale davanti casa con piastrelle e parapetto in legno
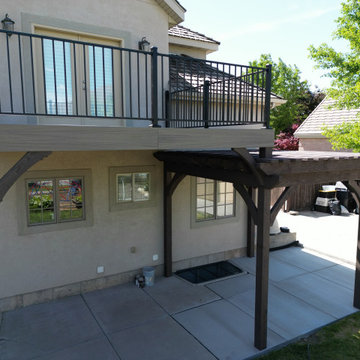
Deck with RainEscape and Attached Pergola, Custom Soffit Finish
Immagine di una terrazza di medie dimensioni e dietro casa con parapetto in metallo
Immagine di una terrazza di medie dimensioni e dietro casa con parapetto in metallo
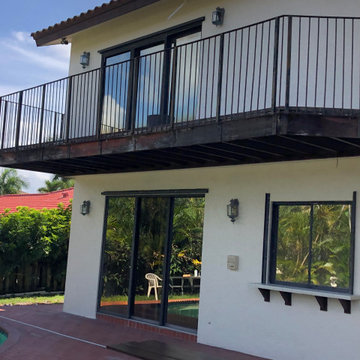
Balcony was in poor condition. Rotted wood. Corroded and rusted out railing. New wood, stucco repairs to walls, new railing.
Idee per un balcone moderno con parapetto in metallo
Idee per un balcone moderno con parapetto in metallo
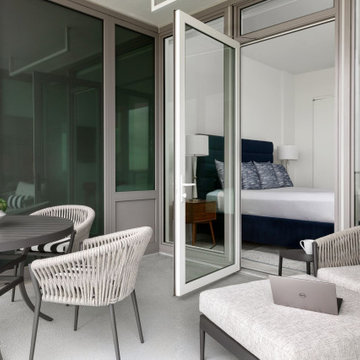
The primary bedroom suite is a sanctuary of tranquility, featuring a blue velvet king-sized bed with mid-century side tables and lamps. The balcony provides a convenient sitting area with a cozy spot for coffee, work and al-fresco dining.
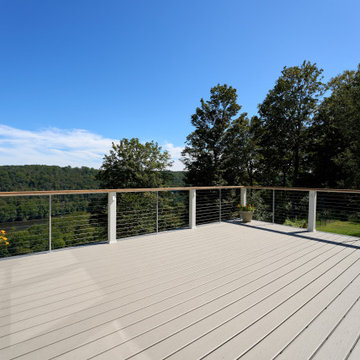
With meticulous attention to detail and unparalleled craftsmanship, we've created a space that elevates your outdoor experience. From the sleek design to the durable construction, our deck project is a testament to our commitment to excellence. Step outside and immerse yourself in the beauty of your new deck – the perfect blend of functionality and aesthetics.
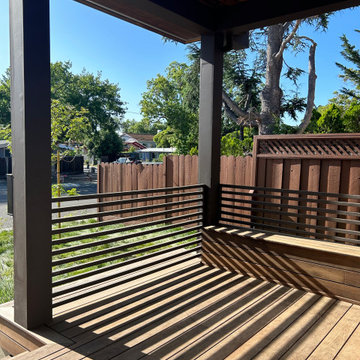
Bathed in warm, golden sunlight, the deck becomes a radiant sanctuary that embraces you with its natural splendor. As the sun's rays dance upon the wooden surface, the deck comes alive, casting playful patterns of light and shadow that create an enchanting atmosphere.
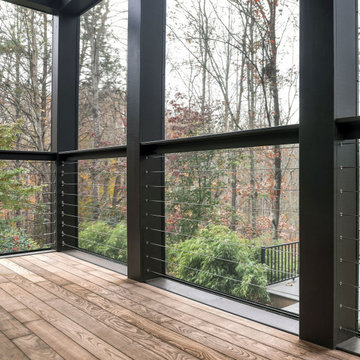
To take advantage of this unique site, they worked with Alloy to design and build an airy space with very little to interrupt their view of the trees and sky. The roof is angled up to maximize the view and the high walls are screened from floor to ceiling. There is a continuous flow from the house, to the porch, to the deck, to the trails.
The backyard view is no longer like a picture in a window frame. We created a porch that is a place to sit among the trees.

Foto di un portico design di medie dimensioni e davanti casa con pavimentazioni in mattoni, un tetto a sbalzo e parapetto in metallo
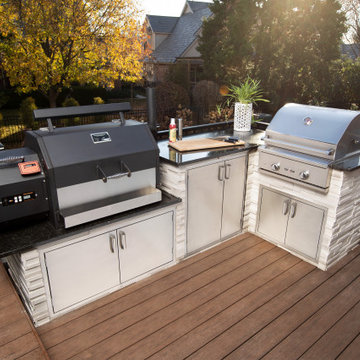
The All Things Barbecue outdoor kitchen team worked with our clients to create a smart, functional outdoor kitchen in an unused corner of the deck. The L-shape makes an efficient work zone. The powerful duo of American made grills - the Yoder Smokers YS640s built-in pellet grill and the Delta Heat built-in gas grill - gives the homeowner options for creating great food for family and friends. The pantry between the two cookers is sealed to keep out dust, water and bugs, so cooking tools, serving items and seasonings can be kept outside next to the grills.
Esterni - Foto e idee
4




