Esterni con pavimentazioni in cemento - Foto e idee
Filtra anche per:
Budget
Ordina per:Popolari oggi
1 - 20 di 129 foto
1 di 3

This Arts & Crafts Bungalow got a full makeover! A Not So Big house, the 600 SF first floor now sports a new kitchen, daily entry w. custom back porch, 'library' dining room (with a room divider peninsula for storage) and a new powder room and laundry room!

Idee per un ampio portico rustico dietro casa con pavimentazioni in cemento, un tetto a sbalzo e parapetto in metallo
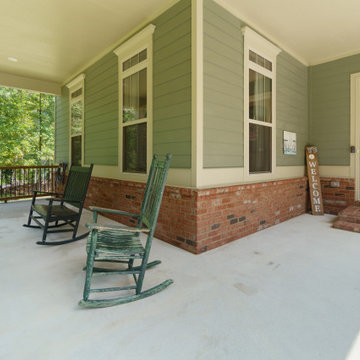
Front covered porch of Arbor Creek. View House Plan THD-1389: https://www.thehousedesigners.com/plan/the-ingalls-1389

Foto di un portico chic di medie dimensioni e davanti casa con un giardino in vaso, pavimentazioni in cemento, un tetto a sbalzo e parapetto in materiali misti
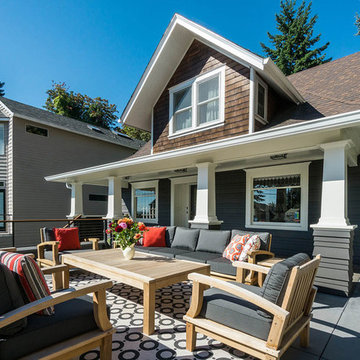
Idee per un portico american style di medie dimensioni e davanti casa con pavimentazioni in cemento e parapetto in cavi
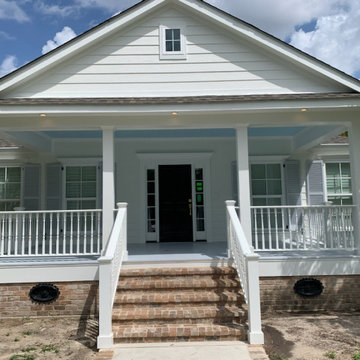
This older home got the face lift it deserved. During construction people passing through would stop and compliment how well it turned out. The home owners were ecstatic with the results, and so were we.
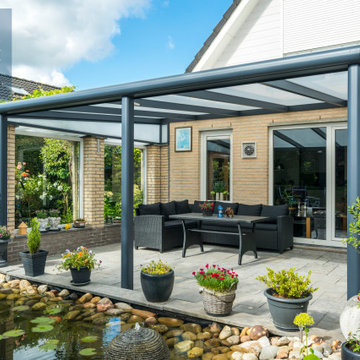
360DC are an official Deponti Dealer, and supply and install a range of specialist Aluminium Verandas and Glasshouses for gardens of distinction at great value and quality.
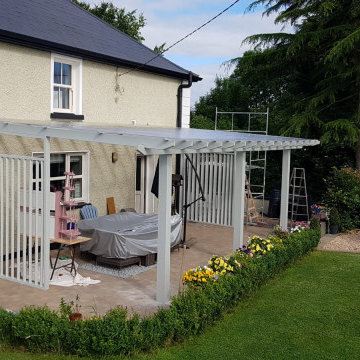
Open-air porch (Veranda) built by BuildTech's talented carpenters and joiners in Navan, Co.Meath.
Immagine di un portico chic di medie dimensioni e dietro casa con un portico chiuso, pavimentazioni in cemento e parapetto in legno
Immagine di un portico chic di medie dimensioni e dietro casa con un portico chiuso, pavimentazioni in cemento e parapetto in legno
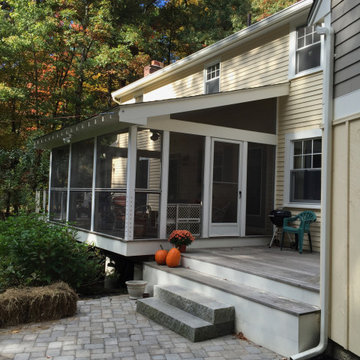
An extra living space for the summer months.
Immagine di un portico classico di medie dimensioni e dietro casa con un portico chiuso, pavimentazioni in cemento e parapetto in cavi
Immagine di un portico classico di medie dimensioni e dietro casa con un portico chiuso, pavimentazioni in cemento e parapetto in cavi
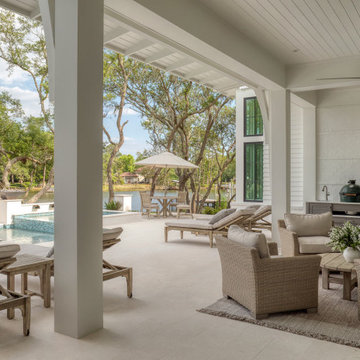
Esempio di un grande portico tradizionale dietro casa con un portico chiuso, pavimentazioni in cemento, un tetto a sbalzo e parapetto in legno
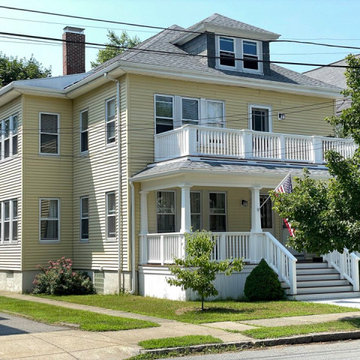
The previous front porch — captured in the “before” photos of the slideshow — was puzzling. The owner of this two-family home in New Bedford wasn’t sure how it had evolved, but both the first- and second-floor porch levels appeared to have been added on top of previous porches, which made for very curious enclosing guardrails. When the owner approached KHS, she was ready to completely remove the haphazard porches and start fresh with something more in keeping with her American Foursquare-style home.
The new porches allow more daylight to reach the interior at both levels, while maintaining privacy from the street with guardrails containing paneled piers and tightly spaced balusters. New wide steps that have lower riser heights set the stage for a gracious entry. Since low maintenance materials were a priority for this homeowner, much of the porch is comprised of Azek trim elements. The porch decking is mahogany. New tapered posts and a gently sloped upper-porch roof meet the inset upper-level guardrail in a manner reminiscent of some of the more traditional porch treatments in the neighborhood. Transforming the porches has transformed this home’s curb appeal.
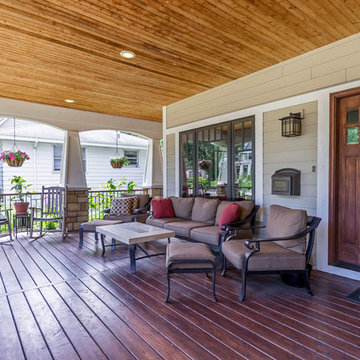
New Craftsman style home, approx 3200sf on 60' wide lot. Views from the street, highlighting front porch, large overhangs, Craftsman detailing. Photos by Robert McKendrick Photography.

Located in a charming Scarborough neighborhood just minutes from the ocean, this 1,800 sq ft home packs a lot of personality into its small footprint. Carefully proportioned details on the exterior give the home a traditional aesthetic, making it look as though it’s been there for years. The main bedroom suite is on the first floor, and two bedrooms and a full guest bath fit comfortably on the second floor.
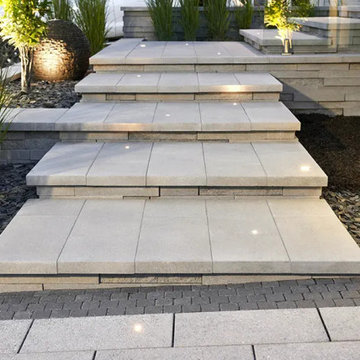
Foto di un portico moderno davanti casa con pavimentazioni in cemento e parapetto in vetro
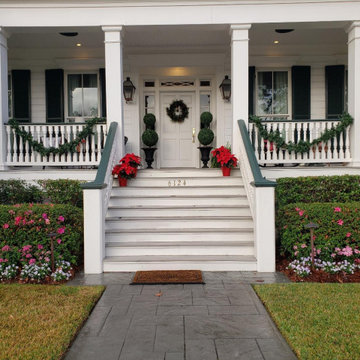
Idee per un grande portico classico davanti casa con pavimentazioni in cemento, un tetto a sbalzo e parapetto in legno
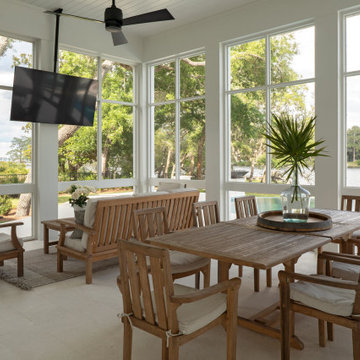
Foto di un grande portico tradizionale dietro casa con un portico chiuso, pavimentazioni in cemento, un tetto a sbalzo e parapetto in legno
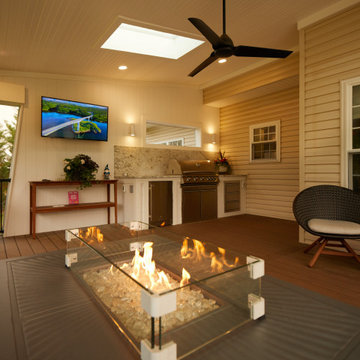
Can you imagine yourself relaxing on the couch in this outdoor living space?
Foto di un portico minimal di medie dimensioni e dietro casa con pavimentazioni in cemento e parapetto in metallo
Foto di un portico minimal di medie dimensioni e dietro casa con pavimentazioni in cemento e parapetto in metallo
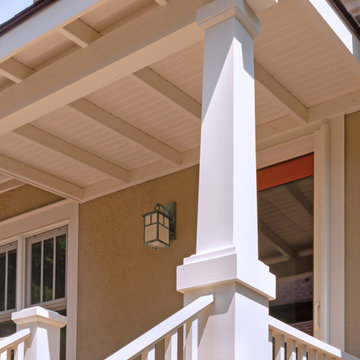
This Arts & Crafts Bungalow got a full makeover! A Not So Big house, the 600 SF first floor now sports a new kitchen, daily entry w. custom back porch, 'library' dining room (with a room divider peninsula for storage) and a new powder room and laundry room!
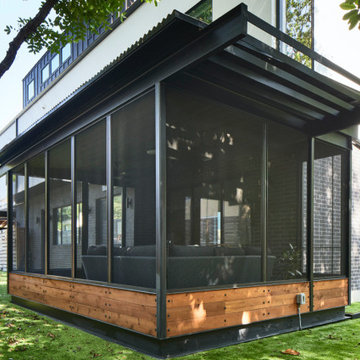
Foto di un portico design di medie dimensioni e dietro casa con un portico chiuso, pavimentazioni in cemento, un tetto a sbalzo e parapetto in metallo
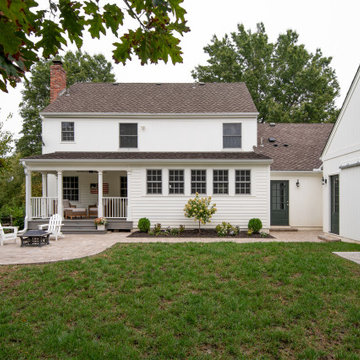
Foto di un portico di medie dimensioni e dietro casa con pavimentazioni in cemento, un tetto a sbalzo e parapetto in metallo
Esterni con pavimentazioni in cemento - Foto e idee
1




