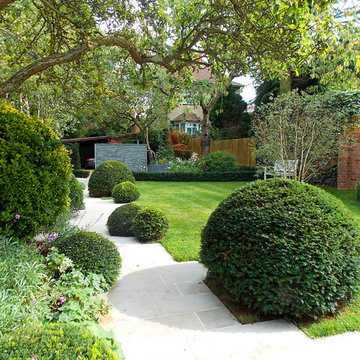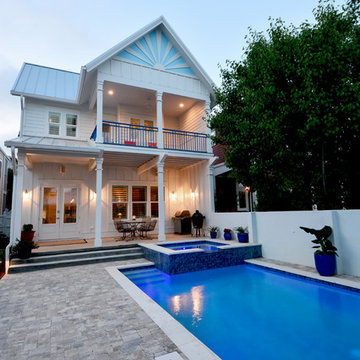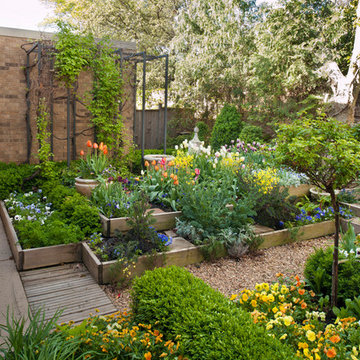Esterni classici - Foto e idee
Filtra anche per:
Budget
Ordina per:Popolari oggi
101 - 120 di 662.256 foto
1 di 2
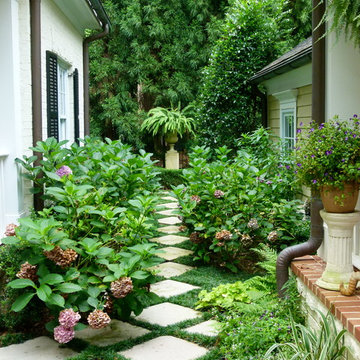
Immagine di un giardino tradizionale stretto e esposto in pieno sole con un ingresso o sentiero, passi giapponesi e pavimentazioni in cemento
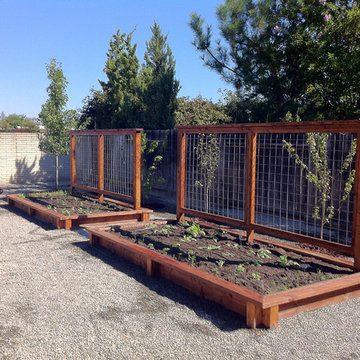
rick abalos
Foto di un orto in giardino classico esposto in pieno sole dietro casa
Foto di un orto in giardino classico esposto in pieno sole dietro casa
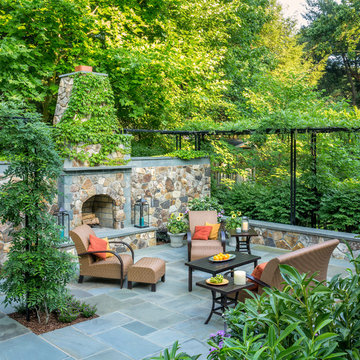
Photographer: Roger Foley
Esempio di un patio o portico tradizionale dietro casa con pavimentazioni in pietra naturale, nessuna copertura e un caminetto
Esempio di un patio o portico tradizionale dietro casa con pavimentazioni in pietra naturale, nessuna copertura e un caminetto
Trova il professionista locale adatto per il tuo progetto
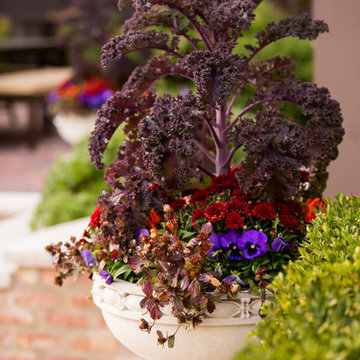
Fall arrangement of kale, mums, peppers, pansies, and plumbago.
Hannah Goering Photography
Esempio di un grande giardino tradizionale esposto in pieno sole dietro casa in autunno con un giardino in vaso e pavimentazioni in pietra naturale
Esempio di un grande giardino tradizionale esposto in pieno sole dietro casa in autunno con un giardino in vaso e pavimentazioni in pietra naturale

Immagine di una piscina classica rettangolare di medie dimensioni e dietro casa con pavimentazioni in pietra naturale e una vasca idromassaggio
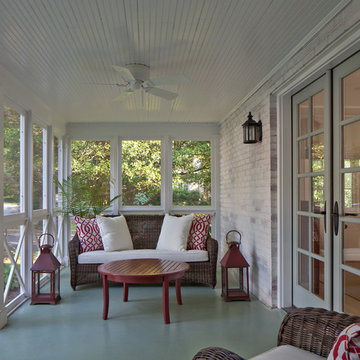
Screen porch was rebuilt with new wood pilasters, rails, trim, ceiling fan, lighting, and new French doors connecting it to dining room.
Photo by Allen Russ

Craig Westerman
Ispirazione per una grande terrazza tradizionale dietro casa con parapetto in materiali misti
Ispirazione per una grande terrazza tradizionale dietro casa con parapetto in materiali misti
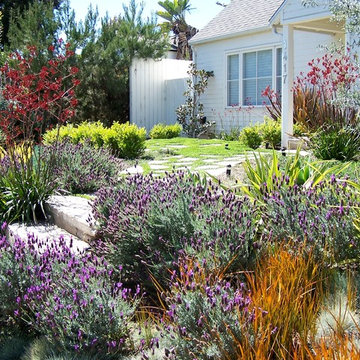
After a tear-down/remodel we were left with a west facing sloped front yard without much privacy from the street, a blank palette as it were. Re purposed concrete was used to create an entrance way and a seating area. Colorful drought tolerant trees and plants were used strategically to screen out unwanted views, and to frame the beauty of the new landscape. This yard is an example of low water, low maintenance without looking like grandmas cactus garden.
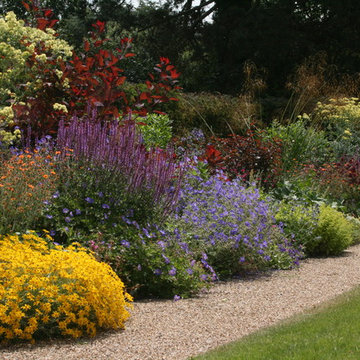
Extensive English Cottage Perennial Borders Surrounded by Mature Yew Hedging
Ispirazione per un giardino tradizionale
Ispirazione per un giardino tradizionale
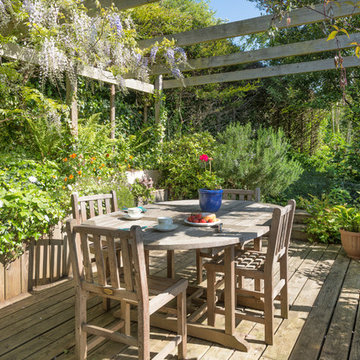
A pretty detached Georgian House (c1830) with delightful gardens and terraces with southerly views over Dartmouth and beyond. Colin Cadle Photography, Photo Styling Jan Cadle

Legacy Custom Homes, Inc
Toblesky-Green Architects
Kelly Nutt Designs
Foto di un portico classico davanti casa e di medie dimensioni con un tetto a sbalzo, pavimentazioni in pietra naturale e con illuminazione
Foto di un portico classico davanti casa e di medie dimensioni con un tetto a sbalzo, pavimentazioni in pietra naturale e con illuminazione
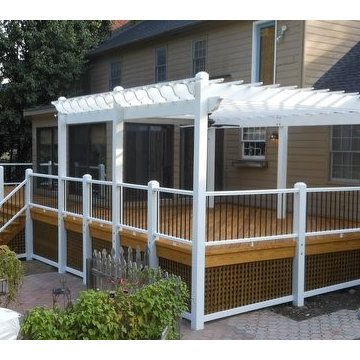
Immagine di una terrazza chic di medie dimensioni e dietro casa con una pergola
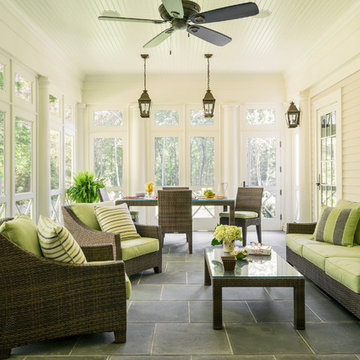
Photography by Richard Mandelkorn
Foto di un grande portico classico con un tetto a sbalzo e con illuminazione
Foto di un grande portico classico con un tetto a sbalzo e con illuminazione
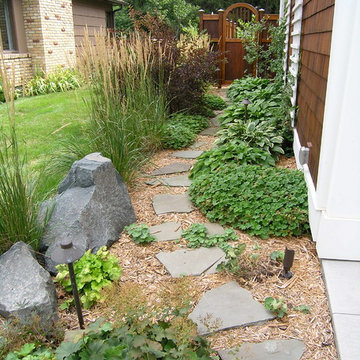
Ispirazione per un giardino tradizionale stretto nel cortile laterale con un ingresso o sentiero e pavimentazioni in pietra naturale
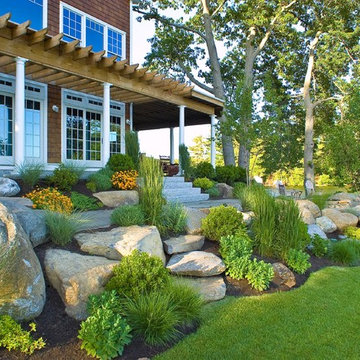
Webster, MA lake house. - Complete lakeside landscape renovation using boulders and ornamental grass plantings, New England fieldstone wall, granite steps, bluestone pathway and fire pit. - Sallie Hill Design | Landscape Architecture | 339-970-9058 | salliehilldesign.com | photo ©2008 Brian Hill
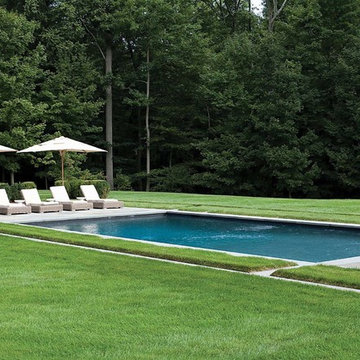
Immagine di una grande piscina chic rettangolare dietro casa con pavimentazioni in pietra naturale
Esterni classici - Foto e idee
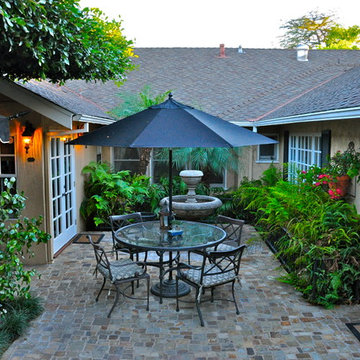
A beautiful home was surrounded by an old and poorly laid out landscape before our firm was called in to evaluate ways to re-organize the spaces and pull the whole look together for the rich and refined tastes of this client. Today they are proud to entertain at poolside where there is now enough space to have over-flowing parties. A vine covered custom wood lattice arbor successfully hides the side of the garage while creating a stunning focal point at the shallow end of the pool. An intimate courtyard garden is just a step outside the Master Bedroom where the sounds of the central water fountain can be heard throughout the house and lush plantings, cobblestone paving and low iron rail accents transport you to New Orleans. The front yard and stone entry now truly reflect this home’s incredible interior and a charming rose garden, that was once an unused lawn area, leads to a secret garden.
6





