Esterni classici ampi - Foto e idee
Filtra anche per:
Budget
Ordina per:Popolari oggi
1 - 20 di 12.747 foto
1 di 3
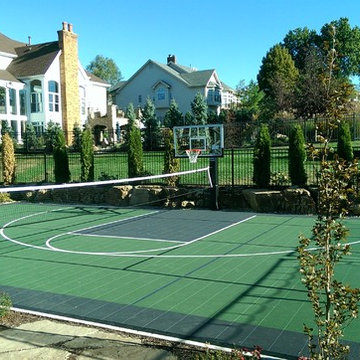
Sport Court St. Louis built this multi use court for a growing family.
Sport Court Powergame in Green and Dark Blue with White Basketball Lines and Black Multi-Sport Game Lines

Benjamin Hill Photography
Immagine di un ampio portico classico nel cortile laterale con pedane, un tetto a sbalzo e parapetto in legno
Immagine di un ampio portico classico nel cortile laterale con pedane, un tetto a sbalzo e parapetto in legno

Hendel Homes
Landmark Photography
Summer Classics
Idee per un ampio patio o portico classico
Idee per un ampio patio o portico classico
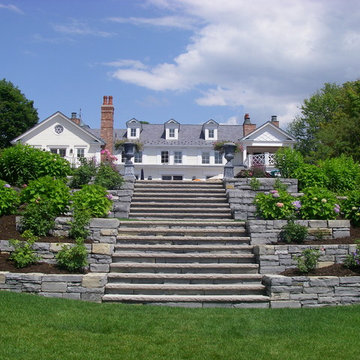
Ispirazione per un ampio giardino tradizionale in estate con un pendio, una collina o una riva, pavimentazioni in pietra naturale e scale

A complete contemporary backyard project was taken to another level of design. This amazing backyard was completed in the beginning of 2013 in Weston, Florida.
The project included an Outdoor Kitchen with equipment by Lynx, and finished with Emperador Light Marble and a Spanish stone on walls. Also, a 32” X 16” wooden pergola attached to the house with a customized wooden wall for the TV on a structured bench with the same finishes matching the Outdoor Kitchen. The project also consist of outdoor furniture by The Patio District, pool deck with gold travertine material, and an ivy wall with LED lights and custom construction with Black Absolute granite finish and grey stone on walls.
For more information regarding this or any other of our outdoor projects please visit our website at www.luxapatio.com where you may also shop online. You can also visit our showroom located in the Doral Design District (3305 NW 79 Ave Miami FL. 33122) or contact us at 305-477-5141.
URL http://www.luxapatio.com
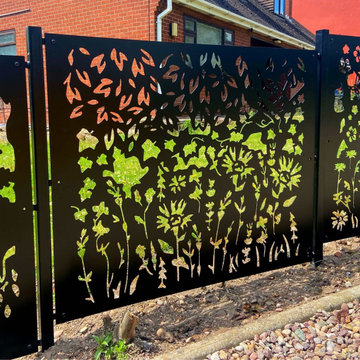
Garden Fence Panel Privacy Screen Summer Garden 1.15x0.95m Metal Laser Cut Made in UK Patio Divider Balustrade Railing Balcony Deck - part of the Four Seasons Garden Fencing Collection, it includes 4 Metal Garden Panels with different designs.
• Size and Material: Standard Size: 1.15 m x 0.95 m, Heavy Duty Steel, Black Powder Coated. This Garden Screen Panel for Privacy is part of the Four Seasons Garden Fencing Collection, it includes 4 Metal Garden Panels with different designs. We can make this Panel Screen in any size, design, or colour at optional cost
• This Metal Panel can be used for anything: Balustrade, Deck Panel, Balcony Privacy Panel, Railing Panel, Outdoor Garden Screen, or Fence Planter.
• Add Privacy and Security with Metal Fences, Garden Dividers for Your Patio, Hot Tub, Swimming Pool, Balcony.
• Don’t forget to order posts for our easy fixing Privacy Screens and Fence Panels. We offer two options- posts with a footplate as well as posts for concreting
• This garden fence screen is exactly what you need, if you want to make your garden or patio stand-out Look through the rest of this collection, to harmonize all your garden décor.
• These garden screening and fencing panels are the best solution for those looking for a decorative iron wrought fence or gate.
If you would like to order something with an individual design - please look at section BESPOKE PRODUCTS and message or call us. We would more than happy to bring any of your daring fantasies to life.

Idee per un ampio patio o portico chic nel cortile laterale con lastre di cemento e un tetto a sbalzo
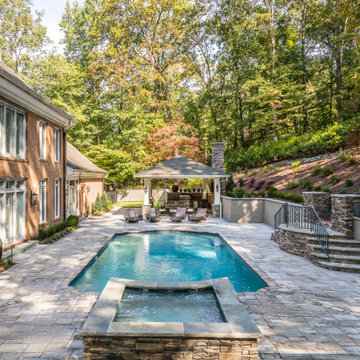
This North Buckhead project included refinishing the pool, adding a spa, and replacing the surround, stairs and existing gazebo. We used the gazebo space to create an outdoor kitchen and lounge pavilion, and we added a putting green.T he style combines the sophistication of the large Buckhead home with it’s beautiful woodsy surroundings. Stone is prominent throughout the pavilion/gazebo, adding a bit of rustic style. The vaulted ceiling is composed of rich cedar boards and contains plenty of lights that can be adjusted for the mood.
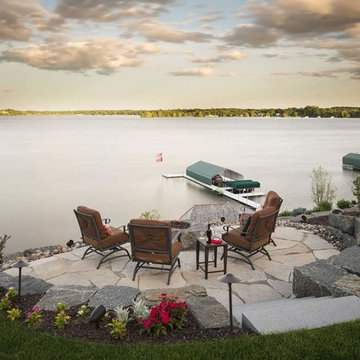
Natural stone patio and firepit overlooking Lake Minnetonka in Wayzata.
Idee per un ampio patio o portico chic dietro casa con un focolare, pavimentazioni in pietra naturale e nessuna copertura
Idee per un ampio patio o portico chic dietro casa con un focolare, pavimentazioni in pietra naturale e nessuna copertura
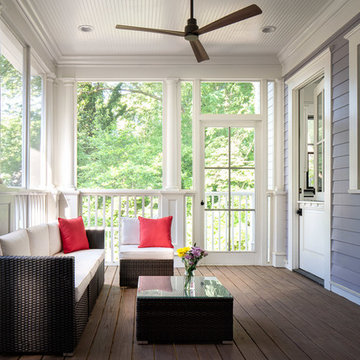
A set of custom french doors lead out to this tranquil screened back porch with recessed lighting and a transitional style ceiling fan.
Foto di un ampio portico classico dietro casa con un portico chiuso, pedane e un tetto a sbalzo
Foto di un ampio portico classico dietro casa con un portico chiuso, pedane e un tetto a sbalzo
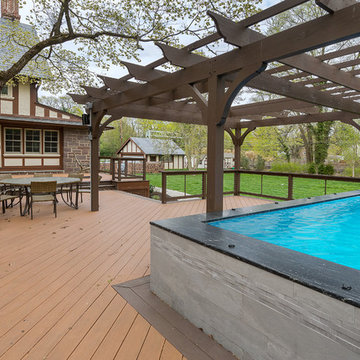
Off the back of the house is a very private deck made of Azek. It has a redwood cedar open trellis over the hot tub. The stone walkway was constructed out of reclaimed Belgian block and was laid in circular pattern.
In this classic English Tudor home located in Penn Valley, PA, we renovated the kitchen, mudroom, deck, patio, and the exterior walkways and driveway. The European kitchen features high end finishes and appliances, and heated floors for year-round comfort! The outdoor areas are spacious and inviting. The open trellis over the hot tub provides just the right amount of shelter. These clients were referred to us by their architect, and we had a great time working with them to mix classic European styles in with contemporary, current spaces.
Rudloff Custom Builders has won Best of Houzz for Customer Service in 2014, 2015 2016, 2017 and 2019. We also were voted Best of Design in 2016, 2017, 2018, 2019 which only 2% of professionals receive. Rudloff Custom Builders has been featured on Houzz in their Kitchen of the Week, What to Know About Using Reclaimed Wood in the Kitchen as well as included in their Bathroom WorkBook article. We are a full service, certified remodeling company that covers all of the Philadelphia suburban area. This business, like most others, developed from a friendship of young entrepreneurs who wanted to make a difference in their clients’ lives, one household at a time. This relationship between partners is much more than a friendship. Edward and Stephen Rudloff are brothers who have renovated and built custom homes together paying close attention to detail. They are carpenters by trade and understand concept and execution. Rudloff Custom Builders will provide services for you with the highest level of professionalism, quality, detail, punctuality and craftsmanship, every step of the way along our journey together.
Specializing in residential construction allows us to connect with our clients early in the design phase to ensure that every detail is captured as you imagined. One stop shopping is essentially what you will receive with Rudloff Custom Builders from design of your project to the construction of your dreams, executed by on-site project managers and skilled craftsmen. Our concept: envision our client’s ideas and make them a reality. Our mission: CREATING LIFETIME RELATIONSHIPS BUILT ON TRUST AND INTEGRITY.
Photo Credit: Linda McManus Images

Custom cabana with fireplace, tv, living space, and dining area
Idee per un'ampia piscina chic rettangolare dietro casa con una dépendance a bordo piscina e pavimentazioni in pietra naturale
Idee per un'ampia piscina chic rettangolare dietro casa con una dépendance a bordo piscina e pavimentazioni in pietra naturale
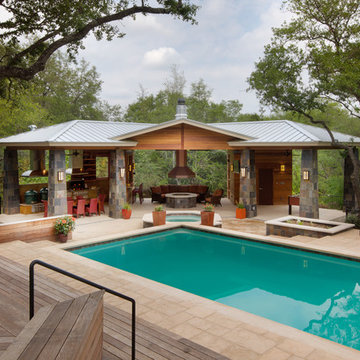
C-shaped pavilion has an outdoor kitchen at the left, a covered fire pit (with a custom copper hood) in the center, and a game area and bathroom on the right.
Tapered slate columns match those at the front entry to the home.
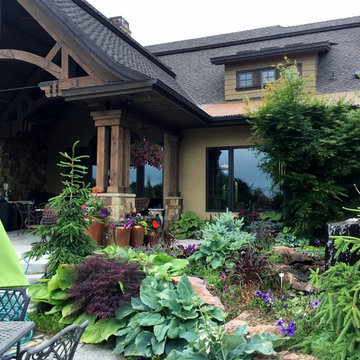
Weeping Norway Spruce, Japanese Maple and Hosta
photo 2017
Idee per un ampio giardino chic dietro casa
Idee per un ampio giardino chic dietro casa
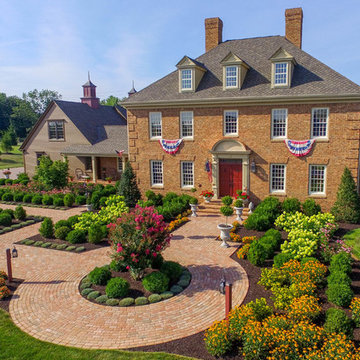
Clay brick pavers were chosen and installed in a running bond pattern for the walkways. The front walk leads guests to the front door through a stunning perennial garden. The large circular design in the front walk creates a great focal point. A clay brick walk leads guests through a post and beam arbor into the backyard entertaining space. This space includes a post and beam pergola with three posts, circular seating bench and wood burning fire pit that creates an intimate space. Clay brick accents were incorporated in the grill island and large wood burning fireplace and columns. Fire features were integrated into the columns on each side of the fireplace and seat walls.
Contractor/Installer: GoldGlo Landscapes LLC
Product Manufacturer: Glen Grey Brick
Project Designer: GoldGlo Landscapes LLC
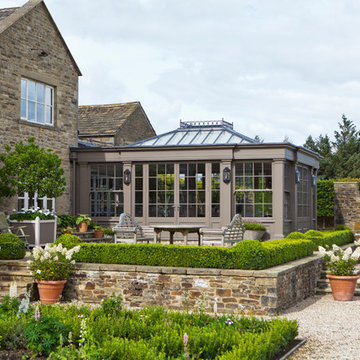
This generously sized room creates the perfect environment for dining and entertaining. Ventilation is provided by balanced sliding sash windows and a traditional rising canopy on the roof. Columns provide the perfect position for both internal and external lighting.
Vale Paint Colour- Exterior :Earth Interior: Porcini
Size- 10.9M X 6.5M
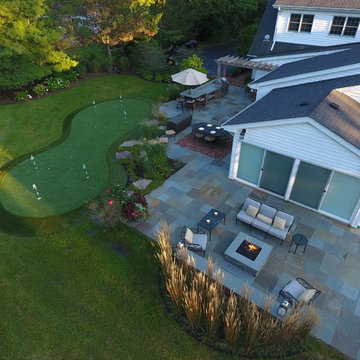
Immagine di un ampio campo sportivo esterno tradizionale esposto in pieno sole dietro casa con pavimentazioni in pietra naturale
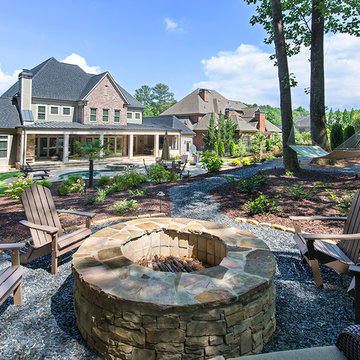
Esempio di un ampio patio o portico classico dietro casa con un focolare, ghiaia e nessuna copertura
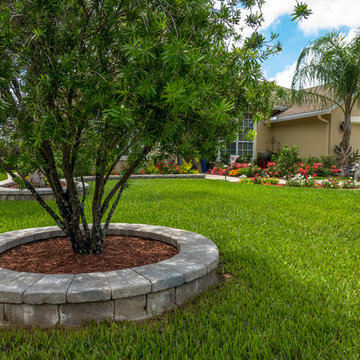
Paving a driveway and adding low stone walls to a front yard is a huge transformation that can add big value to your home.
Foto di un ampio vialetto d'ingresso tradizionale esposto in pieno sole davanti casa in estate con un muro di contenimento e pavimentazioni in pietra naturale
Foto di un ampio vialetto d'ingresso tradizionale esposto in pieno sole davanti casa in estate con un muro di contenimento e pavimentazioni in pietra naturale
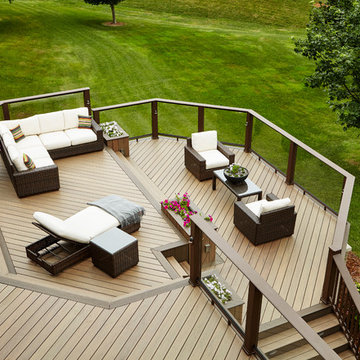
At Archadeck of Nova Scotia we love any size project big or small. But, that being said, we have a soft spot for the projects that let us show off our talents! This Halifax house was no exception. The owners wanted a space to suit their outdoor lifestyle with materials to last far into the future. The choices were quite simple: stone veneer, Timbertech composite decking and glass railing.
What better way to create that stability than with a solid foundation, concrete columns and decorative stone veneer? The posts were all wrapped with stone and match the retaining wall which was installed to help with soil retention and give the backyard more definition (it’s not too hard on the eyes either).
A set of well-lit steps will guide you up the multi-level deck. The built-in planters soften the hardness of the Timbertech composite deck and provide a little visual relief. The two-tone aesthetic of the deck and railing are a stunning feature which plays up contrasting tones.
From there it’s a game of musical chairs; we recommend the big round one on a September evening with a glass of wine and cozy blanket.
We haven’t gotten there quite yet, but this property has an amazing view (you will see soon enough!). As to not spoil the view, we installed TImbertech composite railing with glass panels. This allows you to take in the surrounding sights while relaxing and not have those pesky balusters in the way.
In any Canadian backyard, there is always the dilemma of dealing with mosquitoes and black flies! Our solution to this itchy problem is to incorporate a screen room as part of your design. This screen room in particular has space for dining and lounging around a fireplace, perfect for the colder evenings!
Ahhh…there’s the view! From the top level of the deck you can really get an appreciation for Nova Scotia. Life looks pretty good from the top of a multi-level deck. Once again, we installed a composite and glass railing on the new composite deck to capture the scenery.
What puts the cherry on top of this project is the balcony! One of the greatest benefits of composite decking and railing is that it can be curved to create beautiful soft edges. Imagine sipping your morning coffee and watching the sunrise over the water.
If you want to know more about composite decking, railing or anything else you’ve seen that sparks your interest; give us a call! We’d love to hear from you.
Esterni classici ampi - Foto e idee
1




