Esterni classici con un portico chiuso - Foto e idee
Filtra anche per:
Budget
Ordina per:Popolari oggi
1 - 20 di 4.290 foto
1 di 3

Esempio di un grande portico chic dietro casa con un portico chiuso e un tetto a sbalzo
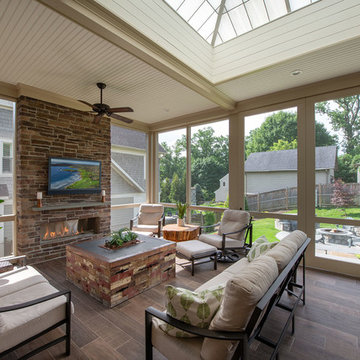
Idee per un grande portico chic dietro casa con un portico chiuso, pavimentazioni in pietra naturale e un tetto a sbalzo

Photography by Spacecrafting
Immagine di un portico chic con un portico chiuso, pedane e un tetto a sbalzo
Immagine di un portico chic con un portico chiuso, pedane e un tetto a sbalzo
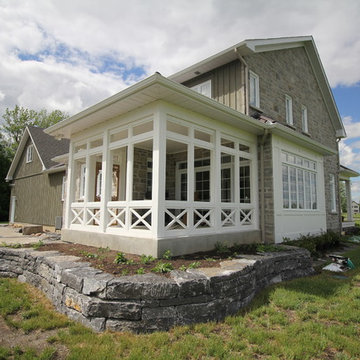
Ispirazione per un portico tradizionale dietro casa con un portico chiuso, pavimentazioni in pietra naturale e un tetto a sbalzo
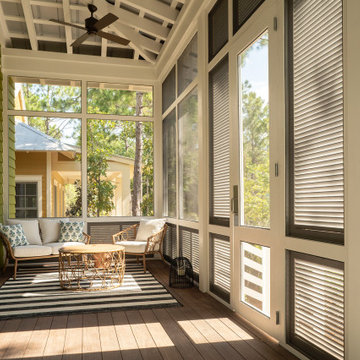
Foto di un portico classico di medie dimensioni e davanti casa con un portico chiuso, pedane, un tetto a sbalzo e parapetto in legno
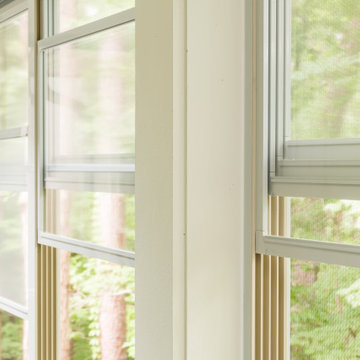
Our clients imagined a space where they could enjoy the outdoors without bugs/weather conditions. The SunSpace window system are vinyl windows that fold down and collapse on themselves to create a screened in porch. We installed screen material under the low maintenance, composite Trex deck to keep bugs out. They wanted a space that felt like an extension of their home. This is a true friendship porch where everyone is welcome including their kitty cats. https://sunspacesunrooms.com/weathermaster-vertical-four-track-windows

Idee per un ampio portico tradizionale dietro casa con un portico chiuso, pedane, un tetto a sbalzo e parapetto in metallo

The newly added screened porch provides the perfect transition from indoors to outside. Design and construction by Meadowlark Design + Build in Ann Arbor, Michigan. Photography by Joshua Caldwell.
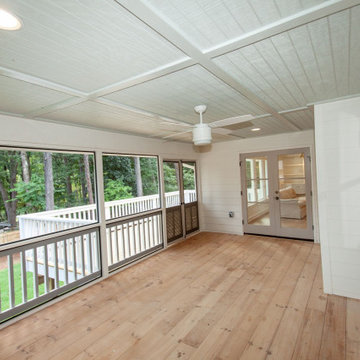
Esempio di un grande portico tradizionale dietro casa con un portico chiuso e un tetto a sbalzo

We installed a metal roof onto the back porch to match the home's gorgeous exterior.
Esempio di un grande portico chic dietro casa con un portico chiuso, pedane e un tetto a sbalzo
Esempio di un grande portico chic dietro casa con un portico chiuso, pedane e un tetto a sbalzo
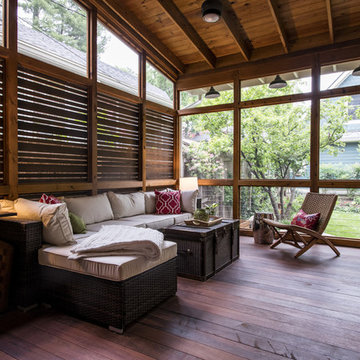
Photo by Andrew Hyslop
Esempio di un piccolo portico tradizionale dietro casa con un portico chiuso, pedane e un tetto a sbalzo
Esempio di un piccolo portico tradizionale dietro casa con un portico chiuso, pedane e un tetto a sbalzo
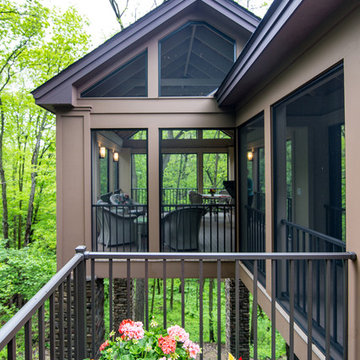
Contractor: Hughes & Lynn Building & Renovations
Photos: Max Wedge Photography
Ispirazione per un grande portico chic dietro casa con un portico chiuso, pedane e un tetto a sbalzo
Ispirazione per un grande portico chic dietro casa con un portico chiuso, pedane e un tetto a sbalzo

Siesta Key Low Country screened-in porch featuring waterfront views, dining area, vaulted ceilings, and old world stone fireplace.
This is a very well detailed custom home on a smaller scale, measuring only 3,000 sf under a/c. Every element of the home was designed by some of Sarasota's top architects, landscape architects and interior designers. One of the highlighted features are the true cypress timber beams that span the great room. These are not faux box beams but true timbers. Another awesome design feature is the outdoor living room boasting 20' pitched ceilings and a 37' tall chimney made of true boulders stacked over the course of 1 month.
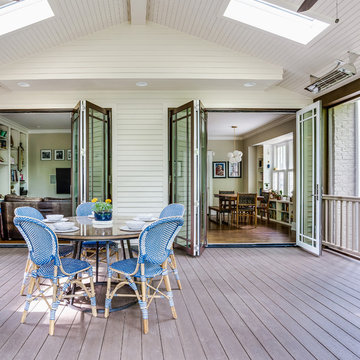
Leslie Brown - Visible Style
Foto di un grande portico tradizionale dietro casa con un portico chiuso e un tetto a sbalzo
Foto di un grande portico tradizionale dietro casa con un portico chiuso e un tetto a sbalzo
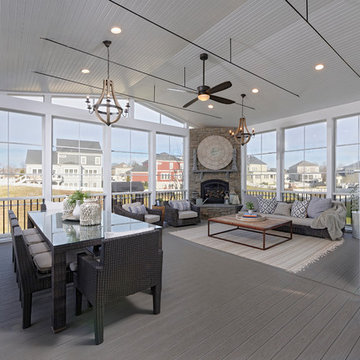
Foto di un portico classico nel cortile laterale con un portico chiuso, pedane e un tetto a sbalzo
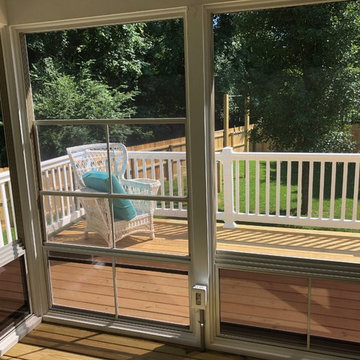
Immagine di un portico chic di medie dimensioni e dietro casa con un portico chiuso, pedane e un tetto a sbalzo
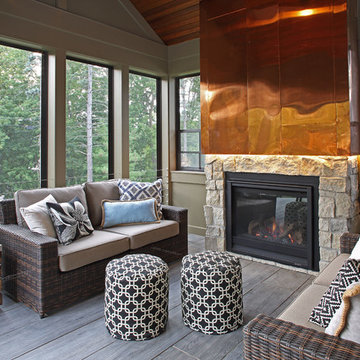
The bold, raised seam copper shroud and stone veneer surround heighten the visual impact of gas fireplace insert.
Half windows preserve privacy from neighbors while an existing door continues to provide access from the house.
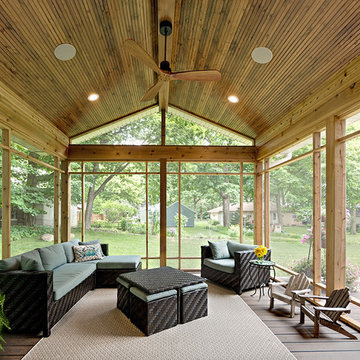
Photo credits: Ehlen Creative
Foto di un portico tradizionale di medie dimensioni e dietro casa con un portico chiuso, lastre di cemento e un tetto a sbalzo
Foto di un portico tradizionale di medie dimensioni e dietro casa con un portico chiuso, lastre di cemento e un tetto a sbalzo

This 2 story home with a first floor Master Bedroom features a tumbled stone exterior with iron ore windows and modern tudor style accents. The Great Room features a wall of built-ins with antique glass cabinet doors that flank the fireplace and a coffered beamed ceiling. The adjacent Kitchen features a large walnut topped island which sets the tone for the gourmet kitchen. Opening off of the Kitchen, the large Screened Porch entertains year round with a radiant heated floor, stone fireplace and stained cedar ceiling. Photo credit: Picture Perfect Homes
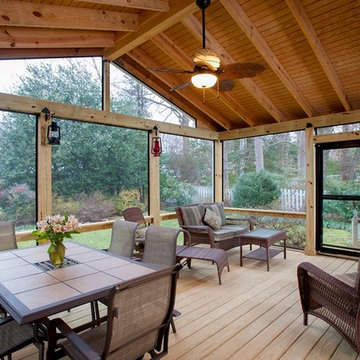
Idee per un grande portico chic dietro casa con un portico chiuso, pedane e un tetto a sbalzo
Esterni classici con un portico chiuso - Foto e idee
1




