Esterni rustici con un portico chiuso - Foto e idee
Filtra anche per:
Budget
Ordina per:Popolari oggi
1 - 20 di 841 foto
1 di 3

Idee per un portico stile rurale con un portico chiuso, pedane, un tetto a sbalzo e parapetto in legno
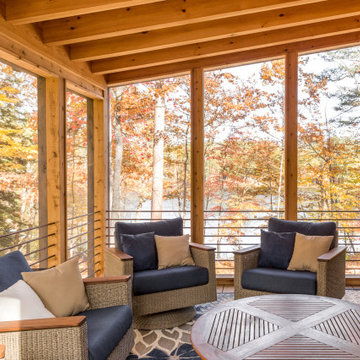
Ispirazione per un portico stile rurale con un portico chiuso, pedane e un tetto a sbalzo
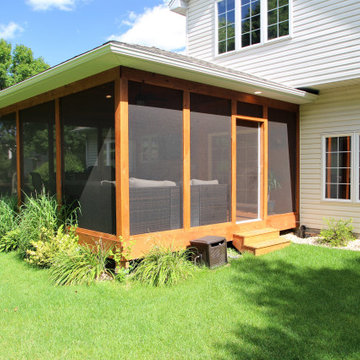
Ispirazione per un grande portico stile rurale dietro casa con un portico chiuso, pedane e un tetto a sbalzo
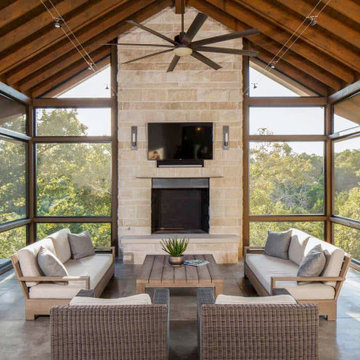
Esempio di un portico stile rurale con un portico chiuso, lastre di cemento e un tetto a sbalzo
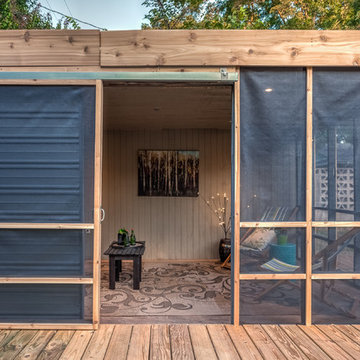
Immagine di un portico rustico dietro casa con un portico chiuso, pedane e un tetto a sbalzo
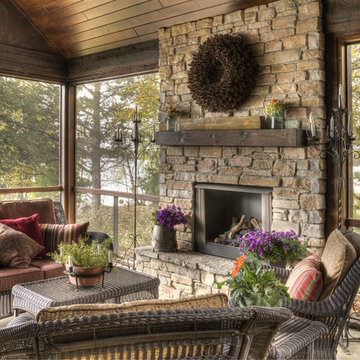
Immagine di un grande portico rustico dietro casa con un tetto a sbalzo e un portico chiuso

In this Rockingham Way porch and deck remodel, this went from a smaller back deck with no roof cover, to a beautiful screened porch, plenty of seating, sliding barn doors, and a grilling deck with a gable roof.
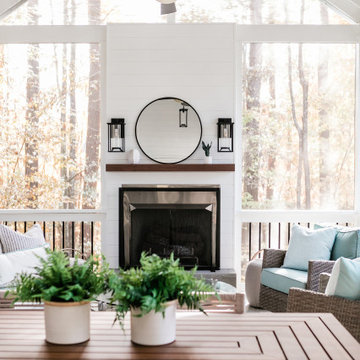
Custom outdoor Screen Porch with Scandinavian accents and teak furniture
Idee per un portico stile rurale di medie dimensioni e dietro casa con un portico chiuso, piastrelle e un tetto a sbalzo
Idee per un portico stile rurale di medie dimensioni e dietro casa con un portico chiuso, piastrelle e un tetto a sbalzo

Now empty nesters with kids in college, they needed the room for a therapeutic sauna. Their home in Windsor, Wis. had a deck that was underutilized and in need of maintenance or removal. Having followed our work on our website and social media for many years, they were confident we could design and build the three-season porch they desired.
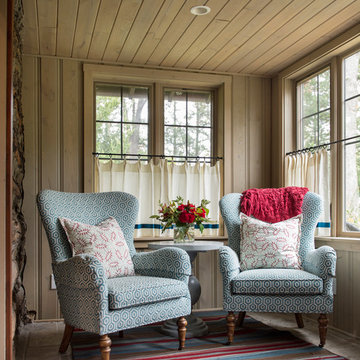
Immagine di un portico stile rurale con un portico chiuso, piastrelle e un tetto a sbalzo
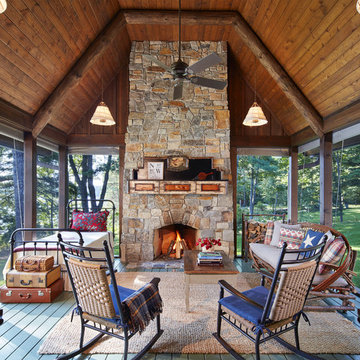
Corey Gaffer
Foto di un portico stile rurale con un portico chiuso, pedane e un tetto a sbalzo
Foto di un portico stile rurale con un portico chiuso, pedane e un tetto a sbalzo
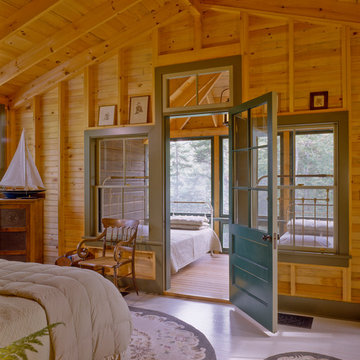
Brian Vanden Brink
Idee per un grande portico rustico con un portico chiuso e un tetto a sbalzo
Idee per un grande portico rustico con un portico chiuso e un tetto a sbalzo
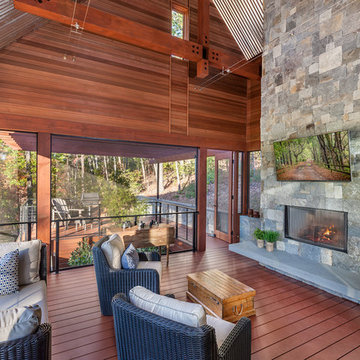
Screened Porch | Custom home Studio of LS3P ASSOCIATES LTD. | Photo by Inspiro8 Studio.
Ispirazione per un grande portico rustico dietro casa con un portico chiuso, pedane e un tetto a sbalzo
Ispirazione per un grande portico rustico dietro casa con un portico chiuso, pedane e un tetto a sbalzo
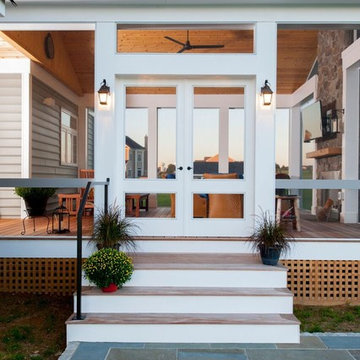
Idee per un grande portico stile rurale dietro casa con un portico chiuso, pedane e un tetto a sbalzo
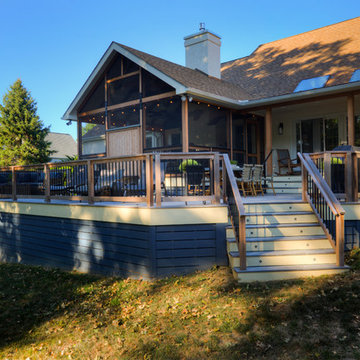
John Welsh
Immagine di un portico rustico dietro casa con un portico chiuso e un tetto a sbalzo
Immagine di un portico rustico dietro casa con un portico chiuso e un tetto a sbalzo
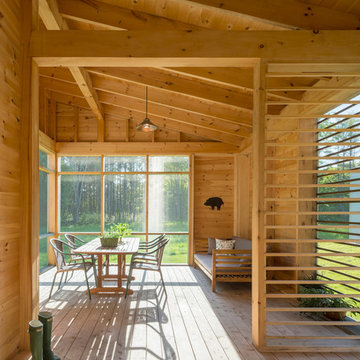
Trent Bell
Esempio di un portico rustico di medie dimensioni e nel cortile laterale con un portico chiuso, pedane e un tetto a sbalzo
Esempio di un portico rustico di medie dimensioni e nel cortile laterale con un portico chiuso, pedane e un tetto a sbalzo
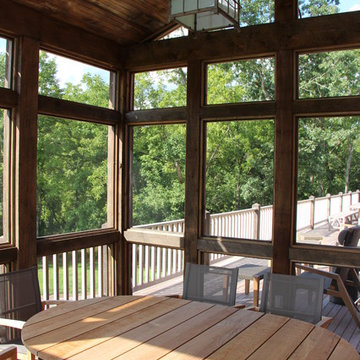
W. Douglas Gilpin, Jr. FAIA
Esempio di un portico rustico di medie dimensioni con un portico chiuso, pedane e un tetto a sbalzo
Esempio di un portico rustico di medie dimensioni con un portico chiuso, pedane e un tetto a sbalzo
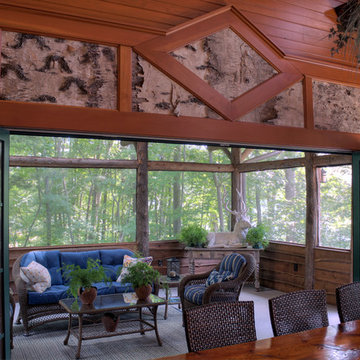
Screened porch opens to living area via folding doors, that can close off the space in winter. Wicker, blue cushions and greenery complement the birch bark details
Stuart Barrett photography
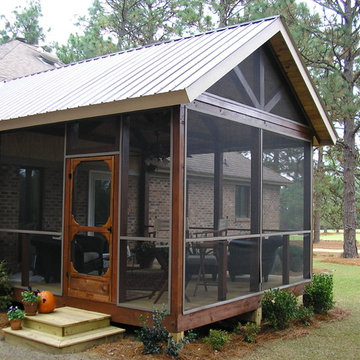
Home Rx
Foto di un portico stile rurale di medie dimensioni e nel cortile laterale con un portico chiuso e un tetto a sbalzo
Foto di un portico stile rurale di medie dimensioni e nel cortile laterale con un portico chiuso e un tetto a sbalzo
Esterni rustici con un portico chiuso - Foto e idee
1





