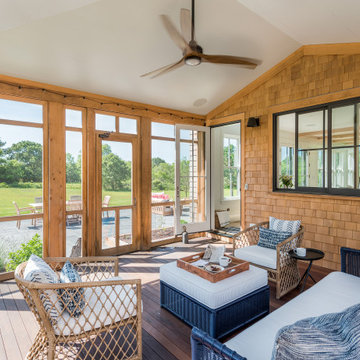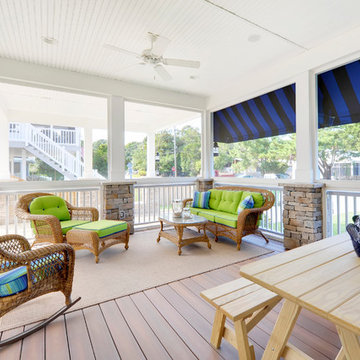Esterni stile marinaro con un portico chiuso - Foto e idee
Filtra anche per:
Budget
Ordina per:Popolari oggi
1 - 20 di 654 foto

Ispirazione per un portico stile marinaro dietro casa con un portico chiuso, pedane e un tetto a sbalzo

Georgia Coast Design & Construction - Southern Living Custom Builder Showcase Home at St. Simons Island, GA
Built on a one-acre, lakefront lot on the north end of St. Simons Island, the Southern Living Custom Builder Showcase Home is characterized as Old World European featuring exterior finishes of Mosstown brick and Old World stucco, Weathered Wood colored designer shingles, cypress beam accents and a handcrafted Mahogany door.
Inside the three-bedroom, 2,400-square-foot showcase home, Old World rustic and modern European style blend with high craftsmanship to create a sense of timeless quality, stability, and tranquility. Behind the scenes, energy efficient technologies combine with low maintenance materials to create a home that is economical to maintain for years to come. The home's open floor plan offers a dining room/kitchen/great room combination with an easy flow for entertaining or family interaction. The interior features arched doorways, textured walls and distressed hickory floors.
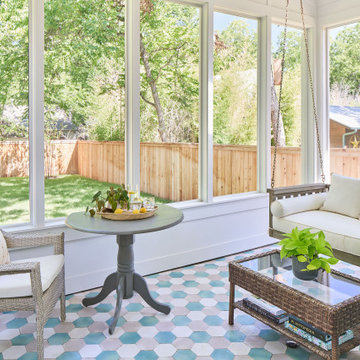
Photography by Ryan Thayer Davis | CG&S Design-Build
Immagine di un portico costiero di medie dimensioni e dietro casa con un portico chiuso
Immagine di un portico costiero di medie dimensioni e dietro casa con un portico chiuso
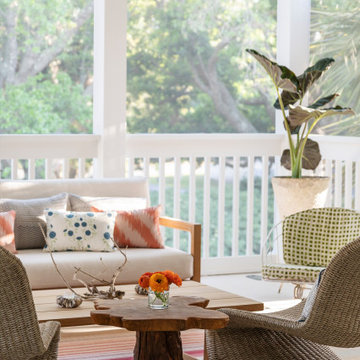
Immagine di un grande portico stile marino dietro casa con un portico chiuso, un tetto a sbalzo e parapetto in legno

The inviting new porch addition features a stunning angled vault ceiling and walls of oversize windows that frame the picture-perfect backyard views. The porch is infused with light thanks to the statement light fixture and bright-white wooden beams that reflect the natural light.
Photos by Spacecrafting Photography

Photography: Jason Stemple
Ispirazione per un grande portico stile marino con un portico chiuso e un tetto a sbalzo
Ispirazione per un grande portico stile marino con un portico chiuso e un tetto a sbalzo
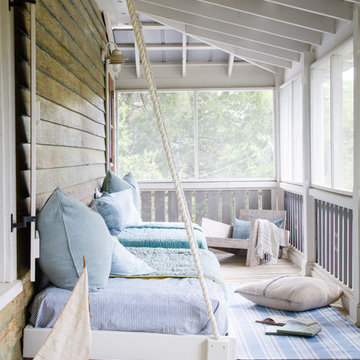
Sleeping porch from Amelia Island project
Foto di un portico stile marinaro davanti casa con un portico chiuso, pedane e un tetto a sbalzo
Foto di un portico stile marinaro davanti casa con un portico chiuso, pedane e un tetto a sbalzo

This Year Round Betterliving Sunroom addition in Rochester, MA is a big hit with friends and neighbors alike! After seeing neighbors add a sunroom to their home – this family had to get one (and more of the neighbors followed in their footsteps, too)! Our design expert and skilled craftsmen turned an open space into a comfortable porch to keep the bugs and elements out!This style of sunroom is called a fill-in sunroom because it was built into the existing porch. Fill-in sunrooms are simple to install and take less time to build as we can typically use the existing porch to build on. All windows and doors are custom manufactured at Betterliving’s facility to fit under the existing porch roof.
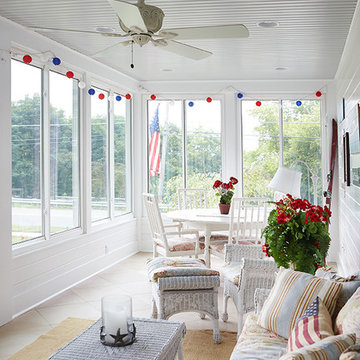
Ashley Avila
Esempio di un portico stile marinaro con un portico chiuso e un tetto a sbalzo
Esempio di un portico stile marinaro con un portico chiuso e un tetto a sbalzo
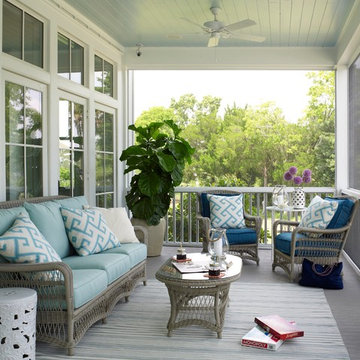
Courtesy Coastal Living, a division of the Time Inc. Lifestyle Group, photograph by Tria Giovan. Coastal Living is a registered trademark of Time Inc and is used with permission.
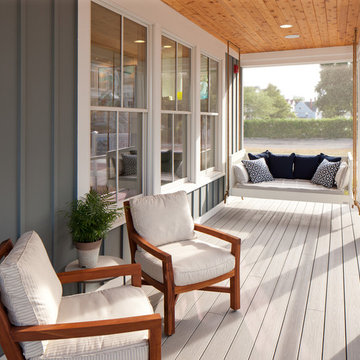
Point West at Macatawa Park, MI
Foto di un portico stile marino con pedane, un tetto a sbalzo e un portico chiuso
Foto di un portico stile marino con pedane, un tetto a sbalzo e un portico chiuso
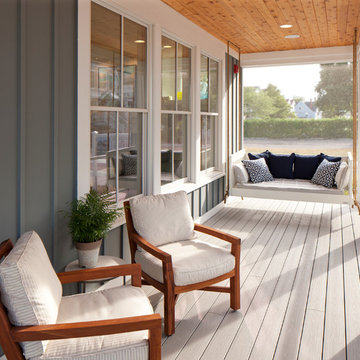
Point West at Macatawa Park
J. Visser Design
Insignia Homes
Esempio di un portico stile marinaro con pedane, un tetto a sbalzo e un portico chiuso
Esempio di un portico stile marinaro con pedane, un tetto a sbalzo e un portico chiuso
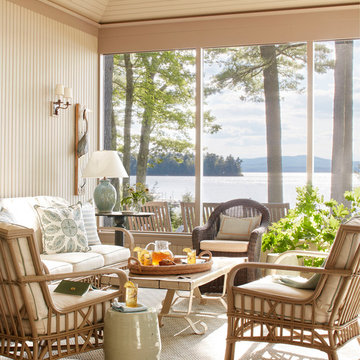
Immagine di un portico stile marino di medie dimensioni con un portico chiuso e un tetto a sbalzo
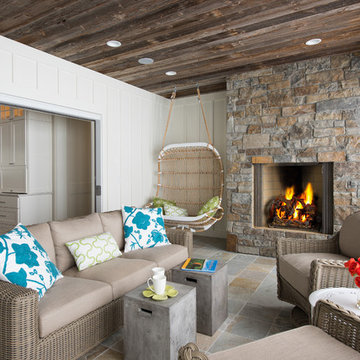
Scott Amundson
Foto di un portico costiero con un portico chiuso, un tetto a sbalzo e pavimentazioni in pietra naturale
Foto di un portico costiero con un portico chiuso, un tetto a sbalzo e pavimentazioni in pietra naturale
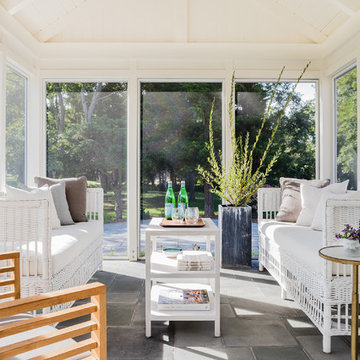
Photo Credit: Michael J Lee
Ispirazione per un portico stile marino di medie dimensioni e dietro casa con un portico chiuso, pavimentazioni in cemento e un tetto a sbalzo
Ispirazione per un portico stile marino di medie dimensioni e dietro casa con un portico chiuso, pavimentazioni in cemento e un tetto a sbalzo
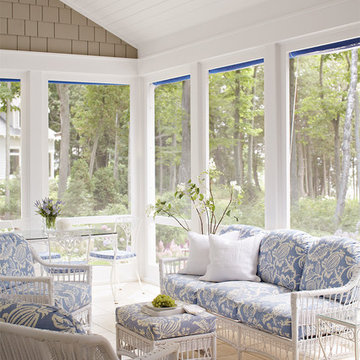
Architecture: Lakeside Development Company
Construction: Lakeside Development Company
Esempio di un portico stile marino con un portico chiuso, piastrelle e un tetto a sbalzo
Esempio di un portico stile marino con un portico chiuso, piastrelle e un tetto a sbalzo
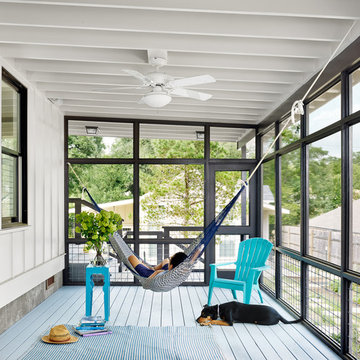
Photo by Casey Dunn
Immagine di un portico costiero dietro casa con un portico chiuso, pedane e un tetto a sbalzo
Immagine di un portico costiero dietro casa con un portico chiuso, pedane e un tetto a sbalzo
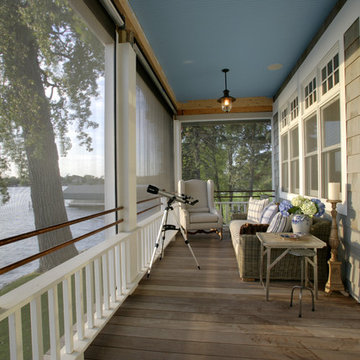
Designed by Design Innovations of Edina, Minnesota. Website: Designinnovations.org
Photo: bullisphotography.com
Foto di un portico stile marinaro con pedane e un portico chiuso
Foto di un portico stile marinaro con pedane e un portico chiuso
Esterni stile marinaro con un portico chiuso - Foto e idee
1





