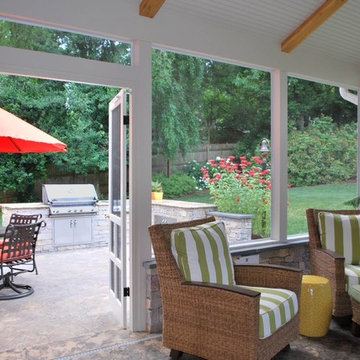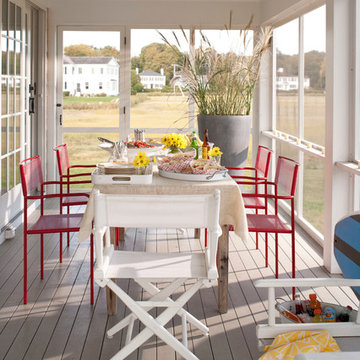Esterni classici con un portico chiuso - Foto e idee
Filtra anche per:
Budget
Ordina per:Popolari oggi
21 - 40 di 4.293 foto
1 di 3
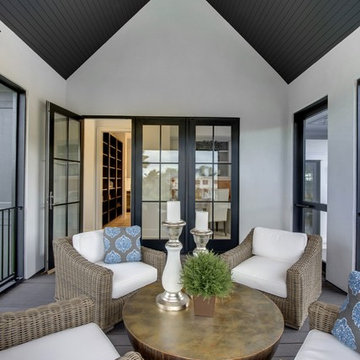
Design by Rauscher and Associates.
Photography by Spacecrafting.
Foto di un portico classico con un portico chiuso e un tetto a sbalzo
Foto di un portico classico con un portico chiuso e un tetto a sbalzo
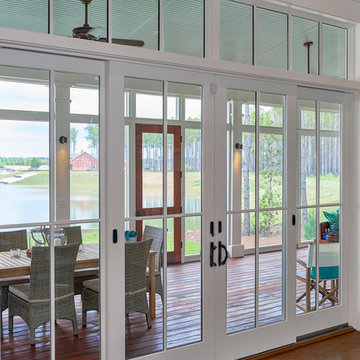
Details, details, details...that's what makes this home so special. Here you see the French sliders that open onto this spacious back porch. The glass doors, plus the transoms above let in the light, keeping the cottage bright and airy. Here you see the 7.25" base board and the 7.25" crown molding - both of which run throughout the house, finished in Alabaster.
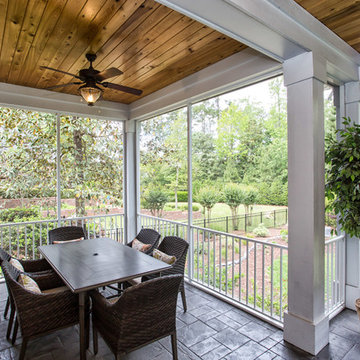
TJ Drechsel
Foto di un portico classico di medie dimensioni e dietro casa con un portico chiuso, pavimentazioni in cemento e un tetto a sbalzo
Foto di un portico classico di medie dimensioni e dietro casa con un portico chiuso, pavimentazioni in cemento e un tetto a sbalzo
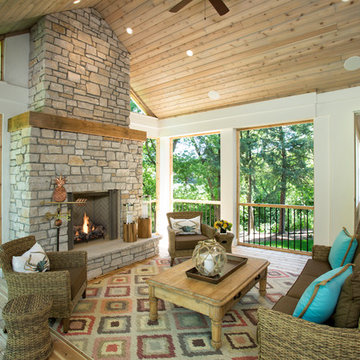
Landmark Photography
Ispirazione per un portico tradizionale con un portico chiuso e pedane
Ispirazione per un portico tradizionale con un portico chiuso e pedane
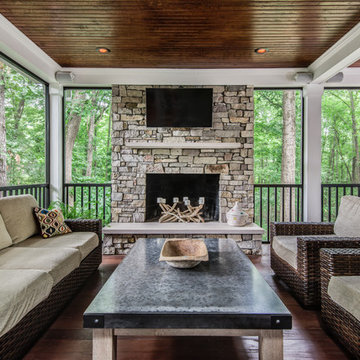
Charlotte Real Estate Photos
Esempio di un portico tradizionale di medie dimensioni e dietro casa con un portico chiuso, pedane e un tetto a sbalzo
Esempio di un portico tradizionale di medie dimensioni e dietro casa con un portico chiuso, pedane e un tetto a sbalzo
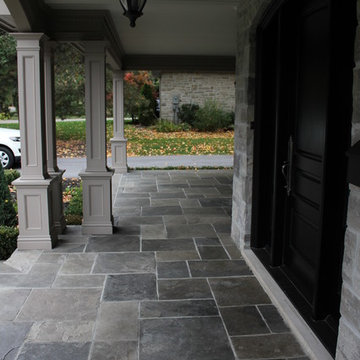
Natural square cut flagstone porch with trimmed out wood pillars.
Immagine di un grande portico tradizionale davanti casa con un portico chiuso e pavimentazioni in pietra naturale
Immagine di un grande portico tradizionale davanti casa con un portico chiuso e pavimentazioni in pietra naturale
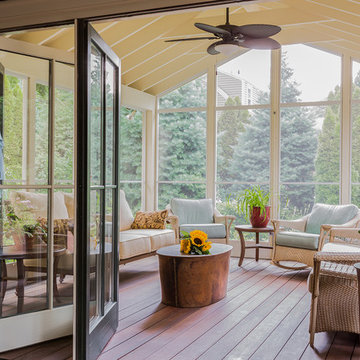
Michael Lee Photography
Foto di un portico tradizionale di medie dimensioni e dietro casa con un portico chiuso, pedane e un tetto a sbalzo
Foto di un portico tradizionale di medie dimensioni e dietro casa con un portico chiuso, pedane e un tetto a sbalzo
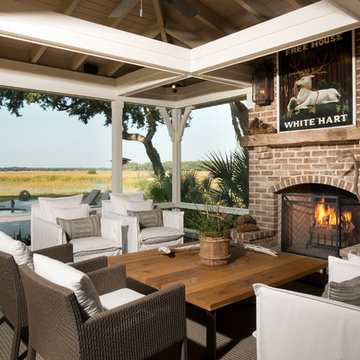
Ispirazione per un portico classico con un portico chiuso e un tetto a sbalzo
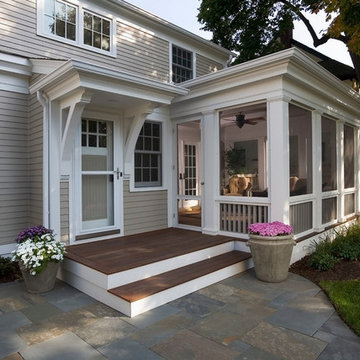
Esempio di un portico chic di medie dimensioni e dietro casa con un portico chiuso, pedane e un tetto a sbalzo
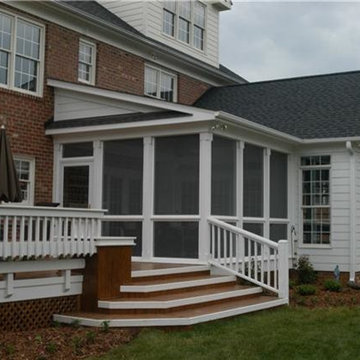
Foto di un portico chic di medie dimensioni e dietro casa con un tetto a sbalzo e un portico chiuso
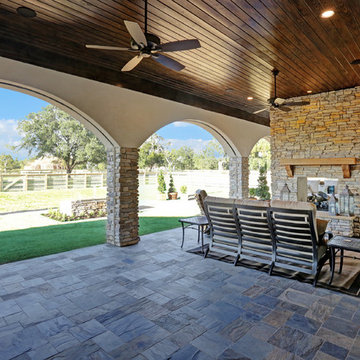
Ispirazione per un grande portico classico dietro casa con un portico chiuso e pavimentazioni in pietra naturale
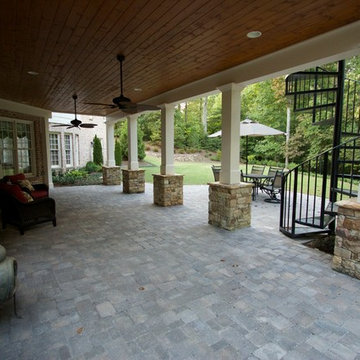
Gable screen porch with tile floor and low maintenance handrail. Porch features T&G ceiling and pvc wrapped columns and beam. Deck below is a watertight deck with T&G ceiling and pvc wrapped columns. Columns also feature a stone base with flagstone cap. The outdoor living spaced is made complete with a new paver patio that extends below the deck and beyond.
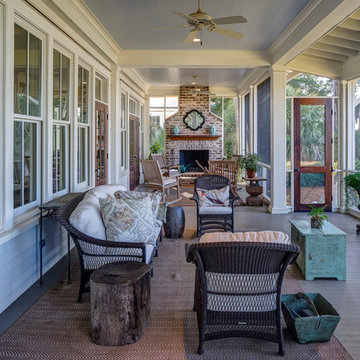
Screen porch; Tom Jenkins
Immagine di un portico tradizionale con un portico chiuso, pedane e un tetto a sbalzo
Immagine di un portico tradizionale con un portico chiuso, pedane e un tetto a sbalzo
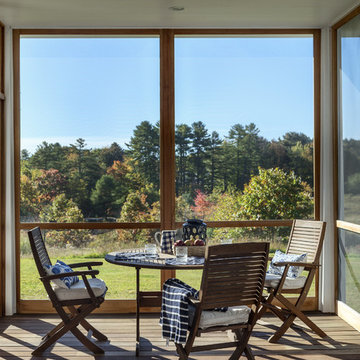
photography by Rob Karosis
Ispirazione per un portico chic di medie dimensioni e davanti casa con un portico chiuso, pedane e un tetto a sbalzo
Ispirazione per un portico chic di medie dimensioni e davanti casa con un portico chiuso, pedane e un tetto a sbalzo

Dewayne Wood
Idee per un portico classico di medie dimensioni e dietro casa con pedane, un tetto a sbalzo e un portico chiuso
Idee per un portico classico di medie dimensioni e dietro casa con pedane, un tetto a sbalzo e un portico chiuso
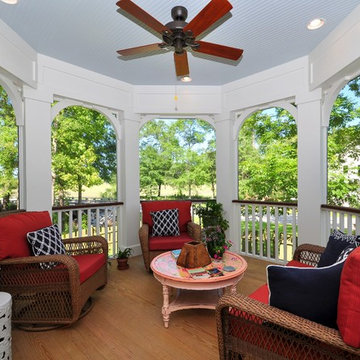
Charleston Design Works Photography
Idee per un portico tradizionale dietro casa con un portico chiuso, pedane e un tetto a sbalzo
Idee per un portico tradizionale dietro casa con un portico chiuso, pedane e un tetto a sbalzo
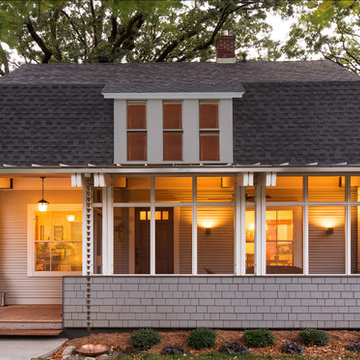
The porch siding reflects the period of the home and complements the asphalt shingles. The columns, beams, large windows, Corten steps, and wood landing all add curb appeal. Cedar shingles (below windows) are Sherwin Wms 7067 Cityscape satin finish.
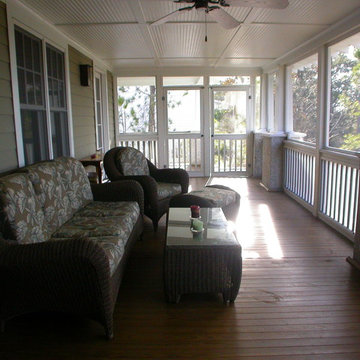
Tall Guy Productions
Immagine di un grande portico tradizionale con un portico chiuso e un tetto a sbalzo
Immagine di un grande portico tradizionale con un portico chiuso e un tetto a sbalzo
Esterni classici con un portico chiuso - Foto e idee
2





