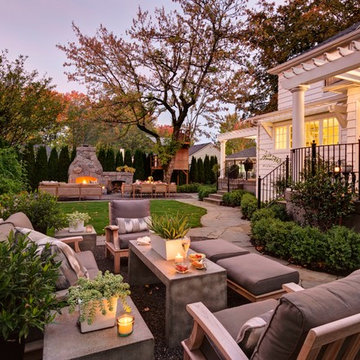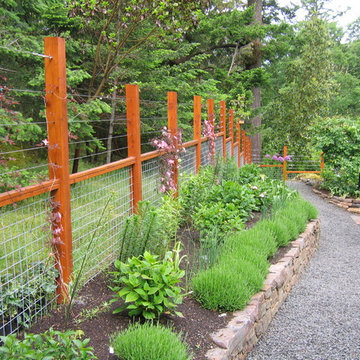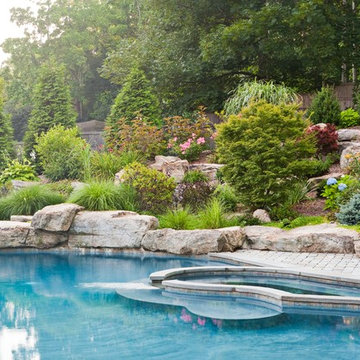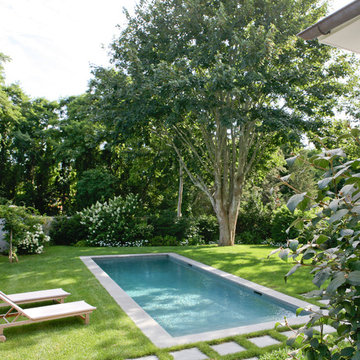Esterni classici - Foto e idee
Ordina per:Popolari oggi
141 - 160 di 662.256 foto
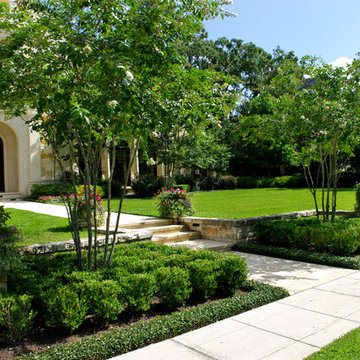
Prewett, Read & Associates
Immagine di un giardino chic esposto in pieno sole di medie dimensioni e davanti casa con un muro di contenimento
Immagine di un giardino chic esposto in pieno sole di medie dimensioni e davanti casa con un muro di contenimento
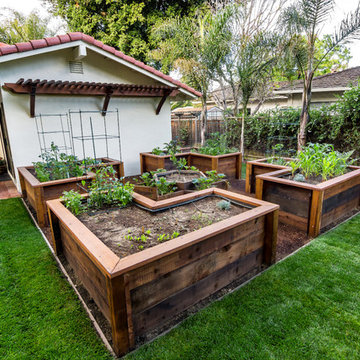
This veggie bed is accessible from every angle and easy on the back - everything grows right in front of you...no bending over required.
Photo Credit: Mark Pinkerton
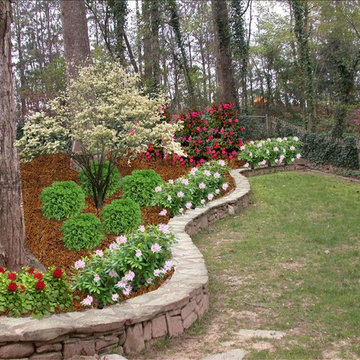
This is a design draft - not the actual installation.
Idee per un giardino tradizionale nel cortile laterale
Idee per un giardino tradizionale nel cortile laterale
Trova il professionista locale adatto per il tuo progetto
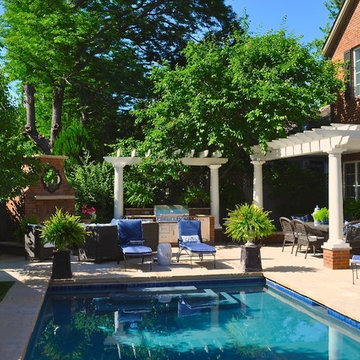
This backyard pool area, constructed in Denver, CO in 2013 is the highlight of this landscape. Phase 1 implemented the pool and the patios around it, the landscaping and plantings. Phase 2 included the addition of 2 Pergolas, Fireplace, and Outdoor Kitchen. The pergolas created an instant "room" feeling over the dining area and defined the edges of the property over the outdoor kitchen.
Design: Ben Browne, Browne & Associates Custom Landscapes
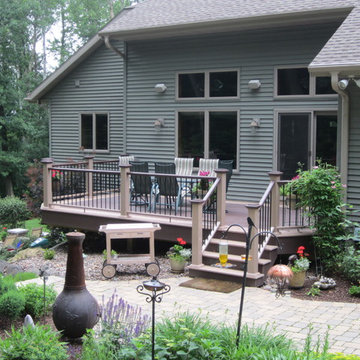
Azek Maintenance Free Deck
Ispirazione per una terrazza tradizionale di medie dimensioni e dietro casa con nessuna copertura
Ispirazione per una terrazza tradizionale di medie dimensioni e dietro casa con nessuna copertura
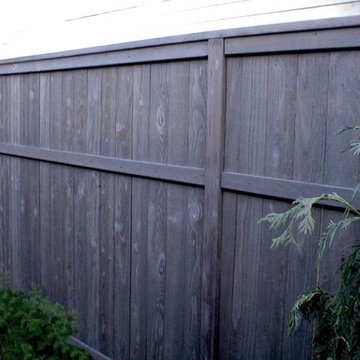
Ispirazione per un grande giardino classico esposto a mezz'ombra dietro casa in estate
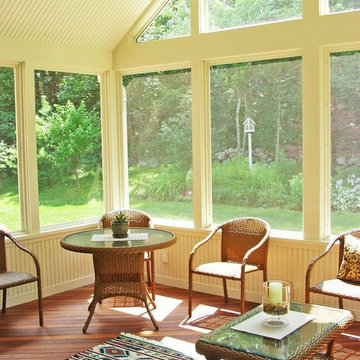
The design of this three season room is light and airy. Meranti mahogany floors add an air of upscale elegance to the interior.
Photos by Archadeck of Suburban Boston
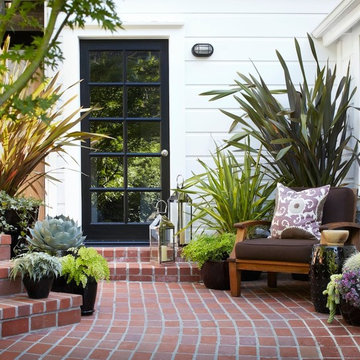
URRUTIA DESIGN
Photography by Matt Sartain
Idee per un patio o portico tradizionale con pavimentazioni in mattoni e scale
Idee per un patio o portico tradizionale con pavimentazioni in mattoni e scale
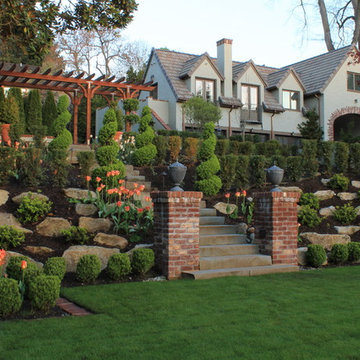
Jason Morse, AHBL
Ispirazione per un giardino tradizionale in primavera con un pendio, una collina o una riva e sassi e rocce
Ispirazione per un giardino tradizionale in primavera con un pendio, una collina o una riva e sassi e rocce
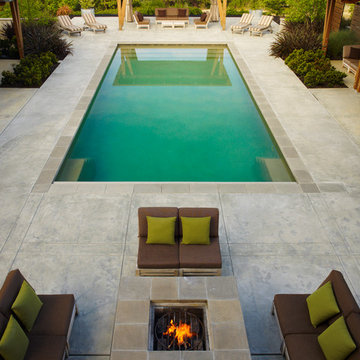
Marion Brenner Photography
Ispirazione per una piscina chic rettangolare
Ispirazione per una piscina chic rettangolare
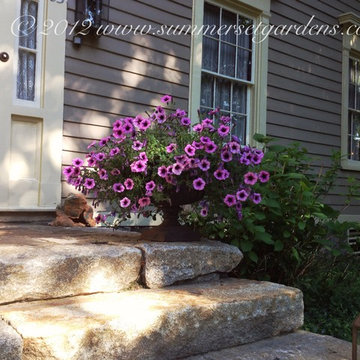
I hunted down some reclaimed granite curbs to create a front stoop for this 200 year old farm house. Looks as though it came with the original home. The landscape design is very simple, using Vinca & Hydrangea.
This home is located in the Lower Hudson Valley.
Landscape Design, construction and masonry services in the NY and NJ areas.
845-590-7306

This family’s second home was designed to reflect their love of the beach and easy weekend living. Low maintenance materials were used so their time here could be focused on fun and not on worrying about or caring for high maintenance elements.
Copyright 2012 Milwaukee Magazine/Photos by Adam Ryan Morris at Morris Creative, LLC.
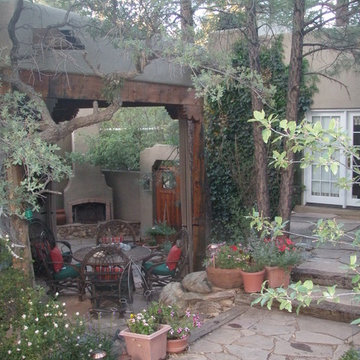
Bella Home Furnishings Prescott, Arizona designed exterior Patio Living space with Willow furniture, Exterior fireplace, flagstone patios,
Immagine di un patio o portico chic
Immagine di un patio o portico chic
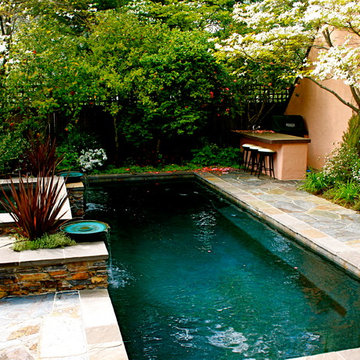
Lap pool, spa, water feature and outdoor kitchen all tucked in to a small space!
Idee per una piscina tradizionale rettangolare
Idee per una piscina tradizionale rettangolare
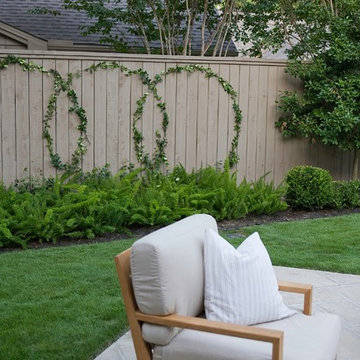
A couple by the name of Claire and Dan Boyles commissioned Exterior Worlds to develop their back yard along the lines of a French Country garden design. They had recently designed and built a French Colonial style house. Claire had been very involved in the architectural design, and she communicated extensively her expectations for the landscape.
The aesthetic we ultimately created for them was not a traditional French country garden per se, but instead was a variation on the symmetry, color, and sense of formality associated with this design. The most notable feature that we added to the estate was a custom swimming pool installed just to the rear of the home. It emphasized linearity, complimentary right angles, and it featured a luxury spa and pool fountain. We built the coping around the pool out of limestone, and we used concrete pavers to build the custom pool patio. We then added French pottery in various locations around the patio to balance the stonework against the look and structure of the home.
We added a formal garden parallel to the pool to reflect its linear movement. Like most French country gardens, this design is bordered by sheered bushes and emphasizes straight lines, angles, and symmetry. One very interesting thing about this garden is that it is consist entirely of various shades of green, which lends itself well to the sense of a French estate. The garden is bordered by a taupe colored cedar fence that compliments the color of the stonework.
Just around the corner from the back entrance to the house, there lies a double-door entrance to the master bedroom. This was an ideal place to build a small patio for the Boyles to use as a private seating area in the early mornings and evenings. We deviated slightly from strict linearity and symmetry by adding pavers that ran out like steps from the patio into the grass. We then planted boxwood hedges around the patio, which are common in French country garden design and combine an Old World sensibility with a morning garden setting.
We then completed this portion of the project by adding rosemary and mondo grass as ground cover to the space between the patio, the corner of the house, and the back wall that frames the yard. This design is derivative of those found in morning gardens, and it provides the Boyles with a place where they can step directly from their bedroom into a private outdoor space and enjoy the early mornings and evenings.
We further develop the sense of a morning garden seating area; we deviated slightly from the strict linear forms of the rest of the landscape by adding pavers that ran like steps from the patio and out into the grass. We also planted rosemary and mondo grass as ground cover to the space between the patio, the corner of the house, and the back wall that borders this portion of the yard.
We then landscaped the front of the home with a continuing symmetry reminiscent of French country garden design. We wanted to establish a sense of grand entrance to the home, so we built a stone walkway that ran all the way from the sidewalk and then fanned out parallel to the covered porch that centers on the front door and large front windows of the house. To further develop the sense of a French country estate, we planted a small parterre garden that can be seen and enjoyed from the left side of the porch.
On the other side of house, we built the Boyles a circular motorcourt around a large oak tree surrounded by lush San Augustine grass. We had to employ special tree preservation techniques to build above the root zone of the tree. The motorcourt was then treated with a concrete-acid finish that compliments the brick in the home. For the parking area, we used limestone gravel chips.
French country garden design is traditionally viewed as a very formal style intended to fill a significant portion of a yard or landscape. The genius of the Boyles project lay not in strict adherence to tradition, but rather in adapting its basic principles to the architecture of the home and the geometry of the surrounding landscape.
For more the 20 years Exterior Worlds has specialized in servicing many of Houston's fine neighborhoods.
Esterni classici - Foto e idee
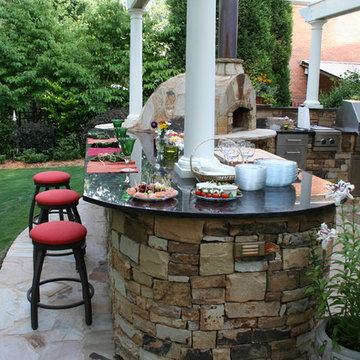
This was a fun project. The client wanted a pizza oven and outdoor kitchen. We had previously done the flagstone patio for him, so we were excited to work with him on the next phase. He actually shipped the Pizza Oven in from Italy. We designed and built the space aorund it, and faced it in a veneer flagstone. We extended the Pergola out and designed it with low maintenance Fiberglass columns. We also hid the landscaping lighting in the pergola as night lighting for the kitchen. Another focal point in the yard was the outdoor fireplace and flat screen TV. It was a special Flat Screen HD TV designed for outdoor use. We even installed surround sound. It is a pretty magical space at night. This project was featured on HGTV's Ground Breakers Series. Mark Schisler, Legacy Landscapes, Inc.
8
