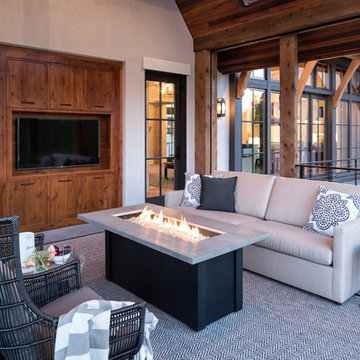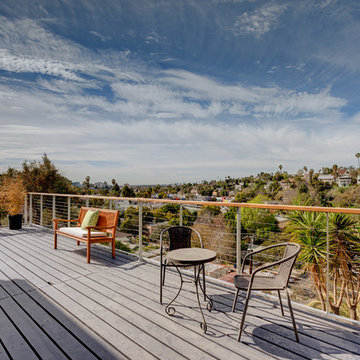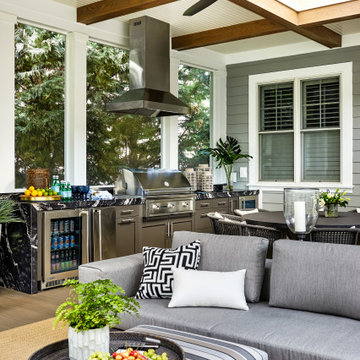Esterni classici con parapetto in cavi - Foto e idee
Filtra anche per:
Budget
Ordina per:Popolari oggi
1 - 20 di 180 foto
1 di 3

Immagine di un portico chic dietro casa con un portico chiuso, pavimentazioni in cemento, un tetto a sbalzo e parapetto in cavi
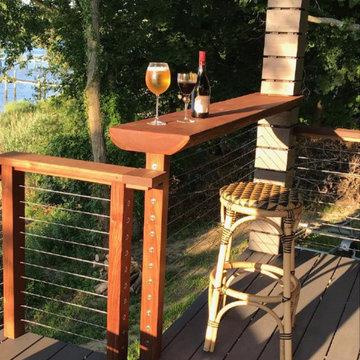
A live edge cypress slab is incorporated into the design as a bar top.
Idee per una grande terrazza tradizionale dietro casa con un tetto a sbalzo e parapetto in cavi
Idee per una grande terrazza tradizionale dietro casa con un tetto a sbalzo e parapetto in cavi
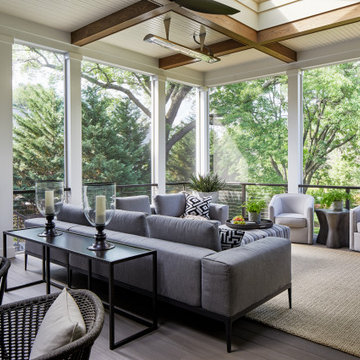
Idee per un ampio portico chic dietro casa con un portico chiuso e parapetto in cavi
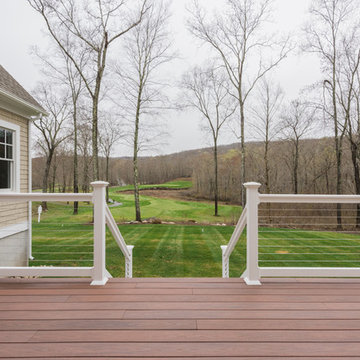
A classically designed house located near the Connecticut Shoreline at the acclaimed Fox Hopyard Golf Club. This home features a shingle and stone exterior with crisp white trim and plentiful widows. Also featured are carriage style garage doors with barn style lights above each, and a beautiful stained fir front door. The interior features a sleek gray and white color palate with dark wood floors and crisp white trim and casework. The marble and granite kitchen with shaker style white cabinets are a chefs delight. The master bath is completely done out of white marble with gray cabinets., and to top it all off this house is ultra energy efficient with a high end insulation package and geothermal heating.
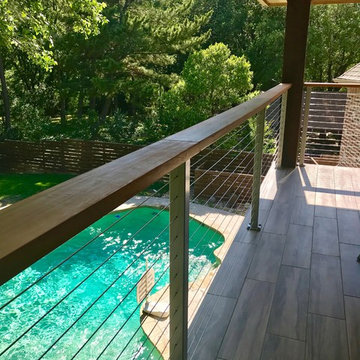
Immagine di un balcone chic di medie dimensioni con un tetto a sbalzo e parapetto in cavi
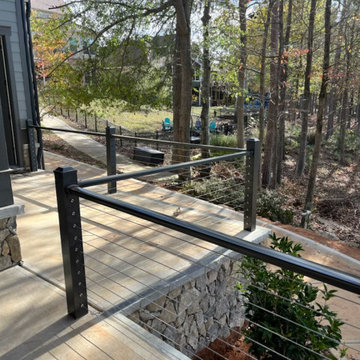
We completed these cable rails and screened for these folks in Lavonia. Give us a call today for help in getting your outdoor space just right. #screenmobile #screenmobilenega #screenedporch #screenedinporch #cablerailing
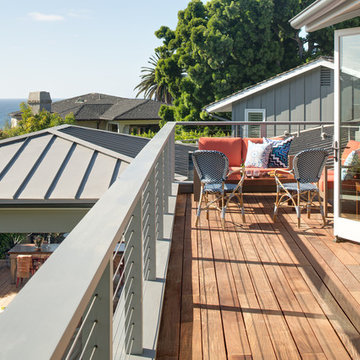
Brady Architectural Photography
Esempio di una privacy sulla terrazza classica di medie dimensioni, sul tetto e al primo piano con un tetto a sbalzo e parapetto in cavi
Esempio di una privacy sulla terrazza classica di medie dimensioni, sul tetto e al primo piano con un tetto a sbalzo e parapetto in cavi
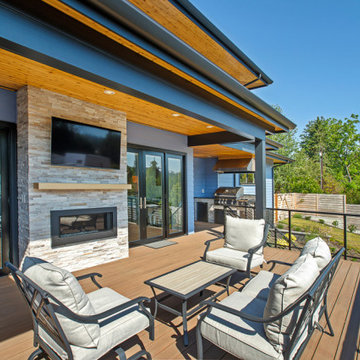
The rear of this home opens up to the expansive backyard with an outdoor living area at the lower and main floors. The main floor living area is outfitted with an indoor-outdoor fireplace, seating area, and built in bbq.
Architecture and Interiors by: H2D Architecture + Design
www.h2darchitects.com
Photography: Christopher Nelson Photography
#h2darchitects
#edmondsarchitect
#seattlearchitect
#greenhomedesign
#passivehouse
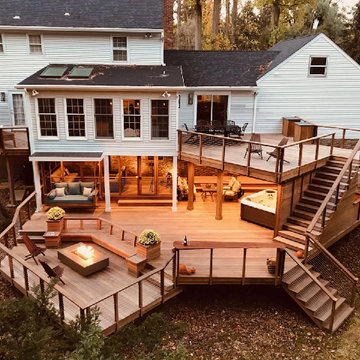
A square deck doesn’t have to be boring – just tilt the squares on an angle.
This client had a big wish list:
A screen porch was created under an existing elevated room.
A large upper deck for dining was waterproofed with EPDM roofing. This made for a large dry area on the lower deck furnished with couches, a television, spa, recessed lighting, and paddle fans.
An outdoor shower is enclosed under the stairs. For code purposes, we call it a rinsing station.
A small roof extension to the existing house provides covering and a spot for a hanging daybed.
The design also includes a live edge slab installed as a bar top at which to enjoy a casual drink while watching the children in the yard.
The lower deck leads down two more steps to the fire pit.
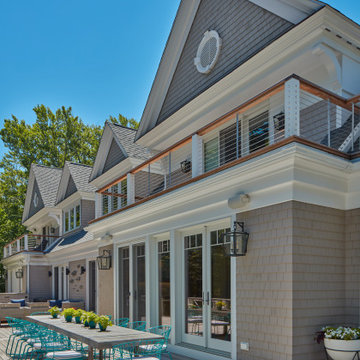
An ipe deck with cable-rail railing overlooks a lake and expansive woodlands. Dining area features turquoise West Elm deck chairs. The original back of house had limited functionality or interest. Bumped out several rooms, creating two 2nd floor decks; replaced decaying patio with deck along length of house, covering original patio. Cable railing-transitional feel allows for views of lake, separate areas for dining, relaxing,
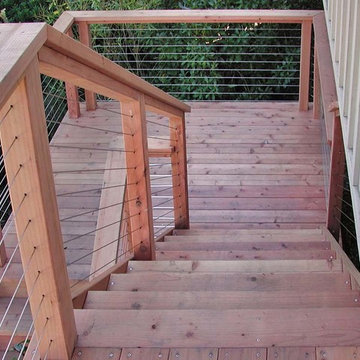
Ispirazione per una terrazza tradizionale dietro casa e al primo piano con parapetto in cavi
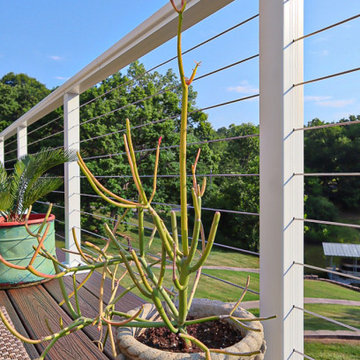
Trex "Spiced Rum" decking with ADI aluminum cable rail system installed at Lake Lotawana MO.
Foto di una grande terrazza classica dietro casa e al primo piano con nessuna copertura e parapetto in cavi
Foto di una grande terrazza classica dietro casa e al primo piano con nessuna copertura e parapetto in cavi
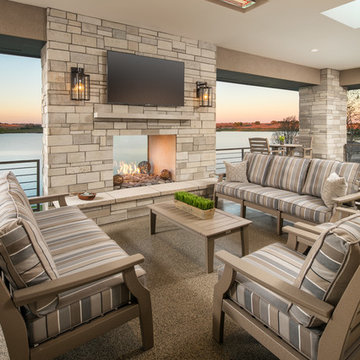
Foto di una grande terrazza tradizionale con un focolare, con illuminazione, un tetto a sbalzo e parapetto in cavi
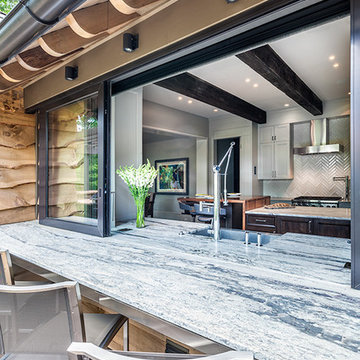
Inspiro 8 Studio
Ispirazione per un balcone classico di medie dimensioni con parapetto in cavi e un tetto a sbalzo
Ispirazione per un balcone classico di medie dimensioni con parapetto in cavi e un tetto a sbalzo
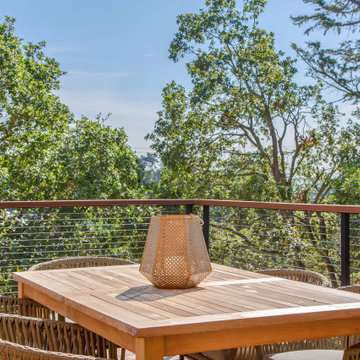
The front upper level deck was rebuilt with Ipe wood and stainless steel cable railing, allowing for full enjoyment of the surrounding greenery.
Idee per una terrazza chic di medie dimensioni, sul tetto e al primo piano con nessuna copertura e parapetto in cavi
Idee per una terrazza chic di medie dimensioni, sul tetto e al primo piano con nessuna copertura e parapetto in cavi
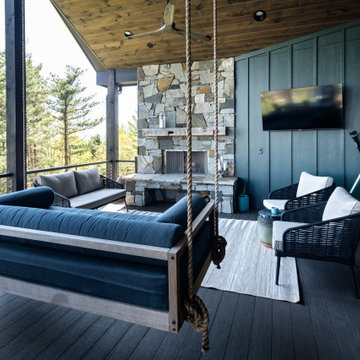
Ispirazione per una terrazza classica dietro casa e al primo piano con un tetto a sbalzo e parapetto in cavi
Esterni classici con parapetto in cavi - Foto e idee
1





