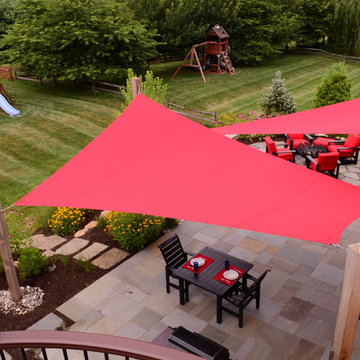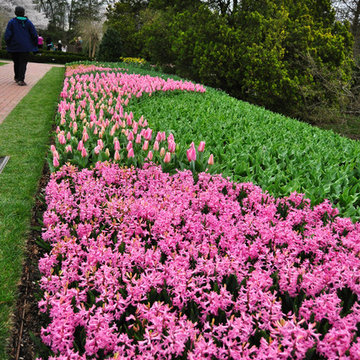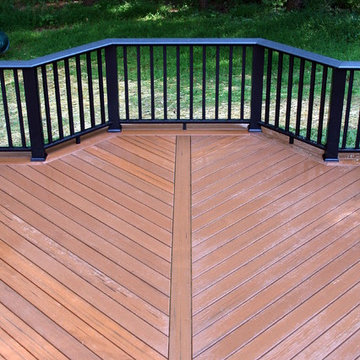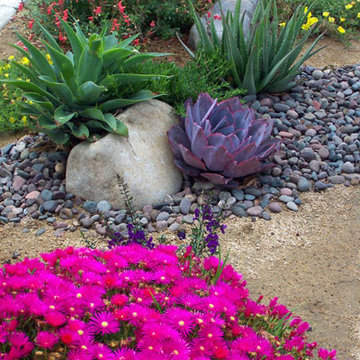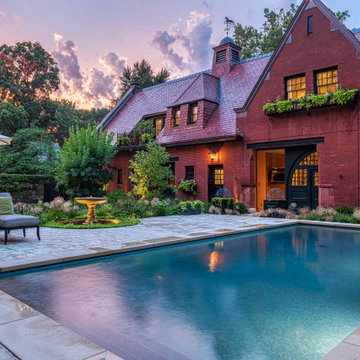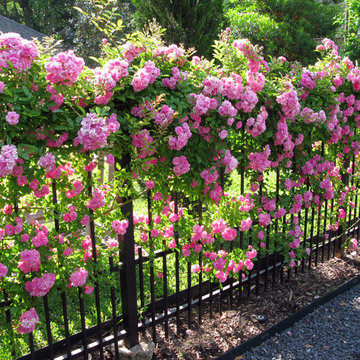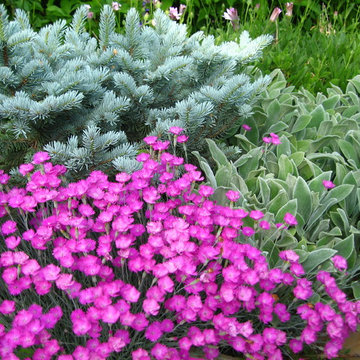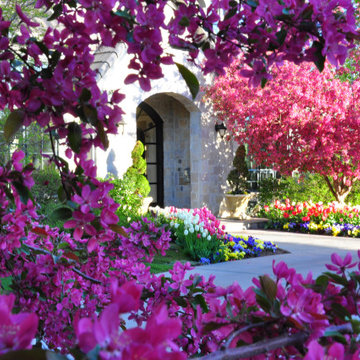Esterni classici rosa - Foto e idee
Filtra anche per:
Budget
Ordina per:Popolari oggi
1 - 20 di 1.190 foto
1 di 3
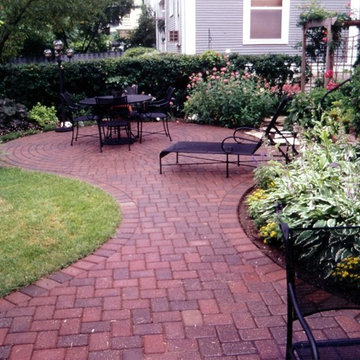
This is an afer view of the project with the new brick paver pathway, along with the Victorian paver patio for an enjoyable dining experience, next to a small pond. On the side yard, an arabor with climbing roses welcomes guests to the beautiful gardens, patio, and water garden in the back yard.
This project received a 2001 MNLA Design Award, and was designed by Steven Wilde.
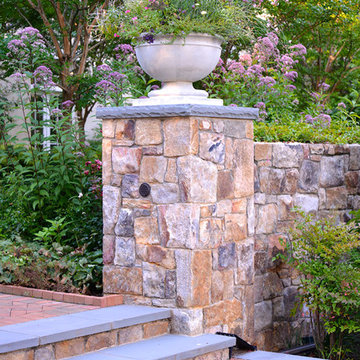
Esempio di un giardino classico esposto in pieno sole di medie dimensioni e dietro casa con pavimentazioni in mattoni
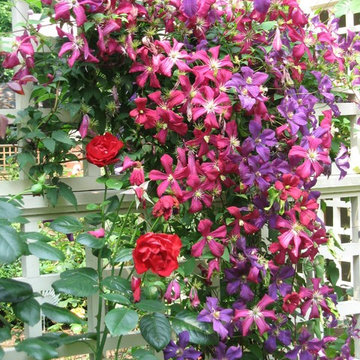
Roses and clematis. Rosa 'Dublin Bay' + Clematis 'Etoile Violette' + Clematis 'Earnest Markham'.
Foto di un piccolo giardino chic esposto a mezz'ombra dietro casa in estate
Foto di un piccolo giardino chic esposto a mezz'ombra dietro casa in estate
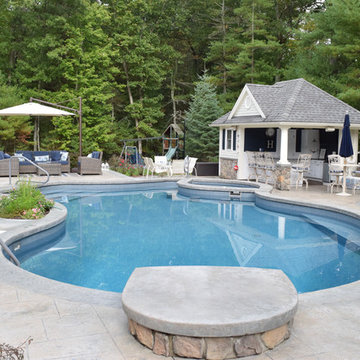
Immagine di una piscina monocorsia tradizionale a "C" di medie dimensioni e dietro casa con una dépendance a bordo piscina e cemento stampato
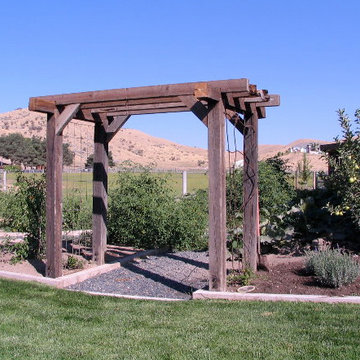
Esempio di un giardino tradizionale esposto a mezz'ombra di medie dimensioni e dietro casa con ghiaia
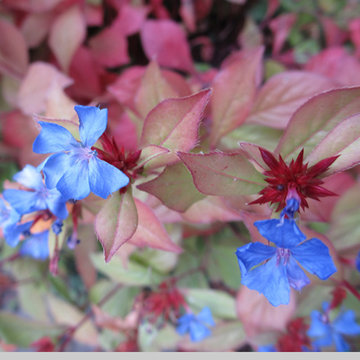
Ceratostigma plumbagnoides (False Plumbago)
Kate Martin Design
Ispirazione per un giardino tradizionale
Ispirazione per un giardino tradizionale
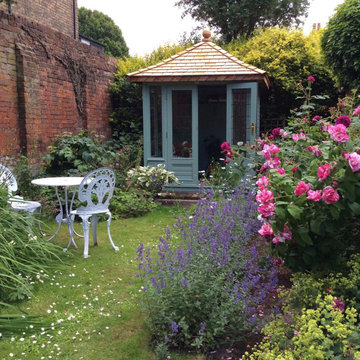
Foto di un giardino tradizionale esposto in pieno sole dietro casa in estate
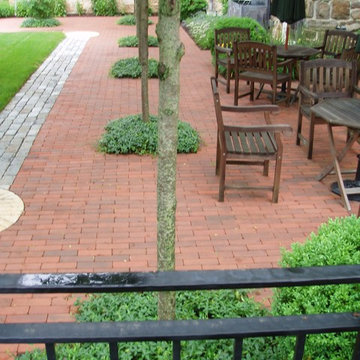
Red Sunset 3x9x3 Boardwalk pavers contrast granite cobble stones and natural stone siding. Lush vegetation and an elegant water feature complete the space.
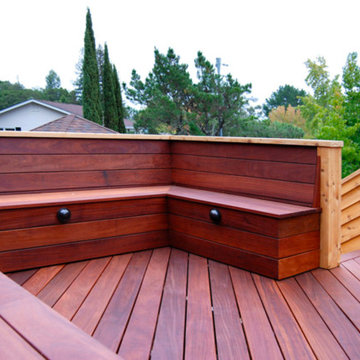
San Rafael
Overview: This garden project began with the demolition of an existing pool and decks cantilevered over a hillside. The garden was originally a Japanese-themed garden retreat and free-form shaped pool. While the client wanted to update and replace many elements, they sought to keep the free-form characteristics of the existing design and repurpose existing materials. BK Landscape Design created a new garden with revetment walls and steps to a succulent garden with salvaged boulders from the pool and pool coping. We built a colored concrete path to access a new wood trellis constructed on the center-line view from the master bedroom. A combination of Bay friendly, native and evergreen plantings were chosen for the planting palette. The overhaul of the yard included low-voltage lighting and minimal drainage. A new wood deck replaced the existing one at the entrance as well as a deck off of the master bedroom that was also constructed from repurposed materials. The style mimics the architectural detail of the mansard roof and simple horizontal wood siding of the house. After removing a juniper (as required by the San Rafael Fire Department within the Wildland-Urban interface) we designed and developed a full front-yard planting plan. All plants are Bay-Friendly, native, and irrigated with a more efficient in-line drip irrigation system to minimize water use. Low-voltage lighting and minimal drainage were also part of the overhaul of the front yard redesign.
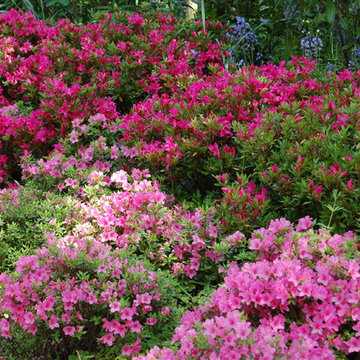
This garden fronts a woodland and a large swathe of azaleas have been planted to create a stunning backdrop to the main lawns.
Barnes Walker Ltd
Idee per un giardino classico in primavera con un pendio, una collina o una riva
Idee per un giardino classico in primavera con un pendio, una collina o una riva
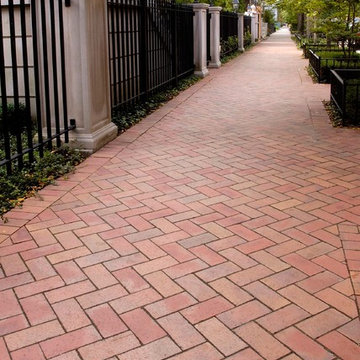
Landscape Architect: Douglas Hoerr, FASLA; Photos by Linda Oyama Bryan
Immagine di un ampio patio o portico classico davanti casa con pavimentazioni in mattoni e nessuna copertura
Immagine di un ampio patio o portico classico davanti casa con pavimentazioni in mattoni e nessuna copertura
Esterni classici rosa - Foto e idee
1






