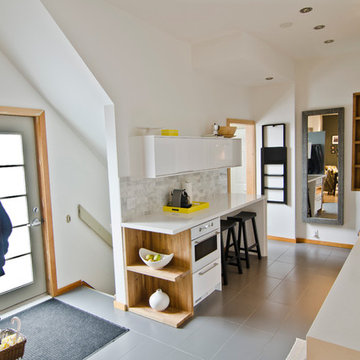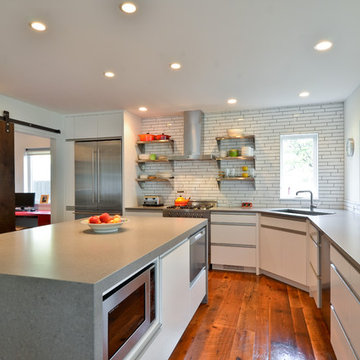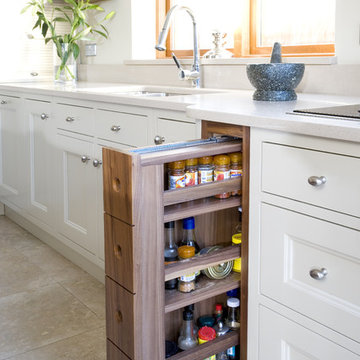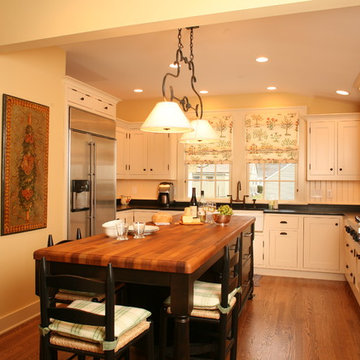Cucine - Foto e idee per arredare
Filtra anche per:
Budget
Ordina per:Popolari oggi
121 - 140 di 681 foto
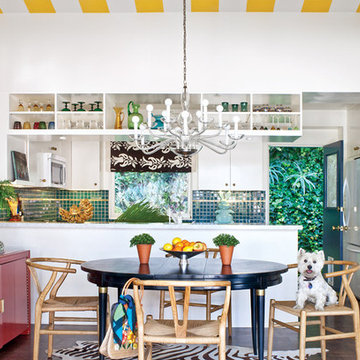
In this bright, colorful retro-inspired kitchen, designer Molly Luetkemeyer tried to create a space that felt like a fabulous vacation. Photo by Greystock for California Home + Design
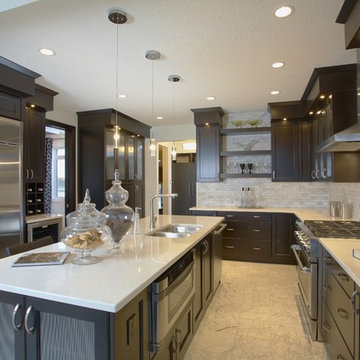
Ispirazione per una cucina tradizionale con elettrodomestici in acciaio inossidabile e paraspruzzi con piastrelle diamantate
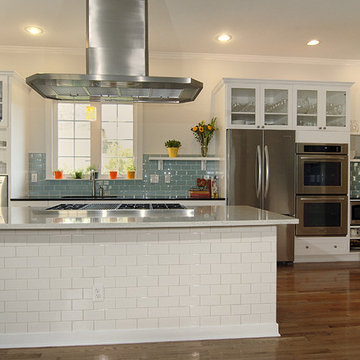
Photography: Glenn DeRosa
Esempio di una cucina classica di medie dimensioni con elettrodomestici in acciaio inossidabile, ante bianche, top in granito, paraspruzzi blu, paraspruzzi con piastrelle di vetro, lavello sottopiano, parquet chiaro e ante di vetro
Esempio di una cucina classica di medie dimensioni con elettrodomestici in acciaio inossidabile, ante bianche, top in granito, paraspruzzi blu, paraspruzzi con piastrelle di vetro, lavello sottopiano, parquet chiaro e ante di vetro
Trova il professionista locale adatto per il tuo progetto
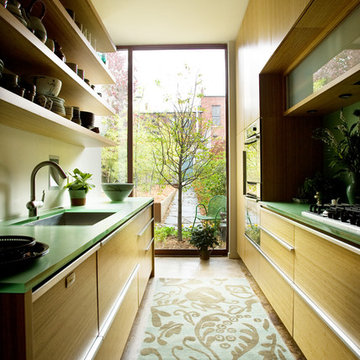
Ispirazione per una cucina parallela contemporanea chiusa con lavello sottopiano, nessun'anta, ante in legno chiaro e top verde
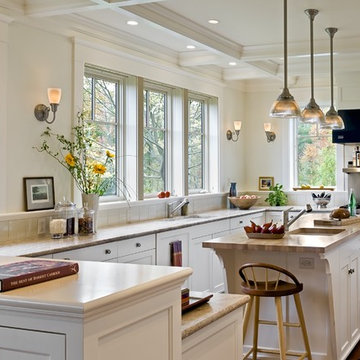
Idee per una cucina vittoriana con top in legno, ante con riquadro incassato, ante bianche e elettrodomestici in acciaio inossidabile
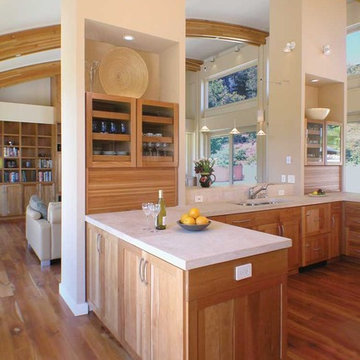
Esempio di una cucina ad ambiente unico minimal con ante in stile shaker, lavello sottopiano, ante in legno chiaro e top in pietra calcarea
Ricarica la pagina per non vedere più questo specifico annuncio
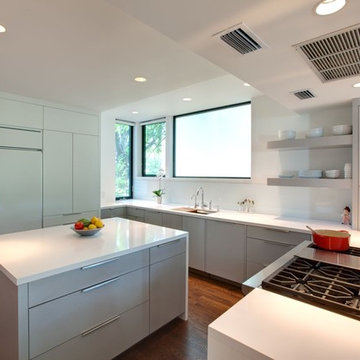
Ispirazione per una cucina ad U moderna con ante lisce, ante grigie e elettrodomestici da incasso
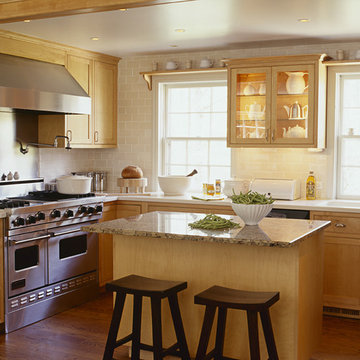
Idee per una cucina classica con ante in stile shaker e elettrodomestici in acciaio inossidabile
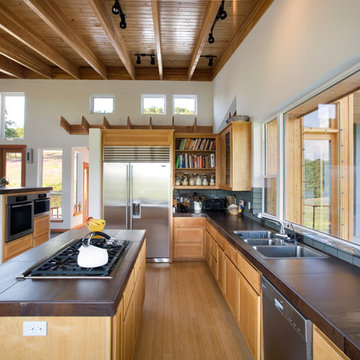
Houzz Feature - How to Configure Your Kitchen Sink:
https://www.houzz.com/magazine/how-to-configure-your-kitchen-sink-stsetivw-vs~14444958
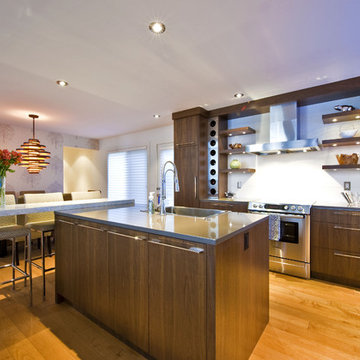
This renovation project launched with an immediate bond between designer and client and the shared commitment to create a unique, modern weekend home in the Rocky Mountains. The focus was on the main floor living area. We modernized the existing oak kitchen and gave new life to the corner river rock fireplace by featuring ledgestone running into the ceiling with a custom timber mantel and shelving. The kitchen’s center work island was rotated to create better work and entertaining space and to change the outlook from neigbour’s property to the beautiful mountain views. An addition to the back entrance features updated chrome lighting and plumbing fixtures; the floor was transformed to a warm, buttery maple. The interior doors were changed to a five panel shaker with a contemporary satin nickel knob. Trim and baseboards were painted to match the walls creating a feeling of height and allowing the doors to feature. The ensuite became an oasis of white and grey marble with a sleek toilet and custom shower. Once the renovation was complete, a furniture and accessory package was designed with the clients’ weekend lifestyle in mind.

Transitional White Kitchen with Soapstone Countertops
Idee per una piccola cucina classica con elettrodomestici in acciaio inossidabile, top in saponaria, ante con riquadro incassato, ante bianche, lavello stile country, paraspruzzi multicolore, paraspruzzi con piastrelle di vetro, pavimento in gres porcellanato, pavimento beige e top verde
Idee per una piccola cucina classica con elettrodomestici in acciaio inossidabile, top in saponaria, ante con riquadro incassato, ante bianche, lavello stile country, paraspruzzi multicolore, paraspruzzi con piastrelle di vetro, pavimento in gres porcellanato, pavimento beige e top verde

Water, water everywhere, but not a drop to drink. Although this kitchen had ample cabinets and countertops, none of it was functional. Tall appliances divided what would have been a functional run of counters. The cooktop was placed at the end of a narrow island. The walk-in pantry jutted into the kitchen reducing the walkspace of the only functional countertop to 36”. There was not enough room to work and still have a walking area behind. Dark corners and cabinets with poor storage rounded out the existing kitchen.
Removing the walk in pantry opened the kitchen and made the adjoining utility room more functional. The space created by removing the pantry became a functional wall of appliances featuring:
• 30” Viking Freezer
• 36” Viking Refrigerator
• 30” Wolf Microwave
• 30” Wolf warming drawer
To minimize a three foot ceiling height change, a custom Uberboten was built to create a horizontal band keeping the focus downward. The Uberboten houses recessed cans and three decorative light fixtures to illuminate the worksurface and seating area.
The Island is functional from all four sides:
• Elevation F: functions as an eating bar for two and as a buffet counter for large parties. Countertop: Ceasarstone Blue Ridge
• Elevation G: 30” deep coffee bar with beverage refrigerator. Custom storage for flavored syrups and coffee accoutrements. Access to the water with the pull out Elkay faucet makes filling the espresso machine a cinch! Countertop: Ceasarstone Canyon Red
• Elevation H: holds the Franke sink, and a cabinet with popup mixer hardware. Countertop: 4” thick endgrain butcherblock maple countertop
• Elevation I: 42” tall and 30” deep cabinets hold a second Wolf oven and a built-in Franke scale Countertop: Ceasarstone in Blue Ridge
The Range Elevation (Elevation B) has 27” deep countertops, the trash compactor, recycling, a 48” Wolf range. Opposing counter surfaces flank of the range:
• Left: Ceasarstone in Canyon Red
• Right: Stainless Steel.
• Backsplash: Copper
What originally was a dysfunctional desk that collected EVERYTHING, now is an attractive, functional 21” deep pantry that stores linen, food, serving pieces and more. The cabinet doors were made from a Zebra-wood-look-alike melamine, the gain runs both horizontally and vertically for a custom design. The end cabinet is a 12” deep message center with cork-board backing and a small work space. Storage below houses phone books and the Lumitron Graphic Eye that controls the light fixtures.
Design Details:
• An Icebox computer to the left of the main sink
• Undercabinet lighting: Xenon
• Plug strip eliminate unsightly outlets in the backsplash
• Cabinets: natural maple accented with espresso stained alder.
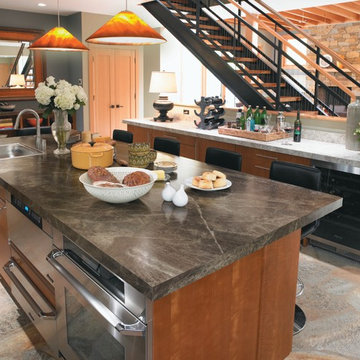
Esempio di una cucina contemporanea con elettrodomestici in acciaio inossidabile, lavello da incasso, ante lisce, ante in legno scuro e top in laminato
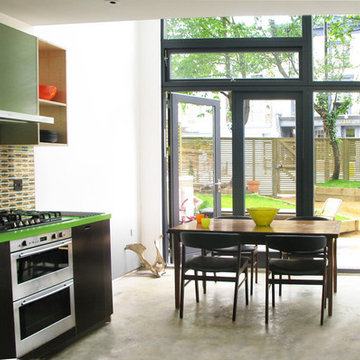
Immagine di una cucina minimal con elettrodomestici in acciaio inossidabile, lavello da incasso, paraspruzzi multicolore e top verde
Cucine - Foto e idee per arredare
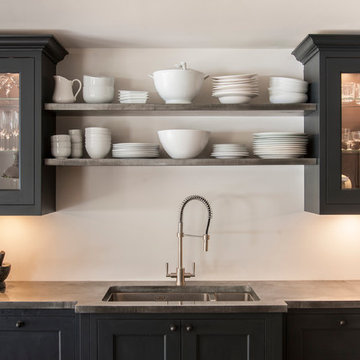
Ispirazione per una cucina chic con lavello sottopiano, ante di vetro, ante nere, top in cemento e paraspruzzi bianco
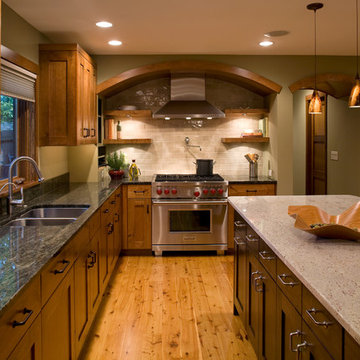
Modern elements combine with mid-century detailing to give this mountain-style home its rustic elegance.
Natural stone, exposed timber beams and vaulted ceilings are just a few of the design elements that make this rustic retreat so inviting. A welcoming front porch leads right up to the custom cherry door. Inside a large window affords breathtaking views of the garden-lined walkways, patio and bonfire pit. An expansive deck overlooks the park-like setting and natural wetlands. The great room's stone fireplace, visible from the gourmet kitchen, dining room and cozy owner's suite, acts as the home's center piece. Tasteful iron railings, fir millwork, stone and wood countertops, rich walnut and cherry cabinets, and Australian Cypress floors complete this warm and charming mountain-style home. Call today to schedule an informational visit, tour, or portfolio review.
BUILDER: Streeter & Associates, Renovation Division - Bob Near
ARCHITECT: Jalin Design
FURNISHINGS: Historic Studio
PHOTOGRAPHY: Steve Henke
7
