Cucine con ante in legno bruno - Foto e idee per arredare
Filtra anche per:
Budget
Ordina per:Popolari oggi
1 - 20 di 48 foto
1 di 3
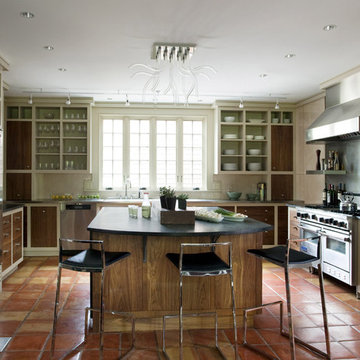
Foto di una cucina ad U stile rurale chiusa con elettrodomestici in acciaio inossidabile, nessun'anta, ante in legno bruno, top in saponaria, pavimento in terracotta e struttura in muratura

This 1920 Craftsman home was remodeled in the early 80’s where a large family room was added off the back of the home. This remodel utilized the existing back porch as part of the kitchen. The 1980’s remodel created two issues that were addressed in the current kitchen remodel:
1. The new family room (with 15’ ceilings) added a very contemporary feel to the home. As one walked from the dining room (complete with the original stained glass and built-ins with leaded glass fronts) through the kitchen, into the family room, one felt as if they were walking into an entirely different home.
2. The ceiling height change in the enlarged kitchen created an eyesore.
The designer addressed these 2 issues by creating a galley kitchen utilizing a mid-tone glazed finish on alder over an updated version of a shaker door. This door had wider styles and rails and a deep bevel framing the inset panel, thus incorporating the traditional look of the shaker door in a more contemporary setting. By having the crown molding stained with an espresso finish, the eye is drawn across the room rather than up, minimizing the different ceiling heights. The back of the bar (viewed from the dining room) further incorporates the same espresso finish as an accent to create a paneled effect (Photo #1). The designer specified an oiled natural maple butcher block as the counter for the eating bar. The lighting over the bar, from Rejuvenation Lighting, is a traditional shaker style, but finished in antique copper creating a new twist on an old theme.
To complete the traditional feel, the designer specified a porcelain farm sink with a traditional style bridge faucet with porcelain lever handles. For additional storage, a custom tall cabinet in a denim-blue washed finish was designed to store dishes and pantry items (Photo #2).
Since the homeowners are avid cooks, the counters along the wall at the cook top were made 30” deep. The counter on the right of the cook top is maple butcher block; the remainder of the countertops are Silver and Gold Granite. Recycling is very important to the homeowner, so the designer incorporated an insulated copper door in the backsplash to the right of the ovens, which allows the homeowner to put all recycling in a covered exterior location (Photo #3). The 4 X 8” slate subway tile is a modern play on a traditional theme found in Craftsman homes (Photo #4).
The new kitchen fits perfectly as a traditional transition when viewed from the dining, and as a contemporary transition when viewed from the family room.
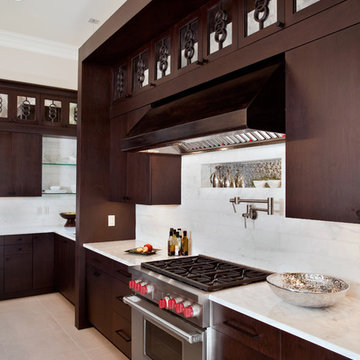
This new home is a study in eclectic contrasts. The client loves modern design yet still wanted to blend a bit of her southern traditional heritage into the overall feel of her new home. The goal and challenge was to combine functionality in a large space with unique details that spoke to the client’s love of artisitic creativity and rich materials.
With 14 foot ceilings the challenge was to not let the kitchen space “underwhelm” the rest of the open floor plan as the kitchen, dining and great room all are part of the larger footprint. To this end, we designed a modern enclosure that allowed additional height and heft to help balance the “weight” of the kitchen with the other areas.
The long island designed for entertaining features a custom designed iron “table” housing the microwave drawer and topped with a checkboard endgrain cherry and walnut wood top. This second “island” is part of the rich details that define the kitchen.
The upper cabinets have unusual triple ring iron inserts, again, designed for the unexpected use of material richness..along with the antique mirror rather than glass as the background.
The platter rack on the end of the left side elevation also replicates the iron using it for the dowels.
The panels on the Subzero refrigerator are crafted from burled walnut veneer chosen to echo the browns and blacks throughout much of the furnishings.
The client did not want or need a large range as we planned a second ancillary oven for the pantry/laundry space around the corner. When I pointed out the capacity of the Wolf 36 inch range was actually larger than a 30 inch oven, it sealed the deal for only one oven in the main cooking center. We did not want the cooking area to be dwarfed however, so used a custom black cold rolled steel hood that is 60 inches long. The panels on the Sub Zero refrigerator are another blend of eclectic materials.
Along the left side cabinetry where the cabinets die into the wall, we chose to run the calcutta gold marble 4x16 stone up the wall and utilize thick glass shelves for some visual interest in this corner. Also, this corner would be tough to access with doors. I liked the prep sink area to feel open and airy as well.
This beautiful kitchen is quite unique that combines functionality in a large space with one of a kind details!
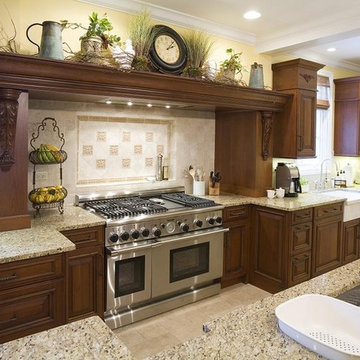
Foto di una cucina stile rurale con lavello sottopiano, ante con bugna sagomata, ante in legno bruno, paraspruzzi beige, elettrodomestici in acciaio inossidabile e struttura in muratura
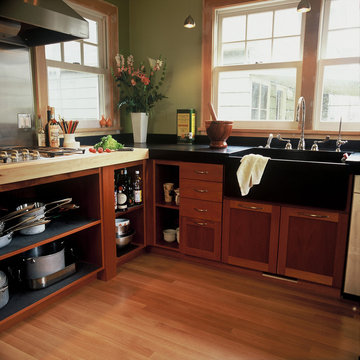
Open, light-filled and fresh, this kitchen puts the chef right in the middle of it all.
Foto di una cucina minimal con lavello stile country, nessun'anta e ante in legno bruno
Foto di una cucina minimal con lavello stile country, nessun'anta e ante in legno bruno
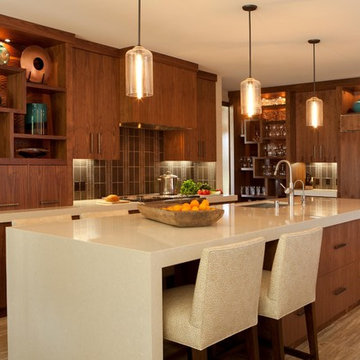
Foto di una cucina minimal con elettrodomestici da incasso, ante lisce, ante in legno bruno e paraspruzzi marrone
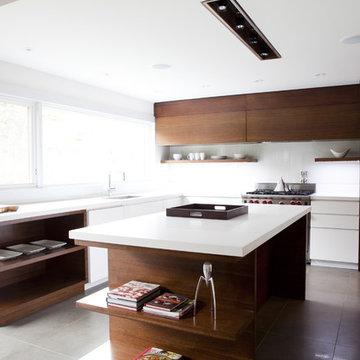
Immagine di una cucina design con nessun'anta, ante in legno bruno, elettrodomestici da incasso, paraspruzzi bianco e paraspruzzi con lastra di vetro
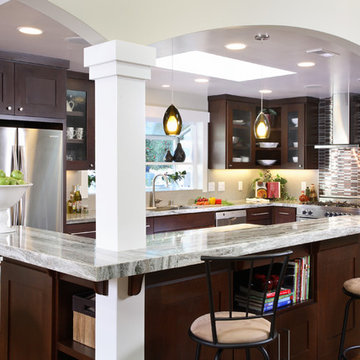
Esempio di una cucina a L design con elettrodomestici in acciaio inossidabile, ante di vetro, ante in legno bruno, top in quarzite, paraspruzzi con piastrelle a listelli e paraspruzzi multicolore

Nestled into the quiet middle of a block in the historic center of the beautiful colonial town of San Miguel de Allende, this 4,500 square foot courtyard home is accessed through lush gardens with trickling fountains and a luminous lap-pool. The living, dining, kitchen, library and master suite on the ground floor open onto a series of plant filled patios that flood each space with light that changes throughout the day. Elliptical domes and hewn wooden beams sculpt the ceilings, reflecting soft colors onto curving walls. A long, narrow stairway wrapped with windows and skylights is a serene connection to the second floor ''Moroccan' inspired suite with domed fireplace and hand-sculpted tub, and "French Country" inspired suite with a sunny balcony and oval shower. A curving bridge flies through the high living room with sparkling glass railings and overlooks onto sensuously shaped built in sofas. At the third floor windows wrap every space with balconies, light and views, linking indoors to the distant mountains, the morning sun and the bubbling jacuzzi. At the rooftop terrace domes and chimneys join the cozy seating for intimate gatherings.
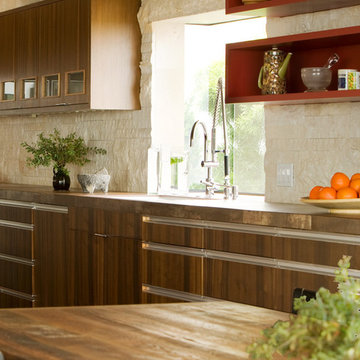
Immagine di una cucina minimalista con ante lisce, ante in legno bruno, top in legno, paraspruzzi beige e paraspruzzi in pietra calcarea
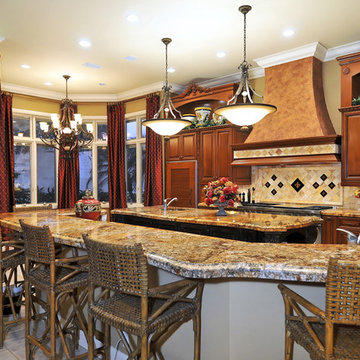
Idee per una cucina mediterranea con top in granito, ante con bugna sagomata, ante in legno bruno e paraspruzzi multicolore
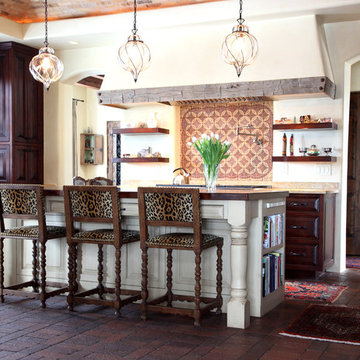
Foto di una cucina parallela mediterranea con ante con bugna sagomata, ante in legno bruno e pavimento in mattoni
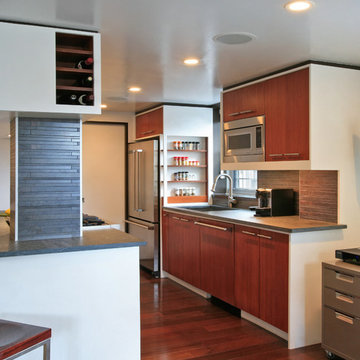
Foto di una cucina minimal di medie dimensioni con elettrodomestici in acciaio inossidabile, lavello sottopiano, ante lisce, ante in legno bruno, paraspruzzi grigio, paraspruzzi con piastrelle in pietra, top in cemento, parquet scuro e penisola
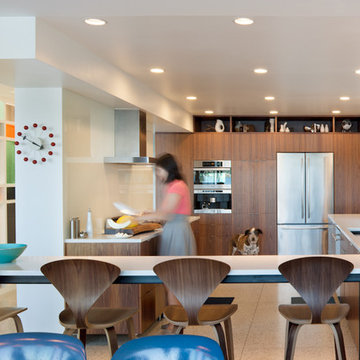
Looking from the dining area toward the kitchen reveals an eating bar that free spans 9 feet on steel supprts. Clean, contemporary walnut slab cabinets are paired with glass backslash and quartz counter tops for a cool, contemporary appearance. Photo by Lara Swimmer
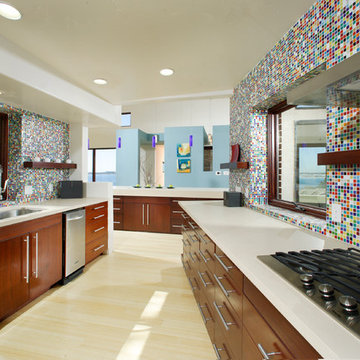
The Spa House was designed as a modern escape from the world where the owner could "chill" after a long day's work. Designed by Sage Architecture, Inc.
Dave Adams Photography
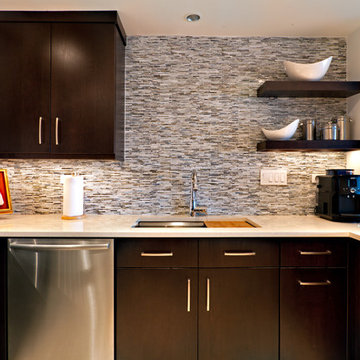
Designed by Melissa Sutherland, CKD, Allied ASID; Photo by Steven Long Photography
Idee per una cucina minimal con elettrodomestici in acciaio inossidabile, lavello sottopiano, ante lisce, ante in legno bruno, paraspruzzi multicolore, top in quarzo composito, paraspruzzi con piastrelle a mosaico, top bianco, pavimento beige e nessuna isola
Idee per una cucina minimal con elettrodomestici in acciaio inossidabile, lavello sottopiano, ante lisce, ante in legno bruno, paraspruzzi multicolore, top in quarzo composito, paraspruzzi con piastrelle a mosaico, top bianco, pavimento beige e nessuna isola
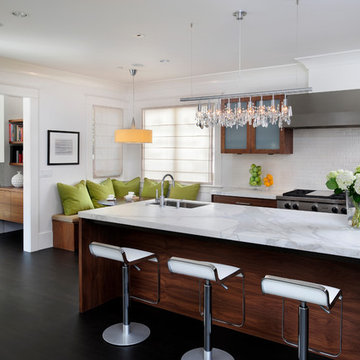
Foto di una cucina contemporanea con elettrodomestici in acciaio inossidabile, ante in legno bruno, paraspruzzi bianco e paraspruzzi con piastrelle diamantate
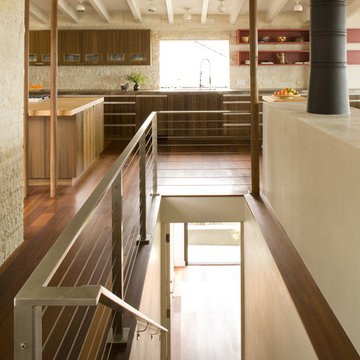
Idee per una cucina ad ambiente unico moderna con ante lisce e ante in legno bruno
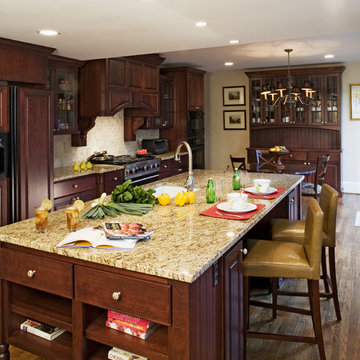
Foto di una cucina parallela tradizionale con top in granito, lavello sottopiano, ante in legno bruno, paraspruzzi beige e paraspruzzi in travertino
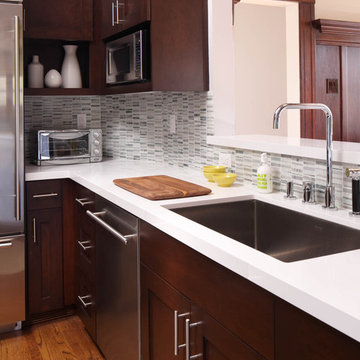
Esempio di una cucina design con elettrodomestici in acciaio inossidabile, lavello sottopiano, ante in stile shaker, ante in legno bruno, top in quarzo composito, paraspruzzi bianco e paraspruzzi con piastrelle in pietra
Cucine con ante in legno bruno - Foto e idee per arredare
1