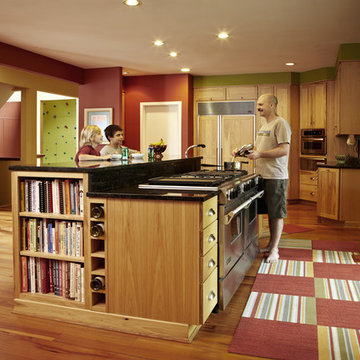Cucine - Foto e idee per arredare
Filtra anche per:
Budget
Ordina per:Popolari oggi
101 - 120 di 681 foto
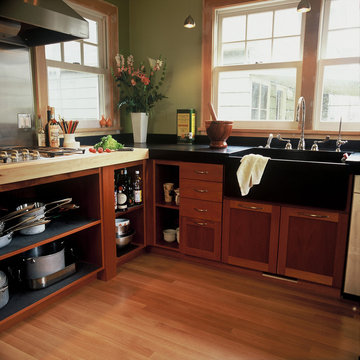
Open, light-filled and fresh, this kitchen puts the chef right in the middle of it all.
Foto di una cucina minimal con lavello stile country, nessun'anta e ante in legno bruno
Foto di una cucina minimal con lavello stile country, nessun'anta e ante in legno bruno
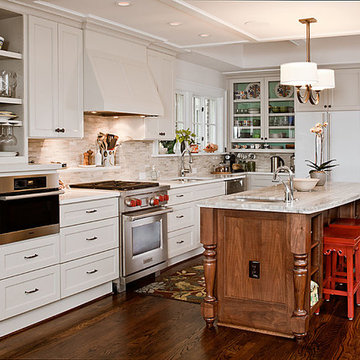
Esempio di una cucina a L tradizionale con ante di vetro, elettrodomestici in acciaio inossidabile e paraspruzzi in pietra calcarea
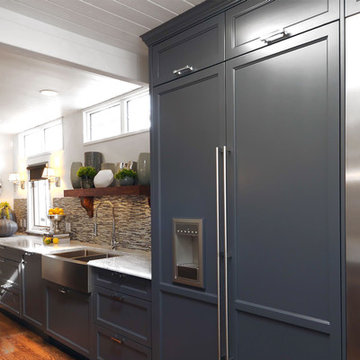
D&M Images
Foto di una cucina chic con lavello stile country, ante con riquadro incassato, paraspruzzi marrone, paraspruzzi con piastrelle a listelli, elettrodomestici da incasso e ante blu
Foto di una cucina chic con lavello stile country, ante con riquadro incassato, paraspruzzi marrone, paraspruzzi con piastrelle a listelli, elettrodomestici da incasso e ante blu
Trova il professionista locale adatto per il tuo progetto
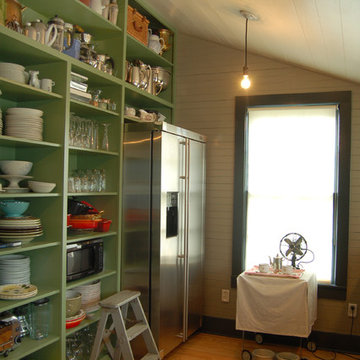
Idee per una cucina country chiusa con elettrodomestici in acciaio inossidabile, nessun'anta, ante verdi e struttura in muratura
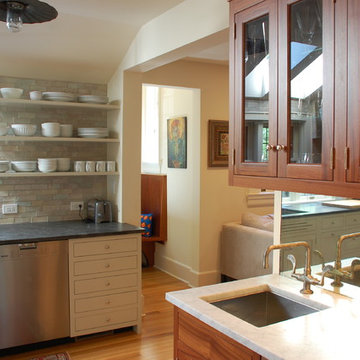
Idee per una cucina chic con lavello sottopiano, top in granito, paraspruzzi beige e paraspruzzi con piastrelle in pietra
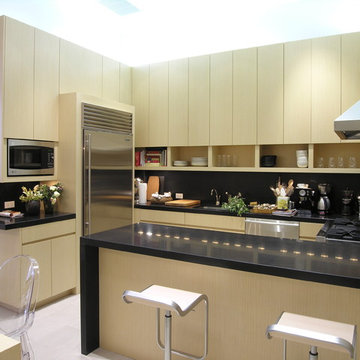
Custom quartered ash Kitchen cabinetry with concealed pull at bottoms, lighted by cove lighting above & below, while accentuated by black granite countertop and backsplash draping down to the porcelain floor tile at opening.
Video narrative:
http://www.youtube.com/watch?v=K9t7nY-c-7g
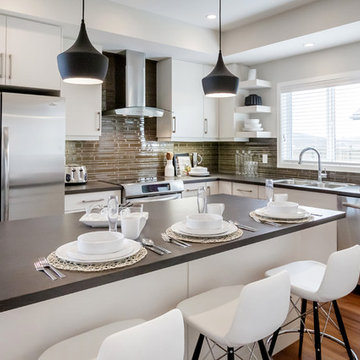
Lindsay Nichols Photography
Foto di una cucina minimalista con elettrodomestici in acciaio inossidabile
Foto di una cucina minimalista con elettrodomestici in acciaio inossidabile
Ricarica la pagina per non vedere più questo specifico annuncio
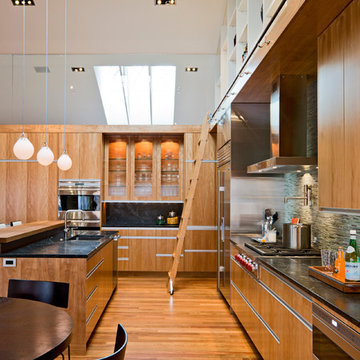
A dated 1980’s home became the perfect place for entertaining in style.
Stylish and inventive, this home is ideal for playing games in the living room while cooking and entertaining in the kitchen. An unusual mix of materials reflects the warmth and character of the organic modern design, including red birch cabinets, rare reclaimed wood details, rich Brazilian cherry floors and a soaring custom-built shiplap cedar entryway. High shelves accessed by a sliding library ladder provide art and book display areas overlooking the great room fireplace. A custom 12-foot folding door seamlessly integrates the eat-in kitchen with the three-season porch and deck for dining options galore. What could be better for year-round entertaining of family and friends? Call today to schedule an informational visit, tour, or portfolio review.
BUILDER: Streeter & Associates
ARCHITECT: Peterssen/Keller
INTERIOR: Eminent Interior Design
PHOTOGRAPHY: Paul Crosby Architectural Photography
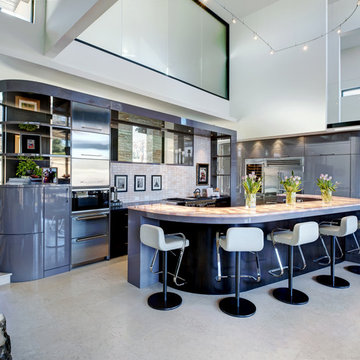
Atlanta modern home designed by Dencity LLC and built by Cablik Enterprises.
Ispirazione per una cucina minimalista con elettrodomestici in acciaio inossidabile
Ispirazione per una cucina minimalista con elettrodomestici in acciaio inossidabile
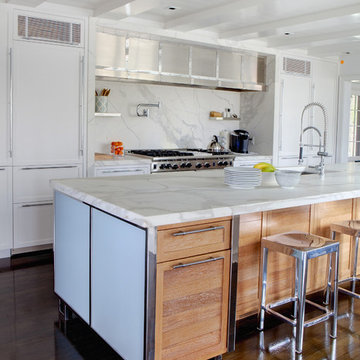
The kitchen was left as open as possible so that the view of the water could be accessible from the family room through the kitchen and out of the large bow window in the dining room. This kitchen’s clean contemporary lines stand in contrast to the homes otherwise traditional framework.
Photographed by: Rana Faure
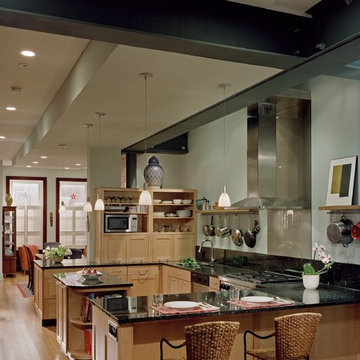
Expansion of existing footprint into rear alley by insertion of exposed steel beams and girders to create a thirty foot opening in existing three-story brick wall. New kitchen and powder room finishes and fixtures, bamboo floors, stone countertops, and back-painted glass backsplash.
Photograph by Barry Halkin
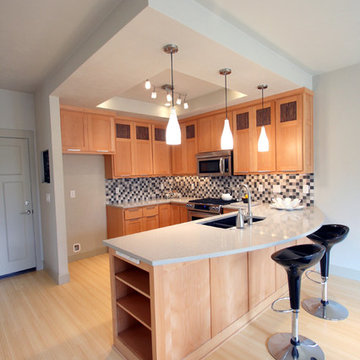
An urban townhome with European Beech Cabinets with a clear laquer finish, engineered quartz counters and bamboo floors.
Ispirazione per una cucina classica di medie dimensioni con lavello sottopiano, ante in stile shaker, ante in legno chiaro, paraspruzzi multicolore, top in quarzo composito, elettrodomestici in acciaio inossidabile, pavimento in bambù e penisola
Ispirazione per una cucina classica di medie dimensioni con lavello sottopiano, ante in stile shaker, ante in legno chiaro, paraspruzzi multicolore, top in quarzo composito, elettrodomestici in acciaio inossidabile, pavimento in bambù e penisola
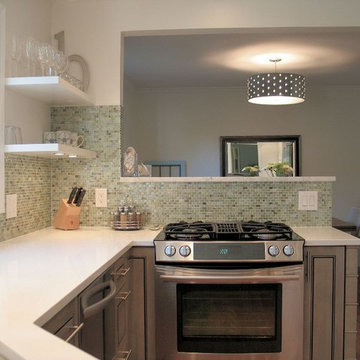
Pass through wall at stove cabinet.
Foto di una cucina abitabile minimal con elettrodomestici in acciaio inossidabile, paraspruzzi verde, paraspruzzi con piastrelle a mosaico e ante grigie
Foto di una cucina abitabile minimal con elettrodomestici in acciaio inossidabile, paraspruzzi verde, paraspruzzi con piastrelle a mosaico e ante grigie
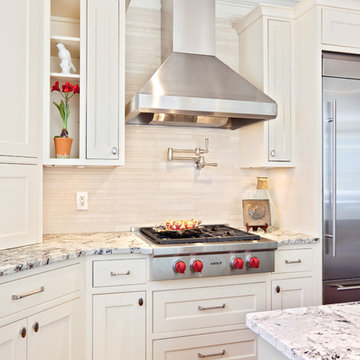
Immagine di una cucina minimal con elettrodomestici in acciaio inossidabile, top in granito, ante a filo, ante bianche, paraspruzzi beige e paraspruzzi in travertino
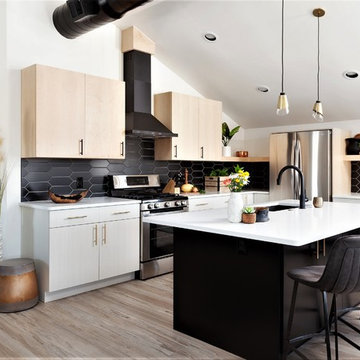
Foto di una cucina scandinava con lavello sottopiano, ante lisce, paraspruzzi nero, elettrodomestici in acciaio inossidabile, pavimento beige e top bianco
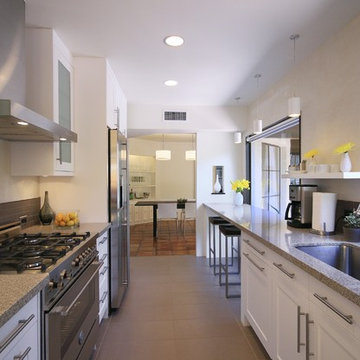
Copyright Nicolas O.S. Marques
Immagine di una cucina parallela minimal chiusa con elettrodomestici in acciaio inossidabile, lavello a vasca singola e top in quarzo composito
Immagine di una cucina parallela minimal chiusa con elettrodomestici in acciaio inossidabile, lavello a vasca singola e top in quarzo composito
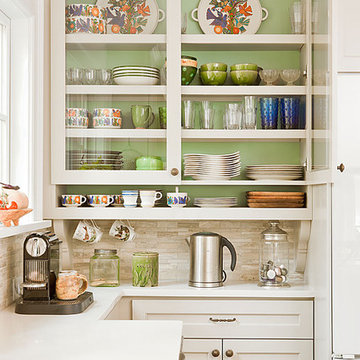
Ispirazione per una cucina classica con ante di vetro, ante bianche, paraspruzzi beige e paraspruzzi in travertino
Cucine - Foto e idee per arredare
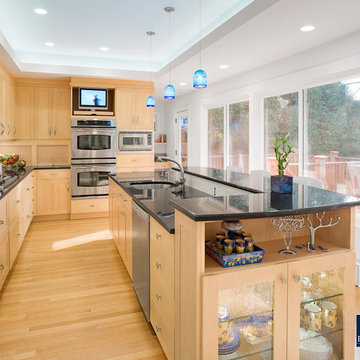
Our client’s 1950s ranch is typical of many from this post-war genre: humble on the exterior, but possessing great potential and flexibility on the interior. The homeowners asked Feinmann to design a more efficient kosher kitchen and a dining room that would be cozy enough for nightly family dinners while also accommodating up to 14 people for dinner parties. The scope of work also included a new mudroom and small computer desk off the kitchen, as well as a new deck on the rear of the house.
The floor plan of the home was changed dramatically, but no square footage was added. The dynamic solution involved removing an existing wall separating the dining room and kitchen and flipping the two spaces, thus creating an open floor plan. The client’s property had a beautiful backyard and in order to bring this asset into focus in daily life, we created a dramatic arcade of windows running the length of this living room. Each room within the space is loosely defined and open, and the “edge” of each room is defined by the raised tray ceiling above, which provides a sense of enclosure.
The kitchen is truly the heart of this home. Children can do homework at the kitchen bar or dining room table and still interact with the homeowners’ when they’re cooking. Maple cabinets with a honey finish and oak flooring add warmth to the kitchen and dining room. Highlights of blue add a personal touch and appear as accent tiles in the backsplash, iridescent blue flecks in the ‘Blues in the Night’ granite, colorful blue pendants, and light blue cove ceilings.
Photos by John Horner
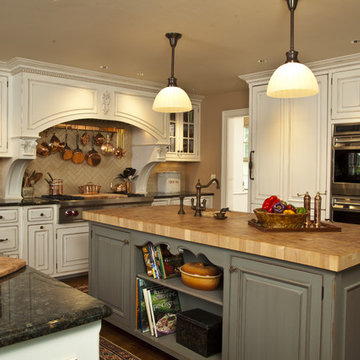
Immagine di una cucina rustica con elettrodomestici da incasso, paraspruzzi con piastrelle diamantate, top in legno e struttura in muratura
6

