Cucine con top in quarzo composito - Foto e idee per arredare
Filtra anche per:
Budget
Ordina per:Popolari oggi
1 - 20 di 40 foto
1 di 3

Remodel of a two-story residence in the heart of South Austin. The entire first floor was opened up and the kitchen enlarged and upgraded to meet the demands of the homeowners who love to cook and entertain. The upstairs master bathroom was also completely renovated and features a large, luxurious walk-in shower.
Jennifer Ott Design • http://jenottdesign.com/
Photography by Atelier Wong

photo by Susan Teare
Foto di una cucina minimalista di medie dimensioni con elettrodomestici in acciaio inossidabile, lavello a vasca singola, ante in legno scuro, ante in stile shaker, top in quarzo composito, pavimento in cemento, nessuna isola e pavimento marrone
Foto di una cucina minimalista di medie dimensioni con elettrodomestici in acciaio inossidabile, lavello a vasca singola, ante in legno scuro, ante in stile shaker, top in quarzo composito, pavimento in cemento, nessuna isola e pavimento marrone
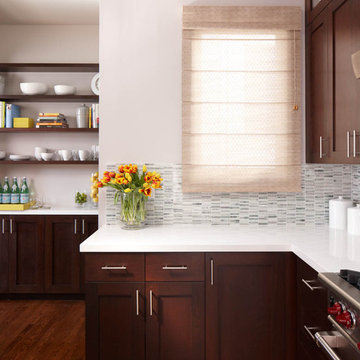
Immagine di una cucina contemporanea con ante in stile shaker, ante in legno bruno, top in quarzo composito, paraspruzzi bianco e paraspruzzi con piastrelle in pietra

Ispirazione per una cucina tradizionale chiusa con elettrodomestici da incasso, lavello sottopiano, ante con riquadro incassato, ante verdi, top in quarzo composito, paraspruzzi bianco, paraspruzzi con piastrelle in pietra e pavimento in travertino
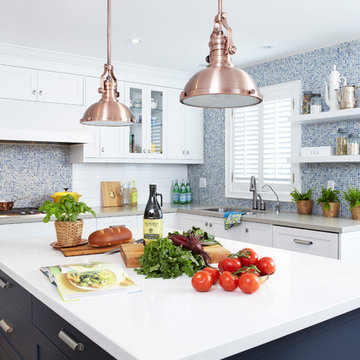
Immagine di una cucina contemporanea con paraspruzzi con piastrelle a mosaico, paraspruzzi blu, ante in stile shaker, ante bianche e top in quarzo composito
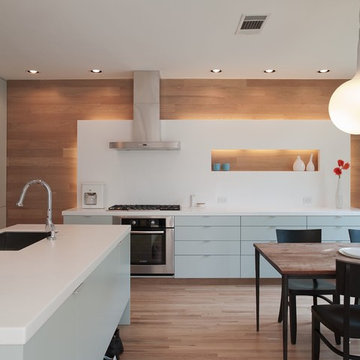
Not in love with the functionality and finishes in their generic inner city home, this client recognized that remodeling their kitchen and living room spaces were the key to longer-term functionality. Wanting plenty of natural light, richness and coolness, the clients sought a kitchen whose function would be more convenient and interactive for their family. The architect removed the peninsula counter and bartop that blocked flow from kitchen to living room by creating an island that allows for free circulation. Placing the cooktop on an exterior wall, out of the way at the edge of the space where cooking could occur uninterruptedly allowed the hood vent to have a prominent place viewable from the living room. Because of the prominence of this wall, it was given added visual impact by being clad in rich oak shiplap. Its wall of cabinets contain a countertop and backsplash that run up the wall, floating out just enough to allow backlighting behind to illuminate the wood. The backsplash contains an opening to the wood surface for the family’s favorite decorative items. The Robin’s Egg blue cabinets occur throughout, cooling it visually and at the island they create an extra tall and deep toekick for the family to store shoes. With a refreshing space in which to cook, eat and interact, this family now has a renewed love for their modest home. Photo Credit: Paul Bardagjy
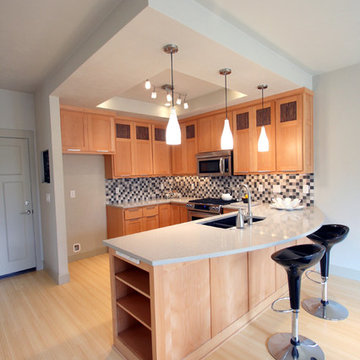
An urban townhome with European Beech Cabinets with a clear laquer finish, engineered quartz counters and bamboo floors.
Ispirazione per una cucina classica di medie dimensioni con lavello sottopiano, ante in stile shaker, ante in legno chiaro, paraspruzzi multicolore, top in quarzo composito, elettrodomestici in acciaio inossidabile, pavimento in bambù e penisola
Ispirazione per una cucina classica di medie dimensioni con lavello sottopiano, ante in stile shaker, ante in legno chiaro, paraspruzzi multicolore, top in quarzo composito, elettrodomestici in acciaio inossidabile, pavimento in bambù e penisola
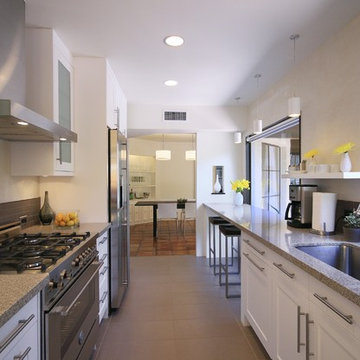
Copyright Nicolas O.S. Marques
Immagine di una cucina parallela minimal chiusa con elettrodomestici in acciaio inossidabile, lavello a vasca singola e top in quarzo composito
Immagine di una cucina parallela minimal chiusa con elettrodomestici in acciaio inossidabile, lavello a vasca singola e top in quarzo composito

Water, water everywhere, but not a drop to drink. Although this kitchen had ample cabinets and countertops, none of it was functional. Tall appliances divided what would have been a functional run of counters. The cooktop was placed at the end of a narrow island. The walk-in pantry jutted into the kitchen reducing the walkspace of the only functional countertop to 36”. There was not enough room to work and still have a walking area behind. Dark corners and cabinets with poor storage rounded out the existing kitchen.
Removing the walk in pantry opened the kitchen and made the adjoining utility room more functional. The space created by removing the pantry became a functional wall of appliances featuring:
• 30” Viking Freezer
• 36” Viking Refrigerator
• 30” Wolf Microwave
• 30” Wolf warming drawer
To minimize a three foot ceiling height change, a custom Uberboten was built to create a horizontal band keeping the focus downward. The Uberboten houses recessed cans and three decorative light fixtures to illuminate the worksurface and seating area.
The Island is functional from all four sides:
• Elevation F: functions as an eating bar for two and as a buffet counter for large parties. Countertop: Ceasarstone Blue Ridge
• Elevation G: 30” deep coffee bar with beverage refrigerator. Custom storage for flavored syrups and coffee accoutrements. Access to the water with the pull out Elkay faucet makes filling the espresso machine a cinch! Countertop: Ceasarstone Canyon Red
• Elevation H: holds the Franke sink, and a cabinet with popup mixer hardware. Countertop: 4” thick endgrain butcherblock maple countertop
• Elevation I: 42” tall and 30” deep cabinets hold a second Wolf oven and a built-in Franke scale Countertop: Ceasarstone in Blue Ridge
The Range Elevation (Elevation B) has 27” deep countertops, the trash compactor, recycling, a 48” Wolf range. Opposing counter surfaces flank of the range:
• Left: Ceasarstone in Canyon Red
• Right: Stainless Steel.
• Backsplash: Copper
What originally was a dysfunctional desk that collected EVERYTHING, now is an attractive, functional 21” deep pantry that stores linen, food, serving pieces and more. The cabinet doors were made from a Zebra-wood-look-alike melamine, the gain runs both horizontally and vertically for a custom design. The end cabinet is a 12” deep message center with cork-board backing and a small work space. Storage below houses phone books and the Lumitron Graphic Eye that controls the light fixtures.
Design Details:
• An Icebox computer to the left of the main sink
• Undercabinet lighting: Xenon
• Plug strip eliminate unsightly outlets in the backsplash
• Cabinets: natural maple accented with espresso stained alder.
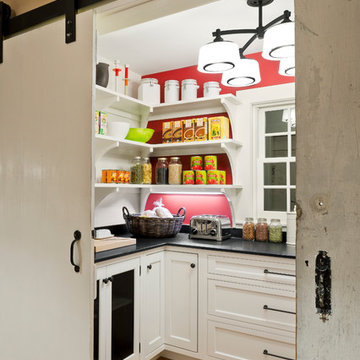
Ispirazione per una cucina minimal di medie dimensioni con nessun'anta, ante bianche, top in quarzo composito, paraspruzzi rosso e pavimento in legno massello medio
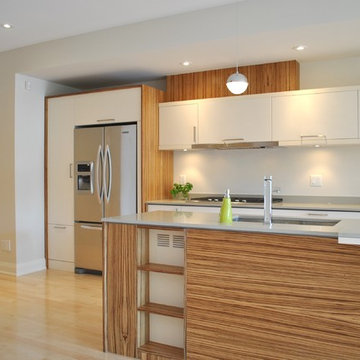
This light and fresh modern kitchen design features custom cabinetry with "Zebrano" veneer panels and slab thermoplastic antique white silk doors. The 2cm thin "Cinder" Caesarstone quartz adds to the overall clean lines of the space.
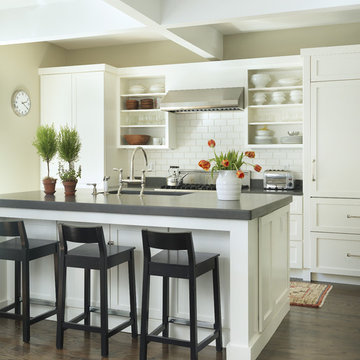
photo taken by Nat Rea photography
Foto di una cucina parallela classica con nessun'anta, ante bianche, paraspruzzi bianco, paraspruzzi con piastrelle diamantate, elettrodomestici da incasso e top in quarzo composito
Foto di una cucina parallela classica con nessun'anta, ante bianche, paraspruzzi bianco, paraspruzzi con piastrelle diamantate, elettrodomestici da incasso e top in quarzo composito
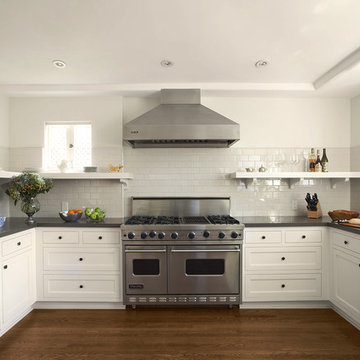
Hollywood Hills Rennovation
Foto di una cucina chic con elettrodomestici in acciaio inossidabile, ante con riquadro incassato, ante bianche, top in quarzo composito, paraspruzzi bianco e paraspruzzi con piastrelle diamantate
Foto di una cucina chic con elettrodomestici in acciaio inossidabile, ante con riquadro incassato, ante bianche, top in quarzo composito, paraspruzzi bianco e paraspruzzi con piastrelle diamantate

Open shelving at the end of this large island helps lighten the visual weight of the piece, as well as providing easy access to cookbooks and other commonly used kitchen pieces. Learn more about the Normandy Remodeling Designer, Stephanie Bryant, who created this kitchen: http://www.normandyremodeling.com/stephaniebryant/

Windows looking out at the garden space and open wood shelves and the custom fabricated hood make this a space where you want to spend time.
Foto di una cucina contemporanea con elettrodomestici in acciaio inossidabile, lavello a vasca singola, top in quarzo composito, nessun'anta e ante in legno scuro
Foto di una cucina contemporanea con elettrodomestici in acciaio inossidabile, lavello a vasca singola, top in quarzo composito, nessun'anta e ante in legno scuro

Sustainable Kitchens - Industrial Kitchen with American Diner Feel. A black Ilve Roma Twin Range cooker set within St Giles Blue Farrow & Ball painted flat panel cabinets with routed pulls. Open shelving on vintage Duckett design brackets with metro tiles and dark grout go beautifully with the bianco venato worktop. The open ducting create a fresh industrial vibe. The checkered floor gives the kitchen a playful feel.
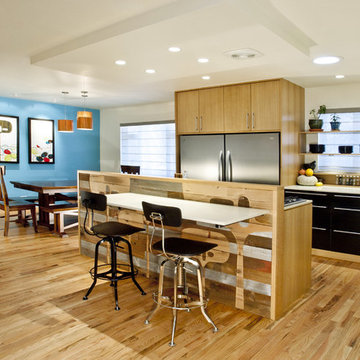
Combining of an existing laundry room and kitchen in a 1950’s ranch in the Highland’s into a Chef’s Kitchen with Eat-In Island. Reclaimed barnwood kitchen divider with etched artwork by Tandi Venter. Custom designed and built white oak cabinetry by AvenueTwo:Design including glass upper with additional artwork by Tandi Venter. Caesarstone countertops throughout. Photo by www.zornphoto.com
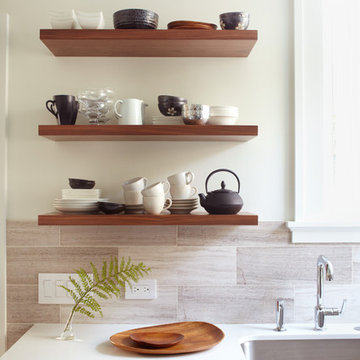
Architect: David Seidel AIA (www.wdavidseidel.com)
Contractor: Doran Construction (www.braddoran.com)
Designer: Lucy McLintic
Photo credit: Chris Gaede photography (www.chrisgaede.com)
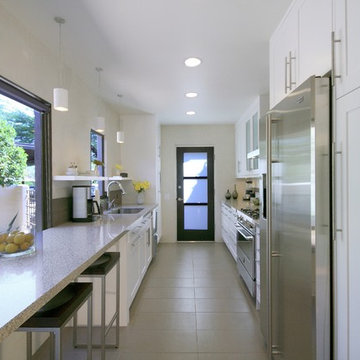
Copyright Nicolas O.S. Marques
Idee per una cucina parallela design chiusa con elettrodomestici in acciaio inossidabile e top in quarzo composito
Idee per una cucina parallela design chiusa con elettrodomestici in acciaio inossidabile e top in quarzo composito
Cucine con top in quarzo composito - Foto e idee per arredare
1
