Cucine con lavello sottopiano - Foto e idee per arredare
Filtra anche per:
Budget
Ordina per:Popolari oggi
1 - 20 di 96 foto
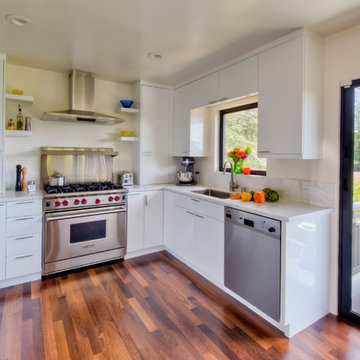
Treve Johnson Photography
HDR Remodeling Inc. specializes in classic East Bay homes. Whole-house remodels, kitchen and bathroom remodeling, garage and basement conversions are our specialties. Our start-to-finish process -- from design concept to permit-ready plans to production -- will guide you along the way to make sure your project is completed on time and on budget and take the uncertainty and stress out of remodeling your home. Our philosophy -- and passion -- is to help our clients make their remodeling dreams come true.
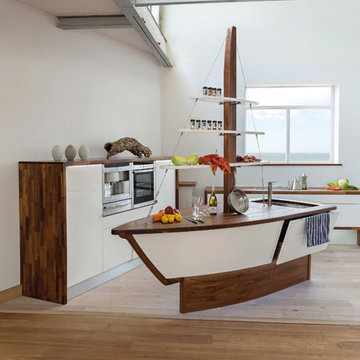
Foto di un cucina con isola centrale stile marinaro con lavello sottopiano, ante lisce, ante bianche, top in legno, elettrodomestici in acciaio inossidabile e parquet chiaro
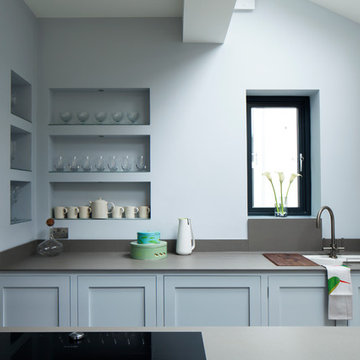
Helen Jermyn
Immagine di una cucina parallela contemporanea con lavello sottopiano, ante in stile shaker e ante blu
Immagine di una cucina parallela contemporanea con lavello sottopiano, ante in stile shaker e ante blu
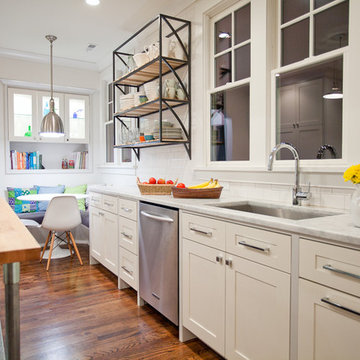
Blue Bend Photography
Ispirazione per una grande cucina design con lavello sottopiano, ante in stile shaker, ante bianche, paraspruzzi bianco, elettrodomestici in acciaio inossidabile, top in marmo e pavimento in legno massello medio
Ispirazione per una grande cucina design con lavello sottopiano, ante in stile shaker, ante bianche, paraspruzzi bianco, elettrodomestici in acciaio inossidabile, top in marmo e pavimento in legno massello medio
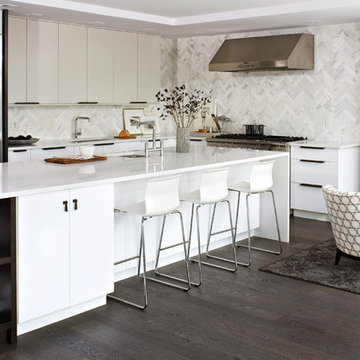
Ample storage, open shelves and durable Hanstone countertops makes for a no-fuss family-friendly kitchen island.
Photo by Virginia Macdonald Photographer Inc.
http://www.virginiamacdonald.com/
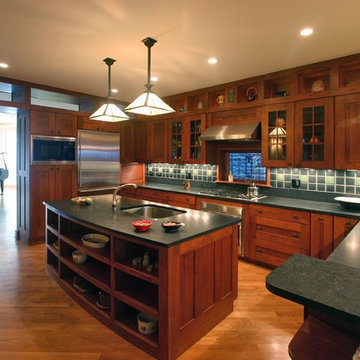
Ispirazione per una cucina chic con ante in stile shaker, elettrodomestici in acciaio inossidabile, lavello sottopiano, ante in legno bruno e paraspruzzi verde
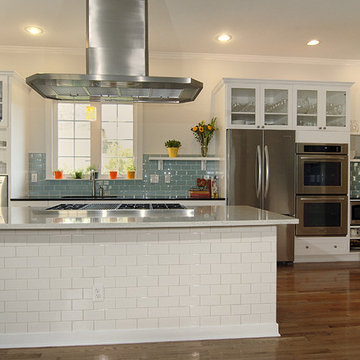
Photography: Glenn DeRosa
Esempio di una cucina classica di medie dimensioni con elettrodomestici in acciaio inossidabile, ante bianche, top in granito, paraspruzzi blu, paraspruzzi con piastrelle di vetro, lavello sottopiano, parquet chiaro e ante di vetro
Esempio di una cucina classica di medie dimensioni con elettrodomestici in acciaio inossidabile, ante bianche, top in granito, paraspruzzi blu, paraspruzzi con piastrelle di vetro, lavello sottopiano, parquet chiaro e ante di vetro
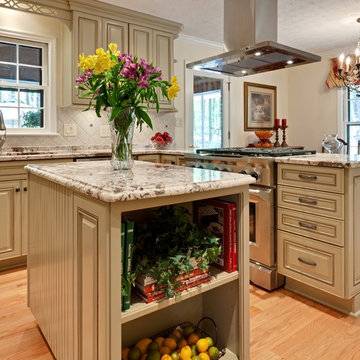
Traditional Kitchen with Mobile Island
photo credit: Sacha Griffin
Immagine di una cucina classica di medie dimensioni con ante con bugna sagomata, lavello sottopiano, ante verdi, top in granito, paraspruzzi beige, paraspruzzi con piastrelle in pietra, elettrodomestici in acciaio inossidabile, parquet chiaro, pavimento marrone e top beige
Immagine di una cucina classica di medie dimensioni con ante con bugna sagomata, lavello sottopiano, ante verdi, top in granito, paraspruzzi beige, paraspruzzi con piastrelle in pietra, elettrodomestici in acciaio inossidabile, parquet chiaro, pavimento marrone e top beige

Water, water everywhere, but not a drop to drink. Although this kitchen had ample cabinets and countertops, none of it was functional. Tall appliances divided what would have been a functional run of counters. The cooktop was placed at the end of a narrow island. The walk-in pantry jutted into the kitchen reducing the walkspace of the only functional countertop to 36”. There was not enough room to work and still have a walking area behind. Dark corners and cabinets with poor storage rounded out the existing kitchen.
Removing the walk in pantry opened the kitchen and made the adjoining utility room more functional. The space created by removing the pantry became a functional wall of appliances featuring:
• 30” Viking Freezer
• 36” Viking Refrigerator
• 30” Wolf Microwave
• 30” Wolf warming drawer
To minimize a three foot ceiling height change, a custom Uberboten was built to create a horizontal band keeping the focus downward. The Uberboten houses recessed cans and three decorative light fixtures to illuminate the worksurface and seating area.
The Island is functional from all four sides:
• Elevation F: functions as an eating bar for two and as a buffet counter for large parties. Countertop: Ceasarstone Blue Ridge
• Elevation G: 30” deep coffee bar with beverage refrigerator. Custom storage for flavored syrups and coffee accoutrements. Access to the water with the pull out Elkay faucet makes filling the espresso machine a cinch! Countertop: Ceasarstone Canyon Red
• Elevation H: holds the Franke sink, and a cabinet with popup mixer hardware. Countertop: 4” thick endgrain butcherblock maple countertop
• Elevation I: 42” tall and 30” deep cabinets hold a second Wolf oven and a built-in Franke scale Countertop: Ceasarstone in Blue Ridge
The Range Elevation (Elevation B) has 27” deep countertops, the trash compactor, recycling, a 48” Wolf range. Opposing counter surfaces flank of the range:
• Left: Ceasarstone in Canyon Red
• Right: Stainless Steel.
• Backsplash: Copper
What originally was a dysfunctional desk that collected EVERYTHING, now is an attractive, functional 21” deep pantry that stores linen, food, serving pieces and more. The cabinet doors were made from a Zebra-wood-look-alike melamine, the gain runs both horizontally and vertically for a custom design. The end cabinet is a 12” deep message center with cork-board backing and a small work space. Storage below houses phone books and the Lumitron Graphic Eye that controls the light fixtures.
Design Details:
• An Icebox computer to the left of the main sink
• Undercabinet lighting: Xenon
• Plug strip eliminate unsightly outlets in the backsplash
• Cabinets: natural maple accented with espresso stained alder.
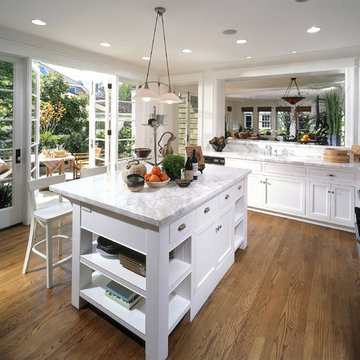
Foto di una cucina a L tradizionale con lavello sottopiano, ante a filo, ante bianche e paraspruzzi bianco
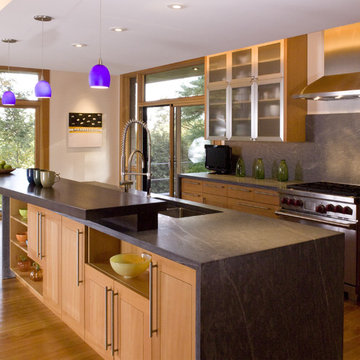
Ispirazione per una cucina minimal con elettrodomestici in acciaio inossidabile, lavello sottopiano, ante di vetro, ante in legno scuro, paraspruzzi grigio e paraspruzzi in lastra di pietra
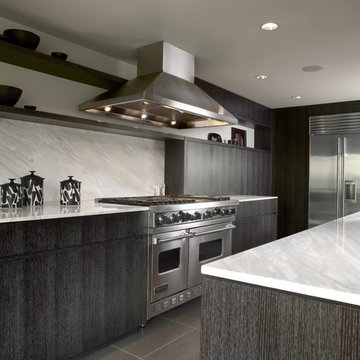
Designer: Bradley Huson
Ispirazione per una cucina design con elettrodomestici in acciaio inossidabile, top in marmo, lavello sottopiano, ante lisce, ante nere, paraspruzzi bianco e paraspruzzi in lastra di pietra
Ispirazione per una cucina design con elettrodomestici in acciaio inossidabile, top in marmo, lavello sottopiano, ante lisce, ante nere, paraspruzzi bianco e paraspruzzi in lastra di pietra
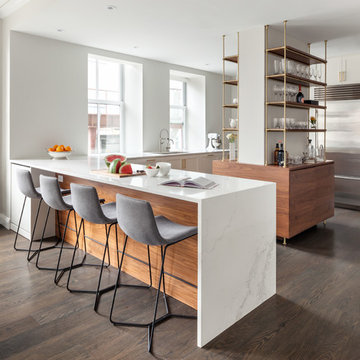
Foto di una cucina scandinava con lavello sottopiano, top in marmo, elettrodomestici in acciaio inossidabile, parquet scuro, penisola e top bianco
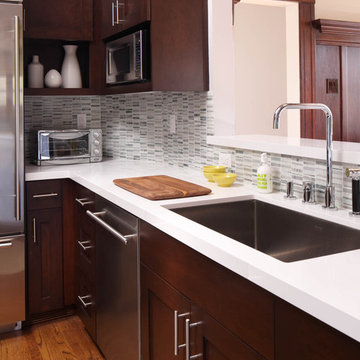
Esempio di una cucina design con elettrodomestici in acciaio inossidabile, lavello sottopiano, ante in stile shaker, ante in legno bruno, top in quarzo composito, paraspruzzi bianco e paraspruzzi con piastrelle in pietra
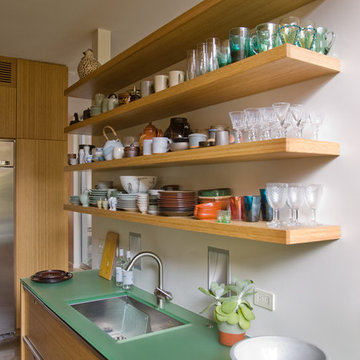
Esempio di una cucina shabby-chic style con lavello sottopiano, nessun'anta, ante in legno chiaro e elettrodomestici in acciaio inossidabile
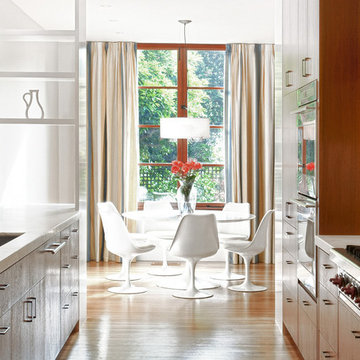
The kitchen and powder room of this extensively remodeled home were somehow always left behind, relics of a different –and unflattering—era. Our work seamlessly updates these spaces and integrates them into the modern, clean aesthetic of the rest of the home. Since the owners are enthusiastic art collectors, the galley kitchen is designed with large expanses of open walls, as a gallery waiting to be curated.
Photography: Eddy Joaquim

Ispirazione per una cucina design di medie dimensioni con lavello sottopiano, ante lisce, ante in legno scuro, top in superficie solida, paraspruzzi rosa, paraspruzzi con lastra di vetro, elettrodomestici in acciaio inossidabile e pavimento con piastrelle in ceramica
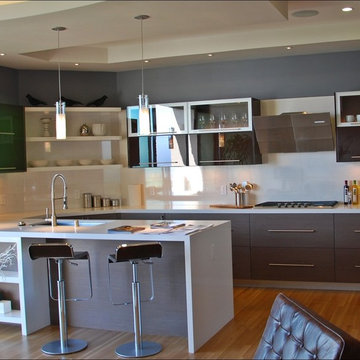
Immagine di una grande cucina ad U design con lavello sottopiano, ante lisce, ante marroni, top in quarzo composito e penisola
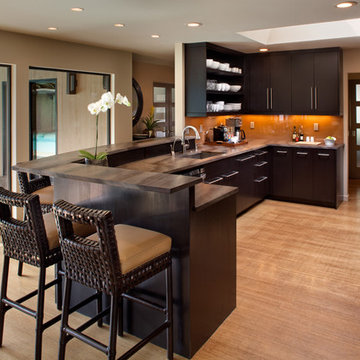
Kitchen/Dining/Sitting Room of this Mid 60's ranch remodel shows the new quater sawn oak cabinets and the walnut slab table. Cabinets were constructed by Cascade Contracting and the table was fabricated by Altura Furniture.
Photos By: Josh Parteee

Kitchen remodel - photo credit: Sacha Griffin
Foto di una cucina chic di medie dimensioni con lavello sottopiano, ante con bugna sagomata, ante verdi, top in granito, paraspruzzi beige, paraspruzzi con piastrelle in pietra, elettrodomestici in acciaio inossidabile, pavimento in legno massello medio, pavimento marrone e top beige
Foto di una cucina chic di medie dimensioni con lavello sottopiano, ante con bugna sagomata, ante verdi, top in granito, paraspruzzi beige, paraspruzzi con piastrelle in pietra, elettrodomestici in acciaio inossidabile, pavimento in legno massello medio, pavimento marrone e top beige
Cucine con lavello sottopiano - Foto e idee per arredare
1