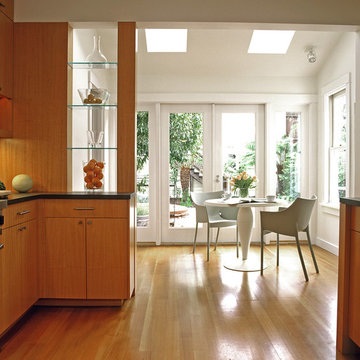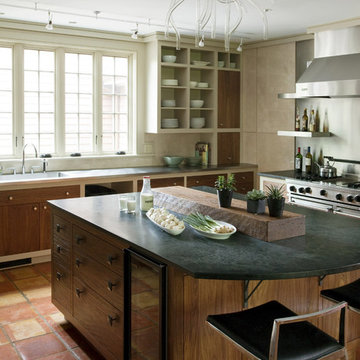Cucine - Foto e idee per arredare
Filtra anche per:
Budget
Ordina per:Popolari oggi
41 - 60 di 681 foto
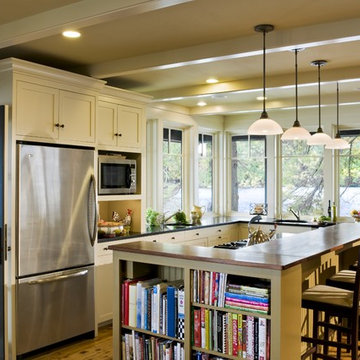
Esempio di una cucina a L stile rurale con ante in stile shaker, elettrodomestici in acciaio inossidabile, top in legno e ante beige
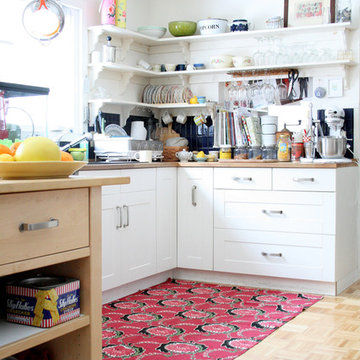
Immagine di una cucina eclettica chiusa con nessun'anta, ante bianche e top in legno

Foto di una cucina tradizionale con elettrodomestici in acciaio inossidabile, top in acciaio inossidabile, ante in stile shaker, ante in legno chiaro, paraspruzzi verde e lavello integrato
Trova il professionista locale adatto per il tuo progetto
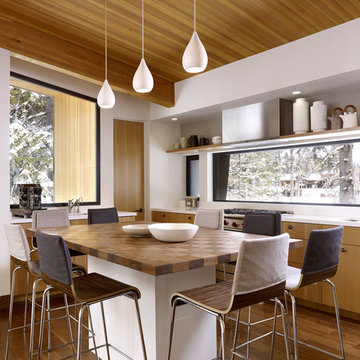
Immagine di una cucina abitabile minimalista con top in legno, ante lisce e ante in legno scuro
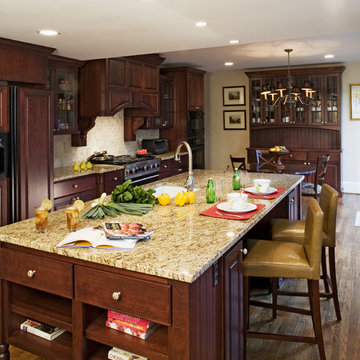
Foto di una cucina parallela tradizionale con top in granito, lavello sottopiano, ante in legno bruno, paraspruzzi beige e paraspruzzi in travertino

This 1920 Craftsman home was remodeled in the early 80’s where a large family room was added off the back of the home. This remodel utilized the existing back porch as part of the kitchen. The 1980’s remodel created two issues that were addressed in the current kitchen remodel:
1. The new family room (with 15’ ceilings) added a very contemporary feel to the home. As one walked from the dining room (complete with the original stained glass and built-ins with leaded glass fronts) through the kitchen, into the family room, one felt as if they were walking into an entirely different home.
2. The ceiling height change in the enlarged kitchen created an eyesore.
The designer addressed these 2 issues by creating a galley kitchen utilizing a mid-tone glazed finish on alder over an updated version of a shaker door. This door had wider styles and rails and a deep bevel framing the inset panel, thus incorporating the traditional look of the shaker door in a more contemporary setting. By having the crown molding stained with an espresso finish, the eye is drawn across the room rather than up, minimizing the different ceiling heights. The back of the bar (viewed from the dining room) further incorporates the same espresso finish as an accent to create a paneled effect (Photo #1). The designer specified an oiled natural maple butcher block as the counter for the eating bar. The lighting over the bar, from Rejuvenation Lighting, is a traditional shaker style, but finished in antique copper creating a new twist on an old theme.
To complete the traditional feel, the designer specified a porcelain farm sink with a traditional style bridge faucet with porcelain lever handles. For additional storage, a custom tall cabinet in a denim-blue washed finish was designed to store dishes and pantry items (Photo #2).
Since the homeowners are avid cooks, the counters along the wall at the cook top were made 30” deep. The counter on the right of the cook top is maple butcher block; the remainder of the countertops are Silver and Gold Granite. Recycling is very important to the homeowner, so the designer incorporated an insulated copper door in the backsplash to the right of the ovens, which allows the homeowner to put all recycling in a covered exterior location (Photo #3). The 4 X 8” slate subway tile is a modern play on a traditional theme found in Craftsman homes (Photo #4).
The new kitchen fits perfectly as a traditional transition when viewed from the dining, and as a contemporary transition when viewed from the family room.
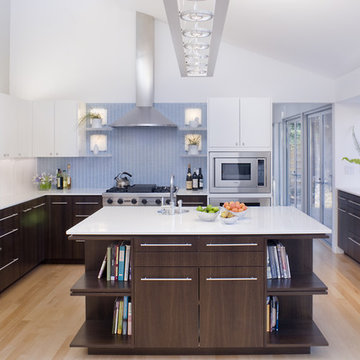
Photos Courtesy of Sharon Risedorph
Ispirazione per una cucina ad U minimal con elettrodomestici in acciaio inossidabile, lavello sottopiano, ante lisce, ante in legno bruno e paraspruzzi blu
Ispirazione per una cucina ad U minimal con elettrodomestici in acciaio inossidabile, lavello sottopiano, ante lisce, ante in legno bruno e paraspruzzi blu
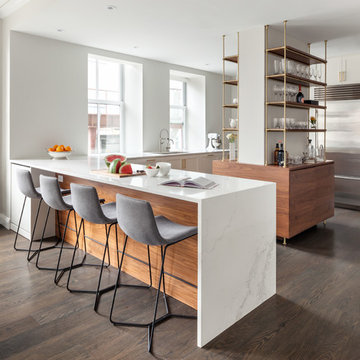
Foto di una cucina scandinava con lavello sottopiano, top in marmo, elettrodomestici in acciaio inossidabile, parquet scuro, penisola e top bianco

The Key Elements for a Cozy Farmhouse Kitchen Design. ... “Classic American farmhouse style includes shiplap, exposed wood beams, and open shelving,” Mushkudiani says. “Mixed materials like wicker, wood, and metal accents add dimension, colors are predominantly neutral: camel, white, and matte black
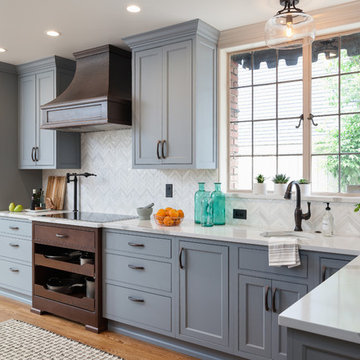
Ispirazione per una grande cucina tradizionale con lavello sottopiano, ante a filo, ante blu, top in quarzo composito, paraspruzzi bianco, paraspruzzi con piastrelle a mosaico, elettrodomestici da incasso, pavimento in legno massello medio e pavimento marrone
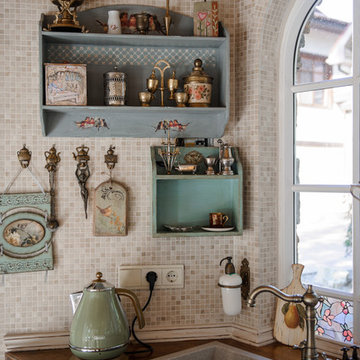
Дегтярева Наталия
Ispirazione per una piccola cucina shabby-chic style con ante beige, paraspruzzi beige, nessuna isola, lavello a doppia vasca e paraspruzzi con piastrelle a mosaico
Ispirazione per una piccola cucina shabby-chic style con ante beige, paraspruzzi beige, nessuna isola, lavello a doppia vasca e paraspruzzi con piastrelle a mosaico
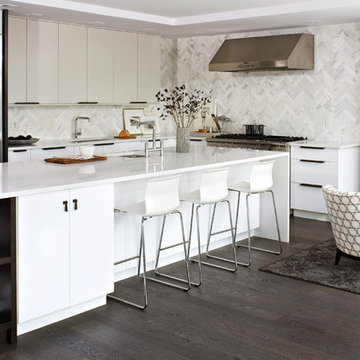
Ample storage, open shelves and durable Hanstone countertops makes for a no-fuss family-friendly kitchen island.
Photo by Virginia Macdonald Photographer Inc.
http://www.virginiamacdonald.com/
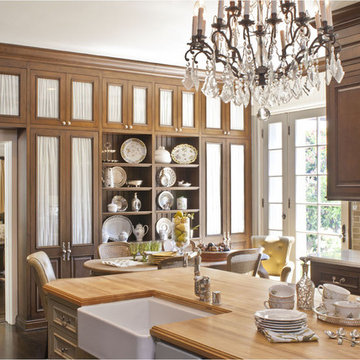
Photo by Grey Crawford
Ispirazione per una cucina tradizionale di medie dimensioni con lavello stile country, ante con bugna sagomata, ante in legno scuro, top in quarzo composito, paraspruzzi beige, paraspruzzi con piastrelle diamantate, elettrodomestici in acciaio inossidabile, parquet scuro, pavimento marrone e top bianco
Ispirazione per una cucina tradizionale di medie dimensioni con lavello stile country, ante con bugna sagomata, ante in legno scuro, top in quarzo composito, paraspruzzi beige, paraspruzzi con piastrelle diamantate, elettrodomestici in acciaio inossidabile, parquet scuro, pavimento marrone e top bianco
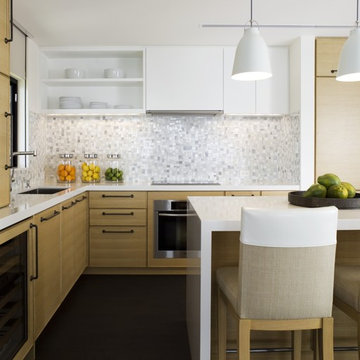
Contemporary Kitchen in Maui, Photo credit: David Duncan Livingston
Ispirazione per una cucina contemporanea con paraspruzzi bianco, ante lisce e ante in legno chiaro
Ispirazione per una cucina contemporanea con paraspruzzi bianco, ante lisce e ante in legno chiaro
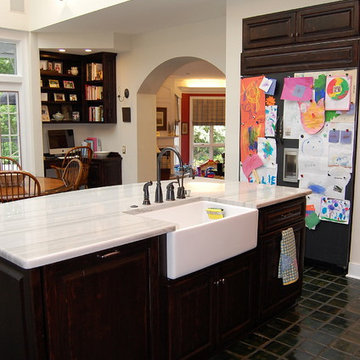
all photos by Leslie Stephens Design
Immagine di una cucina chic con lavello stile country e top in quarzite
Immagine di una cucina chic con lavello stile country e top in quarzite

This end of the kitchen was originally walled off into two separate rooms. A smaller room was on the left which was a larder and the right had a small eating area for servants., hence the two different sized windows. I created a large sweeping curved to over a support beam that was structurally required once the walls were removed and then completed the curve with custom designed brackets. The custom built banquette has a leather seat and fabric back. The table I designed and a local worker made it from a felled walnut tree on the property.

Idee per una cucina abitabile industriale con elettrodomestici in acciaio inossidabile, lavello stile country, nessun'anta, ante in legno scuro, top in cemento, paraspruzzi bianco e paraspruzzi con piastrelle diamantate
Cucine - Foto e idee per arredare
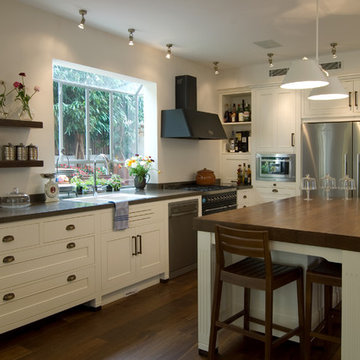
Immagine di una cucina a L minimal con elettrodomestici in acciaio inossidabile, lavello da incasso e ante bianche
3
