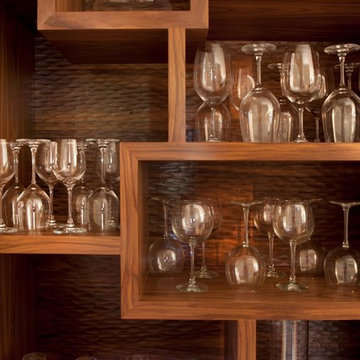Cucine - Foto e idee per arredare
Filtra anche per:
Budget
Ordina per:Popolari oggi
1 - 20 di 448 foto
1 di 3

This 1920 Craftsman home was remodeled in the early 80’s where a large family room was added off the back of the home. This remodel utilized the existing back porch as part of the kitchen. The 1980’s remodel created two issues that were addressed in the current kitchen remodel:
1. The new family room (with 15’ ceilings) added a very contemporary feel to the home. As one walked from the dining room (complete with the original stained glass and built-ins with leaded glass fronts) through the kitchen, into the family room, one felt as if they were walking into an entirely different home.
2. The ceiling height change in the enlarged kitchen created an eyesore.
The designer addressed these 2 issues by creating a galley kitchen utilizing a mid-tone glazed finish on alder over an updated version of a shaker door. This door had wider styles and rails and a deep bevel framing the inset panel, thus incorporating the traditional look of the shaker door in a more contemporary setting. By having the crown molding stained with an espresso finish, the eye is drawn across the room rather than up, minimizing the different ceiling heights. The back of the bar (viewed from the dining room) further incorporates the same espresso finish as an accent to create a paneled effect (Photo #1). The designer specified an oiled natural maple butcher block as the counter for the eating bar. The lighting over the bar, from Rejuvenation Lighting, is a traditional shaker style, but finished in antique copper creating a new twist on an old theme.
To complete the traditional feel, the designer specified a porcelain farm sink with a traditional style bridge faucet with porcelain lever handles. For additional storage, a custom tall cabinet in a denim-blue washed finish was designed to store dishes and pantry items (Photo #2).
Since the homeowners are avid cooks, the counters along the wall at the cook top were made 30” deep. The counter on the right of the cook top is maple butcher block; the remainder of the countertops are Silver and Gold Granite. Recycling is very important to the homeowner, so the designer incorporated an insulated copper door in the backsplash to the right of the ovens, which allows the homeowner to put all recycling in a covered exterior location (Photo #3). The 4 X 8” slate subway tile is a modern play on a traditional theme found in Craftsman homes (Photo #4).
The new kitchen fits perfectly as a traditional transition when viewed from the dining, and as a contemporary transition when viewed from the family room.

Before Siemasko + Verbridge got their hands on this house, it was a convoluted maze of small rooms and skinny hallways. The renovation made sense of the layout, and took full advantage of the captivating ocean views. The result is a harmonious blend of contemporary style with classic and sophisticated elements. The “empty nest” home is transformed into a welcoming sanctuary for the extended family of kids and grandkids.
Photo Credit: Josh Kuchinsky

Normandy Designer Vince Weber worked closely with the homeowners throughout the design and construction process to ensure that their goals were being met. To achieve the results they desired they ultimately decided on a small addition to their kitchen, one that was well worth the options it created for their new kitchen.
Learn more about Designer and Architect Vince Weber: http://www.normandyremodeling.com/designers/vince-weber/
To learn more about this award-winning Normandy Remodeling Kitchen, click here: http://www.normandyremodeling.com/blog/2-time-award-winning-kitchen-in-wilmette

The Key Elements for a Cozy Farmhouse Kitchen Design. ... “Classic American farmhouse style includes shiplap, exposed wood beams, and open shelving,” Mushkudiani says. “Mixed materials like wicker, wood, and metal accents add dimension, colors are predominantly neutral: camel, white, and matte black

Foto: Gustav Aldin SE 360
Idee per una piccola cucina industriale con ante in legno scuro, top in legno, paraspruzzi bianco, paraspruzzi con piastrelle di vetro e pavimento in legno massello medio
Idee per una piccola cucina industriale con ante in legno scuro, top in legno, paraspruzzi bianco, paraspruzzi con piastrelle di vetro e pavimento in legno massello medio

The original layout on the ground floor of this beautiful semi detached property included a small well aged kitchen connected to the dinning area by a 70’s brick bar!
Since the kitchen is 'the heart of every home' and 'everyone always ends up in the kitchen at a party' our brief was to create an open plan space respecting the buildings original internal features and highlighting the large sash windows that over look the garden.
Jake Fitzjones Photography Ltd
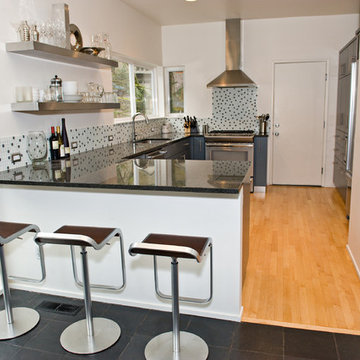
Ispirazione per una cucina ad U minimalista con paraspruzzi multicolore, paraspruzzi con piastrelle a mosaico, nessun'anta e ante in acciaio inossidabile

Remodel of a two-story residence in the heart of South Austin. The entire first floor was opened up and the kitchen enlarged and upgraded to meet the demands of the homeowners who love to cook and entertain. The upstairs master bathroom was also completely renovated and features a large, luxurious walk-in shower.
Jennifer Ott Design • http://jenottdesign.com/
Photography by Atelier Wong
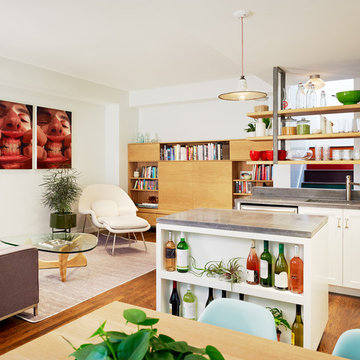
Open Plan kitchen and living room featuring poured concrete countertops, custom cabinetry, storage benches, and steel and oak ceiling mounted shelving.
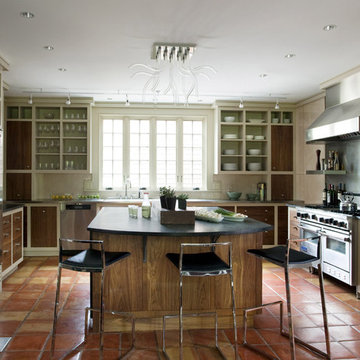
Foto di una cucina ad U stile rurale chiusa con elettrodomestici in acciaio inossidabile, nessun'anta, ante in legno bruno, top in saponaria, pavimento in terracotta e struttura in muratura

John McManus
Ispirazione per una cucina stile marino di medie dimensioni con ante di vetro, ante bianche, lavello stile country, top in legno, paraspruzzi bianco, elettrodomestici in acciaio inossidabile, pavimento in legno massello medio e struttura in muratura
Ispirazione per una cucina stile marino di medie dimensioni con ante di vetro, ante bianche, lavello stile country, top in legno, paraspruzzi bianco, elettrodomestici in acciaio inossidabile, pavimento in legno massello medio e struttura in muratura
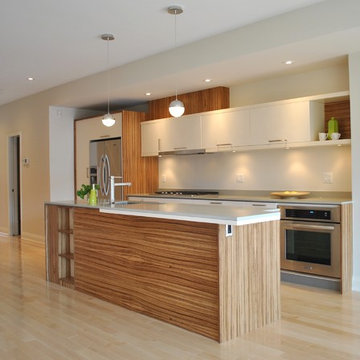
This light and fresh modern kitchen design features custom cabinetry with "Zebrano" veneer panels and slab thermoplastic antique white silk doors. The 2cm thin "Cinder" Caesarstone quartz adds to the overall clean lines of the space.
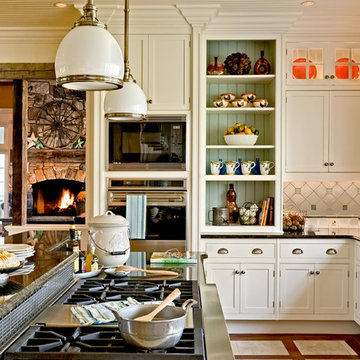
Country Home. Photographer: Rob Karosis
Immagine di una cucina abitabile classica con ante con riquadro incassato, elettrodomestici in acciaio inossidabile, ante bianche, top in granito, paraspruzzi multicolore, lavello stile country, paraspruzzi con piastrelle in ceramica e struttura in muratura
Immagine di una cucina abitabile classica con ante con riquadro incassato, elettrodomestici in acciaio inossidabile, ante bianche, top in granito, paraspruzzi multicolore, lavello stile country, paraspruzzi con piastrelle in ceramica e struttura in muratura
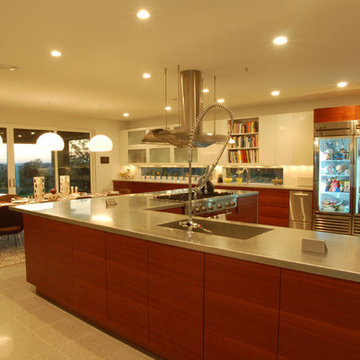
Poised on the edge of a deep ravine overlooking the beautiful Barton Creek, the core of this 1960’s renovated home centers on the kitchen. This particular space was artfully collaborated on with the home's owner, who is the owner and chef of one of Austin's premiere restaurants. The original 155 square foot kitchen was not inspiring at all to the culinary professional who was unhappy with the size, layout, lighting, space, lack of appliances, and overall outdated style. One of the key goals was to create a space not only for everyday cooking, but for entertaining as well. The overall design of the kitchen incorporates large amounts of counter space, commercial-style appliances, transparent refrigerator and pantry, as well as natural lighting to pair with necessary task lighting. The openness of the design allows for the dining area to seamlessly flow into the space for everyday family gatherings or entertaining on special occasions.
Photography by Adam Steiner
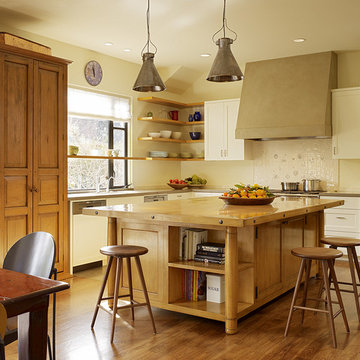
Karin Payson A+D, Staprans Design, Matthew Millman Photography
Idee per una cucina chic chiusa con ante con riquadro incassato, ante bianche, paraspruzzi bianco, elettrodomestici neri e top in legno
Idee per una cucina chic chiusa con ante con riquadro incassato, ante bianche, paraspruzzi bianco, elettrodomestici neri e top in legno
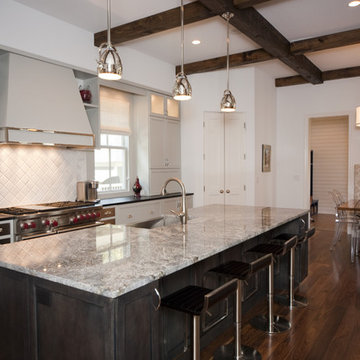
Foto di una cucina minimal con lavello stile country, ante grigie, paraspruzzi bianco, elettrodomestici in acciaio inossidabile, ante con riquadro incassato e paraspruzzi con piastrelle in pietra
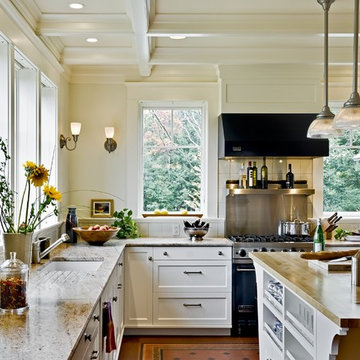
Rob Karosis Photography
www.robkarosis.com
Ispirazione per una cucina classica con top in legno, lavello sottopiano, ante con riquadro incassato, ante bianche e elettrodomestici neri
Ispirazione per una cucina classica con top in legno, lavello sottopiano, ante con riquadro incassato, ante bianche e elettrodomestici neri
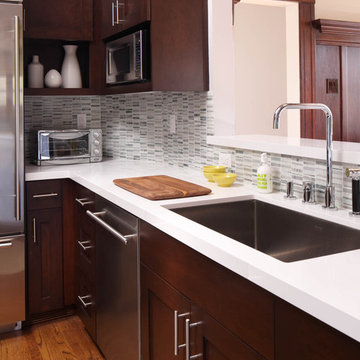
Esempio di una cucina design con elettrodomestici in acciaio inossidabile, lavello sottopiano, ante in stile shaker, ante in legno bruno, top in quarzo composito, paraspruzzi bianco e paraspruzzi con piastrelle in pietra
Cucine - Foto e idee per arredare
1

