Cucine con paraspruzzi a effetto metallico - Foto e idee per arredare
Filtra anche per:
Budget
Ordina per:Popolari oggi
1 - 16 di 16 foto
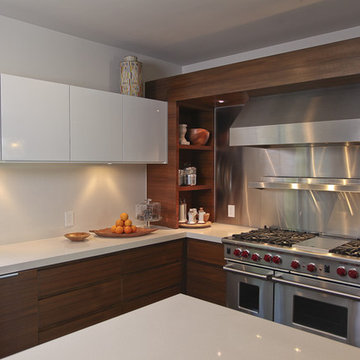
Contemporary kitchen with warm teak wood and high gloss wall cabinets
Esempio di una cucina minimal con elettrodomestici in acciaio inossidabile, ante lisce, ante in legno bruno, paraspruzzi a effetto metallico e paraspruzzi con piastrelle di metallo
Esempio di una cucina minimal con elettrodomestici in acciaio inossidabile, ante lisce, ante in legno bruno, paraspruzzi a effetto metallico e paraspruzzi con piastrelle di metallo

Water, water everywhere, but not a drop to drink. Although this kitchen had ample cabinets and countertops, none of it was functional. Tall appliances divided what would have been a functional run of counters. The cooktop was placed at the end of a narrow island. The walk-in pantry jutted into the kitchen reducing the walkspace of the only functional countertop to 36”. There was not enough room to work and still have a walking area behind. Dark corners and cabinets with poor storage rounded out the existing kitchen.
Removing the walk in pantry opened the kitchen and made the adjoining utility room more functional. The space created by removing the pantry became a functional wall of appliances featuring:
• 30” Viking Freezer
• 36” Viking Refrigerator
• 30” Wolf Microwave
• 30” Wolf warming drawer
To minimize a three foot ceiling height change, a custom Uberboten was built to create a horizontal band keeping the focus downward. The Uberboten houses recessed cans and three decorative light fixtures to illuminate the worksurface and seating area.
The Island is functional from all four sides:
• Elevation F: functions as an eating bar for two and as a buffet counter for large parties. Countertop: Ceasarstone Blue Ridge
• Elevation G: 30” deep coffee bar with beverage refrigerator. Custom storage for flavored syrups and coffee accoutrements. Access to the water with the pull out Elkay faucet makes filling the espresso machine a cinch! Countertop: Ceasarstone Canyon Red
• Elevation H: holds the Franke sink, and a cabinet with popup mixer hardware. Countertop: 4” thick endgrain butcherblock maple countertop
• Elevation I: 42” tall and 30” deep cabinets hold a second Wolf oven and a built-in Franke scale Countertop: Ceasarstone in Blue Ridge
The Range Elevation (Elevation B) has 27” deep countertops, the trash compactor, recycling, a 48” Wolf range. Opposing counter surfaces flank of the range:
• Left: Ceasarstone in Canyon Red
• Right: Stainless Steel.
• Backsplash: Copper
What originally was a dysfunctional desk that collected EVERYTHING, now is an attractive, functional 21” deep pantry that stores linen, food, serving pieces and more. The cabinet doors were made from a Zebra-wood-look-alike melamine, the gain runs both horizontally and vertically for a custom design. The end cabinet is a 12” deep message center with cork-board backing and a small work space. Storage below houses phone books and the Lumitron Graphic Eye that controls the light fixtures.
Design Details:
• An Icebox computer to the left of the main sink
• Undercabinet lighting: Xenon
• Plug strip eliminate unsightly outlets in the backsplash
• Cabinets: natural maple accented with espresso stained alder.
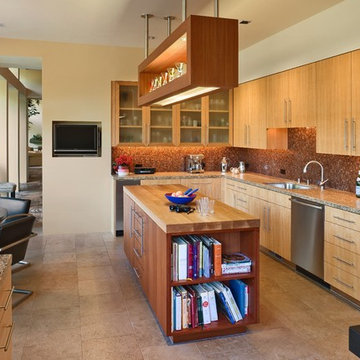
Foto di una cucina abitabile design con top in legno, lavello sottopiano, ante lisce, ante in legno scuro, paraspruzzi a effetto metallico, paraspruzzi con piastrelle a mosaico e elettrodomestici in acciaio inossidabile
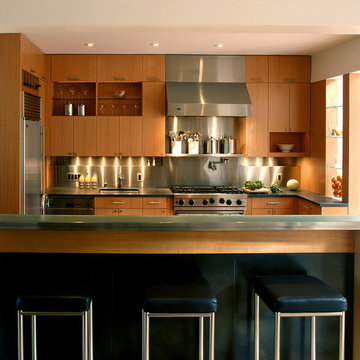
Foto di una cucina a L contemporanea in acciaio con elettrodomestici in acciaio inossidabile, ante lisce, ante in legno scuro e paraspruzzi a effetto metallico
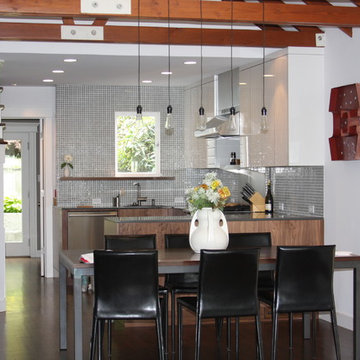
Esempio di una cucina abitabile minimal con paraspruzzi con piastrelle a mosaico, ante lisce, ante bianche, paraspruzzi a effetto metallico e elettrodomestici in acciaio inossidabile
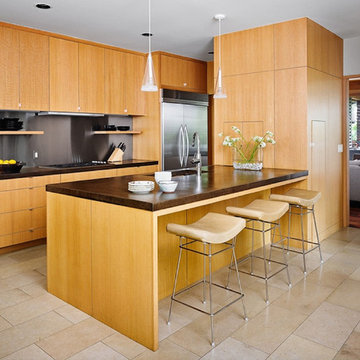
© Casey Dunn Photography
Foto di una cucina parallela etnica con elettrodomestici in acciaio inossidabile, ante lisce, ante in legno chiaro, paraspruzzi a effetto metallico e paraspruzzi con piastrelle di metallo
Foto di una cucina parallela etnica con elettrodomestici in acciaio inossidabile, ante lisce, ante in legno chiaro, paraspruzzi a effetto metallico e paraspruzzi con piastrelle di metallo

This three story loft development was the harbinger of the
revitalization movement in Downtown Phoenix. With a versatile
layout and industrial finishes, Studio D’s design softened
the space while retaining the commercial essence of the loft.
The design focused primarily on furniture and fixtures with some material selections.
Targeting a high end aesthetic, the design lead was able to
value engineer the budget by mixing custom designed pieces
with retail pieces, concentrating the effort on high impact areas.
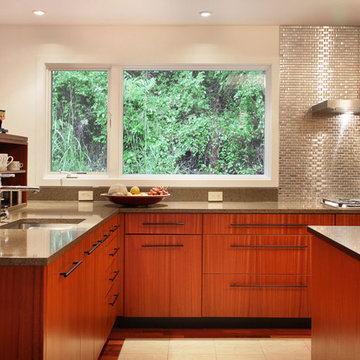
Contemporary kosher kitchen in sapele mahogany in a mid century home in Philadelphia's Main Line.
Ispirazione per una cucina minimal con elettrodomestici in acciaio inossidabile, ante lisce, ante in legno scuro, paraspruzzi a effetto metallico e paraspruzzi con piastrelle di metallo
Ispirazione per una cucina minimal con elettrodomestici in acciaio inossidabile, ante lisce, ante in legno scuro, paraspruzzi a effetto metallico e paraspruzzi con piastrelle di metallo
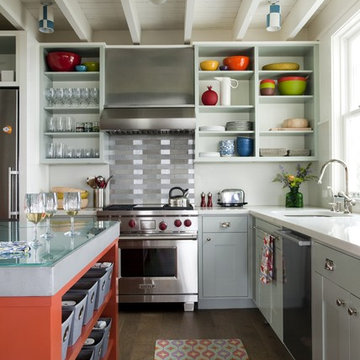
Architect: Charles Myer & Partners
Photo Credit: Eric Roth
Foto di una cucina a L minimal con elettrodomestici in acciaio inossidabile, nessun'anta, top in vetro, paraspruzzi con piastrelle di metallo e paraspruzzi a effetto metallico
Foto di una cucina a L minimal con elettrodomestici in acciaio inossidabile, nessun'anta, top in vetro, paraspruzzi con piastrelle di metallo e paraspruzzi a effetto metallico
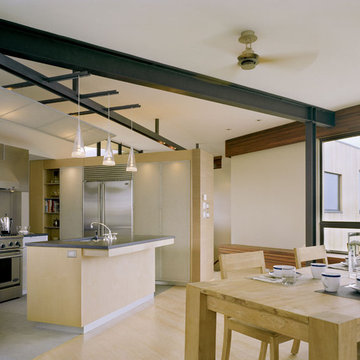
Perched on a bluff overlooking Block Island Sound, the property is a flag lot at the edge of a new subdivision, bordered on three sides by water, wetlands, and woods. The client asked us to design a house with a minimal impact on the pristine landscape, maximum exposure to the views and all the amenities of a year round vacation home.
The basic requirements of each space were considered integrally with the effects of sunlight, breezes and views. The house was conceived as a lens, continually framing and magnifying the subtle changes in the surrounding environment.
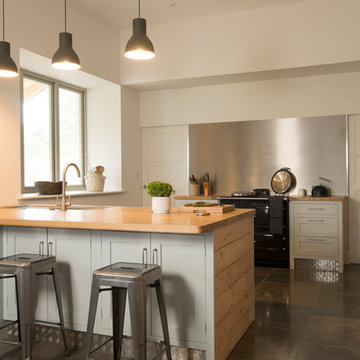
a Victorian detached house by the sea was completely renovated and given an industrial feel with stripped wood original floorboard planks, aluminium treadplate and a simple painted Shaker kitchen. photos by Felix Page

Water, water everywhere, but not a drop to drink. Although this kitchen had ample cabinets and countertops, none of it was functional. Tall appliances divided what would have been a functional run of counters. The cooktop was placed at the end of a narrow island. The walk-in pantry jutted into the kitchen reducing the walkspace of the only functional countertop to 36”. There was not enough room to work and still have a walking area behind. Dark corners and cabinets with poor storage rounded out the existing kitchen.
Removing the walk in pantry opened the kitchen and made the adjoining utility room more functional. The space created by removing the pantry became a functional wall of appliances featuring:
• 30” Viking Freezer
• 36” Viking Refrigerator
• 30” Wolf Microwave
• 30” Wolf warming drawer
To minimize a three foot ceiling height change, a custom Uberboten was built to create a horizontal band keeping the focus downward. The Uberboten houses recessed cans and three decorative light fixtures to illuminate the worksurface and seating area.
The Island is functional from all four sides:
• Elevation F: functions as an eating bar for two and as a buffet counter for large parties. Countertop: Ceasarstone Blue Ridge
• Elevation G: 30” deep coffee bar with beverage refrigerator. Custom storage for flavored syrups and coffee accoutrements. Access to the water with the pull out Elkay faucet makes filling the espresso machine a cinch! Countertop: Ceasarstone Canyon Red
• Elevation H: holds the Franke sink, and a cabinet with popup mixer hardware. Countertop: 4” thick endgrain butcherblock maple countertop
• Elevation I: 42” tall and 30” deep cabinets hold a second Wolf oven and a built-in Franke scale Countertop: Ceasarstone in Blue Ridge
The Range Elevation (Elevation B) has 27” deep countertops, the trash compactor, recycling, a 48” Wolf range. Opposing counter surfaces flank of the range:
• Left: Ceasarstone in Canyon Red
• Right: Stainless Steel.
• Backsplash: Copper
What originally was a dysfunctional desk that collected EVERYTHING, now is an attractive, functional 21” deep pantry that stores linen, food, serving pieces and more. The cabinet doors were made from a Zebra-wood-look-alike melamine, the gain runs both horizontally and vertically for a custom design. The end cabinet is a 12” deep message center with cork-board backing and a small work space. Storage below houses phone books and the Lumitron Graphic Eye that controls the light fixtures.
Design Details:
• An Icebox computer to the left of the main sink
• Undercabinet lighting: Xenon
• Plug strip eliminate unsightly outlets in the backsplash
• Cabinets: natural maple accented with espresso stained alder.
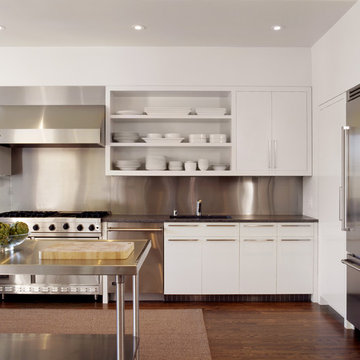
Ispirazione per una cucina a L moderna in acciaio con elettrodomestici in acciaio inossidabile, top in acciaio inossidabile, nessun'anta, ante bianche, paraspruzzi a effetto metallico e paraspruzzi con piastrelle di metallo
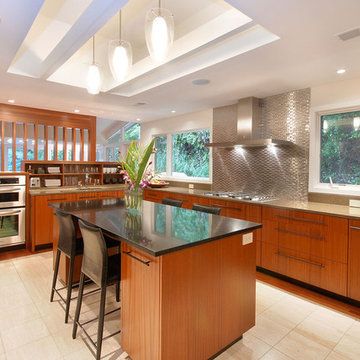
Contemporary kosher kitchen in sapele mahogany in a mid century home in Philadelphia's Main Line.
Esempio di una cucina design con elettrodomestici in acciaio inossidabile, ante lisce, ante in legno scuro, paraspruzzi a effetto metallico e paraspruzzi con piastrelle di metallo
Esempio di una cucina design con elettrodomestici in acciaio inossidabile, ante lisce, ante in legno scuro, paraspruzzi a effetto metallico e paraspruzzi con piastrelle di metallo
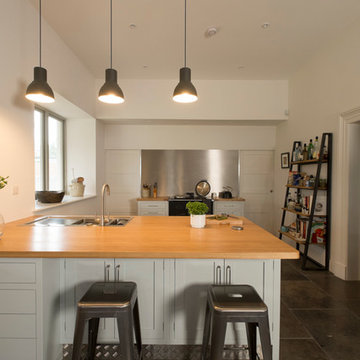
a Victorian detached house by the sea was completely renovated and given an industrial feel with stripped wood original floorboard planks, aluminium treadplate and a simple painted Shaker kitchen. photos by Felix Page
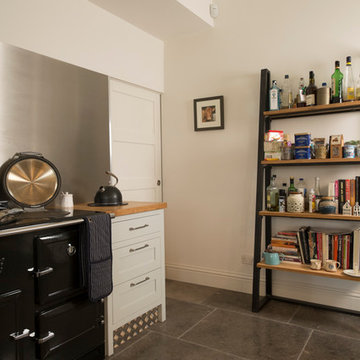
a Victorian detached house by the sea was completely renovated and given an industrial feel with stripped wood original floorboard planks, aluminium treadplate and a simple painted Shaker kitchen. photos by Felix Page
Cucine con paraspruzzi a effetto metallico - Foto e idee per arredare
1