Cucine american style - Foto e idee per arredare
Filtra anche per:
Budget
Ordina per:Popolari oggi
1 - 8 di 8 foto
1 di 3

A Meadowlark kitchen that's both functional and fashionable. In this LEED Platinum home by Meadowlark Design + Build in Ann Arbor, Michigan.
Foto di una cucina american style di medie dimensioni con ante in legno scuro, elettrodomestici neri, pavimento in legno massello medio, ante in stile shaker, penisola, pavimento beige, top nero e top in laminato
Foto di una cucina american style di medie dimensioni con ante in legno scuro, elettrodomestici neri, pavimento in legno massello medio, ante in stile shaker, penisola, pavimento beige, top nero e top in laminato
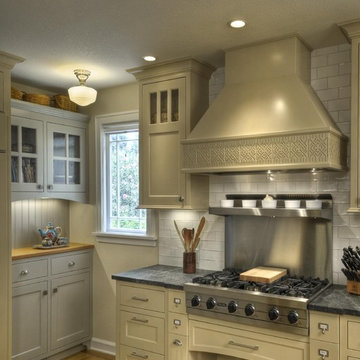
Complete kitchen remodel. Open up space to other rooms while reoganizing layout of appliances and work areas.
"copyright Image Center/Marco Zecchin"
Ispirazione per una cucina stile americano con elettrodomestici in acciaio inossidabile, paraspruzzi con piastrelle diamantate e top in saponaria
Ispirazione per una cucina stile americano con elettrodomestici in acciaio inossidabile, paraspruzzi con piastrelle diamantate e top in saponaria
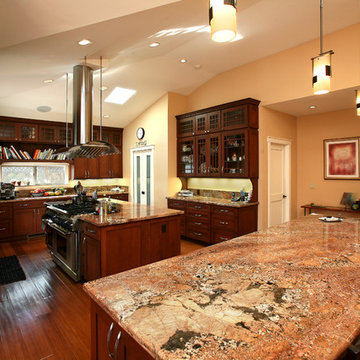
by M Designs Architects
www.mdesignsarchitects.com
Idee per una cucina stile americano con ante di vetro e elettrodomestici in acciaio inossidabile
Idee per una cucina stile americano con ante di vetro e elettrodomestici in acciaio inossidabile
Trova il professionista locale adatto per il tuo progetto
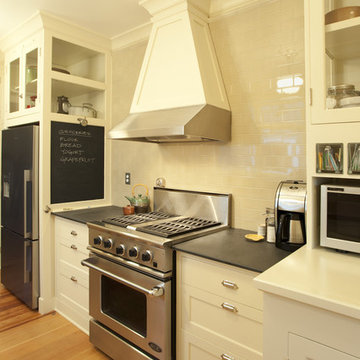
Immagine di una cucina american style con ante con riquadro incassato, elettrodomestici in acciaio inossidabile, ante bianche, paraspruzzi bianco e paraspruzzi con piastrelle diamantate
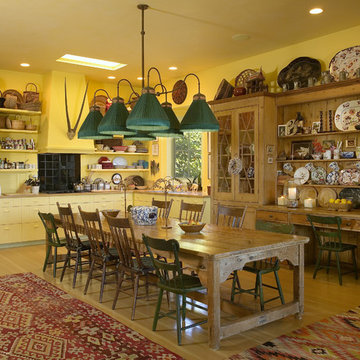
Tropical plantation architecture was the inspiration for this hilltop Montecito home. The plan objective was to showcase the owners' furnishings and collections while slowly unveiling the coastline and mountain views. A playful combination of colors and textures capture the spirit of island life and the eclectic tastes of the client.

Nestled into the quiet middle of a block in the historic center of the beautiful colonial town of San Miguel de Allende, this 4,500 square foot courtyard home is accessed through lush gardens with trickling fountains and a luminous lap-pool. The living, dining, kitchen, library and master suite on the ground floor open onto a series of plant filled patios that flood each space with light that changes throughout the day. Elliptical domes and hewn wooden beams sculpt the ceilings, reflecting soft colors onto curving walls. A long, narrow stairway wrapped with windows and skylights is a serene connection to the second floor ''Moroccan' inspired suite with domed fireplace and hand-sculpted tub, and "French Country" inspired suite with a sunny balcony and oval shower. A curving bridge flies through the high living room with sparkling glass railings and overlooks onto sensuously shaped built in sofas. At the third floor windows wrap every space with balconies, light and views, linking indoors to the distant mountains, the morning sun and the bubbling jacuzzi. At the rooftop terrace domes and chimneys join the cozy seating for intimate gatherings.
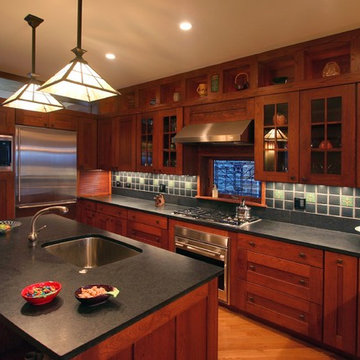
Foto di una grande cucina stile americano con ante in stile shaker, elettrodomestici in acciaio inossidabile, lavello sottopiano, ante in legno bruno, paraspruzzi verde e pavimento in legno massello medio
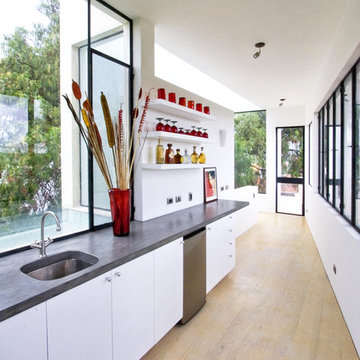
Nestled into the quiet middle of a block in the historic center of the beautiful colonial town of San Miguel de Allende, this 4,500 square foot courtyard home is accessed through lush gardens with trickling fountains and a luminous lap-pool. The living, dining, kitchen, library and master suite on the ground floor open onto a series of plant filled patios that flood each space with light that changes throughout the day. Elliptical domes and hewn wooden beams sculpt the ceilings, reflecting soft colors onto curving walls. A long, narrow stairway wrapped with windows and skylights is a serene connection to the second floor ''Moroccan' inspired suite with domed fireplace and hand-sculpted tub, and "French Country" inspired suite with a sunny balcony and oval shower. A curving bridge flies through the high living room with sparkling glass railings and overlooks onto sensuously shaped built in sofas. At the third floor windows wrap every space with balconies, light and views, linking indoors to the distant mountains, the morning sun and the bubbling jacuzzi. At the rooftop terrace domes and chimneys join the cozy seating for intimate gatherings.
Cucine american style - Foto e idee per arredare
1





