Cucine con struttura in muratura - Foto e idee per arredare
Filtra anche per:
Budget
Ordina per:Popolari oggi
81 - 100 di 1.133 foto
1 di 2
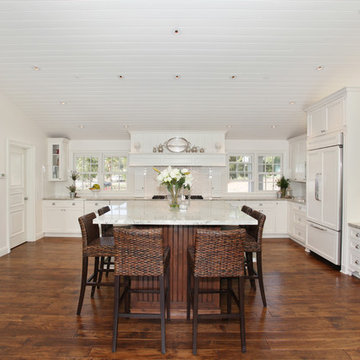
Traditional and transitional space. Complete remodel of 4500 sf country home. White cabinetry, dark wood floors.
Ispirazione per una cucina tradizionale con ante con riquadro incassato, ante bianche, elettrodomestici da incasso e struttura in muratura
Ispirazione per una cucina tradizionale con ante con riquadro incassato, ante bianche, elettrodomestici da incasso e struttura in muratura
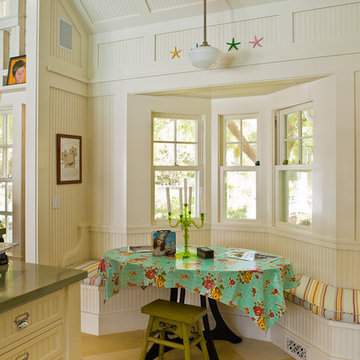
Victorian Pool House
Architect: Greg Klein at John Malick & Associates
Photograph by Jeannie O'Connor
Ispirazione per una cucina abitabile country con struttura in muratura
Ispirazione per una cucina abitabile country con struttura in muratura

The Mediterranean-style kitchen features custom cabinets by Inplace studio, marble countertops and reclaimed French stone.
Foto di una grande cucina mediterranea chiusa con elettrodomestici da incasso, ante beige, lavello sottopiano, ante con riquadro incassato, top in marmo, paraspruzzi beige, paraspruzzi con piastrelle in pietra, pavimento in marmo, pavimento marrone e struttura in muratura
Foto di una grande cucina mediterranea chiusa con elettrodomestici da incasso, ante beige, lavello sottopiano, ante con riquadro incassato, top in marmo, paraspruzzi beige, paraspruzzi con piastrelle in pietra, pavimento in marmo, pavimento marrone e struttura in muratura
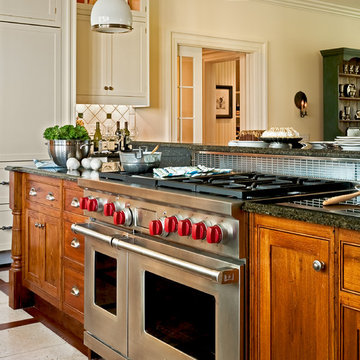
Country Home. Photographer: Rob Karosis
Foto di una cucina abitabile chic con elettrodomestici in acciaio inossidabile, ante con riquadro incassato, ante in legno scuro, lavello da incasso, top in granito, paraspruzzi multicolore, paraspruzzi con piastrelle in ceramica e struttura in muratura
Foto di una cucina abitabile chic con elettrodomestici in acciaio inossidabile, ante con riquadro incassato, ante in legno scuro, lavello da incasso, top in granito, paraspruzzi multicolore, paraspruzzi con piastrelle in ceramica e struttura in muratura
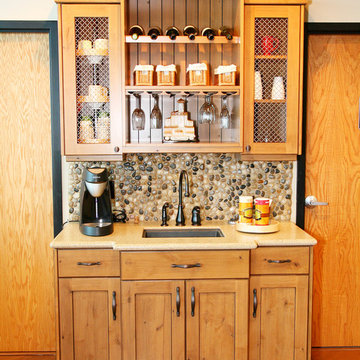
Foto di una cucina rustica con lavello sottopiano, paraspruzzi multicolore, paraspruzzi con piastrelle in pietra e struttura in muratura
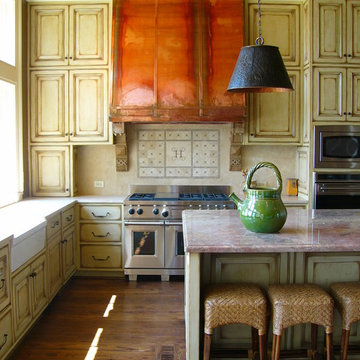
Foto di una cucina chic con elettrodomestici in acciaio inossidabile, lavello stile country, ante con bugna sagomata, ante con finitura invecchiata, top in marmo, paraspruzzi beige e struttura in muratura
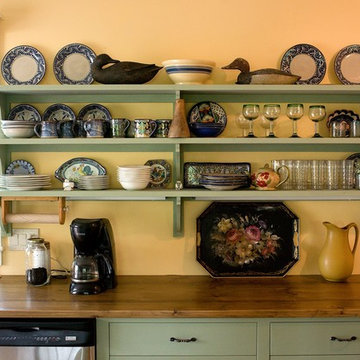
A complete painted poplar kitchen. The owners like drawers and this kitchen has fifteen of them, dovetailed construction with heavy duty soft-closing undermount drawer slides. The range is built into the slate-topped island, the back of which cantilevers over twin bookcases to form a comfortable breakfast bar. Against the wall, more large drawer sections and a sink cabinet are topped by a reclaimed spruce countertop with breadboard end. Open shelving above allows for colorful display of tableware.
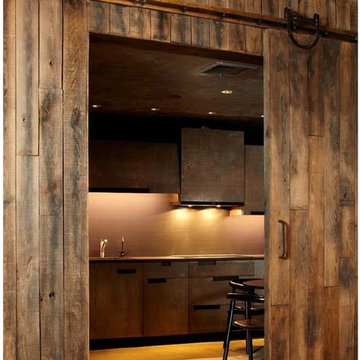
Idee per una grande cucina abitabile stile rurale con ante lisce, lavello sottopiano, top in superficie solida, pavimento in cemento e struttura in muratura
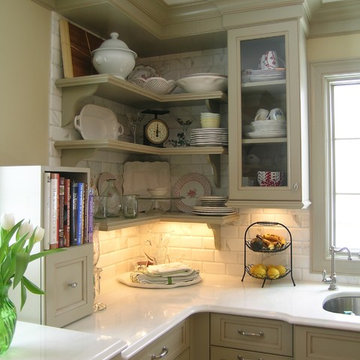
This modern functioning kitchen has loads of counterspace and open shelving for cooks to have immediate access to plates when preparing a meal of to have a party. Natural white quartz and varying heights and depths of base cabinetry create the look of furniture rather than kitchen cabinetry. The countertops are durable and create the look of an old world look. Backsplash tiles are calacutta marble and extend to the ceiling behind the floating open shelves.
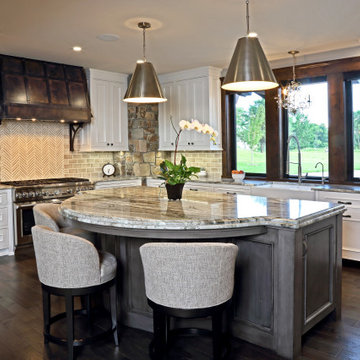
Dream home interior for luxury lifestyle. Wood & stone home, biophilic & organic. Prairie style with industrial detailing with steel for a deer lodge style. Dream kitchen and scullery kitchen, kitchen island design, custom stove hood / range detailed design, white cabinets.
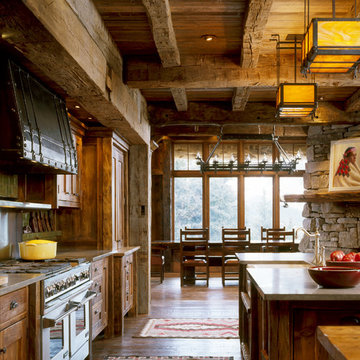
Immagine di una cucina rustica con lavello stile country, ante con finitura invecchiata e struttura in muratura

This project was a long labor of love. The clients adored this eclectic farm home from the moment they first opened the front door. They knew immediately as well that they would be making many careful changes to honor the integrity of its old architecture. The original part of the home is a log cabin built in the 1700’s. Several additions had been added over time. The dark, inefficient kitchen that was in place would not serve their lifestyle of entertaining and love of cooking well at all. Their wish list included large pro style appliances, lots of visible storage for collections of plates, silverware, and cookware, and a magazine-worthy end result in terms of aesthetics. After over two years into the design process with a wonderful plan in hand, construction began. Contractors experienced in historic preservation were an important part of the project. Local artisans were chosen for their expertise in metal work for one-of-a-kind pieces designed for this kitchen – pot rack, base for the antique butcher block, freestanding shelves, and wall shelves. Floor tile was hand chipped for an aged effect. Old barn wood planks and beams were used to create the ceiling. Local furniture makers were selected for their abilities to hand plane and hand finish custom antique reproduction pieces that became the island and armoire pantry. An additional cabinetry company manufactured the transitional style perimeter cabinetry. Three different edge details grace the thick marble tops which had to be scribed carefully to the stone wall. Cable lighting and lamps made from old concrete pillars were incorporated. The restored stone wall serves as a magnificent backdrop for the eye- catching hood and 60” range. Extra dishwasher and refrigerator drawers, an extra-large fireclay apron sink along with many accessories enhance the functionality of this two cook kitchen. The fabulous style and fun-loving personalities of the clients shine through in this wonderful kitchen. If you don’t believe us, “swing” through sometime and see for yourself! Matt Villano Photography
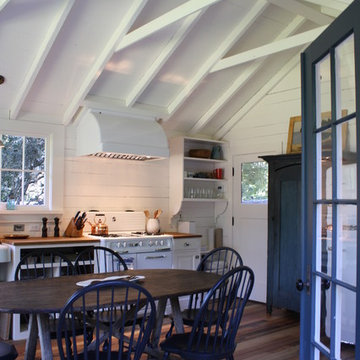
Inverness, Point Reyes, Olema, Mankas, Residential, residential remodel, residences, traditional homes, traditional residences, vernacular, vernacular homes, kitchens, bathrooms, remodels, tear down, renovation, restoration, Shingle style, shingle, first bay traditional, craftsman, craftsmen, bungalow, industrial, English, tudor, English tudor, cottage, farm, barn, Spanish, ski cabin, cabin, modern living
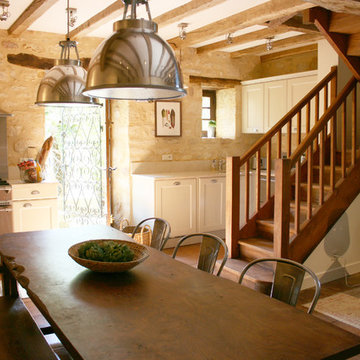
Ispirazione per una cucina con elettrodomestici in acciaio inossidabile e struttura in muratura
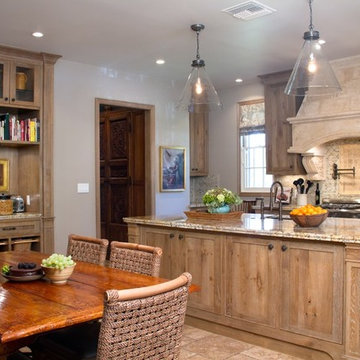
Kitchen and Great Room Remodel
Photos by Erika Bierman
www.erikabiermanphotography.com
Immagine di una cucina tradizionale con lavello a vasca singola, ante in stile shaker, ante in legno scuro, top in granito, paraspruzzi beige, paraspruzzi con piastrelle in pietra, elettrodomestici in acciaio inossidabile, pavimento in travertino e struttura in muratura
Immagine di una cucina tradizionale con lavello a vasca singola, ante in stile shaker, ante in legno scuro, top in granito, paraspruzzi beige, paraspruzzi con piastrelle in pietra, elettrodomestici in acciaio inossidabile, pavimento in travertino e struttura in muratura
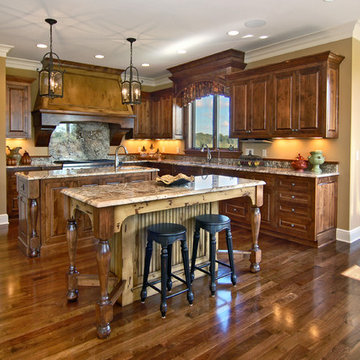
A recently completed John Kraemer & Sons home in Credit River Township, MN.
Photography: Landmark Photography and VHT Studios.
Immagine di una cucina rustica con ante con bugna sagomata, ante in legno scuro, paraspruzzi grigio e struttura in muratura
Immagine di una cucina rustica con ante con bugna sagomata, ante in legno scuro, paraspruzzi grigio e struttura in muratura
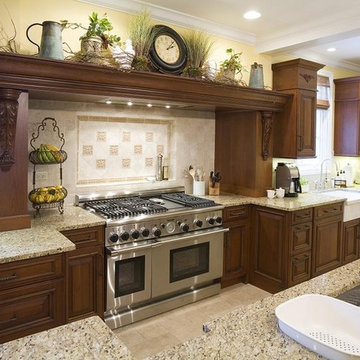
Foto di una cucina stile rurale con lavello sottopiano, ante con bugna sagomata, ante in legno bruno, paraspruzzi beige, elettrodomestici in acciaio inossidabile e struttura in muratura
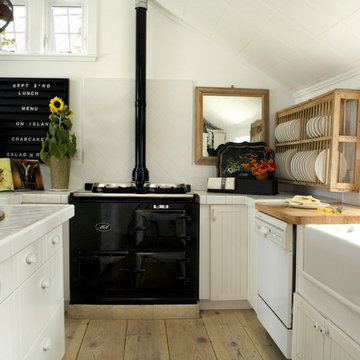
Immagine di una cucina scandinava con lavello stile country, top piastrellato, nessun'anta, ante bianche, elettrodomestici neri, paraspruzzi bianco e struttura in muratura
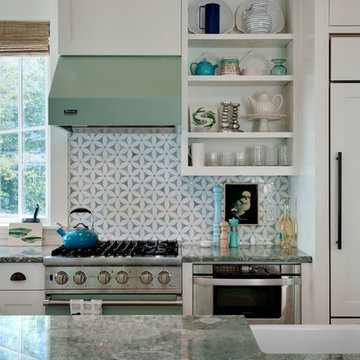
Rob Karosis
Foto di una cucina costiera con lavello stile country, nessun'anta, ante bianche, paraspruzzi grigio, elettrodomestici da incasso e struttura in muratura
Foto di una cucina costiera con lavello stile country, nessun'anta, ante bianche, paraspruzzi grigio, elettrodomestici da incasso e struttura in muratura

Phoenix Photographic
Foto di una piccola cucina stile rurale chiusa con lavello stile country, top in legno, ante bianche, ante con riquadro incassato, elettrodomestici in acciaio inossidabile, paraspruzzi bianco, paraspruzzi in legno, parquet scuro, pavimento marrone e struttura in muratura
Foto di una piccola cucina stile rurale chiusa con lavello stile country, top in legno, ante bianche, ante con riquadro incassato, elettrodomestici in acciaio inossidabile, paraspruzzi bianco, paraspruzzi in legno, parquet scuro, pavimento marrone e struttura in muratura
Cucine con struttura in muratura - Foto e idee per arredare
5