Cucine con lavello sottopiano e struttura in muratura - Foto e idee per arredare
Filtra anche per:
Budget
Ordina per:Popolari oggi
1 - 20 di 143 foto
1 di 3

This kitchen is part of a new log cabin built in the country outside of Nashville. It is open to the living room and dining room. An antique pair of French Doors can be seen on the left; were bought in France with the original cremone bolt. Antique door knobs and backplates were used throughtout the house. Photo by Shannon Fontaine

Builder: Kyle Hunt & Partners Incorporated |
Architect: Mike Sharratt, Sharratt Design & Co. |
Interior Design: Katie Constable, Redpath-Constable Interiors |
Photography: Jim Kruger, LandMark Photography

Ross Chandler Photography
Working closely with the builder, Bob Schumacher, and the home owners, Patty Jones Design selected and designed interior finishes for this custom lodge-style home in the resort community of Caldera Springs. This 5000+ sq ft home features premium finishes throughout including all solid slab counter tops, custom light fixtures, timber accents, natural stone treatments, and much more.

Esempio di un'ampia cucina rustica con lavello sottopiano, ante in stile shaker, ante in legno bruno, top in granito, paraspruzzi multicolore, paraspruzzi con piastrelle in pietra, elettrodomestici in acciaio inossidabile, pavimento in travertino, pavimento beige e struttura in muratura
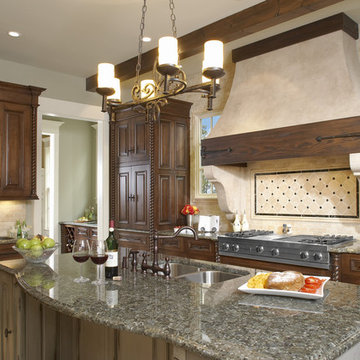
Esempio di una cucina rustica con elettrodomestici in acciaio inossidabile, lavello sottopiano, ante con bugna sagomata, ante in legno bruno, top in granito, paraspruzzi beige, paraspruzzi in travertino e struttura in muratura
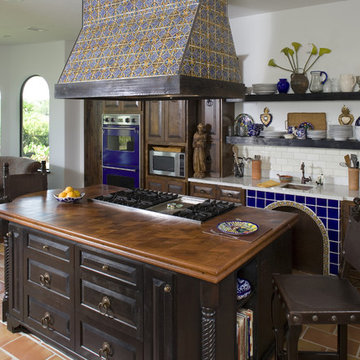
Esempio di una cucina mediterranea con top in legno, lavello sottopiano, ante con bugna sagomata, ante in legno bruno, paraspruzzi bianco, paraspruzzi con piastrelle diamantate, elettrodomestici colorati e struttura in muratura
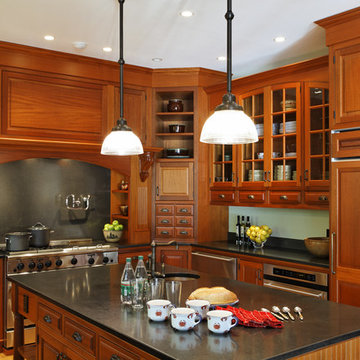
Ispirazione per una cucina rustica con ante con bugna sagomata, elettrodomestici da incasso, lavello sottopiano, ante in legno scuro, top in granito, paraspruzzi grigio e struttura in muratura
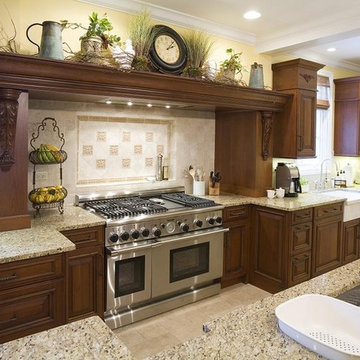
Foto di una cucina stile rurale con lavello sottopiano, ante con bugna sagomata, ante in legno bruno, paraspruzzi beige, elettrodomestici in acciaio inossidabile e struttura in muratura
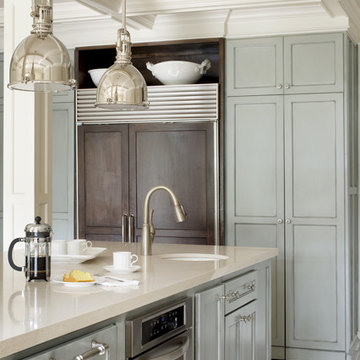
Cabinets and island are Sherwin Williams Topsail, both with a custom glaze. Bar pendants are from Visual Comfort.
Esempio di una cucina tradizionale di medie dimensioni con elettrodomestici in acciaio inossidabile, lavello sottopiano, ante con riquadro incassato, ante blu, top in quarzo composito, paraspruzzi bianco, paraspruzzi con piastrelle diamantate e struttura in muratura
Esempio di una cucina tradizionale di medie dimensioni con elettrodomestici in acciaio inossidabile, lavello sottopiano, ante con riquadro incassato, ante blu, top in quarzo composito, paraspruzzi bianco, paraspruzzi con piastrelle diamantate e struttura in muratura
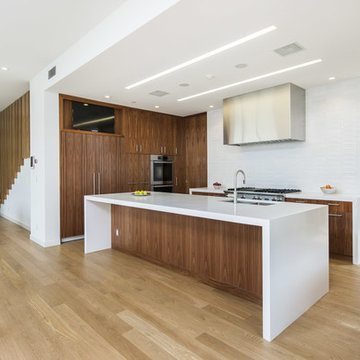
Ispirazione per una cucina minimal con lavello sottopiano, ante lisce, ante in legno bruno, paraspruzzi bianco, elettrodomestici in acciaio inossidabile, parquet chiaro e struttura in muratura
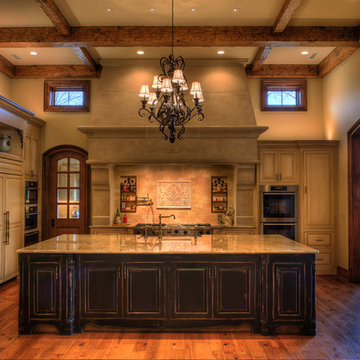
The central feature in is the massive limestone hood mantle, weighing in excess of 700 pounds, and the 12' tall ceilings featuring hand hewn beams. The pantry is immediately behind the limestone mantle and is the size of most Kitchens. The pantry has very ornate cabinety with much storage and additional appliances and built in coffee station.
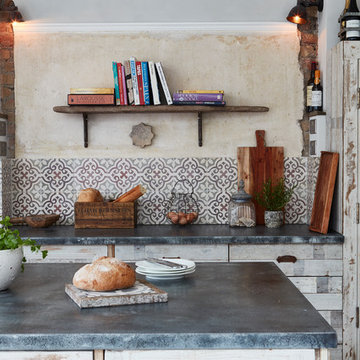
Jacqui Melville
Immagine di una cucina mediterranea di medie dimensioni con lavello sottopiano, ante a persiana, ante con finitura invecchiata, paraspruzzi multicolore, paraspruzzi con piastrelle di cemento, pavimento in cementine e struttura in muratura
Immagine di una cucina mediterranea di medie dimensioni con lavello sottopiano, ante a persiana, ante con finitura invecchiata, paraspruzzi multicolore, paraspruzzi con piastrelle di cemento, pavimento in cementine e struttura in muratura

Contemporary, highly practical, open plan kitchen and dining space with an industrial edge.
Interior design details include: a beautiful random timber plank feature wall to add interest and amazing warmth to the space; cork flooring which is warm, robust and offers acoustic properties; industrial styled lights and bespoke reclaimed wood and steel dining table with rattan and steel chairs.
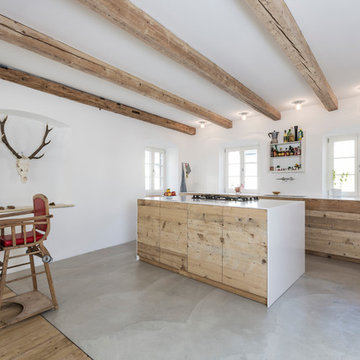
Küche mit Fronten aus alten Dielen hergestellt , Arbeitsplatte Corian , Wandverbau Verputzt
Foto : Andreas Kern
Idee per una grande cucina stile rurale con ante lisce, ante in legno chiaro, pavimento in cemento, lavello sottopiano, top in superficie solida, paraspruzzi bianco, elettrodomestici da incasso e struttura in muratura
Idee per una grande cucina stile rurale con ante lisce, ante in legno chiaro, pavimento in cemento, lavello sottopiano, top in superficie solida, paraspruzzi bianco, elettrodomestici da incasso e struttura in muratura

Lori Anderson Interior Selections-Austin
Esempio di un'ampia cucina stile rurale con lavello sottopiano, ante con bugna sagomata, ante in legno scuro, top in granito, paraspruzzi multicolore, paraspruzzi con piastrelle di vetro, elettrodomestici da incasso, pavimento in legno massello medio e struttura in muratura
Esempio di un'ampia cucina stile rurale con lavello sottopiano, ante con bugna sagomata, ante in legno scuro, top in granito, paraspruzzi multicolore, paraspruzzi con piastrelle di vetro, elettrodomestici da incasso, pavimento in legno massello medio e struttura in muratura
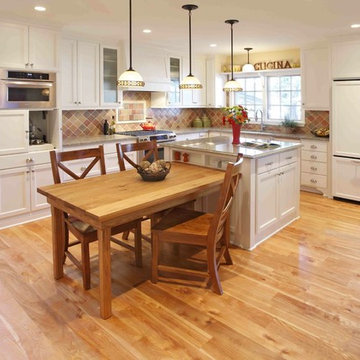
We are a full service, residential design/build company specializing in large remodels and whole house renovations. Our way of doing business is dynamic, interactive and fully transparent. It's your house, and it's your money. Recognition of this fact is seen in every facet of our business because we respect our clients enough to be honest about the numbers. In exchange, they trust us to do the right thing. Pretty simple when you think about it.
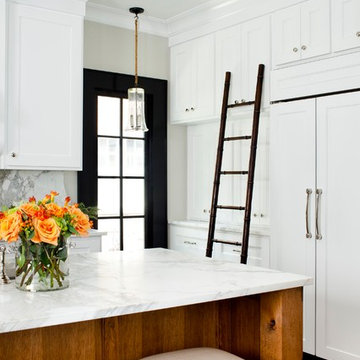
Jeff Herr
Foto di una cucina chic chiusa e di medie dimensioni con ante con riquadro incassato, ante bianche, paraspruzzi bianco, elettrodomestici da incasso, lavello sottopiano, top in marmo, paraspruzzi in lastra di pietra, pavimento in legno massello medio e struttura in muratura
Foto di una cucina chic chiusa e di medie dimensioni con ante con riquadro incassato, ante bianche, paraspruzzi bianco, elettrodomestici da incasso, lavello sottopiano, top in marmo, paraspruzzi in lastra di pietra, pavimento in legno massello medio e struttura in muratura

February and March 2011 Mpls/St. Paul Magazine featured Byron and Janet Richard's kitchen in their Cross Lake retreat designed by JoLynn Johnson.
Honorable Mention in Crystal Cabinet Works Design Contest 2011
A vacation home built in 1992 on Cross Lake that was made for entertaining.
The problems
• Chipped floor tiles
• Dated appliances
• Inadequate counter space and storage
• Poor lighting
• Lacking of a wet bar, buffet and desk
• Stark design and layout that didn't fit the size of the room
Our goal was to create the log cabin feeling the homeowner wanted, not expanding the size of the kitchen, but utilizing the space better. In the redesign, we removed the half wall separating the kitchen and living room and added a third column to make it visually more appealing. We lowered the 16' vaulted ceiling by adding 3 beams allowing us to add recessed lighting. Repositioning some of the appliances and enlarge counter space made room for many cooks in the kitchen, and a place for guests to sit and have conversation with the homeowners while they prepare meals.
Key design features and focal points of the kitchen
• Keeping the tongue-and-groove pine paneling on the walls, having it
sandblasted and stained to match the cabinetry, brings out the
woods character.
• Balancing the room size we staggered the height of cabinetry reaching to
9' high with an additional 6” crown molding.
• A larger island gained storage and also allows for 5 bar stools.
• A former closet became the desk. A buffet in the diningroom was added
and a 13' wet bar became a room divider between the kitchen and
living room.
• We added several arched shapes: large arched-top window above the sink,
arch valance over the wet bar and the shape of the island.
• Wide pine wood floor with square nails
• Texture in the 1x1” mosaic tile backsplash
Balance of color is seen in the warm rustic cherry cabinets combined with accents of green stained cabinets, granite counter tops combined with cherry wood counter tops, pine wood floors, stone backs on the island and wet bar, 3-bronze metal doors and rust hardware.
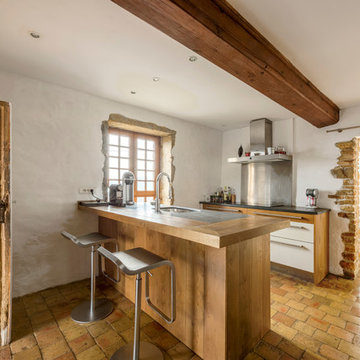
Alexandre Montagne - Photographe immobilier
Ispirazione per una cucina parallela mediterranea chiusa e di medie dimensioni con lavello sottopiano, ante bianche, paraspruzzi a effetto metallico, paraspruzzi con piastrelle di metallo, elettrodomestici in acciaio inossidabile, penisola, pavimento in terracotta, ante lisce, top in legno e struttura in muratura
Ispirazione per una cucina parallela mediterranea chiusa e di medie dimensioni con lavello sottopiano, ante bianche, paraspruzzi a effetto metallico, paraspruzzi con piastrelle di metallo, elettrodomestici in acciaio inossidabile, penisola, pavimento in terracotta, ante lisce, top in legno e struttura in muratura
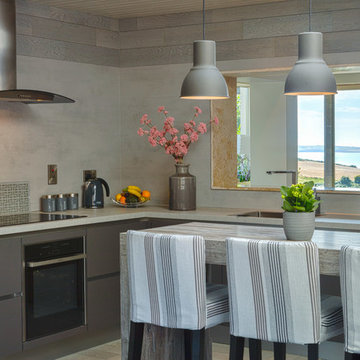
F22
Immagine di una cucina scandinava di medie dimensioni con lavello sottopiano, ante lisce, ante grigie, top in marmo, paraspruzzi grigio, elettrodomestici in acciaio inossidabile, penisola e struttura in muratura
Immagine di una cucina scandinava di medie dimensioni con lavello sottopiano, ante lisce, ante grigie, top in marmo, paraspruzzi grigio, elettrodomestici in acciaio inossidabile, penisola e struttura in muratura
Cucine con lavello sottopiano e struttura in muratura - Foto e idee per arredare
1