Cucine con struttura in muratura - Foto e idee per arredare
Filtra anche per:
Budget
Ordina per:Popolari oggi
1 - 20 di 731 foto

Photo by: Joshua Caldwell
Esempio di un'ampia cucina classica con ante con riquadro incassato, ante bianche, top in marmo, paraspruzzi multicolore, elettrodomestici da incasso, parquet chiaro, 2 o più isole, pavimento marrone e struttura in muratura
Esempio di un'ampia cucina classica con ante con riquadro incassato, ante bianche, top in marmo, paraspruzzi multicolore, elettrodomestici da incasso, parquet chiaro, 2 o più isole, pavimento marrone e struttura in muratura

Southern Living Showhouse by: Castle Homes
Ispirazione per una cucina classica di medie dimensioni con ante bianche, elettrodomestici da incasso, ante con riquadro incassato, top in marmo, lavello stile country, paraspruzzi bianco, paraspruzzi con piastrelle in pietra, parquet scuro e struttura in muratura
Ispirazione per una cucina classica di medie dimensioni con ante bianche, elettrodomestici da incasso, ante con riquadro incassato, top in marmo, lavello stile country, paraspruzzi bianco, paraspruzzi con piastrelle in pietra, parquet scuro e struttura in muratura

A complete painted poplar kitchen. The owners like drawers and this kitchen has fifteen of them, dovetailed construction with heavy duty soft-closing undermount drawer slides. The range is built into the slate-topped island, the back of which cantilevers over twin bookcases to form a comfortable breakfast bar. Against the wall, more large drawer sections and a sink cabinet are topped by a reclaimed spruce countertop with breadboard end. Open shelving above allows for colorful display of tableware.

Builder: Kyle Hunt & Partners Incorporated |
Architect: Mike Sharratt, Sharratt Design & Co. |
Interior Design: Katie Constable, Redpath-Constable Interiors |
Photography: Jim Kruger, LandMark Photography
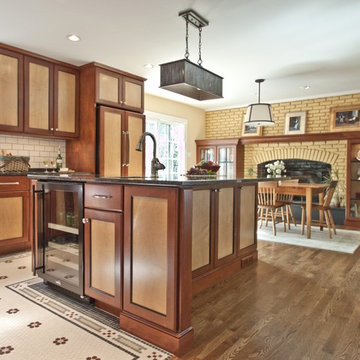
Project Features: Custom Zinc Sweep-Front Hood; Custom Tile Floor; Custom Door Finish; Work Island with Seating; Custom Fireplace Surround with Honed Black Slate and Seedy Spectrum Glass Doors
Cabinets: Honey Brook Custom Cabinets in Maple Wood with Custom Finish: Foxfire Frame with Black Painted Framing Bead and Custom Stain # CS-1839 Center Panel; Nantucket Full Overlay Door Style with C-2 Lip and Slab Drawer Heads
Countertops: 3cm Uba Tuba Granite with Double Pencil Round Edge
Photos by Kelly Duer and Virginia Vipperman
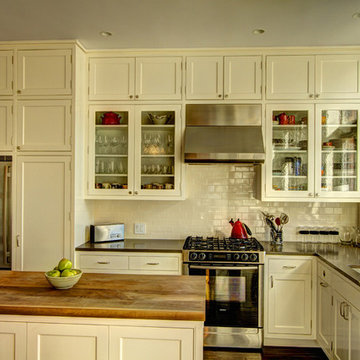
Kitchen.
Photography by Marco Valencia.
Ispirazione per una cucina a L tradizionale con ante in stile shaker, elettrodomestici in acciaio inossidabile, lavello sottopiano, top in quarzo composito, ante bianche, paraspruzzi bianco, paraspruzzi con piastrelle diamantate e struttura in muratura
Ispirazione per una cucina a L tradizionale con ante in stile shaker, elettrodomestici in acciaio inossidabile, lavello sottopiano, top in quarzo composito, ante bianche, paraspruzzi bianco, paraspruzzi con piastrelle diamantate e struttura in muratura

Ispirazione per una piccola cucina nordica con lavello da incasso, ante lisce, ante bianche, top in quarzo composito, paraspruzzi verde, paraspruzzi con piastrelle in ceramica, elettrodomestici neri, parquet chiaro, penisola, pavimento beige, top bianco e struttura in muratura
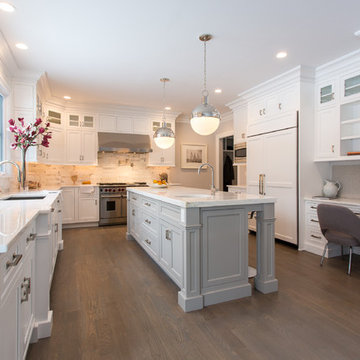
Dan Murdock
Immagine di una cucina ad U classica con ante con riquadro incassato, ante bianche, elettrodomestici da incasso e struttura in muratura
Immagine di una cucina ad U classica con ante con riquadro incassato, ante bianche, elettrodomestici da incasso e struttura in muratura
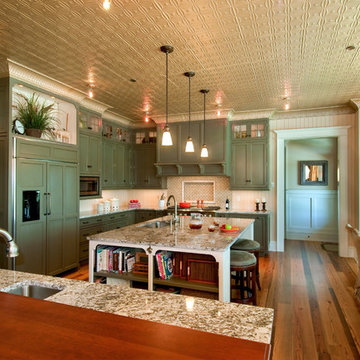
Esempio di una cucina classica con ante con riquadro incassato, ante verdi, elettrodomestici da incasso, lavello a vasca singola, top in granito e struttura in muratura

Ispirazione per una grande cucina design con elettrodomestici da incasso, top in legno, ante bianche, paraspruzzi beige, lavello sottopiano, ante in stile shaker, paraspruzzi con piastrelle in ceramica, pavimento in legno massello medio, pavimento marrone e struttura in muratura
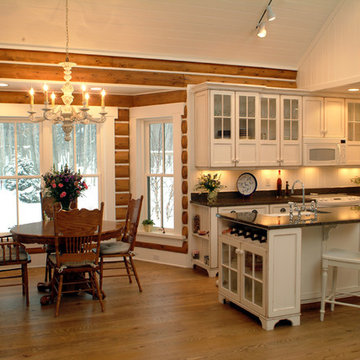
Photo: Dave Speckman
Interior Designer: Cottage Company Interiors
Ispirazione per una cucina stile rurale con ante di vetro, ante bianche, paraspruzzi bianco, elettrodomestici da incasso e struttura in muratura
Ispirazione per una cucina stile rurale con ante di vetro, ante bianche, paraspruzzi bianco, elettrodomestici da incasso e struttura in muratura
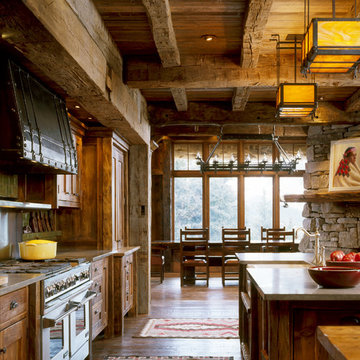
Immagine di una cucina rustica con lavello stile country, ante con finitura invecchiata e struttura in muratura
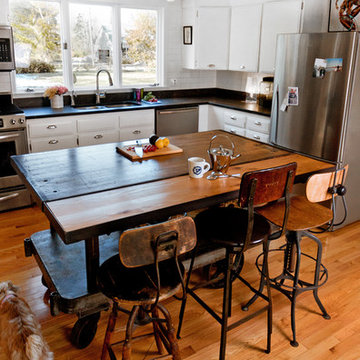
Foto di una cucina a L eclettica con ante bianche, elettrodomestici in acciaio inossidabile e struttura in muratura

The goal of this project was to build a house that would be energy efficient using materials that were both economical and environmentally conscious. Due to the extremely cold winter weather conditions in the Catskills, insulating the house was a primary concern. The main structure of the house is a timber frame from an nineteenth century barn that has been restored and raised on this new site. The entirety of this frame has then been wrapped in SIPs (structural insulated panels), both walls and the roof. The house is slab on grade, insulated from below. The concrete slab was poured with a radiant heating system inside and the top of the slab was polished and left exposed as the flooring surface. Fiberglass windows with an extremely high R-value were chosen for their green properties. Care was also taken during construction to make all of the joints between the SIPs panels and around window and door openings as airtight as possible. The fact that the house is so airtight along with the high overall insulatory value achieved from the insulated slab, SIPs panels, and windows make the house very energy efficient. The house utilizes an air exchanger, a device that brings fresh air in from outside without loosing heat and circulates the air within the house to move warmer air down from the second floor. Other green materials in the home include reclaimed barn wood used for the floor and ceiling of the second floor, reclaimed wood stairs and bathroom vanity, and an on-demand hot water/boiler system. The exterior of the house is clad in black corrugated aluminum with an aluminum standing seam roof. Because of the extremely cold winter temperatures windows are used discerningly, the three largest windows are on the first floor providing the main living areas with a majestic view of the Catskill mountains.

Architect: Don Nulty
Ispirazione per una grande cucina mediterranea con ante con riquadro incassato, elettrodomestici da incasso, top in legno, ante bianche, paraspruzzi bianco, lavello sottopiano, pavimento in terracotta e struttura in muratura
Ispirazione per una grande cucina mediterranea con ante con riquadro incassato, elettrodomestici da incasso, top in legno, ante bianche, paraspruzzi bianco, lavello sottopiano, pavimento in terracotta e struttura in muratura
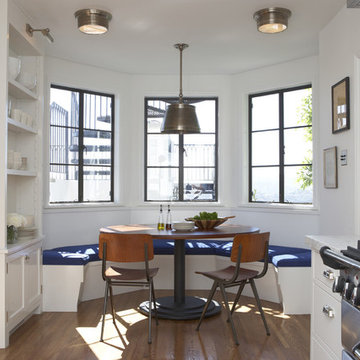
Photography by: Noah Webb
Immagine di una cucina abitabile tradizionale con ante bianche, elettrodomestici in acciaio inossidabile e struttura in muratura
Immagine di una cucina abitabile tradizionale con ante bianche, elettrodomestici in acciaio inossidabile e struttura in muratura
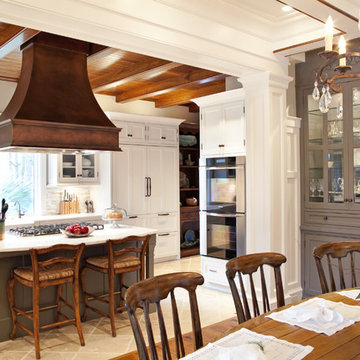
This kitchen was part of a remodel project on Kiawah Island, SC done in a simple white beaded inset doorstyle with contrasting soft grey island that matches the custom built in china hutches seen from the kitchen.

photography by Rob Karosis
Idee per una cucina a L stile marino chiusa con paraspruzzi con piastrelle diamantate, elettrodomestici in acciaio inossidabile, ante in stile shaker, ante bianche, top in granito, paraspruzzi bianco e struttura in muratura
Idee per una cucina a L stile marino chiusa con paraspruzzi con piastrelle diamantate, elettrodomestici in acciaio inossidabile, ante in stile shaker, ante bianche, top in granito, paraspruzzi bianco e struttura in muratura
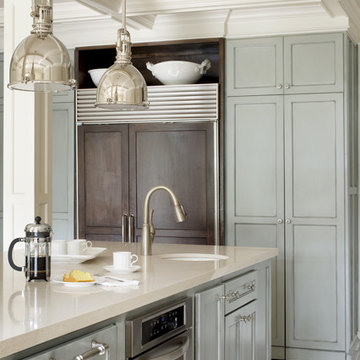
Cabinets and island are Sherwin Williams Topsail, both with a custom glaze. Bar pendants are from Visual Comfort.
Esempio di una cucina tradizionale di medie dimensioni con elettrodomestici in acciaio inossidabile, lavello sottopiano, ante con riquadro incassato, ante blu, top in quarzo composito, paraspruzzi bianco, paraspruzzi con piastrelle diamantate e struttura in muratura
Esempio di una cucina tradizionale di medie dimensioni con elettrodomestici in acciaio inossidabile, lavello sottopiano, ante con riquadro incassato, ante blu, top in quarzo composito, paraspruzzi bianco, paraspruzzi con piastrelle diamantate e struttura in muratura

Designer, Joel Snayd. Beach house on Tybee Island in Savannah, GA. This two-story beach house was designed from the ground up by Rethink Design Studio -- architecture + interior design. The first floor living space is wide open allowing for large family gatherings. Old recycled beams were brought into the space to create interest and create natural divisions between the living, dining and kitchen. The crisp white butt joint paneling was offset using the cool gray slate tile below foot. The stairs and cabinets were painted a soft gray, roughly two shades lighter than the floor, and then topped off with a Carerra honed marble. Apple red stools, quirky art, and fun colored bowls add a bit of whimsy and fun.
Wall Color: SW extra white 7006
Stair Run Color: BM Sterling 1591
Floor: 6x12 Squall Slate (local tile supplier)
Cucine con struttura in muratura - Foto e idee per arredare
1