Cucine con pavimento in cemento e struttura in muratura - Foto e idee per arredare
Filtra anche per:
Budget
Ordina per:Popolari oggi
1 - 17 di 17 foto
1 di 3

Fir cabinets pair well with Ceasarstone countertops.
Ispirazione per una cucina ad U moderna di medie dimensioni con ante lisce, lavello a doppia vasca, ante in legno scuro, elettrodomestici neri, pavimento in cemento, top in quarzo composito, paraspruzzi bianco, penisola, pavimento grigio e struttura in muratura
Ispirazione per una cucina ad U moderna di medie dimensioni con ante lisce, lavello a doppia vasca, ante in legno scuro, elettrodomestici neri, pavimento in cemento, top in quarzo composito, paraspruzzi bianco, penisola, pavimento grigio e struttura in muratura
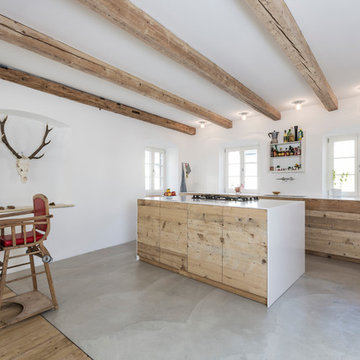
Küche mit Fronten aus alten Dielen hergestellt , Arbeitsplatte Corian , Wandverbau Verputzt
Foto : Andreas Kern
Idee per una grande cucina stile rurale con ante lisce, ante in legno chiaro, pavimento in cemento, lavello sottopiano, top in superficie solida, paraspruzzi bianco, elettrodomestici da incasso e struttura in muratura
Idee per una grande cucina stile rurale con ante lisce, ante in legno chiaro, pavimento in cemento, lavello sottopiano, top in superficie solida, paraspruzzi bianco, elettrodomestici da incasso e struttura in muratura
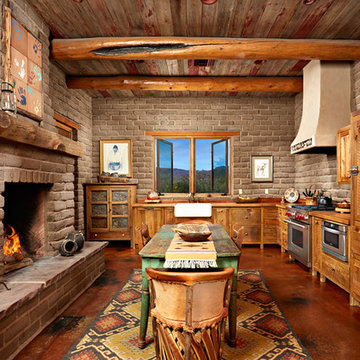
Idee per una grande cucina stile americano con lavello stile country, ante in legno scuro, elettrodomestici in acciaio inossidabile, top in legno, pavimento in cemento, ante con bugna sagomata, paraspruzzi beige, paraspruzzi con piastrelle in pietra e struttura in muratura
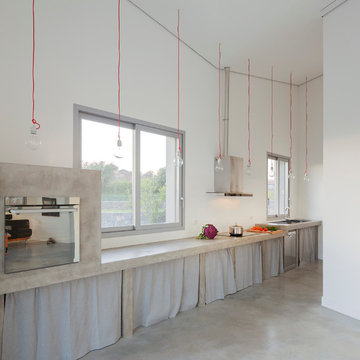
© Zero Architetti (2010) per il progetto architettonico
© Forte Architetti per il progetto esecutivo
© Salvatore Gozzo per le fotografie
Foto di una cucina contemporanea con nessun'anta, ante grigie, top in cemento, elettrodomestici in acciaio inossidabile, pavimento in cemento e struttura in muratura
Foto di una cucina contemporanea con nessun'anta, ante grigie, top in cemento, elettrodomestici in acciaio inossidabile, pavimento in cemento e struttura in muratura

Estudi Es Pujol de S'Era
Immagine di una grande cucina lineare contemporanea chiusa con top in cemento, lavello integrato, ante lisce, ante in legno scuro, paraspruzzi grigio, paraspruzzi con piastrelle di cemento, elettrodomestici in acciaio inossidabile, pavimento in cemento, nessuna isola e struttura in muratura
Immagine di una grande cucina lineare contemporanea chiusa con top in cemento, lavello integrato, ante lisce, ante in legno scuro, paraspruzzi grigio, paraspruzzi con piastrelle di cemento, elettrodomestici in acciaio inossidabile, pavimento in cemento, nessuna isola e struttura in muratura

The goal of this project was to build a house that would be energy efficient using materials that were both economical and environmentally conscious. Due to the extremely cold winter weather conditions in the Catskills, insulating the house was a primary concern. The main structure of the house is a timber frame from an nineteenth century barn that has been restored and raised on this new site. The entirety of this frame has then been wrapped in SIPs (structural insulated panels), both walls and the roof. The house is slab on grade, insulated from below. The concrete slab was poured with a radiant heating system inside and the top of the slab was polished and left exposed as the flooring surface. Fiberglass windows with an extremely high R-value were chosen for their green properties. Care was also taken during construction to make all of the joints between the SIPs panels and around window and door openings as airtight as possible. The fact that the house is so airtight along with the high overall insulatory value achieved from the insulated slab, SIPs panels, and windows make the house very energy efficient. The house utilizes an air exchanger, a device that brings fresh air in from outside without loosing heat and circulates the air within the house to move warmer air down from the second floor. Other green materials in the home include reclaimed barn wood used for the floor and ceiling of the second floor, reclaimed wood stairs and bathroom vanity, and an on-demand hot water/boiler system. The exterior of the house is clad in black corrugated aluminum with an aluminum standing seam roof. Because of the extremely cold winter temperatures windows are used discerningly, the three largest windows are on the first floor providing the main living areas with a majestic view of the Catskill mountains.
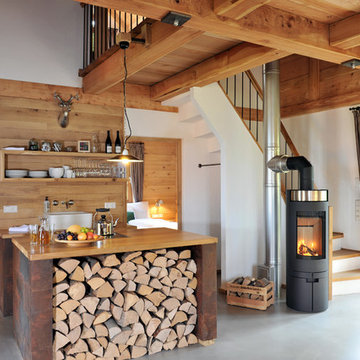
Handweiserhütte oHG
Jessica Gerritsen & Ralf Blümer
Lenninghof 26 (am Skilift)
57392 Schmallenberg
© Fotos: Cyrus Saedi, Hotelfotograf | www.cyrus-saedi.com
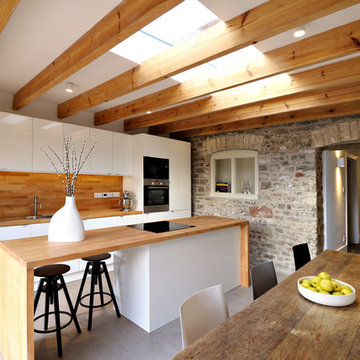
design storey architects
Immagine di una cucina minimal di medie dimensioni con lavello a doppia vasca, ante lisce, ante bianche, top in legno, elettrodomestici in acciaio inossidabile, pavimento in cemento, penisola e struttura in muratura
Immagine di una cucina minimal di medie dimensioni con lavello a doppia vasca, ante lisce, ante bianche, top in legno, elettrodomestici in acciaio inossidabile, pavimento in cemento, penisola e struttura in muratura
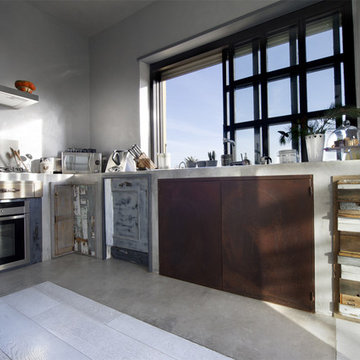
Lorenzo Porrazzini
Ispirazione per una grande cucina a L industriale con top in cemento, paraspruzzi beige, elettrodomestici in acciaio inossidabile, pavimento in cemento, ante con finitura invecchiata e struttura in muratura
Ispirazione per una grande cucina a L industriale con top in cemento, paraspruzzi beige, elettrodomestici in acciaio inossidabile, pavimento in cemento, ante con finitura invecchiata e struttura in muratura
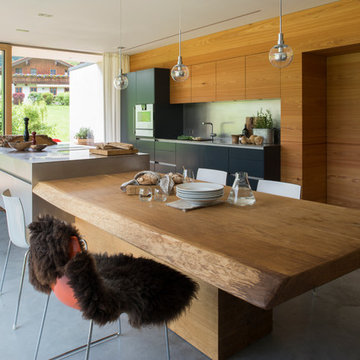
werkhaus GmbH & Co. KG
Esempio di una grande cucina minimal in acciaio con ante lisce, ante nere, top in acciaio inossidabile, paraspruzzi a effetto metallico, elettrodomestici da incasso, pavimento in cemento, lavello a vasca singola e struttura in muratura
Esempio di una grande cucina minimal in acciaio con ante lisce, ante nere, top in acciaio inossidabile, paraspruzzi a effetto metallico, elettrodomestici da incasso, pavimento in cemento, lavello a vasca singola e struttura in muratura
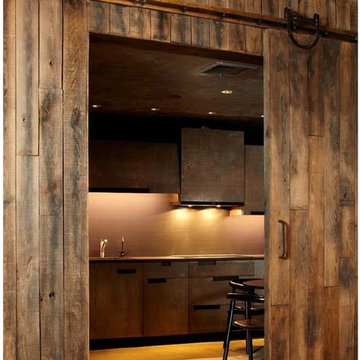
Idee per una grande cucina abitabile stile rurale con ante lisce, lavello sottopiano, top in superficie solida, pavimento in cemento e struttura in muratura
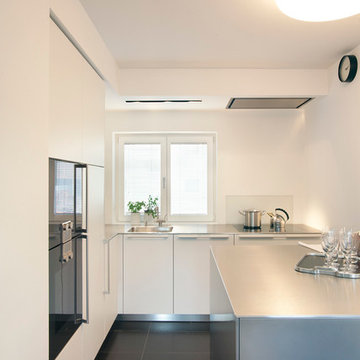
Ispirazione per un piccolo cucina con isola centrale minimal chiuso con lavello integrato, ante lisce, ante bianche, top in acciaio inossidabile, paraspruzzi bianco, paraspruzzi con lastra di vetro, elettrodomestici neri, pavimento in cemento e struttura in muratura
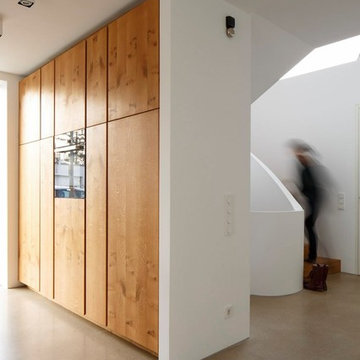
Foto di una cucina contemporanea di medie dimensioni con ante lisce, ante in legno scuro, pavimento in cemento e struttura in muratura
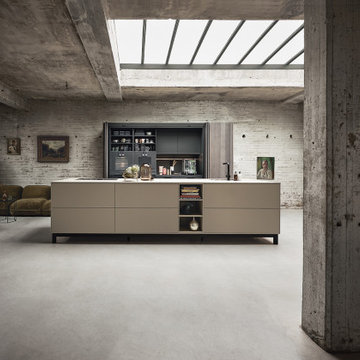
Ispirazione per una grande cucina moderna con lavello a vasca singola, ante lisce, ante beige, top piastrellato, paraspruzzi in legno, elettrodomestici neri, pavimento in cemento, pavimento grigio, top beige e struttura in muratura
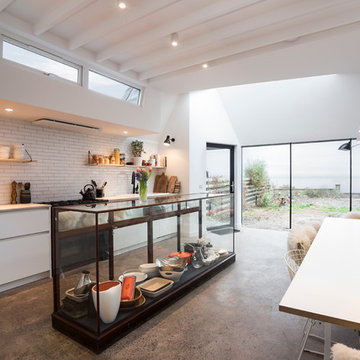
Foto di una grande cucina contemporanea con ante lisce, ante bianche, paraspruzzi bianco, pavimento in cemento e struttura in muratura
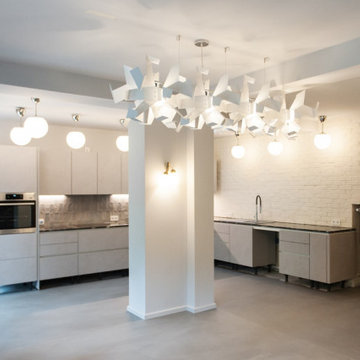
Immagine di una grande cucina minimal con lavello integrato, ante lisce, ante grigie, paraspruzzi bianco, paraspruzzi in lastra di pietra, pavimento in cemento, nessuna isola, pavimento grigio, top nero e struttura in muratura
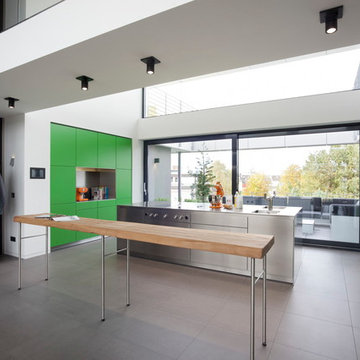
Esempio di una grande cucina minimal con lavello a doppia vasca, ante lisce, ante verdi, top in acciaio inossidabile, paraspruzzi bianco, elettrodomestici colorati, pavimento in cemento e struttura in muratura
Cucine con pavimento in cemento e struttura in muratura - Foto e idee per arredare
1