Cucine con ante in legno scuro e struttura in muratura - Foto e idee per arredare
Filtra anche per:
Budget
Ordina per:Popolari oggi
1 - 20 di 107 foto
1 di 3
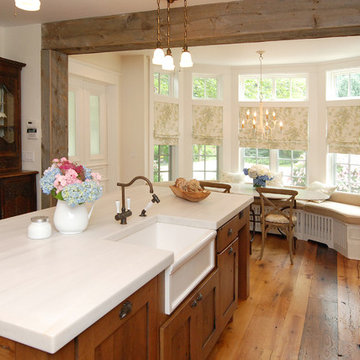
Foto di una cucina abitabile stile rurale con lavello stile country, ante in stile shaker, ante in legno scuro, top in marmo, elettrodomestici in acciaio inossidabile e struttura in muratura

This kitchen is part of a new log cabin built in the country outside of Nashville. It is open to the living room and dining room. An antique pair of French Doors can be seen on the left; were bought in France with the original cremone bolt. Antique door knobs and backplates were used throughtout the house. Photo by Shannon Fontaine
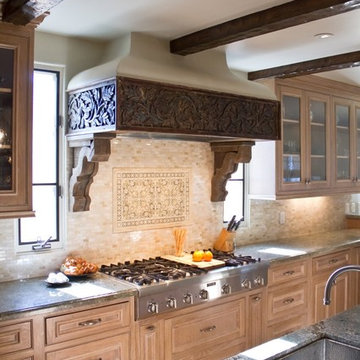
Full kitchen remodel in Spanish colonial residence.
Photos by Erika Bierman
www.erikabiermanphotography.com
Ispirazione per una cucina stile rurale con elettrodomestici in acciaio inossidabile, ante in legno scuro, top in granito, paraspruzzi beige, paraspruzzi con piastrelle in pietra e struttura in muratura
Ispirazione per una cucina stile rurale con elettrodomestici in acciaio inossidabile, ante in legno scuro, top in granito, paraspruzzi beige, paraspruzzi con piastrelle in pietra e struttura in muratura
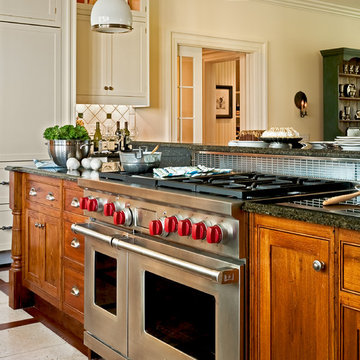
Country Home. Photographer: Rob Karosis
Foto di una cucina abitabile chic con elettrodomestici in acciaio inossidabile, ante con riquadro incassato, ante in legno scuro, lavello da incasso, top in granito, paraspruzzi multicolore, paraspruzzi con piastrelle in ceramica e struttura in muratura
Foto di una cucina abitabile chic con elettrodomestici in acciaio inossidabile, ante con riquadro incassato, ante in legno scuro, lavello da incasso, top in granito, paraspruzzi multicolore, paraspruzzi con piastrelle in ceramica e struttura in muratura
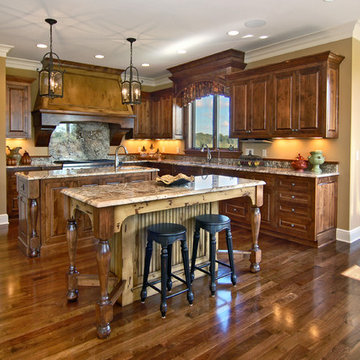
A recently completed John Kraemer & Sons home in Credit River Township, MN.
Photography: Landmark Photography and VHT Studios.
Immagine di una cucina rustica con ante con bugna sagomata, ante in legno scuro, paraspruzzi grigio e struttura in muratura
Immagine di una cucina rustica con ante con bugna sagomata, ante in legno scuro, paraspruzzi grigio e struttura in muratura
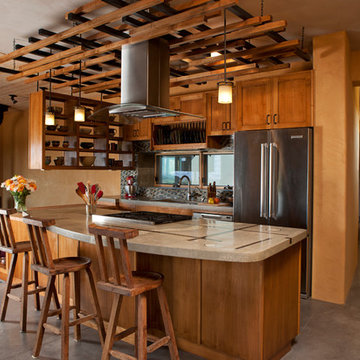
Concrete countertops
FSC certified cabinets
Kate Russell Photography
Esempio di una cucina american style con ante in stile shaker, ante in legno scuro, paraspruzzi multicolore, elettrodomestici in acciaio inossidabile e struttura in muratura
Esempio di una cucina american style con ante in stile shaker, ante in legno scuro, paraspruzzi multicolore, elettrodomestici in acciaio inossidabile e struttura in muratura

February and March 2011 Mpls/St. Paul Magazine featured Byron and Janet Richard's kitchen in their Cross Lake retreat designed by JoLynn Johnson.
Honorable Mention in Crystal Cabinet Works Design Contest 2011
A vacation home built in 1992 on Cross Lake that was made for entertaining.
The problems
• Chipped floor tiles
• Dated appliances
• Inadequate counter space and storage
• Poor lighting
• Lacking of a wet bar, buffet and desk
• Stark design and layout that didn't fit the size of the room
Our goal was to create the log cabin feeling the homeowner wanted, not expanding the size of the kitchen, but utilizing the space better. In the redesign, we removed the half wall separating the kitchen and living room and added a third column to make it visually more appealing. We lowered the 16' vaulted ceiling by adding 3 beams allowing us to add recessed lighting. Repositioning some of the appliances and enlarge counter space made room for many cooks in the kitchen, and a place for guests to sit and have conversation with the homeowners while they prepare meals.
Key design features and focal points of the kitchen
• Keeping the tongue-and-groove pine paneling on the walls, having it
sandblasted and stained to match the cabinetry, brings out the
woods character.
• Balancing the room size we staggered the height of cabinetry reaching to
9' high with an additional 6” crown molding.
• A larger island gained storage and also allows for 5 bar stools.
• A former closet became the desk. A buffet in the diningroom was added
and a 13' wet bar became a room divider between the kitchen and
living room.
• We added several arched shapes: large arched-top window above the sink,
arch valance over the wet bar and the shape of the island.
• Wide pine wood floor with square nails
• Texture in the 1x1” mosaic tile backsplash
Balance of color is seen in the warm rustic cherry cabinets combined with accents of green stained cabinets, granite counter tops combined with cherry wood counter tops, pine wood floors, stone backs on the island and wet bar, 3-bronze metal doors and rust hardware.
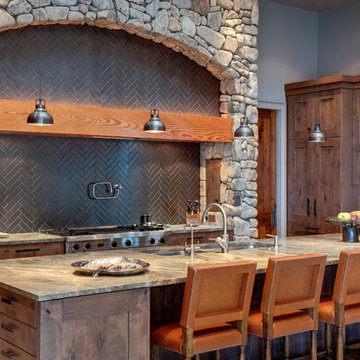
The kitchen in a Modern new home in North Georgia Mountains
Photography by Galina Coada
Idee per una cucina stile rurale con lavello a doppia vasca, ante in stile shaker, ante in legno scuro, paraspruzzi marrone e struttura in muratura
Idee per una cucina stile rurale con lavello a doppia vasca, ante in stile shaker, ante in legno scuro, paraspruzzi marrone e struttura in muratura
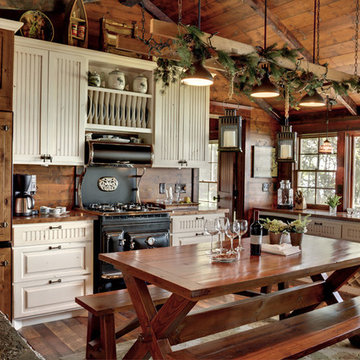
Lands End Development
Idee per una cucina rustica con ante con bugna sagomata, ante in legno scuro, elettrodomestici neri e struttura in muratura
Idee per una cucina rustica con ante con bugna sagomata, ante in legno scuro, elettrodomestici neri e struttura in muratura
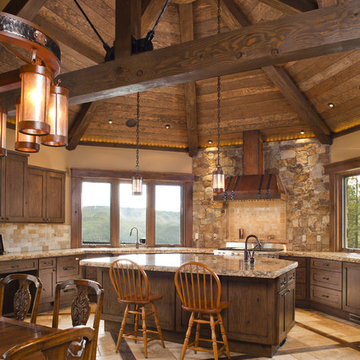
Colorado Mountain Home Lake House
Chris Giles Photography
Immagine di una cucina abitabile stile rurale con ante in stile shaker, paraspruzzi beige, ante in legno scuro e struttura in muratura
Immagine di una cucina abitabile stile rurale con ante in stile shaker, paraspruzzi beige, ante in legno scuro e struttura in muratura
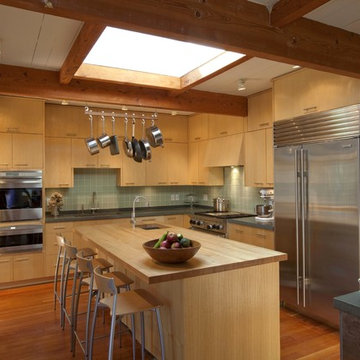
Idee per una cucina a L minimalista chiusa con ante lisce, ante in legno scuro, top in legno, paraspruzzi verde, elettrodomestici in acciaio inossidabile e struttura in muratura

Fir cabinets pair well with Ceasarstone countertops.
Ispirazione per una cucina ad U moderna di medie dimensioni con ante lisce, lavello a doppia vasca, ante in legno scuro, elettrodomestici neri, pavimento in cemento, top in quarzo composito, paraspruzzi bianco, penisola, pavimento grigio e struttura in muratura
Ispirazione per una cucina ad U moderna di medie dimensioni con ante lisce, lavello a doppia vasca, ante in legno scuro, elettrodomestici neri, pavimento in cemento, top in quarzo composito, paraspruzzi bianco, penisola, pavimento grigio e struttura in muratura

Lori Anderson Interior Selections-Austin
Esempio di un'ampia cucina stile rurale con lavello sottopiano, ante con bugna sagomata, ante in legno scuro, top in granito, paraspruzzi multicolore, paraspruzzi con piastrelle di vetro, elettrodomestici da incasso, pavimento in legno massello medio e struttura in muratura
Esempio di un'ampia cucina stile rurale con lavello sottopiano, ante con bugna sagomata, ante in legno scuro, top in granito, paraspruzzi multicolore, paraspruzzi con piastrelle di vetro, elettrodomestici da incasso, pavimento in legno massello medio e struttura in muratura
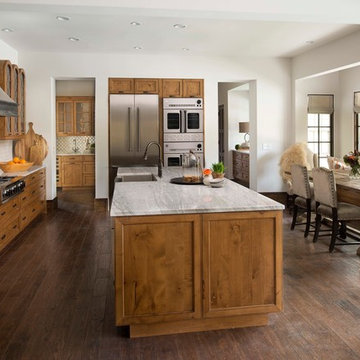
Tour of the Kitchen 2016
Design by Rothman+Rothman
Idee per una cucina rustica con lavello stile country, ante con riquadro incassato, ante in legno scuro, top in marmo, elettrodomestici in acciaio inossidabile, pavimento in legno massello medio e struttura in muratura
Idee per una cucina rustica con lavello stile country, ante con riquadro incassato, ante in legno scuro, top in marmo, elettrodomestici in acciaio inossidabile, pavimento in legno massello medio e struttura in muratura
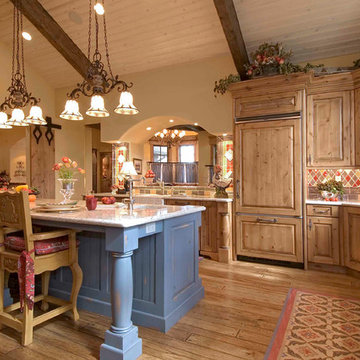
This country feel kitchen enhances the great outdoors with it's calm yet bright colors throughout the space. Having a custom tile backsplash pulls out all the earth tones throughout the kitchen.
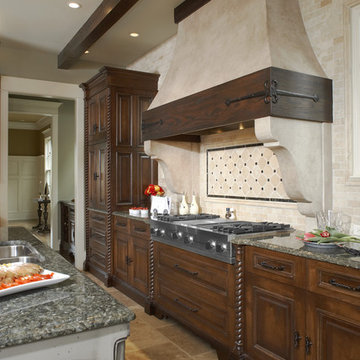
Idee per una cucina rustica con elettrodomestici in acciaio inossidabile, ante con bugna sagomata, top in granito, paraspruzzi beige, ante in legno scuro, paraspruzzi in travertino e struttura in muratura
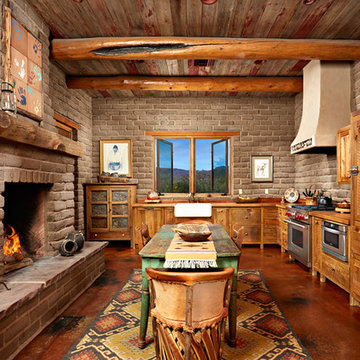
Idee per una grande cucina stile americano con lavello stile country, ante in legno scuro, elettrodomestici in acciaio inossidabile, top in legno, pavimento in cemento, ante con bugna sagomata, paraspruzzi beige, paraspruzzi con piastrelle in pietra e struttura in muratura
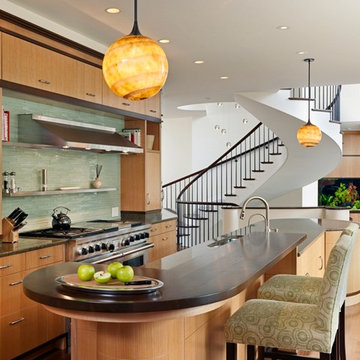
Foto di una cucina parallela minimal con paraspruzzi con piastrelle di vetro, elettrodomestici in acciaio inossidabile, paraspruzzi verde, ante lisce, ante in legno scuro e struttura in muratura
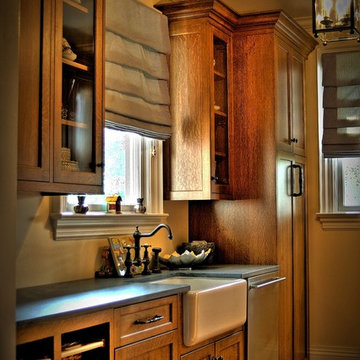
Butlers Pantry
Made From Quarter Sawn White Oak
Idee per una cucina lineare country con lavello stile country, ante in legno scuro, elettrodomestici in acciaio inossidabile e struttura in muratura
Idee per una cucina lineare country con lavello stile country, ante in legno scuro, elettrodomestici in acciaio inossidabile e struttura in muratura
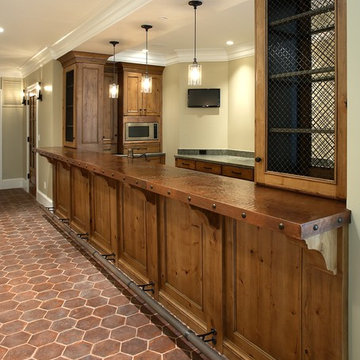
Named for its enduring beauty and timeless architecture – Magnolia is an East Coast Hampton Traditional design. Boasting a main foyer that offers a stunning custom built wall paneled system that wraps into the framed openings of the formal dining and living spaces. Attention is drawn to the fine tile and granite selections with open faced nailed wood flooring, and beautiful furnishings. This Magnolia, a Markay Johnson crafted masterpiece, is inviting in its qualities, comfort of living, and finest of details.
Builder: Markay Johnson Construction
Architect: John Stewart Architects
Designer: KFR Design
Cucine con ante in legno scuro e struttura in muratura - Foto e idee per arredare
1