Cucine con parquet chiaro e struttura in muratura - Foto e idee per arredare
Filtra anche per:
Budget
Ordina per:Popolari oggi
1 - 20 di 74 foto
1 di 3

Cold Spring Farm Kitchen. Photo by Angle Eye Photography.
Ispirazione per una grande cucina rustica con elettrodomestici in acciaio inossidabile, ante con bugna sagomata, ante con finitura invecchiata, paraspruzzi bianco, paraspruzzi in gres porcellanato, parquet chiaro, pavimento marrone, lavello stile country, top in granito, top marrone e struttura in muratura
Ispirazione per una grande cucina rustica con elettrodomestici in acciaio inossidabile, ante con bugna sagomata, ante con finitura invecchiata, paraspruzzi bianco, paraspruzzi in gres porcellanato, parquet chiaro, pavimento marrone, lavello stile country, top in granito, top marrone e struttura in muratura
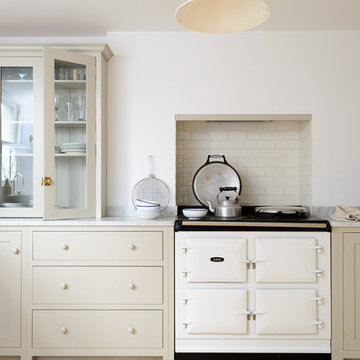
deVOL Kitchens
Immagine di una cucina country di medie dimensioni con lavello stile country, ante in stile shaker, ante grigie, top in marmo, paraspruzzi bianco, paraspruzzi con piastrelle diamantate, elettrodomestici bianchi, parquet chiaro e struttura in muratura
Immagine di una cucina country di medie dimensioni con lavello stile country, ante in stile shaker, ante grigie, top in marmo, paraspruzzi bianco, paraspruzzi con piastrelle diamantate, elettrodomestici bianchi, parquet chiaro e struttura in muratura

Photo by: Joshua Caldwell
Esempio di un'ampia cucina classica con ante con riquadro incassato, ante bianche, top in marmo, paraspruzzi multicolore, elettrodomestici da incasso, parquet chiaro, 2 o più isole, pavimento marrone e struttura in muratura
Esempio di un'ampia cucina classica con ante con riquadro incassato, ante bianche, top in marmo, paraspruzzi multicolore, elettrodomestici da incasso, parquet chiaro, 2 o più isole, pavimento marrone e struttura in muratura

Ispirazione per una piccola cucina nordica con lavello da incasso, ante lisce, ante bianche, top in quarzo composito, paraspruzzi verde, paraspruzzi con piastrelle in ceramica, elettrodomestici neri, parquet chiaro, penisola, pavimento beige, top bianco e struttura in muratura
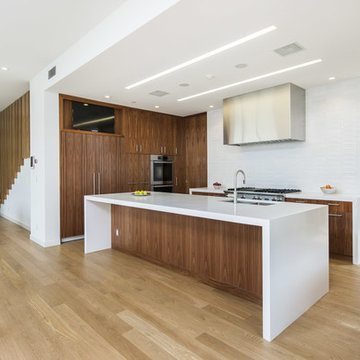
Ispirazione per una cucina minimal con lavello sottopiano, ante lisce, ante in legno bruno, paraspruzzi bianco, elettrodomestici in acciaio inossidabile, parquet chiaro e struttura in muratura
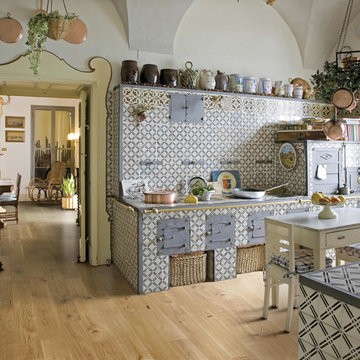
Ispirazione per una cucina abitabile country con top piastrellato, paraspruzzi multicolore, paraspruzzi con piastrelle in ceramica, parquet chiaro e struttura in muratura
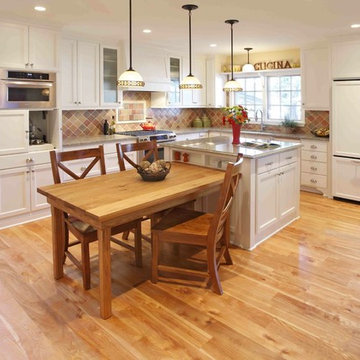
We are a full service, residential design/build company specializing in large remodels and whole house renovations. Our way of doing business is dynamic, interactive and fully transparent. It's your house, and it's your money. Recognition of this fact is seen in every facet of our business because we respect our clients enough to be honest about the numbers. In exchange, they trust us to do the right thing. Pretty simple when you think about it.
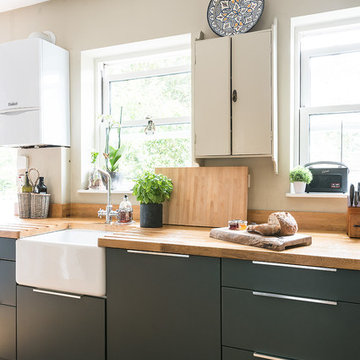
veronica rodrig
Foto di una cucina country con lavello stile country, ante lisce, ante nere, top in legno, parquet chiaro e struttura in muratura
Foto di una cucina country con lavello stile country, ante lisce, ante nere, top in legno, parquet chiaro e struttura in muratura
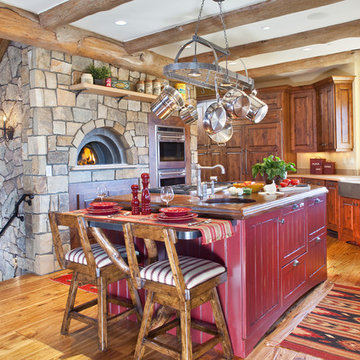
Idee per una cucina stile rurale di medie dimensioni con lavello stile country, ante rosse, ante con bugna sagomata, top in legno, parquet chiaro e struttura in muratura
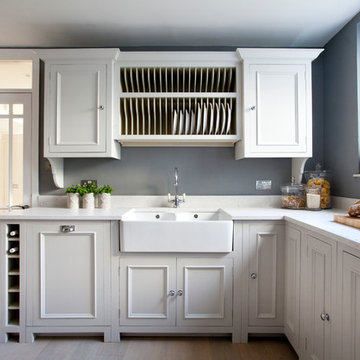
Foto di una cucina a L country con lavello stile country, ante a filo, ante grigie, parquet chiaro e struttura in muratura

February and March 2011 Mpls/St. Paul Magazine featured Byron and Janet Richard's kitchen in their Cross Lake retreat designed by JoLynn Johnson.
Honorable Mention in Crystal Cabinet Works Design Contest 2011
A vacation home built in 1992 on Cross Lake that was made for entertaining.
The problems
• Chipped floor tiles
• Dated appliances
• Inadequate counter space and storage
• Poor lighting
• Lacking of a wet bar, buffet and desk
• Stark design and layout that didn't fit the size of the room
Our goal was to create the log cabin feeling the homeowner wanted, not expanding the size of the kitchen, but utilizing the space better. In the redesign, we removed the half wall separating the kitchen and living room and added a third column to make it visually more appealing. We lowered the 16' vaulted ceiling by adding 3 beams allowing us to add recessed lighting. Repositioning some of the appliances and enlarge counter space made room for many cooks in the kitchen, and a place for guests to sit and have conversation with the homeowners while they prepare meals.
Key design features and focal points of the kitchen
• Keeping the tongue-and-groove pine paneling on the walls, having it
sandblasted and stained to match the cabinetry, brings out the
woods character.
• Balancing the room size we staggered the height of cabinetry reaching to
9' high with an additional 6” crown molding.
• A larger island gained storage and also allows for 5 bar stools.
• A former closet became the desk. A buffet in the diningroom was added
and a 13' wet bar became a room divider between the kitchen and
living room.
• We added several arched shapes: large arched-top window above the sink,
arch valance over the wet bar and the shape of the island.
• Wide pine wood floor with square nails
• Texture in the 1x1” mosaic tile backsplash
Balance of color is seen in the warm rustic cherry cabinets combined with accents of green stained cabinets, granite counter tops combined with cherry wood counter tops, pine wood floors, stone backs on the island and wet bar, 3-bronze metal doors and rust hardware.
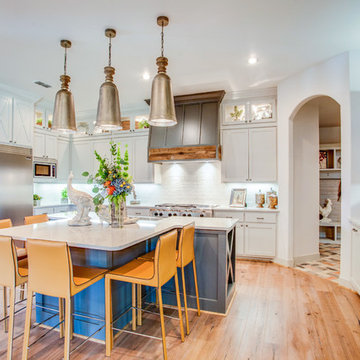
Idee per una cucina country con ante in stile shaker, ante bianche, paraspruzzi bianco, elettrodomestici in acciaio inossidabile, parquet chiaro e struttura in muratura

Brian Vanden Brink
Idee per una cucina classica di medie dimensioni con ante in stile shaker, ante bianche, elettrodomestici da incasso, paraspruzzi con piastrelle di vetro, lavello sottopiano, top in quarzo composito, parquet chiaro, pavimento marrone e struttura in muratura
Idee per una cucina classica di medie dimensioni con ante in stile shaker, ante bianche, elettrodomestici da incasso, paraspruzzi con piastrelle di vetro, lavello sottopiano, top in quarzo composito, parquet chiaro, pavimento marrone e struttura in muratura
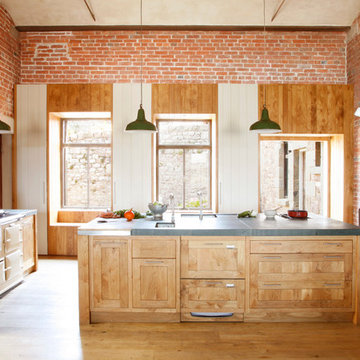
Alison Hammond Photography
Esempio di un cucina con isola centrale country con lavello sottopiano, ante in stile shaker, ante in legno chiaro, top in cemento, parquet chiaro e struttura in muratura
Esempio di un cucina con isola centrale country con lavello sottopiano, ante in stile shaker, ante in legno chiaro, top in cemento, parquet chiaro e struttura in muratura
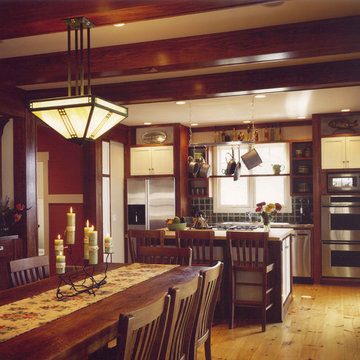
Stoney Pointe offers a year-round getaway. It combines a beach cottage - featuring an expansive porch and view of the beach - with a traditional winter lodge, typified by heavy, cherry-stained beams holding up the ceiling over the kitchen and dining area. The dining room is open to the "gathering" room, where pastel walls trimmed with wide, white woodwork and New Hampshire pine flooring further express the beach feel. A huge stone fireplace is comforting on both winter days and chilly nights year-round. Overlooking the gathering room is a loft, which functions as a game/home entertainment room. Two family bedrooms and a bunk room on the lower walk-out level and a guest bedroom on the upper level contribute to greater privacy for both family and guests. A sun room faces the sunset. A single gabled roof covers both the garage and the two-story porch. The simple box concept is very practical, yielding great returns in terms of square footage and functionality.
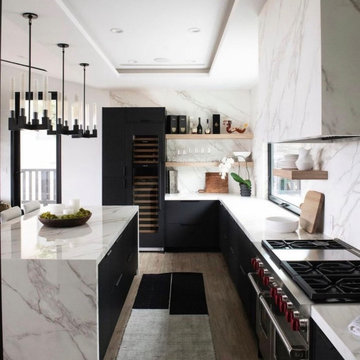
Esempio di una grande cucina con ante lisce, ante nere, top in marmo, paraspruzzi bianco, paraspruzzi in lastra di pietra, elettrodomestici colorati, parquet chiaro, pavimento marrone, top bianco e struttura in muratura
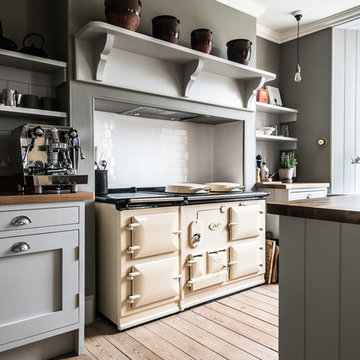
Martin Kauffman Photography http://www.martinkaufmann.dk/
Immagine di una cucina country con ante in stile shaker, ante grigie, paraspruzzi bianco, parquet chiaro, top in legno e struttura in muratura
Immagine di una cucina country con ante in stile shaker, ante grigie, paraspruzzi bianco, parquet chiaro, top in legno e struttura in muratura

This small, rustic, kitchen is part of a 1200 sq ft cabin near the California coast- Hollister Ranch. There is no electricity, only wind power. We used the original wood siding inside, and washed it with a light stain to lighten the cabin. The kitchen is completely redesigned, using natural handscraped pine with a glaze coat. Stainless steel hood, skylight, and pine flooring. We used a natural sided wood beam to support the upper cabinets, with wood pegs for hanging vegetables and flowers drying. A hand made wrought iron pot rack is above the sink, in front of the window. Antique pine table, and custom made chairs.
Multiple Ranch and Mountain Homes are shown in this project catalog: from Camarillo horse ranches to Lake Tahoe ski lodges. Featuring rock walls and fireplaces with decorative wrought iron doors, stained wood trusses and hand scraped beams. Rustic designs give a warm lodge feel to these large ski resort homes and cattle ranches. Pine plank or slate and stone flooring with custom old world wrought iron lighting, leather furniture and handmade, scraped wood dining tables give a warmth to the hard use of these homes, some of which are on working farms and orchards. Antique and new custom upholstery, covered in velvet with deep rich tones and hand knotted rugs in the bedrooms give a softness and warmth so comfortable and livable. In the kitchen, range hoods provide beautiful points of interest, from hammered copper, steel, and wood. Unique stone mosaic, custom painted tile and stone backsplash in the kitchen and baths.
designed by Maraya Interior Design. From their beautiful resort town of Ojai, they serve clients in Montecito, Hope Ranch, Malibu, Westlake and Calabasas, across the tri-county areas of Santa Barbara, Ventura and Los Angeles, south to Hidden Hills- north through Solvang and more.
Photo by Peter Malinowski

Custom cabinets and timeless furnishings create this striking mountain modern kitchen. Stainless appliances with black accent details and modern lighting fixtures contrast with the distressed cabinet finish and wood flooring. Creating a space that is at once comfortable and modern.
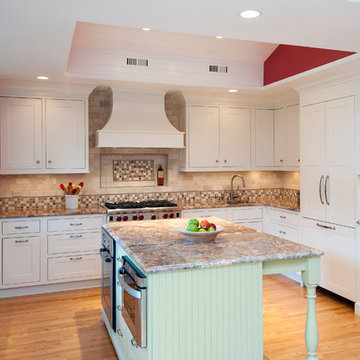
John Smith
Immagine di una cucina tradizionale chiusa e di medie dimensioni con ante in stile shaker, lavello a doppia vasca, ante bianche, top in granito, paraspruzzi beige, paraspruzzi in gres porcellanato, elettrodomestici in acciaio inossidabile, parquet chiaro, pavimento beige e struttura in muratura
Immagine di una cucina tradizionale chiusa e di medie dimensioni con ante in stile shaker, lavello a doppia vasca, ante bianche, top in granito, paraspruzzi beige, paraspruzzi in gres porcellanato, elettrodomestici in acciaio inossidabile, parquet chiaro, pavimento beige e struttura in muratura
Cucine con parquet chiaro e struttura in muratura - Foto e idee per arredare
1