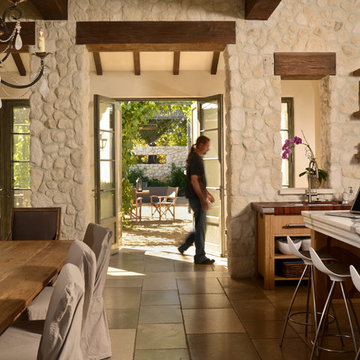Cucine con ante lisce e struttura in muratura - Foto e idee per arredare
Filtra anche per:
Budget
Ordina per:Popolari oggi
1 - 20 di 210 foto
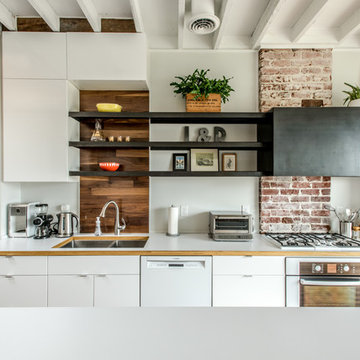
Foto di una cucina minimal con lavello a doppia vasca, ante lisce, ante bianche, elettrodomestici bianchi e struttura in muratura
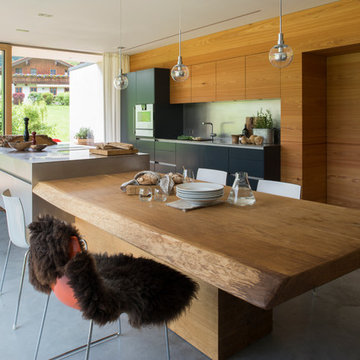
werkhaus GmbH & Co. KG
Esempio di una grande cucina minimal in acciaio con ante lisce, ante nere, top in acciaio inossidabile, paraspruzzi a effetto metallico, elettrodomestici da incasso, pavimento in cemento, lavello a vasca singola e struttura in muratura
Esempio di una grande cucina minimal in acciaio con ante lisce, ante nere, top in acciaio inossidabile, paraspruzzi a effetto metallico, elettrodomestici da incasso, pavimento in cemento, lavello a vasca singola e struttura in muratura
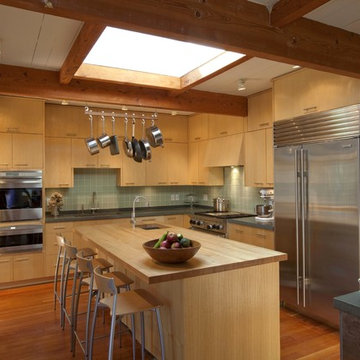
Idee per una cucina a L minimalista chiusa con ante lisce, ante in legno scuro, top in legno, paraspruzzi verde, elettrodomestici in acciaio inossidabile e struttura in muratura

Fir cabinets pair well with Ceasarstone countertops.
Ispirazione per una cucina ad U moderna di medie dimensioni con ante lisce, lavello a doppia vasca, ante in legno scuro, elettrodomestici neri, pavimento in cemento, top in quarzo composito, paraspruzzi bianco, penisola, pavimento grigio e struttura in muratura
Ispirazione per una cucina ad U moderna di medie dimensioni con ante lisce, lavello a doppia vasca, ante in legno scuro, elettrodomestici neri, pavimento in cemento, top in quarzo composito, paraspruzzi bianco, penisola, pavimento grigio e struttura in muratura
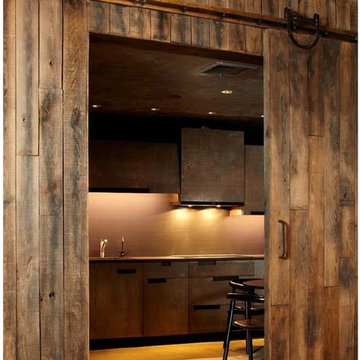
Idee per una grande cucina abitabile stile rurale con ante lisce, lavello sottopiano, top in superficie solida, pavimento in cemento e struttura in muratura

The goal of this project was to build a house that would be energy efficient using materials that were both economical and environmentally conscious. Due to the extremely cold winter weather conditions in the Catskills, insulating the house was a primary concern. The main structure of the house is a timber frame from an nineteenth century barn that has been restored and raised on this new site. The entirety of this frame has then been wrapped in SIPs (structural insulated panels), both walls and the roof. The house is slab on grade, insulated from below. The concrete slab was poured with a radiant heating system inside and the top of the slab was polished and left exposed as the flooring surface. Fiberglass windows with an extremely high R-value were chosen for their green properties. Care was also taken during construction to make all of the joints between the SIPs panels and around window and door openings as airtight as possible. The fact that the house is so airtight along with the high overall insulatory value achieved from the insulated slab, SIPs panels, and windows make the house very energy efficient. The house utilizes an air exchanger, a device that brings fresh air in from outside without loosing heat and circulates the air within the house to move warmer air down from the second floor. Other green materials in the home include reclaimed barn wood used for the floor and ceiling of the second floor, reclaimed wood stairs and bathroom vanity, and an on-demand hot water/boiler system. The exterior of the house is clad in black corrugated aluminum with an aluminum standing seam roof. Because of the extremely cold winter temperatures windows are used discerningly, the three largest windows are on the first floor providing the main living areas with a majestic view of the Catskill mountains.
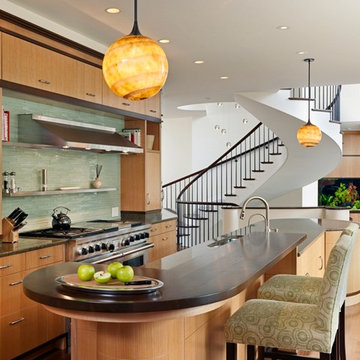
Foto di una cucina parallela minimal con paraspruzzi con piastrelle di vetro, elettrodomestici in acciaio inossidabile, paraspruzzi verde, ante lisce, ante in legno scuro e struttura in muratura

2010 A-List Award for Best Home Remodel
A perfect example of mixing what is authentic with the newest innovation. Beautiful antique reclaimed wood ceilings with Neff’s sleek grey lacquered cabinets. Concrete and stainless counter tops.
Travertine flooring in a vertical pattern to compliment adds another subtle graining to the room.
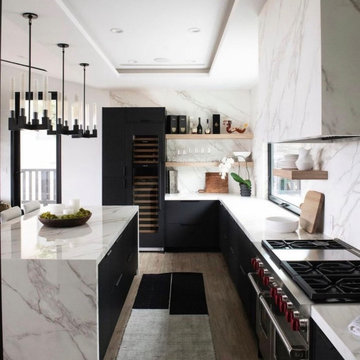
Esempio di una grande cucina con ante lisce, ante nere, top in marmo, paraspruzzi bianco, paraspruzzi in lastra di pietra, elettrodomestici colorati, parquet chiaro, pavimento marrone, top bianco e struttura in muratura
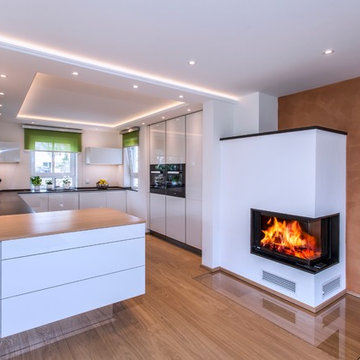
Idee per una grande cucina design con ante lisce, penisola, lavello da incasso, ante bianche, top in legno, paraspruzzi bianco, elettrodomestici neri, pavimento in legno massello medio e struttura in muratura
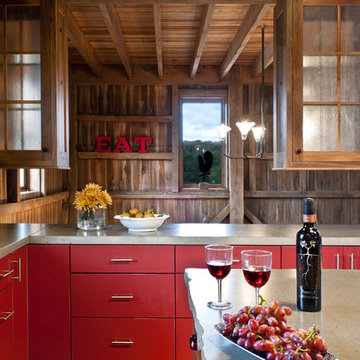
This project salvages a historic German-style bank barn that fell into serious decay and readapts it into a private family entertainment space. The barn had to be straightened, stabilized, and moved to a new location off the road as required by local zoning. Design plans maintain the integrity of the bank barn and reuses lumber. The traditional details juxtapose modern amenities including two bedrooms, two loft-style dayrooms, a large kitchen for entertaining, dining room, and family room with stone fireplace. Finishes are exposed throughout. A highlight is a two-level porch: one covered, one screened. The backside of the barn provides privacy and the perfect place to relax and enjoy full, unobstructed views of the property.
Photos by Cesar Lujan

Merging traditional and contemporary design effortlessly can be a daunting architectural challenge; this Presidio Heights residence became a highly successful melding of the two aesthetics.The Living Room, contemporary Kitchen and configuration of the Master Bedroom represent hallmarks of the overall design, as well as the five remodeled Bathrooms. Structural rework and seismic upgrades helped transform and supplement the bones of the house.
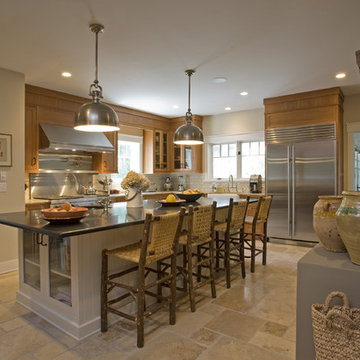
Doyle Coffin Architecture
+ Dan Lenore, Photographer
Ispirazione per una grande cucina a L stile rurale chiusa con elettrodomestici in acciaio inossidabile, lavello stile country, ante lisce, ante in legno scuro, top in granito, paraspruzzi bianco, paraspruzzi con piastrelle diamantate, pavimento con piastrelle in ceramica e struttura in muratura
Ispirazione per una grande cucina a L stile rurale chiusa con elettrodomestici in acciaio inossidabile, lavello stile country, ante lisce, ante in legno scuro, top in granito, paraspruzzi bianco, paraspruzzi con piastrelle diamantate, pavimento con piastrelle in ceramica e struttura in muratura
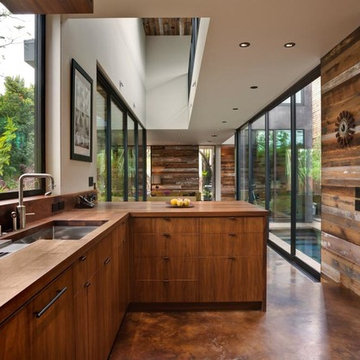
Immagine di una cucina abitabile design con lavello sottopiano, ante lisce, ante in legno scuro, top in legno, paraspruzzi con lastra di vetro, penisola e struttura in muratura
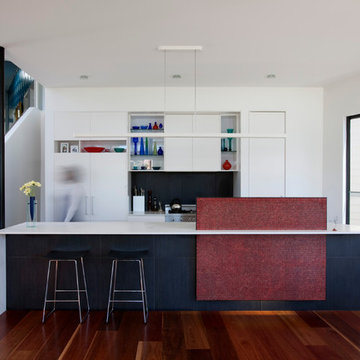
Robin Craig Interior Design
Immagine di una cucina parallela minimal con ante lisce, ante bianche, paraspruzzi nero e struttura in muratura
Immagine di una cucina parallela minimal con ante lisce, ante bianche, paraspruzzi nero e struttura in muratura
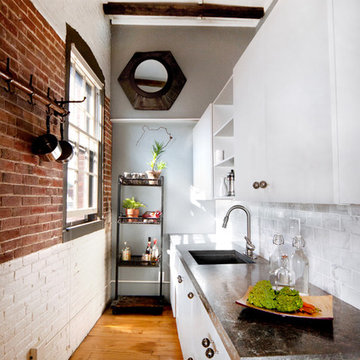
Esempio di una cucina industriale chiusa con lavello sottopiano, ante lisce, ante bianche, paraspruzzi bianco, paraspruzzi con piastrelle diamantate e struttura in muratura
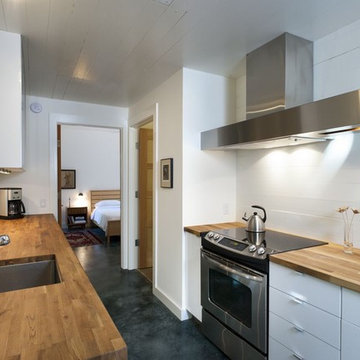
Whit Preston Photography
Foto di una cucina parallela rustica chiusa con elettrodomestici in acciaio inossidabile, top in legno, ante lisce, ante bianche e struttura in muratura
Foto di una cucina parallela rustica chiusa con elettrodomestici in acciaio inossidabile, top in legno, ante lisce, ante bianche e struttura in muratura
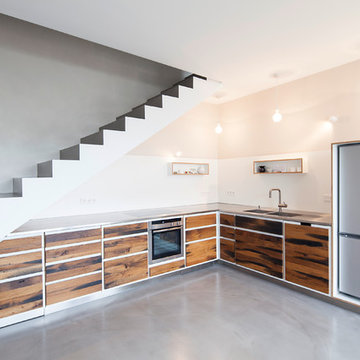
Immagine di una cucina design di medie dimensioni con lavello a doppia vasca, ante lisce, ante in legno bruno, top in acciaio inossidabile, paraspruzzi bianco, nessuna isola e struttura in muratura

My husband and I cook a lot, and because of that I wanted to have our everyday dishes easily accessible, so I have them stored on floating shelves next to the cook top. I selected stainless steel shelves to compliment the stainless steel hood and back splash. It was imperative to have the stainless steel back splash making it easy to clean up, instead of grease build up on the brick. The wall cabinets have lift up hinges, because it clears the floating shelf...if I had used standard swing hinge...I would have had to reduce the width of the wall cabinets.
Cucine con ante lisce e struttura in muratura - Foto e idee per arredare
1
