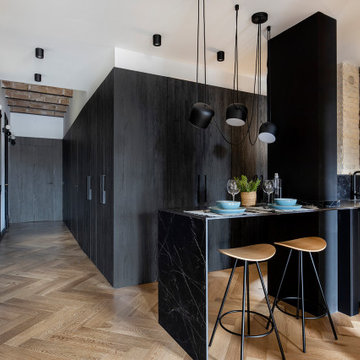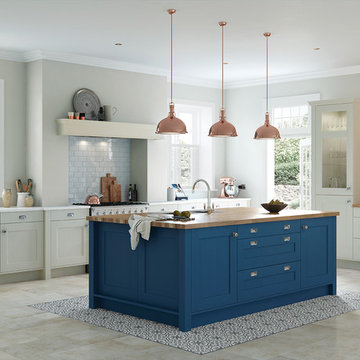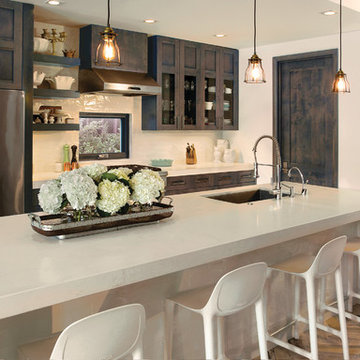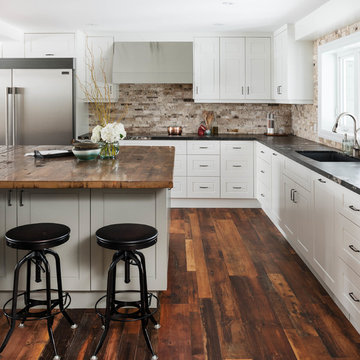Cucine con struttura in muratura - Foto e idee per arredare
Filtra anche per:
Budget
Ordina per:Popolari oggi
1 - 20 di 299 foto
1 di 3

Kitchen Size: 14 Ft. x 15 1/2 Ft.
Island Size: 98" x 44"
Wood Floor: Stang-Lund Forde 5” walnut hard wax oil finish
Tile Backsplash: Here is a link to the exact tile and color: http://encoreceramics.com/product/silver-crackle-glaze/
•2014 MN ASID Awards: First Place Kitchens
•2013 Minnesota NKBA Awards: First Place Medium Kitchens
•Photography by Andrea Rugg

Photographed by Donald Grant
Esempio di un grande cucina con isola centrale tradizionale con elettrodomestici da incasso, ante con riquadro incassato, ante grigie, top in marmo, lavello sottopiano, paraspruzzi grigio, pavimento bianco e struttura in muratura
Esempio di un grande cucina con isola centrale tradizionale con elettrodomestici da incasso, ante con riquadro incassato, ante grigie, top in marmo, lavello sottopiano, paraspruzzi grigio, pavimento bianco e struttura in muratura

Esempio di una cucina classica con lavello sottopiano, ante con bugna sagomata, ante bianche, paraspruzzi bianco, elettrodomestici in acciaio inossidabile, pavimento in legno massello medio e struttura in muratura

Custom cabinets and timeless furnishings create this striking mountain modern kitchen. Stainless appliances with black accent details and modern lighting fixtures contrast with the distressed cabinet finish and wood flooring. Creating a space that is at once comfortable and modern.

Builder: Kyle Hunt & Partners Incorporated |
Architect: Mike Sharratt, Sharratt Design & Co. |
Interior Design: Katie Constable, Redpath-Constable Interiors |
Photography: Jim Kruger, LandMark Photography

2010 A-List Award for Best Home Remodel
A perfect example of mixing what is authentic with the newest innovation. Beautiful antique reclaimed wood ceilings with Neff’s sleek grey lacquered cabinets. Concrete and stainless counter tops.
Travertine flooring in a vertical pattern to compliment adds another subtle graining to the room.

Ispirazione per una grande cucina design con elettrodomestici da incasso, top in legno, ante bianche, paraspruzzi beige, lavello sottopiano, ante in stile shaker, paraspruzzi con piastrelle in ceramica, pavimento in legno massello medio, pavimento marrone e struttura in muratura

Idee per una cucina country di medie dimensioni con ante di vetro, ante bianche, elettrodomestici in acciaio inossidabile, paraspruzzi bianco, paraspruzzi con piastrelle diamantate, parquet scuro, lavello stile country, top in marmo, pavimento marrone e struttura in muratura

The goal of this project was to build a house that would be energy efficient using materials that were both economical and environmentally conscious. Due to the extremely cold winter weather conditions in the Catskills, insulating the house was a primary concern. The main structure of the house is a timber frame from an nineteenth century barn that has been restored and raised on this new site. The entirety of this frame has then been wrapped in SIPs (structural insulated panels), both walls and the roof. The house is slab on grade, insulated from below. The concrete slab was poured with a radiant heating system inside and the top of the slab was polished and left exposed as the flooring surface. Fiberglass windows with an extremely high R-value were chosen for their green properties. Care was also taken during construction to make all of the joints between the SIPs panels and around window and door openings as airtight as possible. The fact that the house is so airtight along with the high overall insulatory value achieved from the insulated slab, SIPs panels, and windows make the house very energy efficient. The house utilizes an air exchanger, a device that brings fresh air in from outside without loosing heat and circulates the air within the house to move warmer air down from the second floor. Other green materials in the home include reclaimed barn wood used for the floor and ceiling of the second floor, reclaimed wood stairs and bathroom vanity, and an on-demand hot water/boiler system. The exterior of the house is clad in black corrugated aluminum with an aluminum standing seam roof. Because of the extremely cold winter temperatures windows are used discerningly, the three largest windows are on the first floor providing the main living areas with a majestic view of the Catskill mountains.

These award-winning kitchens represent luxury at its finest. These are just a sample of the many custom homes we have built as a custom home builder in Austin, Texas.

John McManus
Ispirazione per una cucina stile marino di medie dimensioni con ante di vetro, ante bianche, lavello stile country, top in legno, paraspruzzi bianco, elettrodomestici in acciaio inossidabile, pavimento in legno massello medio e struttura in muratura
Ispirazione per una cucina stile marino di medie dimensioni con ante di vetro, ante bianche, lavello stile country, top in legno, paraspruzzi bianco, elettrodomestici in acciaio inossidabile, pavimento in legno massello medio e struttura in muratura

Southern Living Showhouse by: Castle Homes
Ispirazione per una cucina classica di medie dimensioni con ante bianche, elettrodomestici da incasso, ante con riquadro incassato, top in marmo, lavello stile country, paraspruzzi bianco, paraspruzzi con piastrelle in pietra, parquet scuro e struttura in muratura
Ispirazione per una cucina classica di medie dimensioni con ante bianche, elettrodomestici da incasso, ante con riquadro incassato, top in marmo, lavello stile country, paraspruzzi bianco, paraspruzzi con piastrelle in pietra, parquet scuro e struttura in muratura

Ispirazione per una cucina chic di medie dimensioni con paraspruzzi con piastrelle diamantate, elettrodomestici da incasso, lavello sottopiano, ante con riquadro incassato, ante bianche, top in granito, paraspruzzi bianco, parquet scuro e struttura in muratura

The wood used in the cabinets throughout the kitchen was distressed to match the reclaimed stone and marble.
Foto di una grande cucina mediterranea chiusa con lavello stile country, ante con finitura invecchiata, elettrodomestici da incasso, ante con riquadro incassato, paraspruzzi bianco, paraspruzzi in marmo, top in marmo, pavimento in travertino, pavimento marrone e struttura in muratura
Foto di una grande cucina mediterranea chiusa con lavello stile country, ante con finitura invecchiata, elettrodomestici da incasso, ante con riquadro incassato, paraspruzzi bianco, paraspruzzi in marmo, top in marmo, pavimento in travertino, pavimento marrone e struttura in muratura

Photo by: Joshua Caldwell
Esempio di un'ampia cucina classica con ante con riquadro incassato, ante bianche, top in marmo, paraspruzzi multicolore, elettrodomestici da incasso, parquet chiaro, 2 o più isole, pavimento marrone e struttura in muratura
Esempio di un'ampia cucina classica con ante con riquadro incassato, ante bianche, top in marmo, paraspruzzi multicolore, elettrodomestici da incasso, parquet chiaro, 2 o più isole, pavimento marrone e struttura in muratura

Immagine di una cucina tradizionale di medie dimensioni con lavello a vasca singola, ante lisce, ante nere, top in marmo, paraspruzzi nero, paraspruzzi in marmo, elettrodomestici neri, pavimento in legno massello medio, penisola, top nero e struttura in muratura

Ispirazione per una piccola cucina nordica con lavello da incasso, ante lisce, ante bianche, top in quarzo composito, paraspruzzi verde, paraspruzzi con piastrelle in ceramica, elettrodomestici neri, parquet chiaro, penisola, pavimento beige, top bianco e struttura in muratura

Immagine di una grande cucina chic chiusa con lavello sottopiano, ante con riquadro incassato, ante blu, top in legno e struttura in muratura

Door Style: Custom. Color: Arctic Grey. Wood Species: Alder
Ispirazione per una cucina tradizionale con lavello sottopiano, ante in stile shaker, ante in legno bruno, elettrodomestici in acciaio inossidabile, pavimento in legno massello medio e struttura in muratura
Ispirazione per una cucina tradizionale con lavello sottopiano, ante in stile shaker, ante in legno bruno, elettrodomestici in acciaio inossidabile, pavimento in legno massello medio e struttura in muratura

Custom design by Cynthia Soda of Soda Pop Design Inc. in Toronto, Canada. Photography by Stephani Buchman Photography.
Ispirazione per una grande cucina classica con ante bianche, ante con riquadro incassato, paraspruzzi beige, paraspruzzi con piastrelle in pietra, elettrodomestici in acciaio inossidabile, parquet scuro e struttura in muratura
Ispirazione per una grande cucina classica con ante bianche, ante con riquadro incassato, paraspruzzi beige, paraspruzzi con piastrelle in pietra, elettrodomestici in acciaio inossidabile, parquet scuro e struttura in muratura
Cucine con struttura in muratura - Foto e idee per arredare
1