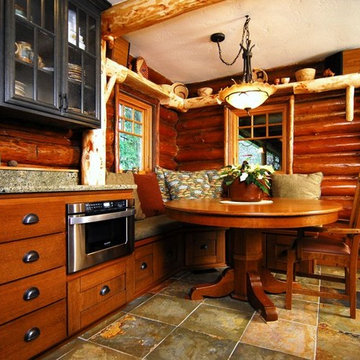Cucine rustiche con struttura in muratura - Foto e idee per arredare
Filtra anche per:
Budget
Ordina per:Popolari oggi
1 - 20 di 344 foto
1 di 3

This kitchen is part of a new log cabin built in the country outside of Nashville. It is open to the living room and dining room. An antique pair of French Doors can be seen on the left; were bought in France with the original cremone bolt. Antique door knobs and backplates were used throughtout the house. Photo by Shannon Fontaine
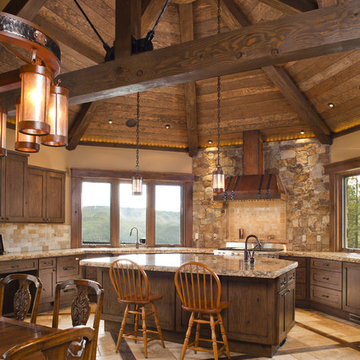
Colorado Mountain Home Lake House
Chris Giles Photography
Immagine di una cucina abitabile stile rurale con ante in stile shaker, paraspruzzi beige, ante in legno scuro e struttura in muratura
Immagine di una cucina abitabile stile rurale con ante in stile shaker, paraspruzzi beige, ante in legno scuro e struttura in muratura

Ross Chandler Photography
Working closely with the builder, Bob Schumacher, and the home owners, Patty Jones Design selected and designed interior finishes for this custom lodge-style home in the resort community of Caldera Springs. This 5000+ sq ft home features premium finishes throughout including all solid slab counter tops, custom light fixtures, timber accents, natural stone treatments, and much more.
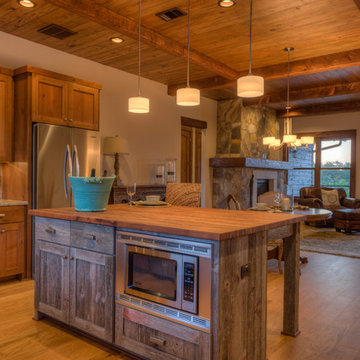
Builder is Legacy DCS, Development is The Reserve at Lake Travis, designer is Carrie Brewer, cabinetry is Austin Woodworks, Photography is James Bruce.
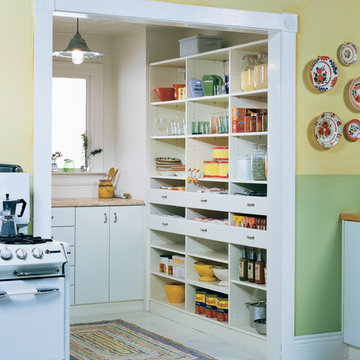
California Closets
Ispirazione per una dispensa stile rurale con nessun'anta, ante bianche, elettrodomestici bianchi e struttura in muratura
Ispirazione per una dispensa stile rurale con nessun'anta, ante bianche, elettrodomestici bianchi e struttura in muratura
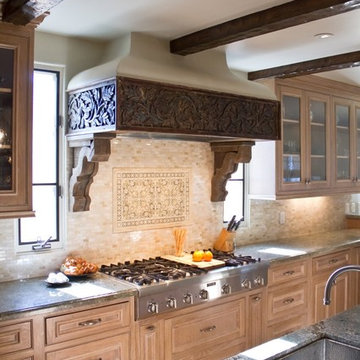
Full kitchen remodel in Spanish colonial residence.
Photos by Erika Bierman
www.erikabiermanphotography.com
Ispirazione per una cucina stile rurale con elettrodomestici in acciaio inossidabile, ante in legno scuro, top in granito, paraspruzzi beige, paraspruzzi con piastrelle in pietra e struttura in muratura
Ispirazione per una cucina stile rurale con elettrodomestici in acciaio inossidabile, ante in legno scuro, top in granito, paraspruzzi beige, paraspruzzi con piastrelle in pietra e struttura in muratura

The goal of this project was to build a house that would be energy efficient using materials that were both economical and environmentally conscious. Due to the extremely cold winter weather conditions in the Catskills, insulating the house was a primary concern. The main structure of the house is a timber frame from an nineteenth century barn that has been restored and raised on this new site. The entirety of this frame has then been wrapped in SIPs (structural insulated panels), both walls and the roof. The house is slab on grade, insulated from below. The concrete slab was poured with a radiant heating system inside and the top of the slab was polished and left exposed as the flooring surface. Fiberglass windows with an extremely high R-value were chosen for their green properties. Care was also taken during construction to make all of the joints between the SIPs panels and around window and door openings as airtight as possible. The fact that the house is so airtight along with the high overall insulatory value achieved from the insulated slab, SIPs panels, and windows make the house very energy efficient. The house utilizes an air exchanger, a device that brings fresh air in from outside without loosing heat and circulates the air within the house to move warmer air down from the second floor. Other green materials in the home include reclaimed barn wood used for the floor and ceiling of the second floor, reclaimed wood stairs and bathroom vanity, and an on-demand hot water/boiler system. The exterior of the house is clad in black corrugated aluminum with an aluminum standing seam roof. Because of the extremely cold winter temperatures windows are used discerningly, the three largest windows are on the first floor providing the main living areas with a majestic view of the Catskill mountains.
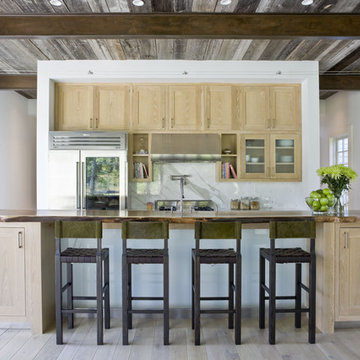
Photo credit: Michele Scotto | Sequined Asphault Studio
Foto di una cucina rustica con elettrodomestici in acciaio inossidabile e struttura in muratura
Foto di una cucina rustica con elettrodomestici in acciaio inossidabile e struttura in muratura
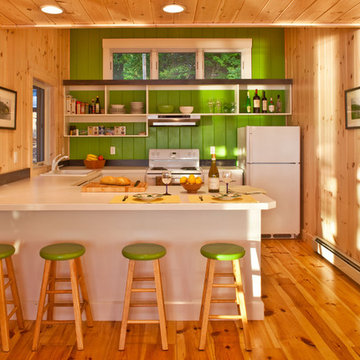
Foto di una cucina stile rurale con elettrodomestici bianchi, lavello da incasso, nessun'anta, ante bianche, pavimento in legno massello medio, penisola e struttura in muratura
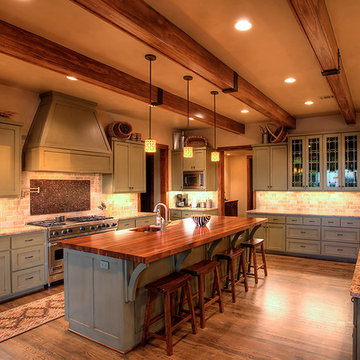
Hill Country contemporary has roots of tradtional design elements with influences of more modern detailing and arrangements.
Ispirazione per una cucina stile rurale con elettrodomestici in acciaio inossidabile, paraspruzzi con piastrelle in pietra, top in legno e struttura in muratura
Ispirazione per una cucina stile rurale con elettrodomestici in acciaio inossidabile, paraspruzzi con piastrelle in pietra, top in legno e struttura in muratura
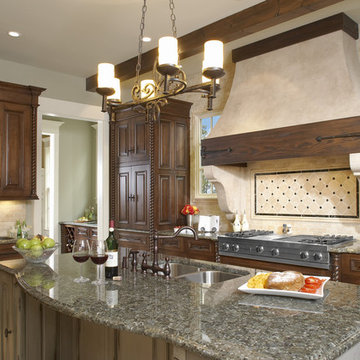
Esempio di una cucina rustica con elettrodomestici in acciaio inossidabile, lavello sottopiano, ante con bugna sagomata, ante in legno bruno, top in granito, paraspruzzi beige, paraspruzzi in travertino e struttura in muratura
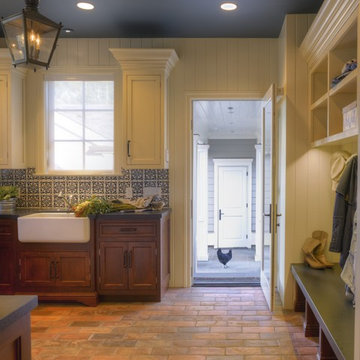
Photographer: John Sutton
Interior Designer: Carrington Kujawa
Immagine di una cucina stile rurale con lavello stile country, paraspruzzi blu, ante con riquadro incassato, ante beige, pavimento in mattoni e struttura in muratura
Immagine di una cucina stile rurale con lavello stile country, paraspruzzi blu, ante con riquadro incassato, ante beige, pavimento in mattoni e struttura in muratura
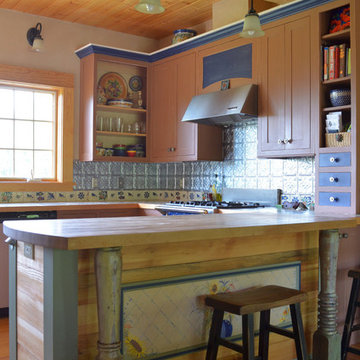
Photo: Sarah Greenman © 2013 Houzz
Idee per una cucina rustica con top in legno, paraspruzzi a effetto metallico, paraspruzzi con piastrelle di metallo e struttura in muratura
Idee per una cucina rustica con top in legno, paraspruzzi a effetto metallico, paraspruzzi con piastrelle di metallo e struttura in muratura
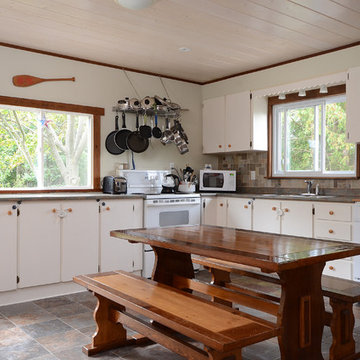
Ispirazione per una cucina rustica con ante lisce, elettrodomestici bianchi, ante bianche, paraspruzzi multicolore, paraspruzzi con piastrelle in pietra e struttura in muratura
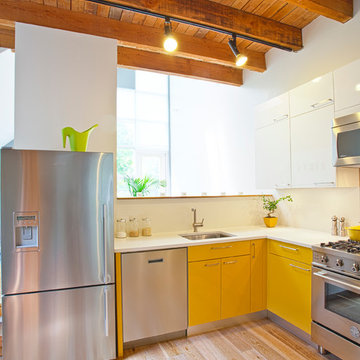
Immagine di una cucina a L stile rurale con elettrodomestici in acciaio inossidabile, lavello a vasca singola, ante lisce, ante gialle e struttura in muratura
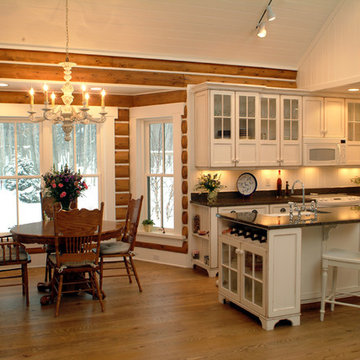
Photo: Dave Speckman
Interior Designer: Cottage Company Interiors
Ispirazione per una cucina stile rurale con ante di vetro, ante bianche, paraspruzzi bianco, elettrodomestici da incasso e struttura in muratura
Ispirazione per una cucina stile rurale con ante di vetro, ante bianche, paraspruzzi bianco, elettrodomestici da incasso e struttura in muratura
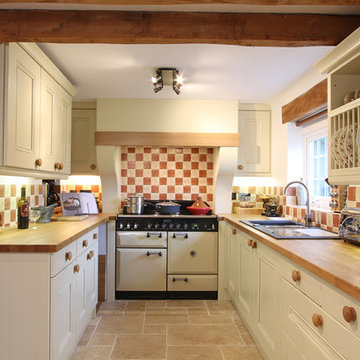
Esempio di una cucina stile rurale chiusa con top in legno, elettrodomestici bianchi, lavello da incasso e struttura in muratura
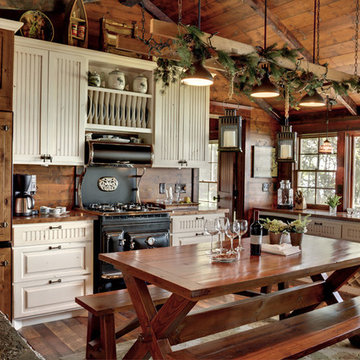
Lands End Development
Idee per una cucina rustica con ante con bugna sagomata, ante in legno scuro, elettrodomestici neri e struttura in muratura
Idee per una cucina rustica con ante con bugna sagomata, ante in legno scuro, elettrodomestici neri e struttura in muratura

Ispirazione per una grande cucina ad U stile rurale chiusa con elettrodomestici in acciaio inossidabile, lavello stile country, ante con bugna sagomata, ante beige, top in marmo, pavimento in terracotta, nessuna isola e struttura in muratura
Cucine rustiche con struttura in muratura - Foto e idee per arredare
1
