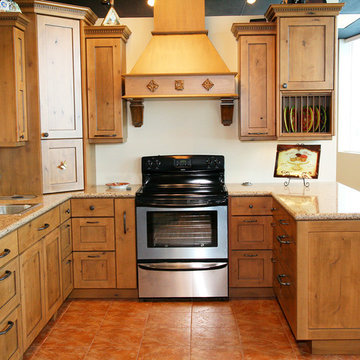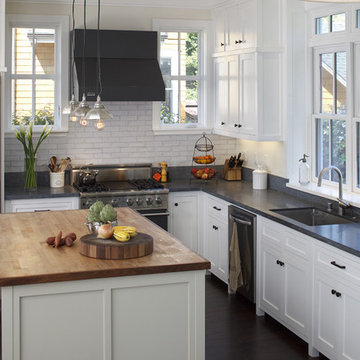Cucine rustiche con struttura in muratura - Foto e idee per arredare
Filtra anche per:
Budget
Ordina per:Popolari oggi
61 - 80 di 342 foto
1 di 3
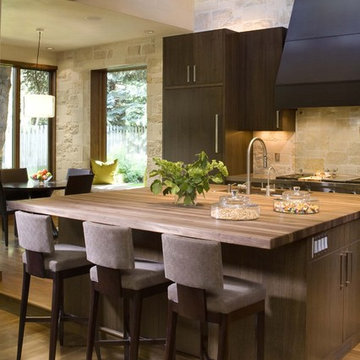
The palette of cut limestone, dark stained oak millwork, and stainless steel is continued in the kitchen to unify the spaces within the open floor plan. The walnut butcher block island is appointed with cubbies for cookbook stor-age.
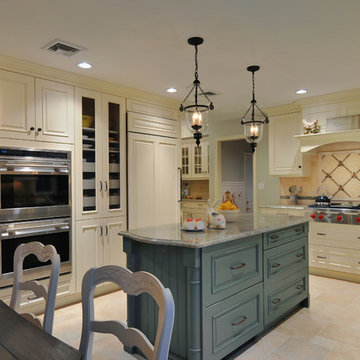
Immagine di una cucina rustica con ante con bugna sagomata, ante beige, paraspruzzi beige, elettrodomestici da incasso e struttura in muratura
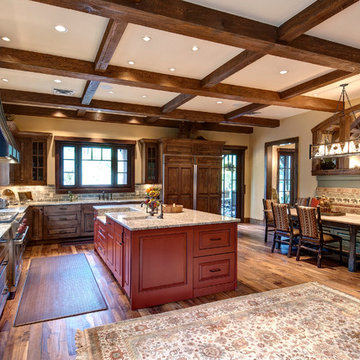
2012 Jon Eady Photographer
Ispirazione per una cucina stile rurale con ante con bugna sagomata, ante in legno bruno, paraspruzzi grigio, elettrodomestici da incasso e struttura in muratura
Ispirazione per una cucina stile rurale con ante con bugna sagomata, ante in legno bruno, paraspruzzi grigio, elettrodomestici da incasso e struttura in muratura
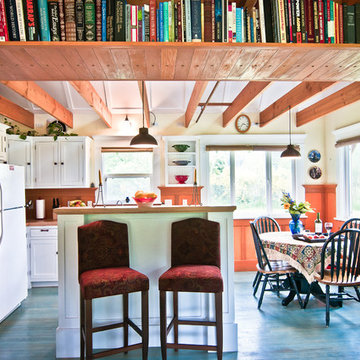
Louise Lakier Photography © 2012 Houzz
Foto di una cucina abitabile rustica con ante in stile shaker, ante bianche, pavimento in legno verniciato, pavimento blu e struttura in muratura
Foto di una cucina abitabile rustica con ante in stile shaker, ante bianche, pavimento in legno verniciato, pavimento blu e struttura in muratura
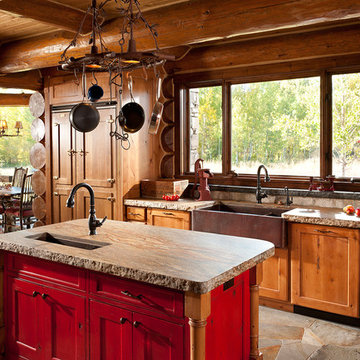
Photography by Heidi Long, Longviews Studio
Design-Build by Rand Olsen Construction, Idaho Falls, ID
Cabinetry by Falls Cabinets & Millwork, Idaho Falls, ID
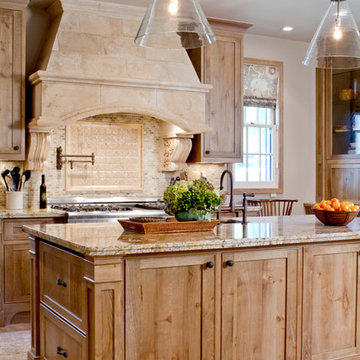
Beautiful French Colonial kitchen by Charmean Neithart Interiors, http://charmean-neithart-interiors.com/
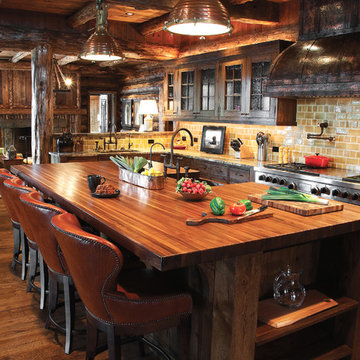
Foto di una cucina abitabile stile rurale con lavello stile country, ante di vetro, ante in legno bruno, top in legno, paraspruzzi beige, paraspruzzi con piastrelle diamantate, elettrodomestici in acciaio inossidabile e struttura in muratura
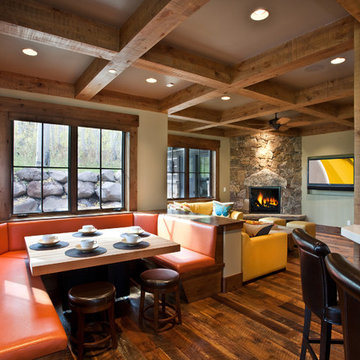
Idee per una cucina abitabile stile rurale con ante in legno scuro e struttura in muratura
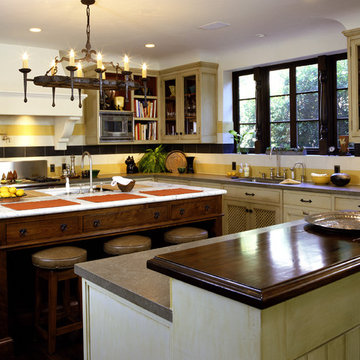
Photography by David Phelps Photography.
Hidden behind gates stands this 1935 Mediterranean home in the Hollywood Hills West. The multi-purpose grounds feature an outdoor loggia for entertaining, spa, pool and private terraced gardens with hillside city views. Completely modernized and renovated with special attention to architectural integrity. Carefully selected antiques and custom furnishings set the stage for tasteful casual California living.
Interior Designer Tommy Chambers
Architect Kevin Oreck
Landscape Designer Laurie Lewis
Contractor Jeff Vance of IDGroup
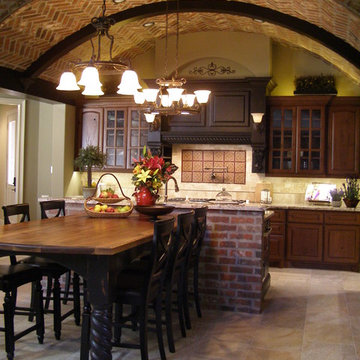
Open, warm and welcoming-is this full loaded kitchen. The hand finished walnut bar is a favorite gathering place. Not shown is an attached 'morning room' that is well used for the day's first cup of joe!
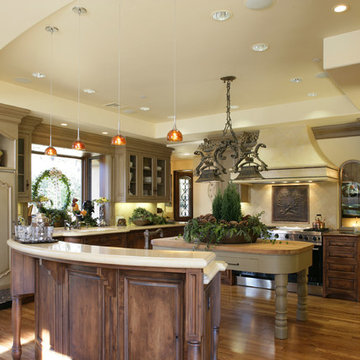
This Tuscan beauty is a perfect family getaway. A grand entrance flows into an elongated foyer with a stone and wood inlay floor, a box beam ceiling, and an impressive fireplace that lavishly separates the living and dining rooms. The kitchen is built to handle seven children, including copper-hammered countertops intended to age gracefully. The master bath features a celestial window bridge, which continues above a separate tub and shower. Outside, a corridor of perfectly aligned Palladian columns forms a covered portico. The columns support seven cast concrete arches.
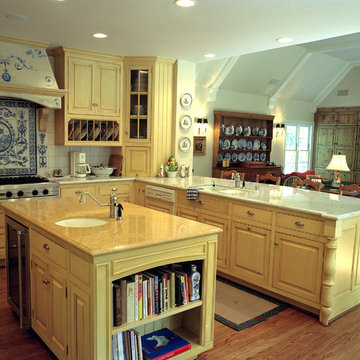
Some of my kitchens.
Idee per una cucina stile rurale con ante gialle, ante a filo, paraspruzzi blu e struttura in muratura
Idee per una cucina stile rurale con ante gialle, ante a filo, paraspruzzi blu e struttura in muratura
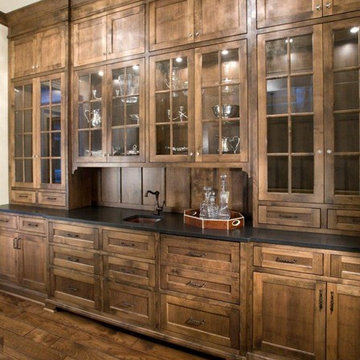
Esempio di una cucina stile rurale con ante di vetro, ante in legno bruno e struttura in muratura
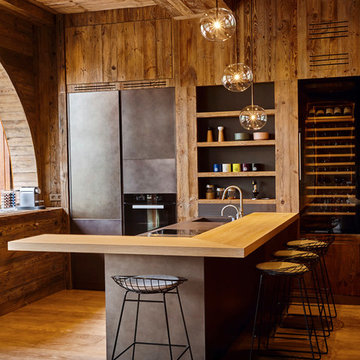
Réalisation d'une cuisine Modulnova avec intégration de certains éléments en vieux bois.
@Sébastien Veronese
Ispirazione per una cucina rustica di medie dimensioni con lavello integrato, ante a filo, ante grigie, elettrodomestici neri, parquet chiaro, top in legno e struttura in muratura
Ispirazione per una cucina rustica di medie dimensioni con lavello integrato, ante a filo, ante grigie, elettrodomestici neri, parquet chiaro, top in legno e struttura in muratura
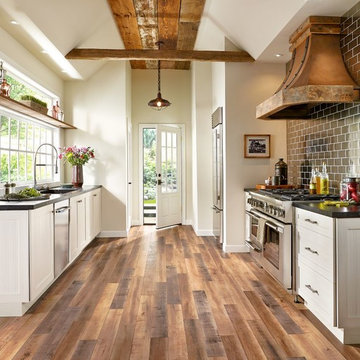
Rustic Kitchen complete with Armstrong Global Reclaim Worldly Hue Laminate Floors ( http://www.bestlaminate.com/armstrong-architectural-remnants-global-reclaim-worldly-hue-l6625/)
Manufacturer Photo from Armstrong
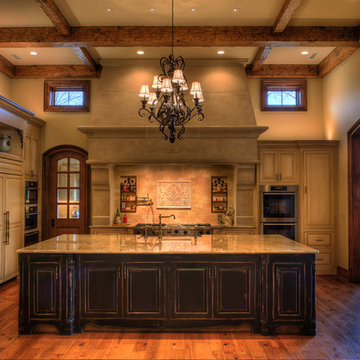
The central feature in is the massive limestone hood mantle, weighing in excess of 700 pounds, and the 12' tall ceilings featuring hand hewn beams. The pantry is immediately behind the limestone mantle and is the size of most Kitchens. The pantry has very ornate cabinety with much storage and additional appliances and built in coffee station.
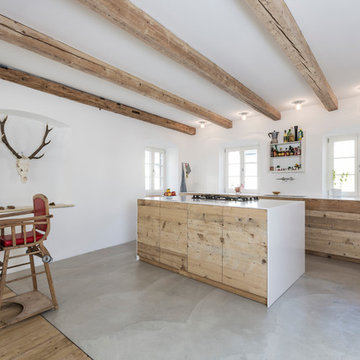
Küche mit Fronten aus alten Dielen hergestellt , Arbeitsplatte Corian , Wandverbau Verputzt
Foto : Andreas Kern
Idee per una grande cucina stile rurale con ante lisce, ante in legno chiaro, pavimento in cemento, lavello sottopiano, top in superficie solida, paraspruzzi bianco, elettrodomestici da incasso e struttura in muratura
Idee per una grande cucina stile rurale con ante lisce, ante in legno chiaro, pavimento in cemento, lavello sottopiano, top in superficie solida, paraspruzzi bianco, elettrodomestici da incasso e struttura in muratura
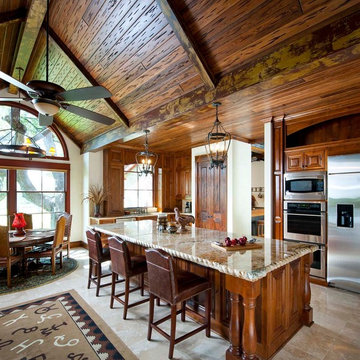
Custom Kitchen renovation, Knotty Alder Inset cabinetry at the ranch. One of a kind rope edge has been hand ground into the island countertop. This rooms details include a Pecky-Cypress vaulted ceiling treatment and oversized exterior windows.
Cucine rustiche con struttura in muratura - Foto e idee per arredare
4
