Filtra anche per:
Budget
Ordina per:Popolari oggi
201 - 220 di 18.992 foto
1 di 2
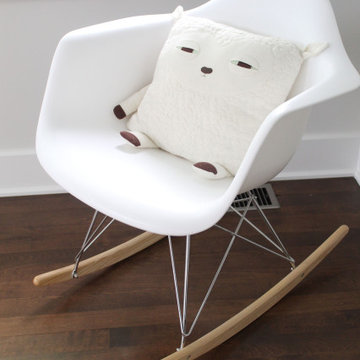
Ispirazione per una piccola cameretta per neonato moderna con pareti bianche, parquet scuro e pavimento marrone
We were delighted to find out a previous client of ours was expecting another baby! We were tasked to design a nursery that was calming, masculine and playful. We incorporated a curated gallery wall, ceiling mural and LED baby name sign that cannot be forgotten! Within this small space, we had to include a crib, rocking chair, changing table and daybed. We were focused on making it functional for not only the baby but also for the parents. The fur rug is not only extremely comfortable, but also machine washable - that's a win-win! The layered jute rug underneath creates visual interest and texture. The striped ottoman, black daybed and leather drawer pulls bring the masculinity to the room. We had a custom LED baby name sign made for over the crib, which can be dimmed to any brightness and is safe for children (unlike neon). Baby Andres was born on May 11th. 2020.
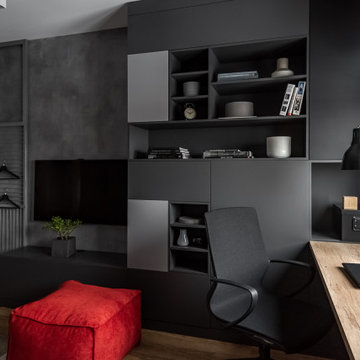
Esempio di una cameretta per bambini contemporanea di medie dimensioni con pavimento in vinile, pavimento beige e pareti grigie
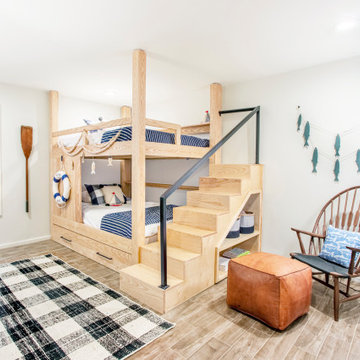
Kids Bunk room with a Lake Theme
Immagine di una piccola cameretta per bambini da 1 a 3 anni costiera con pareti bianche e pavimento beige
Immagine di una piccola cameretta per bambini da 1 a 3 anni costiera con pareti bianche e pavimento beige
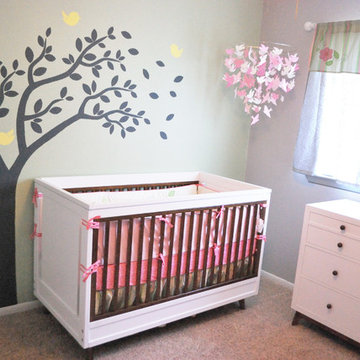
Ispirazione per una cameretta per neonata chic di medie dimensioni con pareti grigie, moquette e pavimento grigio
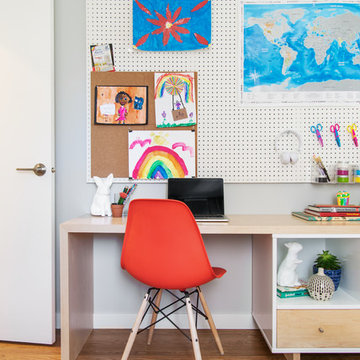
Photos by Tina Witherspoon Photography.
Foto di una cameretta per bambini da 4 a 10 anni contemporanea di medie dimensioni con pareti bianche, pavimento in legno massello medio e pavimento marrone
Foto di una cameretta per bambini da 4 a 10 anni contemporanea di medie dimensioni con pareti bianche, pavimento in legno massello medio e pavimento marrone

An out of this world, space-themed boys room in suburban New Jersey. The color palette is navy, black, white, and grey, and with geometric motifs as a nod to science and exploration. The sputnik chandelier in satin nickel is the perfect compliment! This large bedroom offers several areas for our little client to play, including a Scandinavian style / Montessori house-shaped playhouse, a comfortable, upholstered daybed, and a cozy reading nook lined in constellations wallpaper. The navy rug is made of Flor carpet tiles and the round rug is New Zealand wool, both durable options. The navy dresser is custom.
Photo Credit: Erin Coren, Curated Nest Interiors
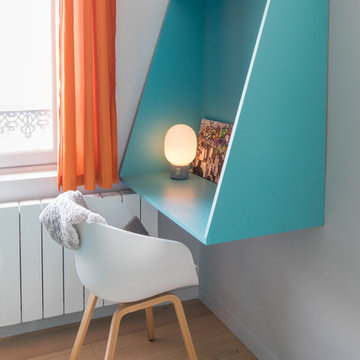
Thierry Stefanopoulos
Immagine di una piccola cameretta per bambini design con pareti blu e parquet chiaro
Immagine di una piccola cameretta per bambini design con pareti blu e parquet chiaro
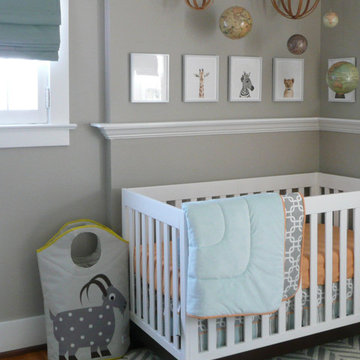
This modern eclectic baby boy's nursery has gray walls and white trim. Modern, transitional and traditional elements are used to create a fun, travel inspired, peaceful space for baby and parents. Baby furniture includes contemporary white crib and hamper. Accessorized by framed animal prints, mobile with spheres and globes. Hardwood flooring is covered with a gray and white chevron rug. Window has a blue fabric shade.
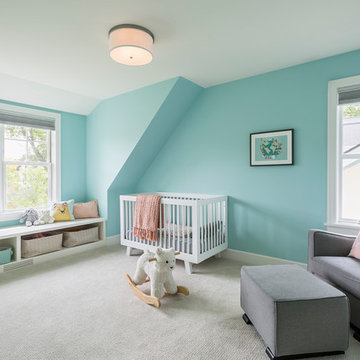
This home is a modern farmhouse on the outside with an open-concept floor plan and nautical/midcentury influence on the inside! From top to bottom, this home was completely customized for the family of four with five bedrooms and 3-1/2 bathrooms spread over three levels of 3,998 sq. ft. This home is functional and utilizes the space wisely without feeling cramped. Some of the details that should be highlighted in this home include the 5” quartersawn oak floors, detailed millwork including ceiling beams, abundant natural lighting, and a cohesive color palate.
Space Plans, Building Design, Interior & Exterior Finishes by Anchor Builders
Andrea Rugg Photography
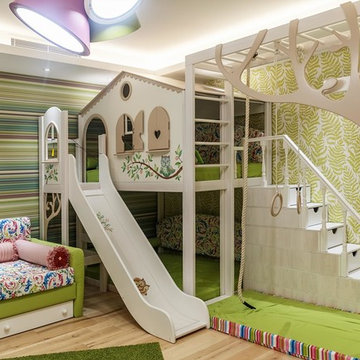
Дизайнер Пограницкая Мария
Фотограф Блинова Мария
Immagine di una grande cameretta per bambini da 4 a 10 anni design con pareti verdi, pavimento beige e parquet chiaro
Immagine di una grande cameretta per bambini da 4 a 10 anni design con pareti verdi, pavimento beige e parquet chiaro
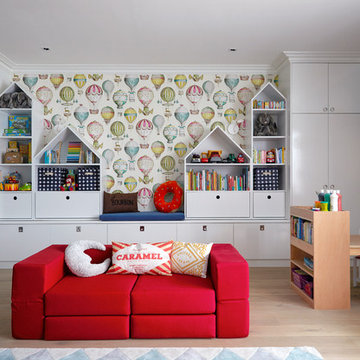
Photography by Anna Stathaki
Ispirazione per una grande cameretta per bambini da 4 a 10 anni contemporanea con pareti blu e parquet chiaro
Ispirazione per una grande cameretta per bambini da 4 a 10 anni contemporanea con pareti blu e parquet chiaro
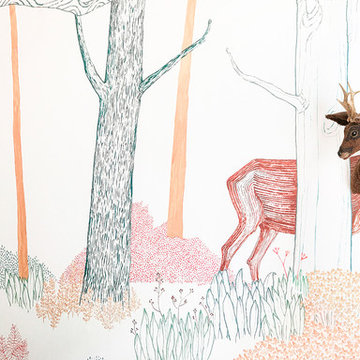
Uno dei nostri propositi è quello di cercare la collaborazione di altri creativi. Abbiamo coinvolto due illustratori, INSUNSIT, per realizzare un disegno sulle tre pareti della camera della bambina raffigurante una giungla onirica con animali dai colori vivaci. Il disegno diventa uno sfondo che catapulta in una nuova visione dello spazio, per far sparire le pareti della stanza e avere un orizzonte da osservare.
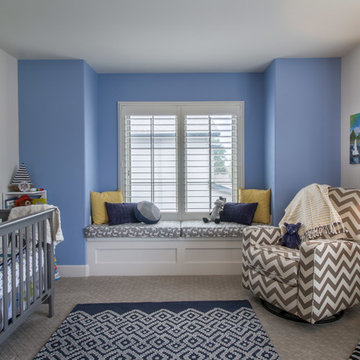
Space planning was essential in the nursery with the room being so compact. Originally the crib was over by the arch window, but the clients have such great natural light flowing in, we didn't want to interrupt that. Installing a custom bench by the adjacent window added extra sitting space for the family.
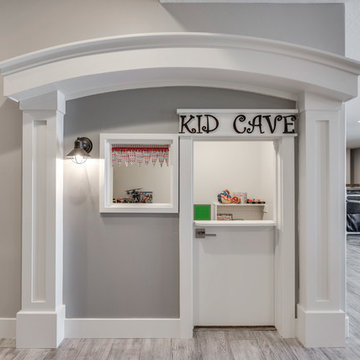
Foto di una stanza dei giochi da 4 a 10 anni classica di medie dimensioni con pareti grigie, pavimento in laminato e pavimento grigio
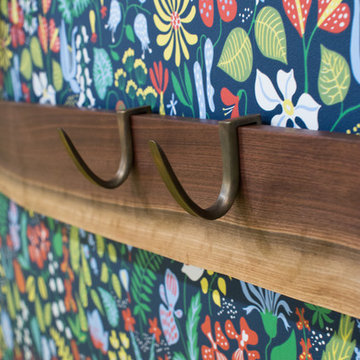
Photography by Meredith Heuer
Idee per una grande cameretta per bambini chic con pareti multicolore e carta da parati
Idee per una grande cameretta per bambini chic con pareti multicolore e carta da parati
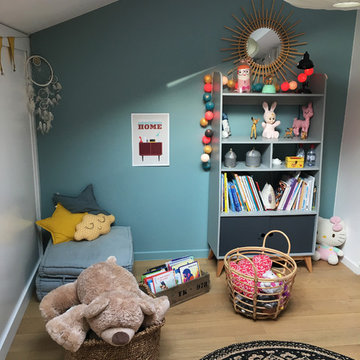
Chambre d'enfant mixte avec lit superposé - Isabelle Le Rest Intérieurs
Idee per una cameretta per bambini da 4 a 10 anni nordica di medie dimensioni con parquet chiaro, pavimento beige e pareti blu
Idee per una cameretta per bambini da 4 a 10 anni nordica di medie dimensioni con parquet chiaro, pavimento beige e pareti blu
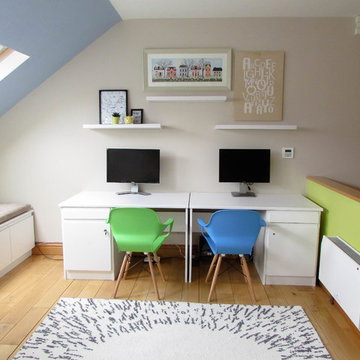
MInimalist playroom for two kids with big age different. Room designed to be suitable for boy of 1 y.o and young teenager girl of 14 y.o.
Foto di una cameretta per bambini da 4 a 10 anni minimal di medie dimensioni con pareti beige, parquet chiaro e pavimento beige
Foto di una cameretta per bambini da 4 a 10 anni minimal di medie dimensioni con pareti beige, parquet chiaro e pavimento beige
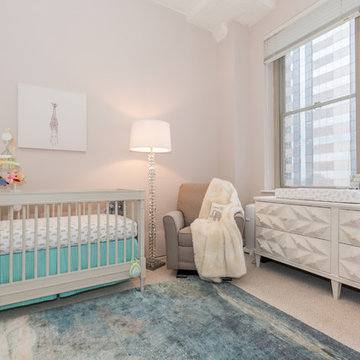
Center City is home to this lovely Philadelphia new family of three. The condominium has high ceilings and large windows – fabulous city views are available from every window in this unit. The young family who lives here needed Henck Design to come in and make some updates. We sourced furniture, rugs, and home accessories for the family’s guest room that we transformed into a nursery for their brand new baby.
We sourced and selected case pieces for storage, nursery furniture, upholstered goods and all things baby friendly. The nursery space was large enough to be able to bring in a spacious chaise lounge for the mother and her new baby to nap, rest, and read in. It’s perfectly set up for him to grow, play and learn in for the future.
Interior design jobs that include Nursery design are always rewarding and add a fresh quality to any home. We love designing for both mother and baby!
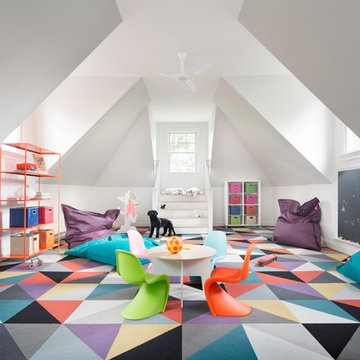
Immagine di una grande cameretta per bambini da 4 a 10 anni moderna con pareti bianche e moquette
11

