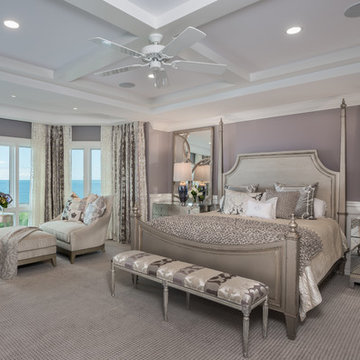Camere Matrimoniali - Foto e idee per arredare
Filtra anche per:
Budget
Ordina per:Popolari oggi
1 - 20 di 225.925 foto
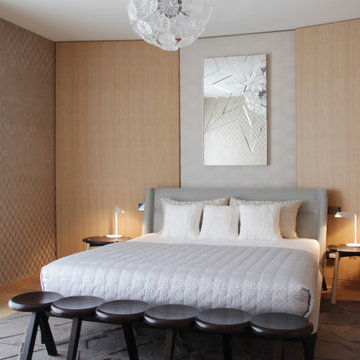
Le film culte de 1955 avec Cary Grant et Grace Kelly "To Catch a Thief" a été l'une des principales source d'inspiration pour la conception de cet appartement glamour en duplex près de Milan. Le Studio Catoir a eu carte blanche pour la conception et l'esthétique de l'appartement. Tous les meubles, qu'ils soient amovibles ou intégrés, sont signés Studio Catoir, la plupart sur mesure, de même que les cheminées, la menuiserie, les poignées de porte et les tapis. Un appartement plein de caractère et de personnalité, avec des touches ludiques et des influences rétro dans certaines parties de l'appartement.
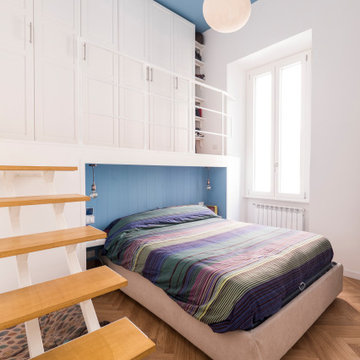
Per la camera da letto è stata studiata una soluzione particolare. Data l'altezza del locale è stato possibile creare un piccolo soppalco per gli armadi sotto il quale si inserisce la testata del letto. Il legno in tinta pastello riscalda questo piccolo spazio in cui si inserisce il letto.
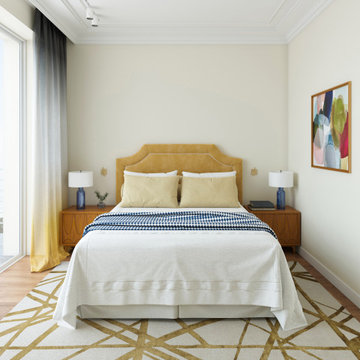
Esempio di una camera matrimoniale classica di medie dimensioni con pareti beige, pavimento marrone, soffitto ribassato e pavimento in legno massello medio
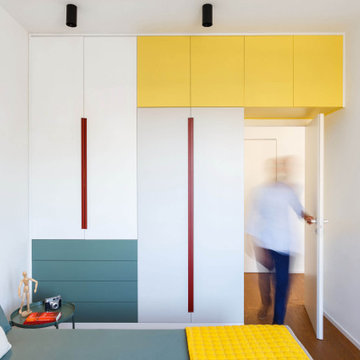
Immagine di una camera matrimoniale contemporanea di medie dimensioni con pareti bianche e parquet scuro
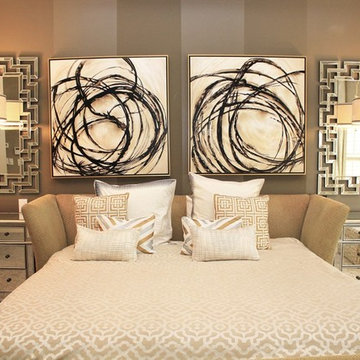
Esempio di una camera matrimoniale tradizionale di medie dimensioni con pareti beige, moquette, nessun camino e pavimento beige

Gardner/Fox designed and updated this home's master and third-floor bath, as well as the master bedroom. The first step in this renovation was enlarging the master bathroom by 25 sq. ft., which allowed us to expand the shower and incorporate a new double vanity. Updates to the master bedroom include installing a space-saving sliding barn door and custom built-in storage (in place of the existing traditional closets. These space-saving built-ins are easily organized and connected by a window bench seat. In the third floor bath, we updated the room's finishes and removed a tub to make room for a new shower and sauna.
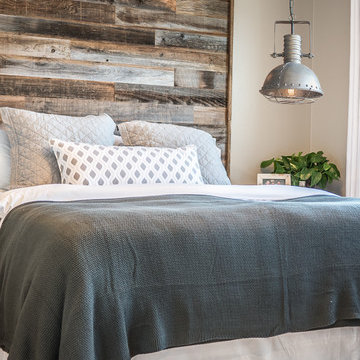
Megan Meek
Ispirazione per una camera matrimoniale rustica di medie dimensioni con pareti beige e pavimento in legno massello medio
Ispirazione per una camera matrimoniale rustica di medie dimensioni con pareti beige e pavimento in legno massello medio
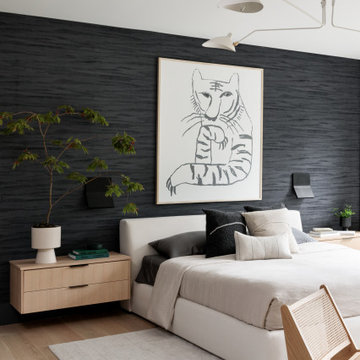
We designed this modern family home from scratch with pattern, texture and organic materials and then layered in custom rugs, custom-designed furniture, custom artwork and pieces that pack a punch.

The Master Bedroom continues the theme of cool and warm, this time using all whites and neutrals and mixing in even more natural elements like seagrass, rattan, and greenery. The showstopper is the stained wood ceiling with an intricate yet modern geometric pattern. The master has retractable glass doors separating it and its private lanai.

Builder: Pillar Homes
Esempio di una camera matrimoniale classica di medie dimensioni con pareti grigie, moquette e pavimento beige
Esempio di una camera matrimoniale classica di medie dimensioni con pareti grigie, moquette e pavimento beige

Creating an indoor/outdoor connection was paramount for the master suite. This was to become the owner’s private oasis. A vaulted ceiling and window wall invite the flow of natural light. A fireplace and private exit to the garden house provide the perfect respite after a busy day. The new master bath, flanked by his and her walk-in closets, has a tile shower or soaking tub for bathing.
Wall Paint Color: Benjamin Moore HC 167, Amherst Gray flat.
Architectural Design: Sennikoff Architects. Kitchen Design. Architectural Detailing & Photo Staging: Zieba Builders. Photography: Ken Henry.

Minimalist Mountainside - Master Suite
Mark Boisclair Photography
Foto di una camera matrimoniale design con pareti bianche, parquet scuro, cornice del camino in pietra e camino bifacciale
Foto di una camera matrimoniale design con pareti bianche, parquet scuro, cornice del camino in pietra e camino bifacciale

Modern master bedroom with natural rustic wood floors. floor to ceiling windows and contemporary style chest of drawers.
Modern Home Interiors and Exteriors, featuring clean lines, textures, colors and simple design with floor to ceiling windows. Hardwood, slate, and porcelain floors, all natural materials that give a sense of warmth throughout the spaces. Some homes have steel exposed beams and monolith concrete and galvanized steel walls to give a sense of weight and coolness in these very hot, sunny Southern California locations. Kitchens feature built in appliances, and glass backsplashes. Living rooms have contemporary style fireplaces and custom upholstery for the most comfort.
Bedroom headboards are upholstered, with most master bedrooms having modern wall fireplaces surounded by large porcelain tiles.
Project Locations: Ojai, Santa Barbara, Westlake, California. Projects designed by Maraya Interior Design. From their beautiful resort town of Ojai, they serve clients in Montecito, Hope Ranch, Malibu, Westlake and Calabasas, across the tri-county areas of Santa Barbara, Ventura and Los Angeles, south to Hidden Hills- north through Solvang and more.
Modern Ojai home designed by Maraya and Tim Droney
Patrick Price Photography.

Chattanooga, TN interior design project with overall goal to update the primary bedroom with a neutral color palette to create a calm sanctuary.
Esempio di una grande camera matrimoniale classica con pareti grigie, pavimento in legno massello medio, camino classico e cornice del camino in pietra
Esempio di una grande camera matrimoniale classica con pareti grigie, pavimento in legno massello medio, camino classico e cornice del camino in pietra
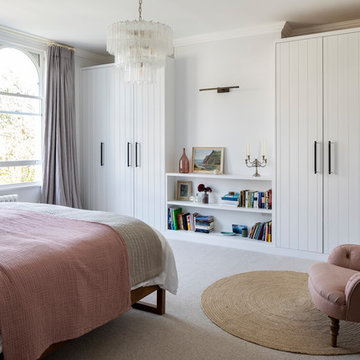
Chris Snook
Idee per una camera matrimoniale tradizionale di medie dimensioni con pareti grigie, moquette, nessun camino e pavimento grigio
Idee per una camera matrimoniale tradizionale di medie dimensioni con pareti grigie, moquette, nessun camino e pavimento grigio

Ispirazione per una grande camera matrimoniale stile marino con pareti bianche e moquette
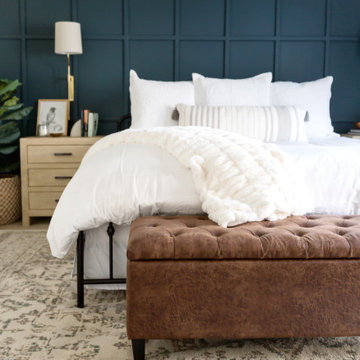
blue accent wall, cozy farmhouse master bedroom with natural wood accents.
Ispirazione per una camera matrimoniale country di medie dimensioni con pareti bianche, moquette e pavimento beige
Ispirazione per una camera matrimoniale country di medie dimensioni con pareti bianche, moquette e pavimento beige

Immagine di una grande camera matrimoniale chic con pareti beige, parquet chiaro, camino lineare Ribbon, cornice del camino in pietra, pavimento marrone, soffitto a volta e soffitto in legno

Kady Dunlap
Ispirazione per un'In mansarda camera matrimoniale chic di medie dimensioni con pareti bianche e parquet chiaro
Ispirazione per un'In mansarda camera matrimoniale chic di medie dimensioni con pareti bianche e parquet chiaro
Camere Matrimoniali - Foto e idee per arredare
1
