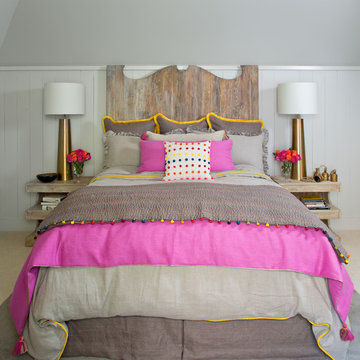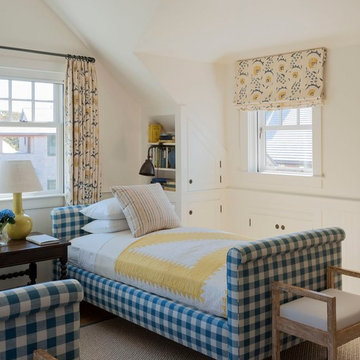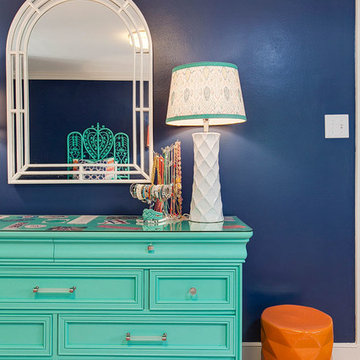Camere da Letto country - Foto e idee per arredare
Filtra anche per:
Budget
Ordina per:Popolari oggi
81 - 100 di 40.277 foto
1 di 2
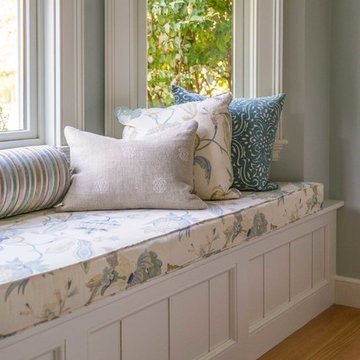
We gave this rather dated farmhouse some dramatic upgrades that brought together the feminine with the masculine, combining rustic wood with softer elements. In terms of style her tastes leaned toward traditional and elegant and his toward the rustic and outdoorsy. The result was the perfect fit for this family of 4 plus 2 dogs and their very special farmhouse in Ipswich, MA. Character details create a visual statement, showcasing the melding of both rustic and traditional elements without too much formality. The new master suite is one of the most potent examples of the blending of styles. The bath, with white carrara honed marble countertops and backsplash, beaded wainscoting, matching pale green vanities with make-up table offset by the black center cabinet expand function of the space exquisitely while the salvaged rustic beams create an eye-catching contrast that picks up on the earthy tones of the wood. The luxurious walk-in shower drenched in white carrara floor and wall tile replaced the obsolete Jacuzzi tub. Wardrobe care and organization is a joy in the massive walk-in closet complete with custom gliding library ladder to access the additional storage above. The space serves double duty as a peaceful laundry room complete with roll-out ironing center. The cozy reading nook now graces the bay-window-with-a-view and storage abounds with a surplus of built-ins including bookcases and in-home entertainment center. You can’t help but feel pampered the moment you step into this ensuite. The pantry, with its painted barn door, slate floor, custom shelving and black walnut countertop provide much needed storage designed to fit the family’s needs precisely, including a pull out bin for dog food. During this phase of the project, the powder room was relocated and treated to a reclaimed wood vanity with reclaimed white oak countertop along with custom vessel soapstone sink and wide board paneling. Design elements effectively married rustic and traditional styles and the home now has the character to match the country setting and the improved layout and storage the family so desperately needed. And did you see the barn? Photo credit: Eric Roth
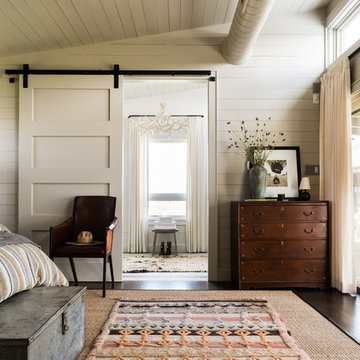
Idee per una grande camera matrimoniale country con pareti bianche, parquet scuro, pavimento marrone e camino classico

My client for this project was a builder/ developer. He had purchased a flat two acre parcel with vineyards that was within easy walking distance of downtown St. Helena. He planned to “build for sale” a three bedroom home with a separate one bedroom guest house, a pool and a pool house. He wanted a modern type farmhouse design that opened up to the site and to the views of the hills beyond and to keep as much of the vineyards as possible. The house was designed with a central Great Room consisting of a kitchen area, a dining area, and a living area all under one roof with a central linear cupola to bring natural light into the middle of the room. One approaches the entrance to the home through a small garden with water features on both sides of a path that leads to a covered entry porch and the front door. The entry hall runs the length of the Great Room and serves as both a link to the bedroom wings, the garage, the laundry room and a small study. The entry hall also serves as an art gallery for the future owner. An interstitial space between the entry hall and the Great Room contains a pantry, a wine room, an entry closet, an electrical room and a powder room. A large deep porch on the pool/garden side of the house extends most of the length of the Great Room with a small breakfast Room at one end that opens both to the kitchen and to this porch. The Great Room and porch open up to a swimming pool that is on on axis with the front door.
The main house has two wings. One wing contains the master bedroom suite with a walk in closet and a bathroom with soaking tub in a bay window and separate toilet room and shower. The other wing at the opposite end of the househas two children’s bedrooms each with their own bathroom a small play room serving both bedrooms. A rear hallway serves the children’s wing, a Laundry Room and a Study, the garage and a stair to an Au Pair unit above the garage.
A separate small one bedroom guest house has a small living room, a kitchen, a toilet room to serve the pool and a small covered porch. The bedroom is ensuite with a full bath. This guest house faces the side of the pool and serves to provide privacy and block views ofthe neighbors to the east. A Pool house at the far end of the pool on the main axis of the house has a covered sitting area with a pizza oven, a bar area and a small bathroom. Vineyards were saved on all sides of the house to help provide a private enclave within the vines.
The exterior of the house has simple gable roofs over the major rooms of the house with sloping ceilings and large wooden trusses in the Great Room and plaster sloping ceilings in the bedrooms. The exterior siding through out is painted board and batten siding similar to farmhouses of other older homes in the area.
Clyde Construction: General Contractor
Photographed by: Paul Rollins
Trova il professionista locale adatto per il tuo progetto
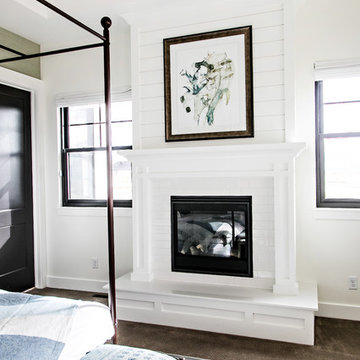
Ispirazione per una grande camera degli ospiti country con pareti bianche, moquette, camino classico, cornice del camino piastrellata e pavimento marrone
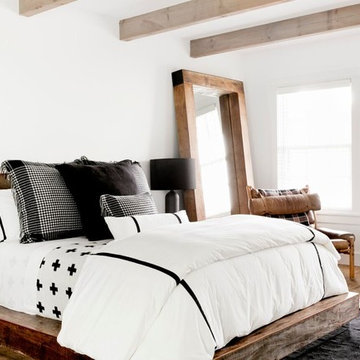
Rikki Snyder
Foto di una grande camera degli ospiti country con pareti bianche, pavimento marrone e pavimento in legno massello medio
Foto di una grande camera degli ospiti country con pareti bianche, pavimento marrone e pavimento in legno massello medio
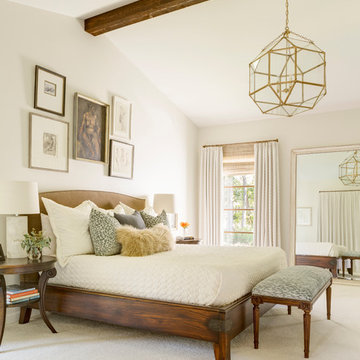
Master Bedroom
Esempio di una grande camera matrimoniale country con pareti bianche, moquette e pavimento beige
Esempio di una grande camera matrimoniale country con pareti bianche, moquette e pavimento beige

Barn wood ceiling
Ispirazione per una grande camera matrimoniale country con pareti bianche, parquet chiaro, camino classico, cornice del camino piastrellata e pavimento beige
Ispirazione per una grande camera matrimoniale country con pareti bianche, parquet chiaro, camino classico, cornice del camino piastrellata e pavimento beige
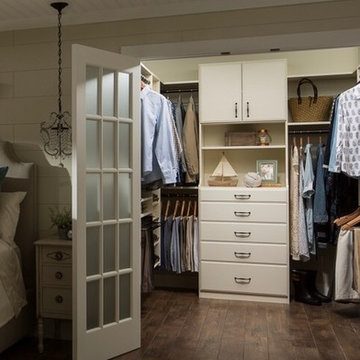
Custom Closets
Immagine di una camera matrimoniale country di medie dimensioni con pavimento marrone, pareti beige, pavimento in legno massello medio e nessun camino
Immagine di una camera matrimoniale country di medie dimensioni con pavimento marrone, pareti beige, pavimento in legno massello medio e nessun camino
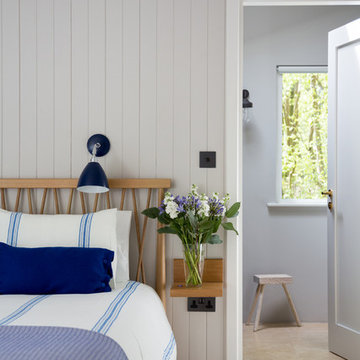
Photographs by Doreen Kilfeather appeared in Image Interiors Magazine, July/August 2016
These photographs convey a sense of the beautiful lakeside location of the property, as well as the comprehensive refurbishment to update the midcentury cottage. The cottage, which won the RTÉ television programme Home of the Year is a tranquil home for interior designer Egon Walesch and his partner in county Westmeath, Ireland.
Walls throughout are painted Farrow & Ball Cornforth White. Doors, skirting, window frames, beams painted in Farrow & Ball Strong White. Floors treated with Danish Oil with white pigment.
The second bedroom with views through to shower room.
Chiltern bed by Ercol for John Lewis, bed linen by Zara Home
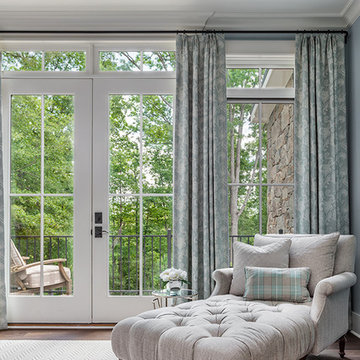
Inspiro 8 Studio
Esempio di una grande camera matrimoniale country con pareti blu, pavimento in legno massello medio e pavimento marrone
Esempio di una grande camera matrimoniale country con pareti blu, pavimento in legno massello medio e pavimento marrone
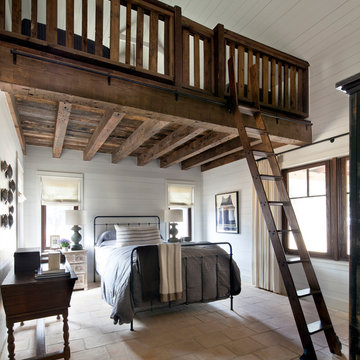
Nick Johnson, Photographer
Foto di un'In mansarda camera da letto country con pareti bianche
Foto di un'In mansarda camera da letto country con pareti bianche

Eric Roth Photography
Immagine di una camera da letto country con pareti grigie e parquet chiaro
Immagine di una camera da letto country con pareti grigie e parquet chiaro
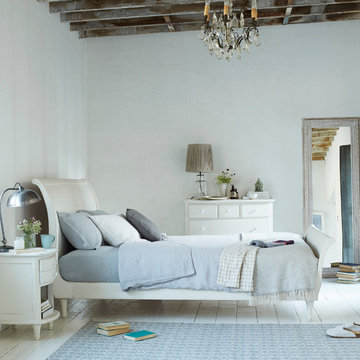
We brushed a lovely off-white heritage paint onto the grainy wood of this hand-carved bed. And it turned out all white… Geddit?
Ispirazione per una grande camera matrimoniale country con pareti bianche, pavimento in legno verniciato, nessun camino e pavimento bianco
Ispirazione per una grande camera matrimoniale country con pareti bianche, pavimento in legno verniciato, nessun camino e pavimento bianco
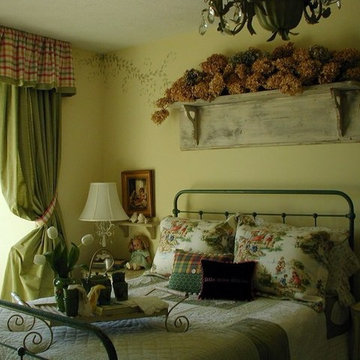
Christi Cooper had the vision, worked closely with the client, and put the final touches on this room. But as always This project was a team effort, the very talent ladies in the Interiors marketplace drapery workroom created the window treatments and all the bedding.
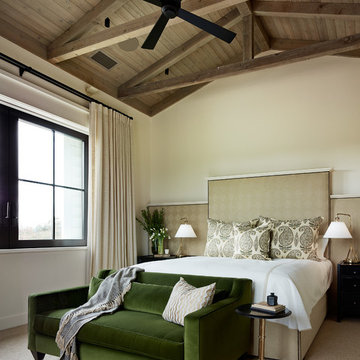
Joe Fletcher Photography
Jennifer Robin Interior Design
Immagine di una camera da letto country con pareti beige e moquette
Immagine di una camera da letto country con pareti beige e moquette
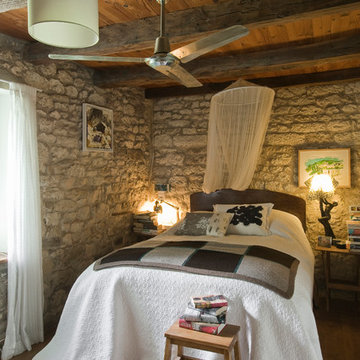
©julien clapot
Esempio di una camera degli ospiti country di medie dimensioni con pavimento in legno massello medio
Esempio di una camera degli ospiti country di medie dimensioni con pavimento in legno massello medio
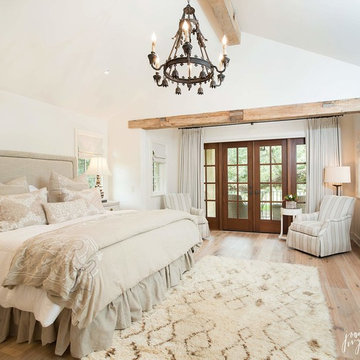
Jonathan Ivy Photography
Idee per una grande camera matrimoniale country con pareti bianche, parquet chiaro e nessun camino
Idee per una grande camera matrimoniale country con pareti bianche, parquet chiaro e nessun camino
Camere da Letto country - Foto e idee per arredare
5
